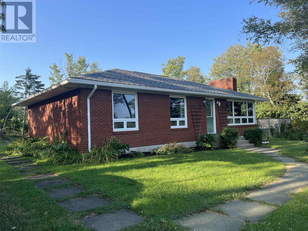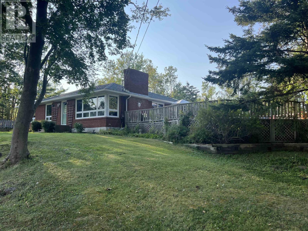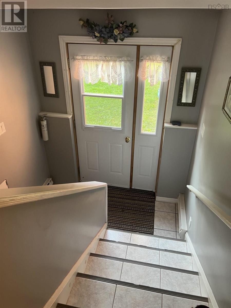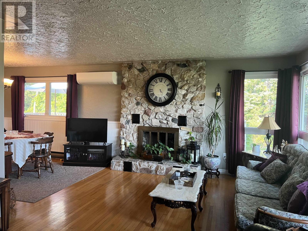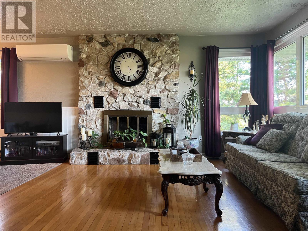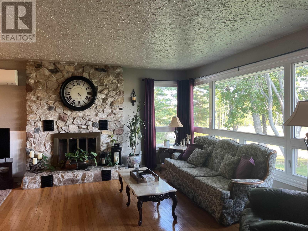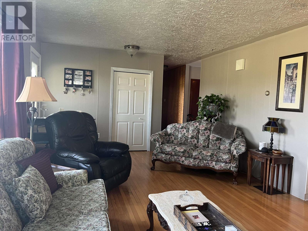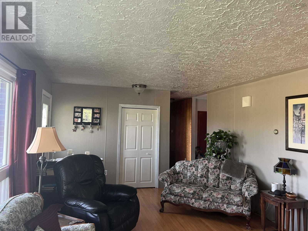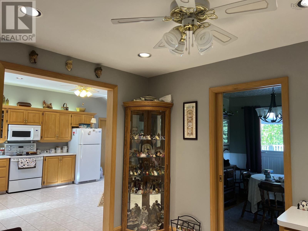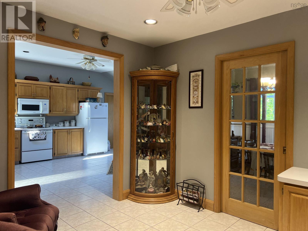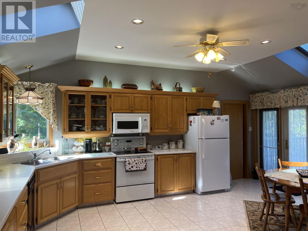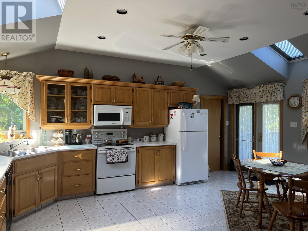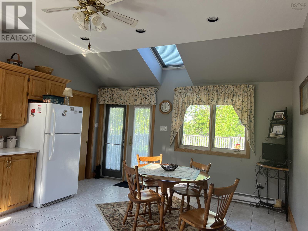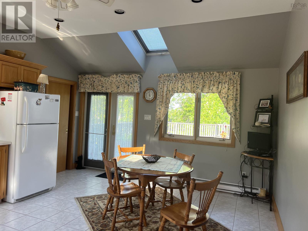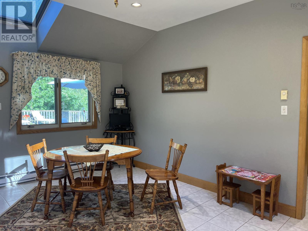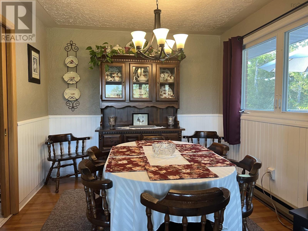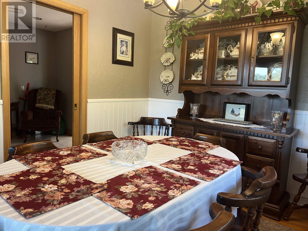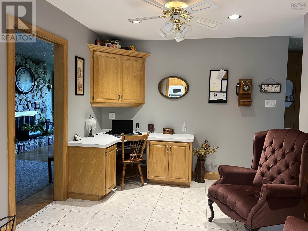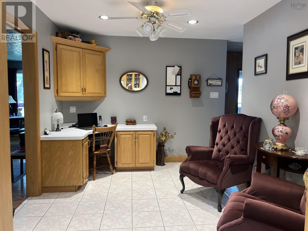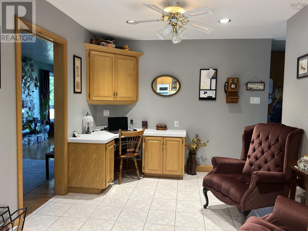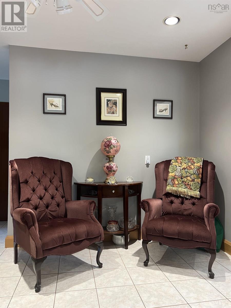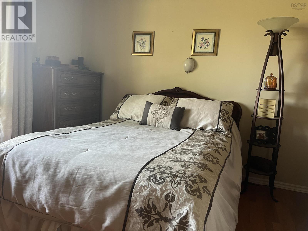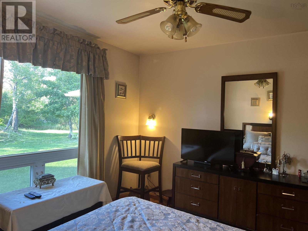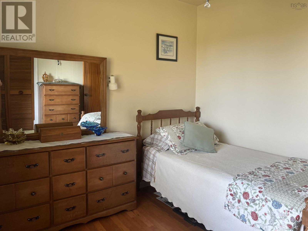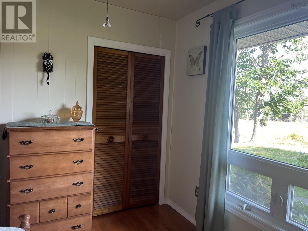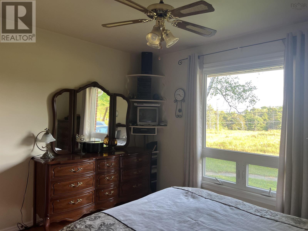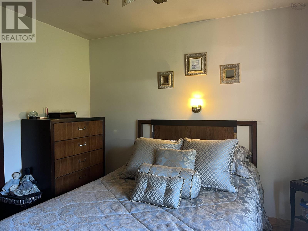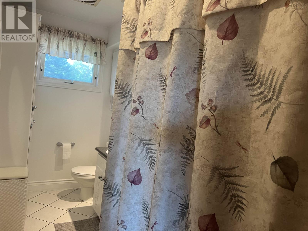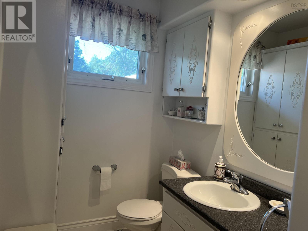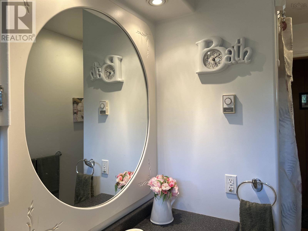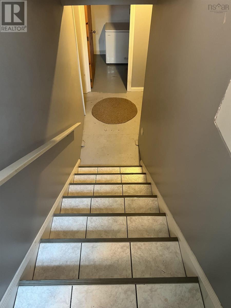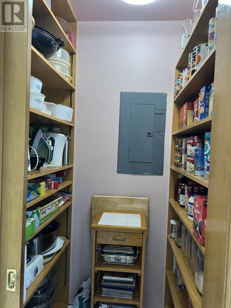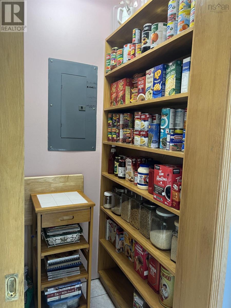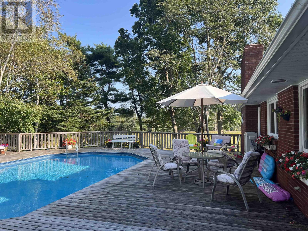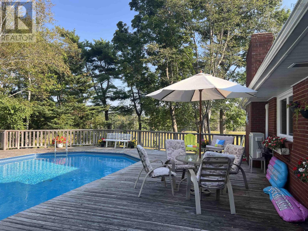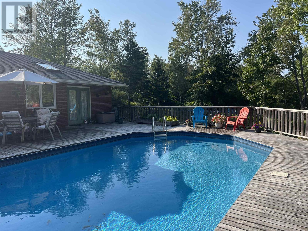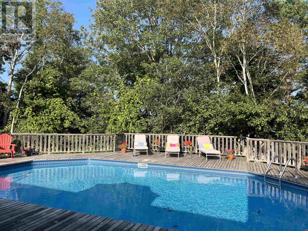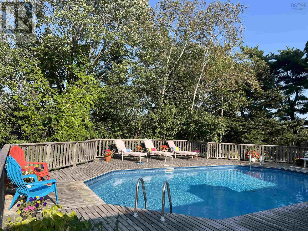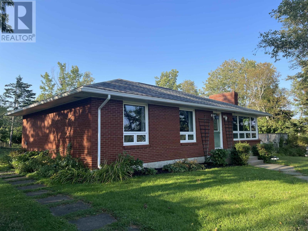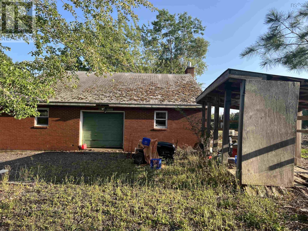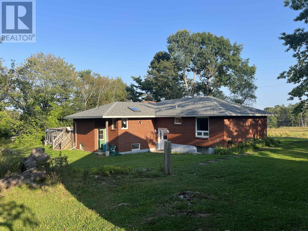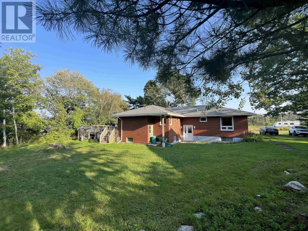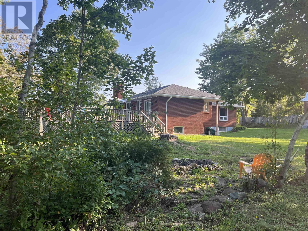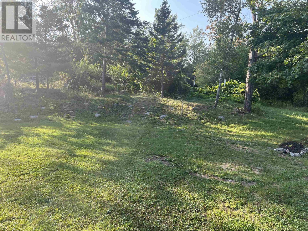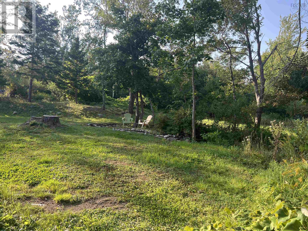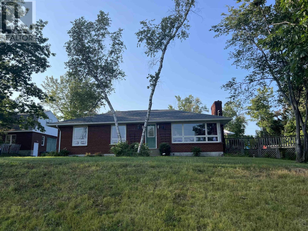3 Bedroom
1 Bathroom
2005 sqft
Bungalow
Above Ground Pool
Wall Unit, Heat Pump
Landscaped
$449,900
Location! Location! Location! Popular area of Abercrombie within walking distance to the golf course this home has much to offer plus extra space to make it your own. The large eat in kitchen with dining room and den for extra entertaining. The home also features a large living room, three bedrooms on main floor. The yard is an oasis on its own with the lovely sitting area throughout the yard to the 31x17 above ground pool with a wrap around deck for all your summer time enjoyment. Now lets not forget the 2 storey 38x40 garage with lots of space with entrances from two side. This is a great family home in a prime location. (id:25286)
Property Details
|
MLS® Number
|
202422564 |
|
Property Type
|
Single Family |
|
Community Name
|
Abercrombie |
|
Amenities Near By
|
Golf Course, Place Of Worship |
|
Community Features
|
School Bus |
|
Features
|
Level |
|
Pool Type
|
Above Ground Pool |
Building
|
Bathroom Total
|
1 |
|
Bedrooms Above Ground
|
3 |
|
Bedrooms Total
|
3 |
|
Architectural Style
|
Bungalow |
|
Basement Development
|
Partially Finished |
|
Basement Features
|
Walk Out |
|
Basement Type
|
Full (partially Finished) |
|
Constructed Date
|
1970 |
|
Construction Style Attachment
|
Detached |
|
Cooling Type
|
Wall Unit, Heat Pump |
|
Exterior Finish
|
Brick |
|
Flooring Type
|
Ceramic Tile, Hardwood |
|
Foundation Type
|
Poured Concrete |
|
Stories Total
|
1 |
|
Size Interior
|
2005 Sqft |
|
Total Finished Area
|
2005 Sqft |
|
Type
|
House |
|
Utility Water
|
Drilled Well |
Parking
|
Garage
|
|
|
Detached Garage
|
|
|
Gravel
|
|
|
Parking Space(s)
|
|
Land
|
Acreage
|
No |
|
Land Amenities
|
Golf Course, Place Of Worship |
|
Landscape Features
|
Landscaped |
|
Sewer
|
Municipal Sewage System |
|
Size Irregular
|
0.7252 |
|
Size Total
|
0.7252 Ac |
|
Size Total Text
|
0.7252 Ac |
Rooms
| Level |
Type |
Length |
Width |
Dimensions |
|
Basement |
Family Room |
|
|
23x16 |
|
Basement |
Storage |
|
|
6.5x5.1 |
|
Basement |
Den |
|
|
5.5x6 |
|
Main Level |
Kitchen |
|
|
14.4x19 |
|
Main Level |
Den |
|
|
11.6x9.7 |
|
Main Level |
Dining Room |
|
|
9.9x11.9 |
|
Main Level |
Living Room |
|
|
12.8x20.6 |
|
Main Level |
Bath (# Pieces 1-6) |
|
|
11.5x5.6 |
|
Main Level |
Bedroom |
|
|
9.1x9.9 |
|
Main Level |
Bedroom |
|
|
11.5x11.7 |
|
Main Level |
Bedroom |
|
|
11.7x10.7 |
https://www.realtor.ca/real-estate/27435317/24-centennial-drive-abercrombie-abercrombie

