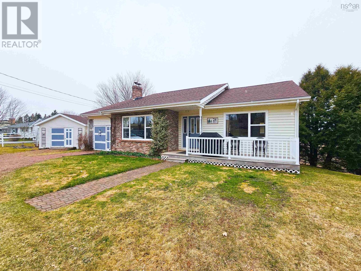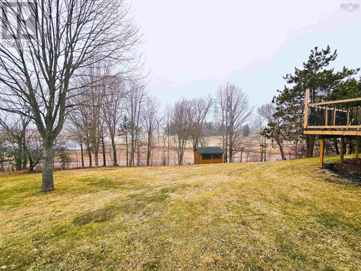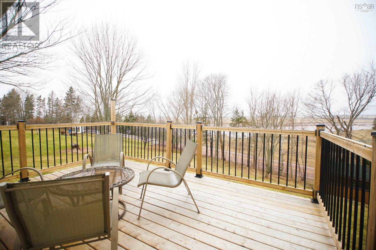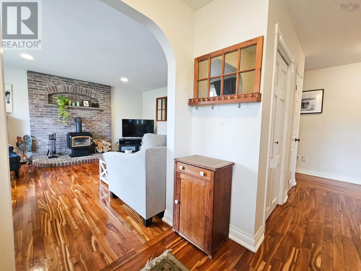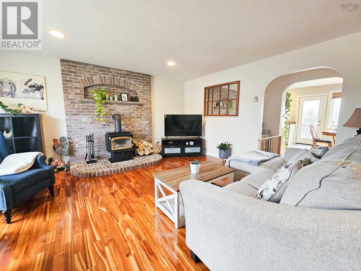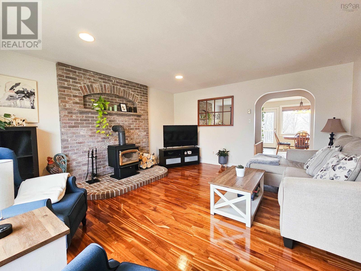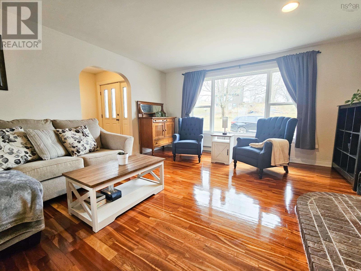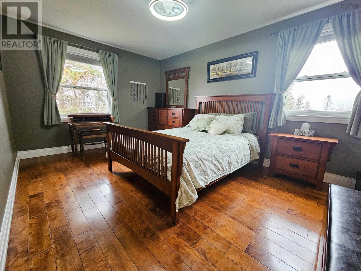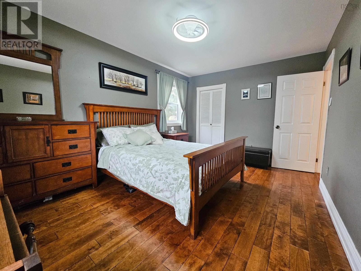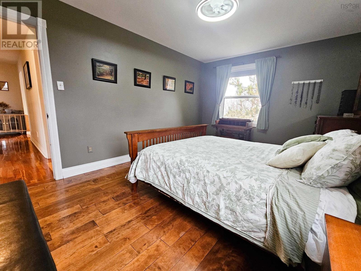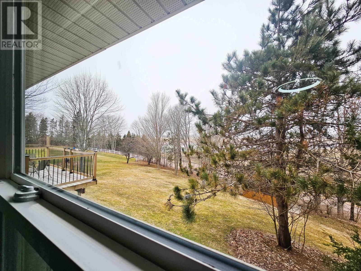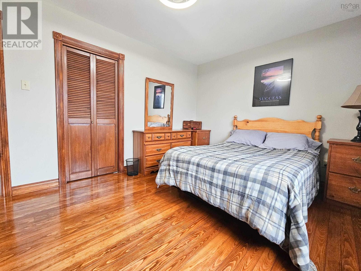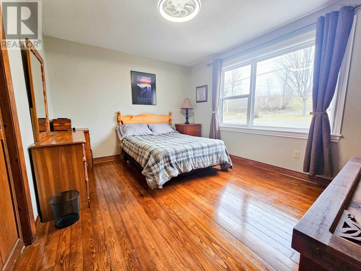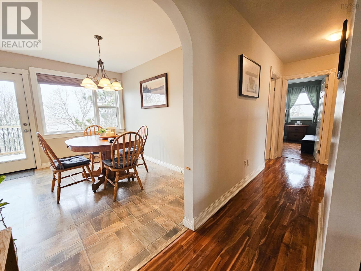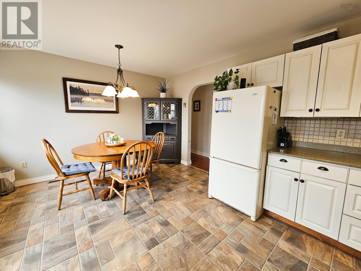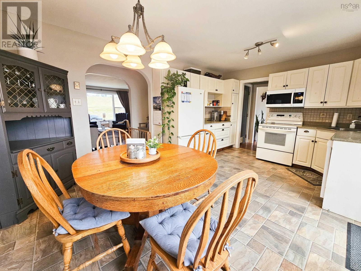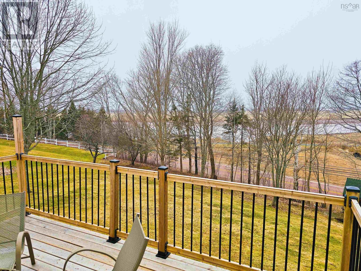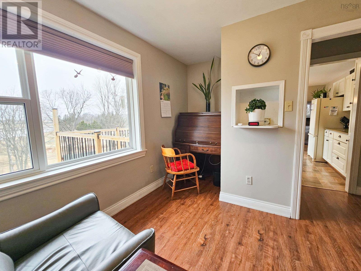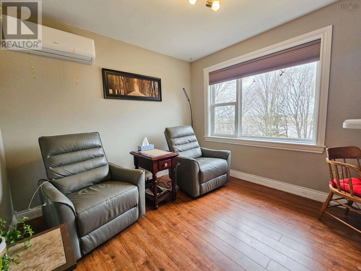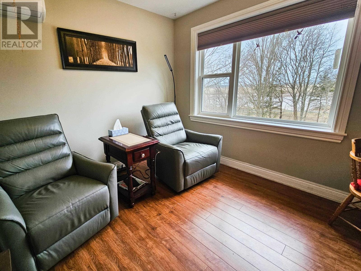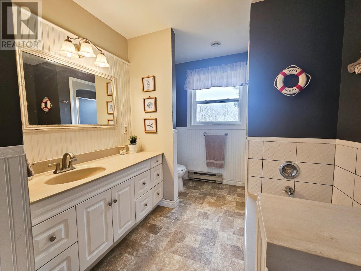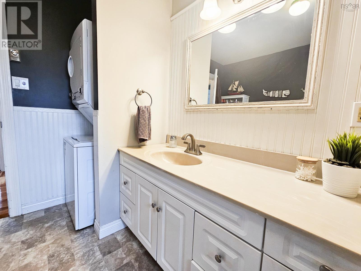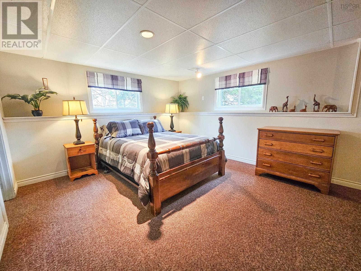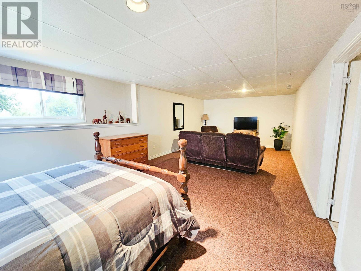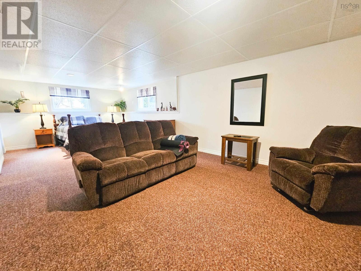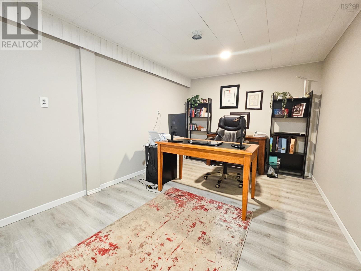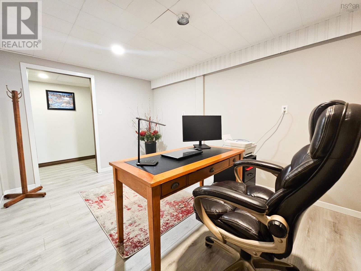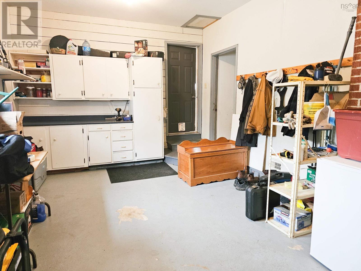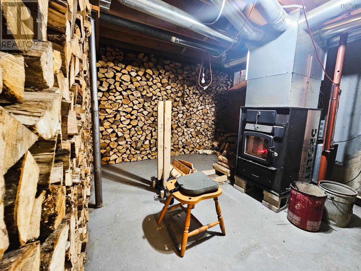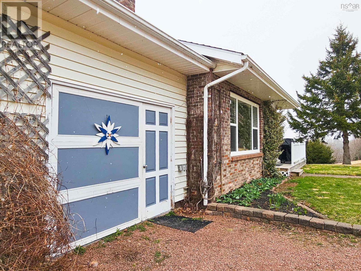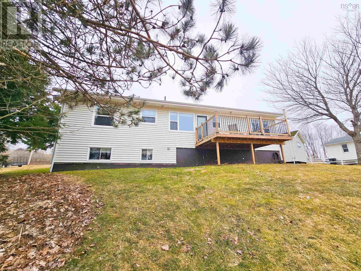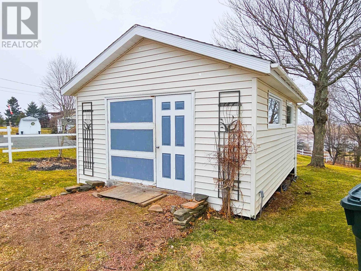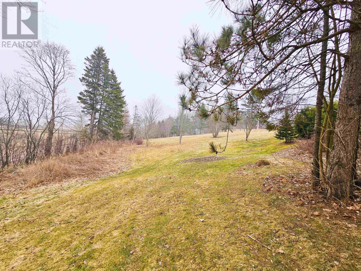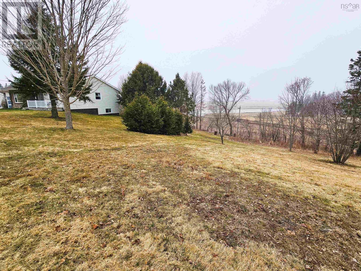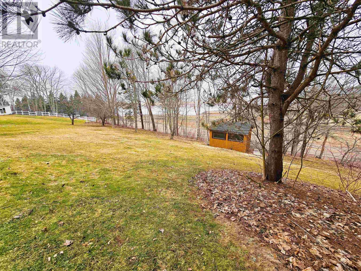24 Carriage Lane Lower Truro, Nova Scotia B6L 1C7
$450,000
A tranquil retreat nestled on a serene tree-lined lane, 24 Carriage Lane offers the perfect balance of peaceful living and easy access to all the amenities you need. This well-built and meticulously maintained home has been lovingly cared for with many recent upgrades, and it sits on 1.3 acres of lush, green space with breathtaking sunsets and view of the Salmon River as it meets the Cobequid Bay. Step inside and be greeted by the warmth of beautiful cherry wood floors in the spacious living room, which highlights the striking brick feature wall. The main floor features two generously sized bedrooms, a large kitchen and dining area perfect for entertaining, a cozy den (easily convertible into a small bedroom), and a convenient 4-piece bathroom with built-in laundry facilities. Downstairs, you'll find a large family room/bedroom with an attached 3-piece bath, offering space for relaxation or entertaining. Additionally, a flexible room provides endless possibilities - whether you envision it as a gym, craft room, or office. The home also offers lots of storage space, including an attached garage that is both wired and heated, an additional 16' X 20' workshop and 11' X 14' garden shed. Outside, relax on the 10' X 16' deck, perfect for barbequing. For outdoor enthusiasts, the Cobequid Trail is just across the road, providing easy access to scenic walks. 24 Carriage Lane is a true gem! (id:25286)
Open House
This property has open houses!
2:00 pm
Ends at:3:00 pm
Property Details
| MLS® Number | 202506867 |
| Property Type | Single Family |
| Community Name | Lower Truro |
| Amenities Near By | Golf Course, Playground, Shopping, Place Of Worship |
| Community Features | Recreational Facilities, School Bus |
| Features | Sloping |
| Structure | Shed |
| View Type | View Of Water |
Building
| Bathroom Total | 2 |
| Bedrooms Above Ground | 2 |
| Bedrooms Below Ground | 1 |
| Bedrooms Total | 3 |
| Appliances | Stove, Dishwasher, Dryer, Washer, Freezer - Stand Up, Microwave, Refrigerator, Central Vacuum |
| Architectural Style | Bungalow |
| Basement Development | Partially Finished |
| Basement Type | Full (partially Finished) |
| Constructed Date | 1988 |
| Construction Style Attachment | Detached |
| Cooling Type | Heat Pump |
| Exterior Finish | Brick |
| Flooring Type | Carpeted, Engineered Hardwood, Hardwood, Vinyl |
| Foundation Type | Poured Concrete |
| Stories Total | 1 |
| Size Interior | 1881 Sqft |
| Total Finished Area | 1881 Sqft |
| Type | House |
| Utility Water | Drilled Well |
Parking
| Garage | |
| Attached Garage | |
| Gravel |
Land
| Acreage | Yes |
| Land Amenities | Golf Course, Playground, Shopping, Place Of Worship |
| Landscape Features | Partially Landscaped |
| Sewer | Septic System |
| Size Irregular | 1.3 |
| Size Total | 1.3 Ac |
| Size Total Text | 1.3 Ac |
Rooms
| Level | Type | Length | Width | Dimensions |
|---|---|---|---|---|
| Lower Level | Primary Bedroom | 12.7 X 28 | ||
| Lower Level | Other | 9.5 X 14.3 | ||
| Lower Level | Bath (# Pieces 1-6) | 5.6 X 8.3 | ||
| Main Level | Eat In Kitchen | 11.7 X 16.4 | ||
| Main Level | Living Room | 14.10 X 16.8 | ||
| Main Level | Den | 10.11 X 12.6 -Jog | ||
| Main Level | Bedroom | 10.7 X 10.7 | ||
| Main Level | Bedroom | 10.7 X 15 | ||
| Main Level | Bath (# Pieces 1-6) | 7.11 X 11.7 |
https://www.realtor.ca/real-estate/28121356/24-carriage-lane-lower-truro-lower-truro
Interested?
Contact us for more information

