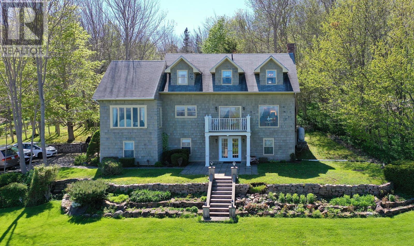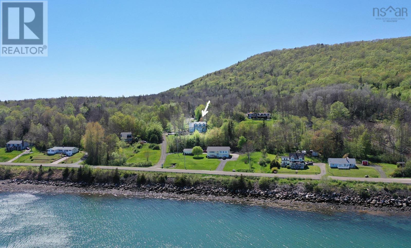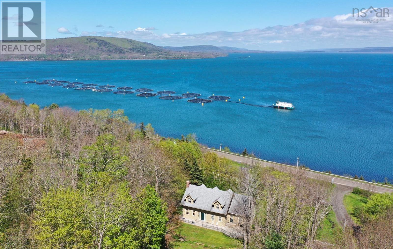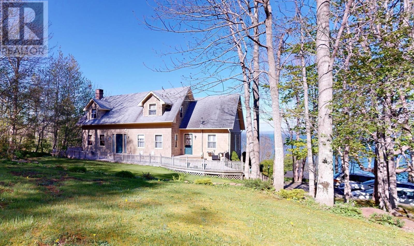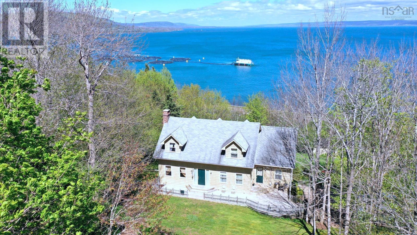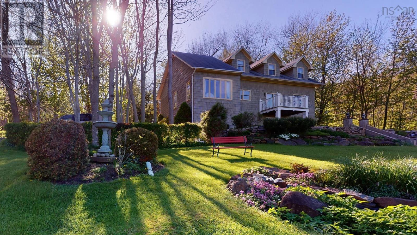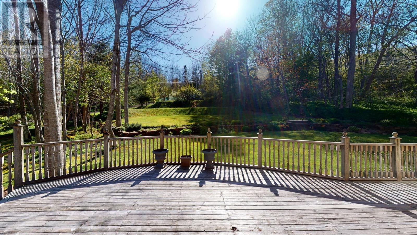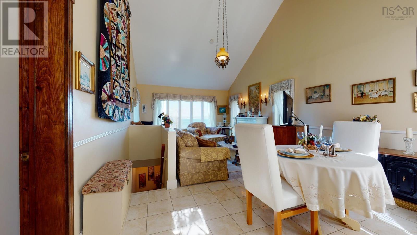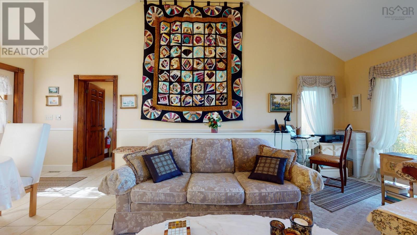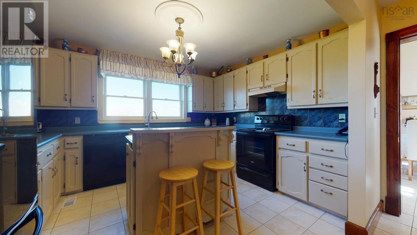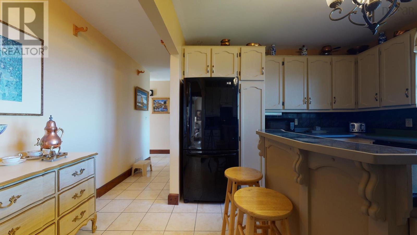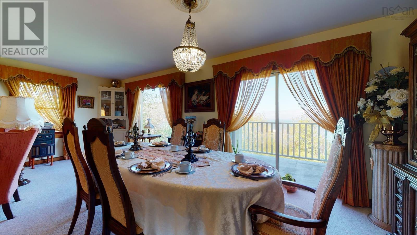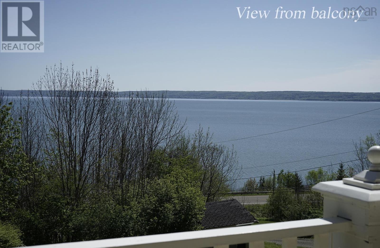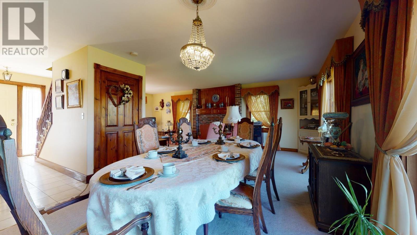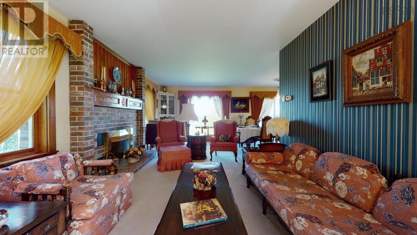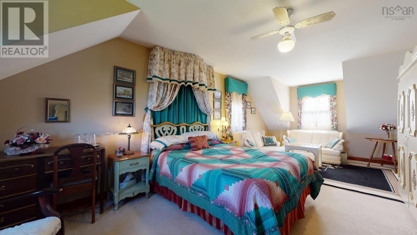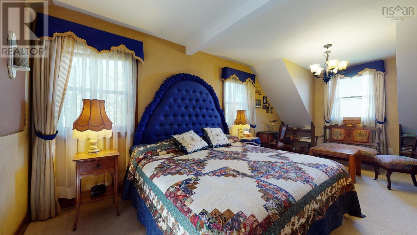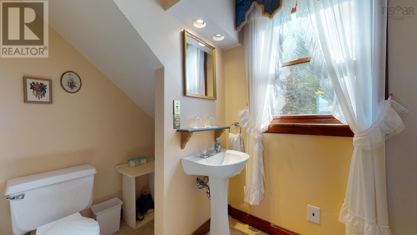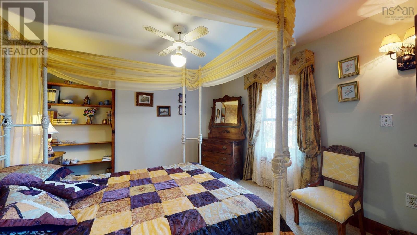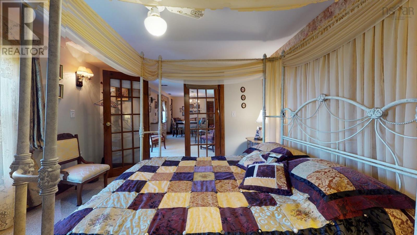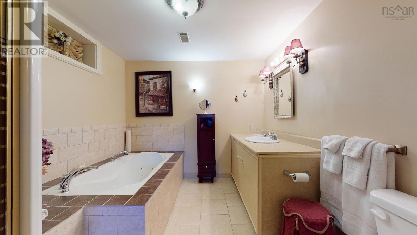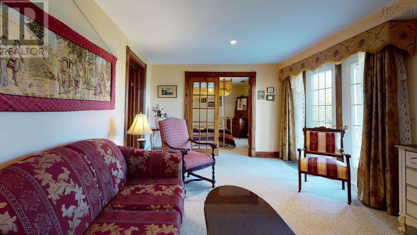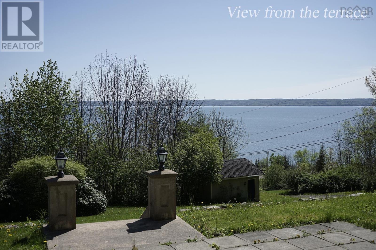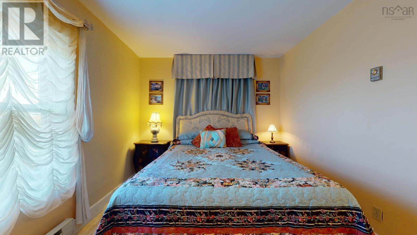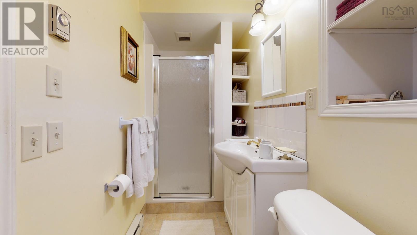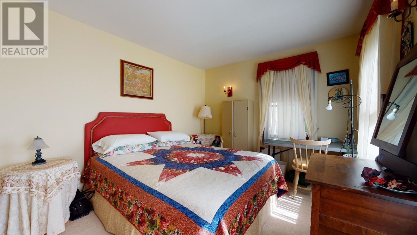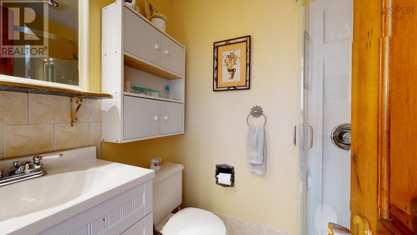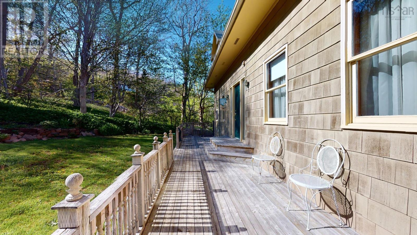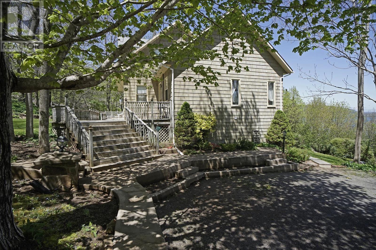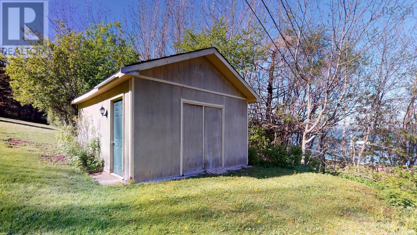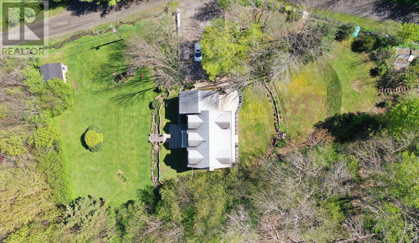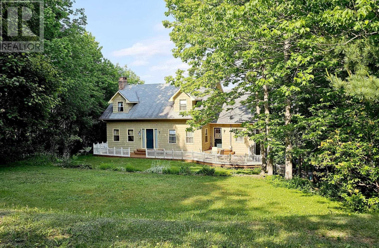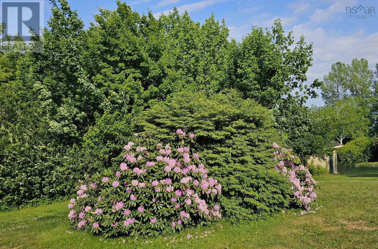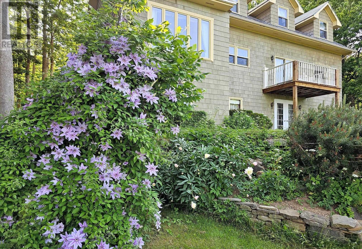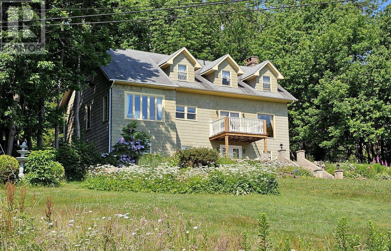5 Bedroom
5 Bathroom
3238 sqft
3 Level
Fireplace
Landscaped
$999,998
Perched high on a private, hillside lot with views of the Annapolis Basin, this impressive 5 bedroom, 5 bath, 3-level home was custom built for the owners and is located in one of the loveliest seaside locations in the Annapolis Valley. Minutes from downtown Digby, this is an idyllic place to call home for a family plus in-laws or possible accommodations business. The home has been professionally decorated with custom window treatments and upholstery. A significant amount of furniture and household supplies are included in the sale. The South side of the main level features a family room & breakfast area with vaulted ceiling and its own entrance to the back deck, plus a bedroom & ensuite bath on the lower level. Adjacent is the kitchen, then a large dining room and living room with fireplace, all with views of the Basin. Walk out to the balcony and dine al fresco in Summer and watch boats on the tidal bay, or enjoy a breathtaking sunrise with your coffee in the early hours. There is also a bedroom with ensuite on this level. The second level features two large bedrooms, one with ensuite bath and the other with a large walk in closet and a 4 piece bath in the hall. At ground level you will find a beautiful suite with a great room and walk-out to the terrace via French doors, which has a Mediterranean feel. A spacious bedroom, large 4 piece bath with a shower and spa tub make this a perfect vacation rental or home for in-laws. A laundry room and two large storage & utility rooms finish off the ground level. As illustrated, the grounds are landscaped with rock walls and terraces, and there are many mature trees and shrubs, perennials, even apple trees. A good wired workshop/storage shed is at the bottom of the property. Located close to all amenities plus beaches recreation areas, a marina, the Digby Pines Golf Resort and Spa, whale watching and more. (id:25286)
Property Details
|
MLS® Number
|
202414786 |
|
Property Type
|
Single Family |
|
Community Name
|
Digby |
|
Amenities Near By
|
Golf Course, Park, Playground, Public Transit, Shopping, Place Of Worship, Beach |
|
Community Features
|
Recreational Facilities, School Bus |
|
Features
|
Sloping, Balcony |
|
Structure
|
Shed |
|
View Type
|
Harbour |
Building
|
Bathroom Total
|
5 |
|
Bedrooms Above Ground
|
5 |
|
Bedrooms Total
|
5 |
|
Appliances
|
Stove, Dryer, Washer, Refrigerator |
|
Architectural Style
|
3 Level |
|
Basement Development
|
Finished |
|
Basement Features
|
Walk Out |
|
Basement Type
|
Full (finished) |
|
Constructed Date
|
1985 |
|
Construction Style Attachment
|
Detached |
|
Exterior Finish
|
Wood Siding |
|
Fireplace Present
|
Yes |
|
Flooring Type
|
Carpeted, Ceramic Tile, Hardwood, Vinyl |
|
Foundation Type
|
Poured Concrete |
|
Stories Total
|
2 |
|
Size Interior
|
3238 Sqft |
|
Total Finished Area
|
3238 Sqft |
|
Type
|
House |
|
Utility Water
|
Drilled Well |
Parking
Land
|
Acreage
|
No |
|
Land Amenities
|
Golf Course, Park, Playground, Public Transit, Shopping, Place Of Worship, Beach |
|
Landscape Features
|
Landscaped |
|
Sewer
|
Septic System |
|
Size Irregular
|
0.6902 |
|
Size Total
|
0.6902 Ac |
|
Size Total Text
|
0.6902 Ac |
Rooms
| Level |
Type |
Length |
Width |
Dimensions |
|
Second Level |
Other |
|
|
11.11 x 4.2 Hall |
|
Second Level |
Bath (# Pieces 1-6) |
|
|
9.1 x 8.7 -4pc |
|
Second Level |
Primary Bedroom |
|
|
11.11 x 25 |
|
Second Level |
Other |
|
|
7.8 x 11.8 Walk-in Closet |
|
Second Level |
Bedroom |
|
|
11.3 x 19 |
|
Second Level |
Ensuite (# Pieces 2-6) |
|
|
10.11 x 5.7 -4pc |
|
Lower Level |
Utility Room |
|
|
11. x 12.9 |
|
Lower Level |
Other |
|
|
7. x 12. Hall |
|
Lower Level |
Laundry Room |
|
|
7. x 12 |
|
Lower Level |
Great Room |
|
|
21.5 x 11.3 |
|
Lower Level |
Bedroom |
|
|
10.6 x 11.3 |
|
Lower Level |
Bath (# Pieces 1-6) |
|
|
8.8 x 12.9 -4pc |
|
Lower Level |
Storage |
|
|
13. x 9 |
|
Lower Level |
Bedroom |
|
|
13. x 9 |
|
Lower Level |
Ensuite (# Pieces 2-6) |
|
|
9.11 x 3.9 -3pc |
|
Main Level |
Foyer |
|
|
12. x 10 |
|
Main Level |
Living Room |
|
|
10.11 x 25.2 |
|
Main Level |
Dining Room |
|
|
11. x 12.9 |
|
Main Level |
Kitchen |
|
|
12.9 x 10.5 |
|
Main Level |
Bedroom |
|
|
11.8 x 10.2 |
|
Main Level |
Ensuite (# Pieces 2-6) |
|
|
4.5 x 6.4 -3pc |
|
Main Level |
Other |
|
|
20.2 x 10.5 Hall |
|
Main Level |
Other |
|
|
13.3 x 9.3 Breakfast Rm |
|
Main Level |
Family Room |
|
|
13.3 x 13.9 |
https://www.realtor.ca/real-estate/27082721/24-annavista-heights-digby-digby

