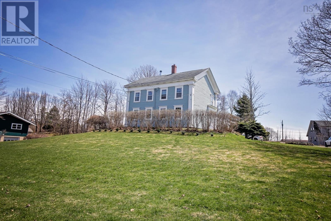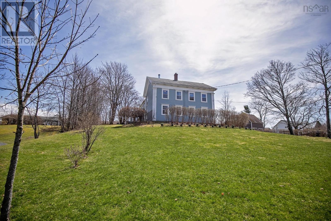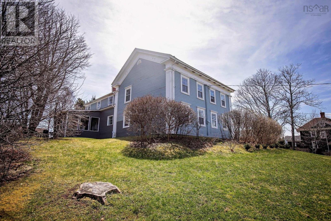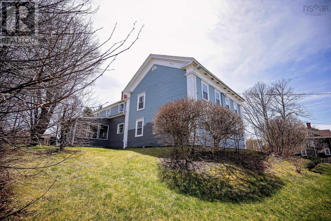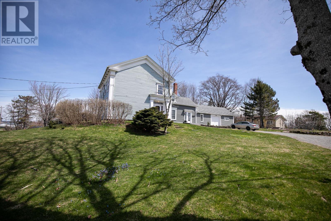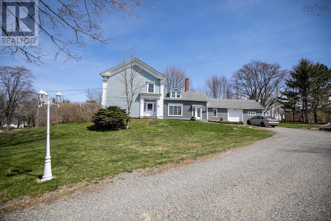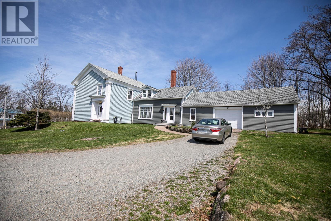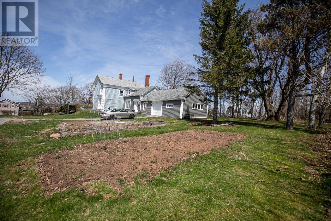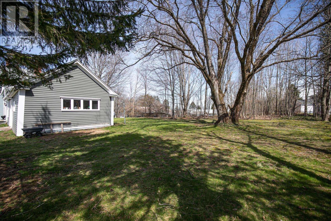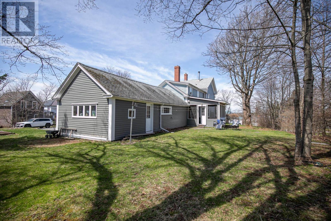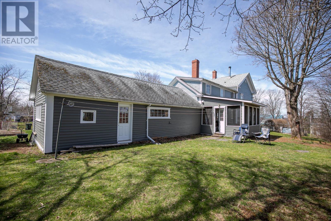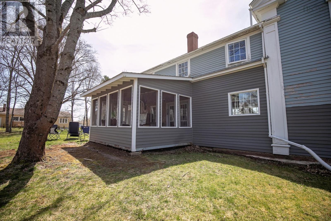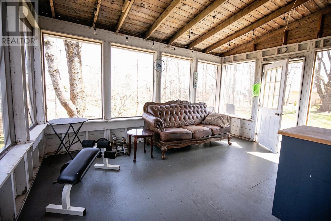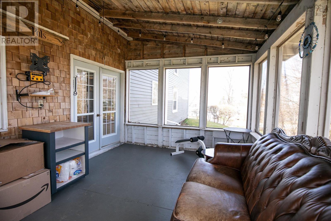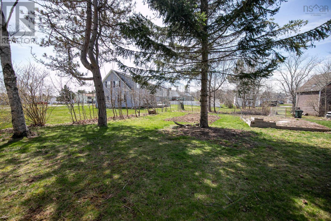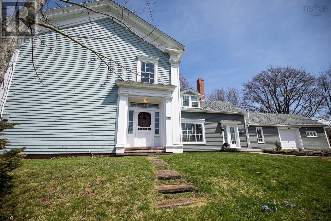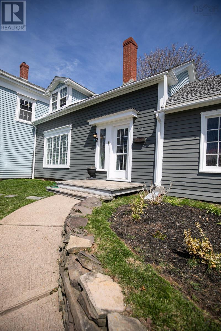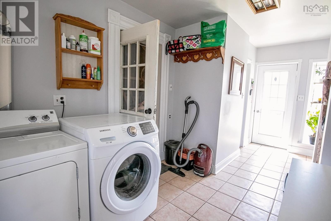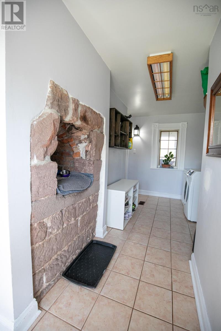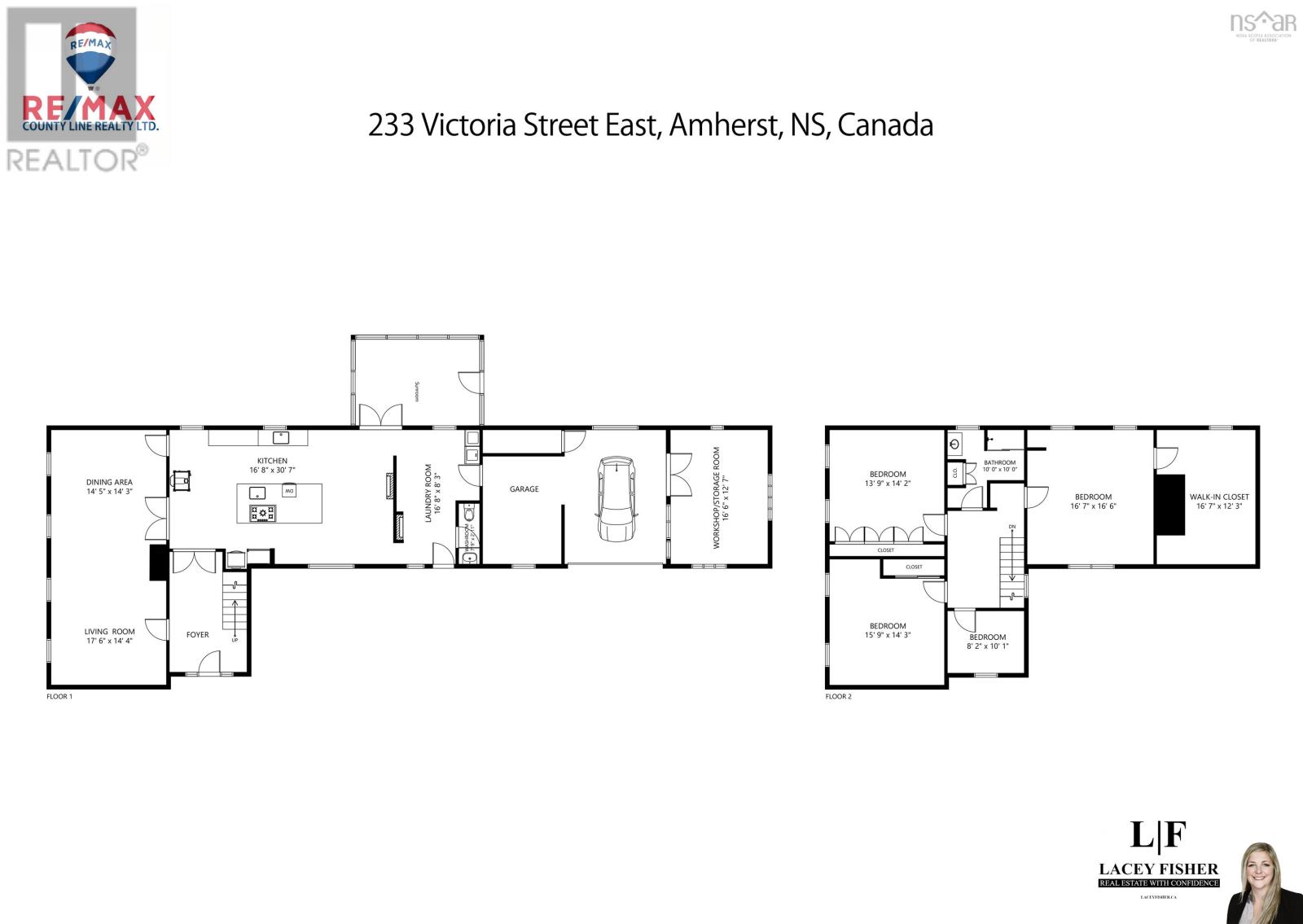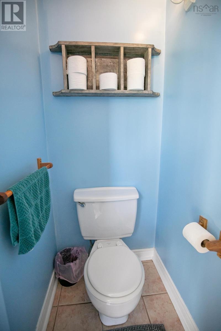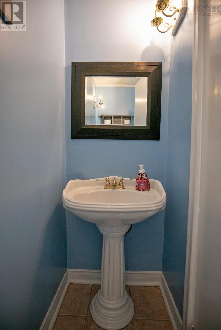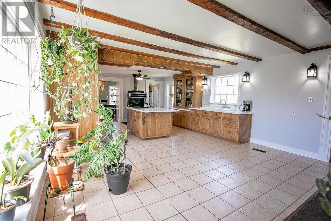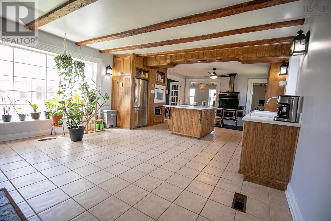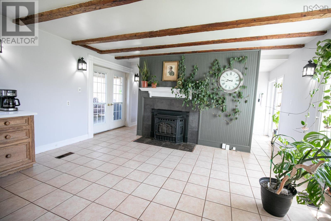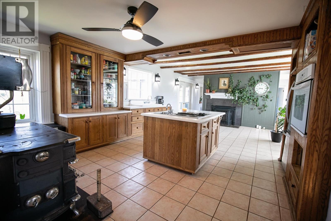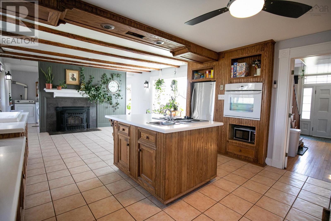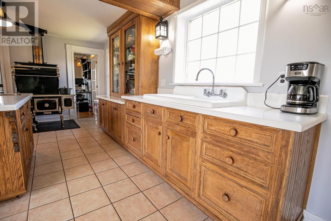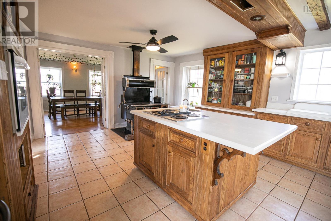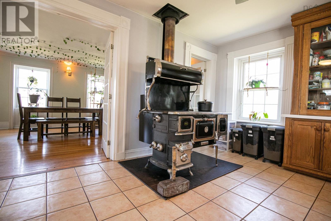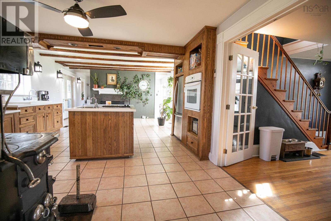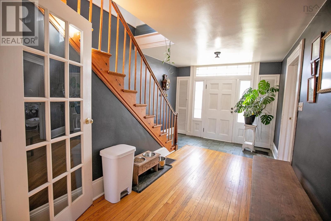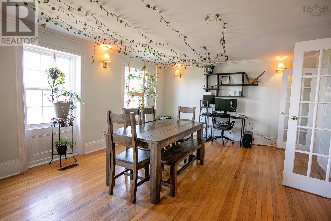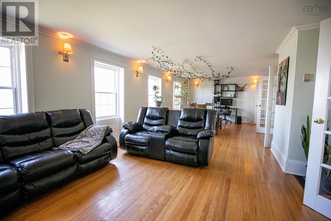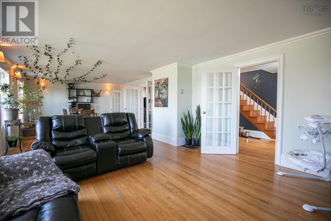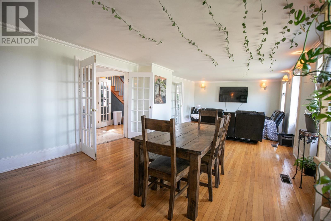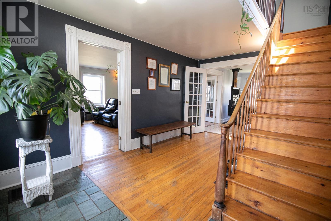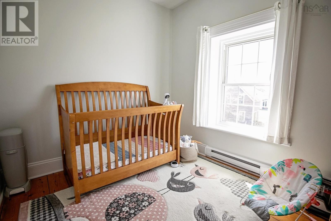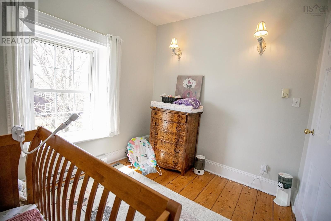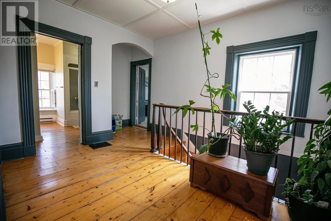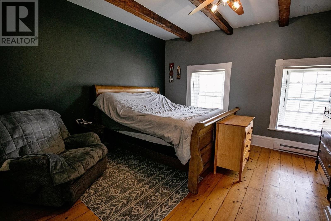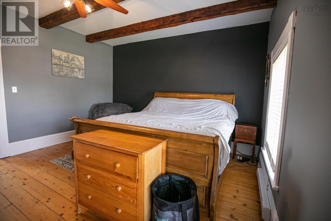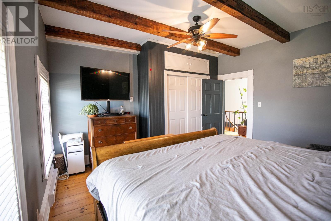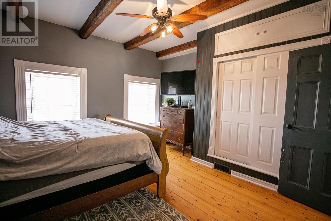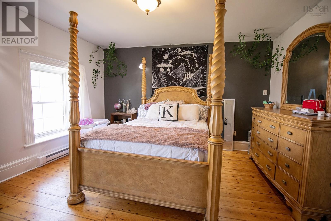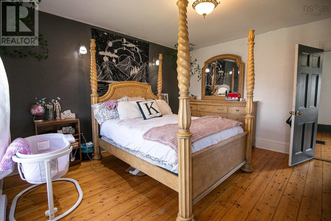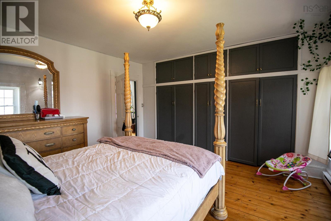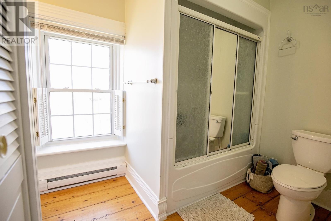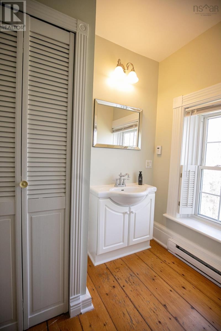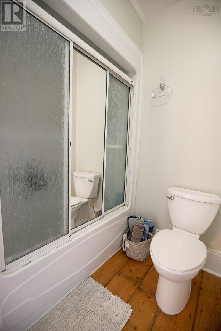4 Bedroom
2 Bathroom
Landscaped
$399,900
WELCOME TO Amherst's historical district, this beautiful SaltBox home is situated on a large lot, showcasing character & style from the minute you walk in the front door. The home features a large country eat-in kitchen with custom Island & jenn-air cooktop! Through the kitchen you enter the large foyer granting access to your formal dining, front Large great room with amazing ceilings and natural light, wrapping around back to the kitchen provides buyers with a screened in room, laundry space, family entrance and garage entrance! Up the grand staircase to the second floor you will find 4 guest bedrooms with 4 piece bath and the large beautiful primary suite. The property offers mature shrubs, large deck, fire pit area, garage, vegetable garden and much more! (id:25286)
Property Details
|
MLS® Number
|
202408523 |
|
Property Type
|
Single Family |
|
Community Name
|
Amherst |
|
Amenities Near By
|
Golf Course, Park, Playground, Shopping, Place Of Worship, Beach |
Building
|
Bathroom Total
|
2 |
|
Bedrooms Above Ground
|
4 |
|
Bedrooms Total
|
4 |
|
Age
|
179 Years |
|
Construction Style Attachment
|
Detached |
|
Exterior Finish
|
Wood Siding |
|
Flooring Type
|
Ceramic Tile, Hardwood, Wood |
|
Foundation Type
|
Stone |
|
Half Bath Total
|
1 |
|
Stories Total
|
2 |
|
Total Finished Area
|
3043 Sqft |
|
Type
|
House |
|
Utility Water
|
Municipal Water |
Parking
|
Garage
|
|
|
Attached Garage
|
|
|
Gravel
|
|
Land
|
Acreage
|
No |
|
Land Amenities
|
Golf Course, Park, Playground, Shopping, Place Of Worship, Beach |
|
Landscape Features
|
Landscaped |
|
Sewer
|
Municipal Sewage System |
|
Size Irregular
|
0.6589 |
|
Size Total
|
0.6589 Ac |
|
Size Total Text
|
0.6589 Ac |
Rooms
| Level |
Type |
Length |
Width |
Dimensions |
|
Second Level |
Primary Bedroom |
|
|
14.5x14.5 |
|
Second Level |
Bedroom |
|
|
13x14.5 |
|
Second Level |
Bath (# Pieces 1-6) |
|
|
10x10 |
|
Second Level |
Bedroom |
|
|
8.5x10 |
|
Second Level |
Bedroom |
|
|
16xx17 |
|
Second Level |
Den |
|
|
11.5x17 |
|
Main Level |
Foyer |
|
|
7.5x16 |
|
Main Level |
Kitchen |
|
|
17x26 |
|
Main Level |
Dining Room |
|
|
15x16 |
|
Main Level |
Living Room |
|
|
15x18 |
|
Main Level |
Bath (# Pieces 1-6) |
|
|
7.9x2.11 |
|
Main Level |
Sunroom |
|
|
12x10 |
|
Main Level |
Laundry Room |
|
|
5x9 |
https://www.realtor.ca/real-estate/26808356/233-victoria-street-e-amherst-amherst

