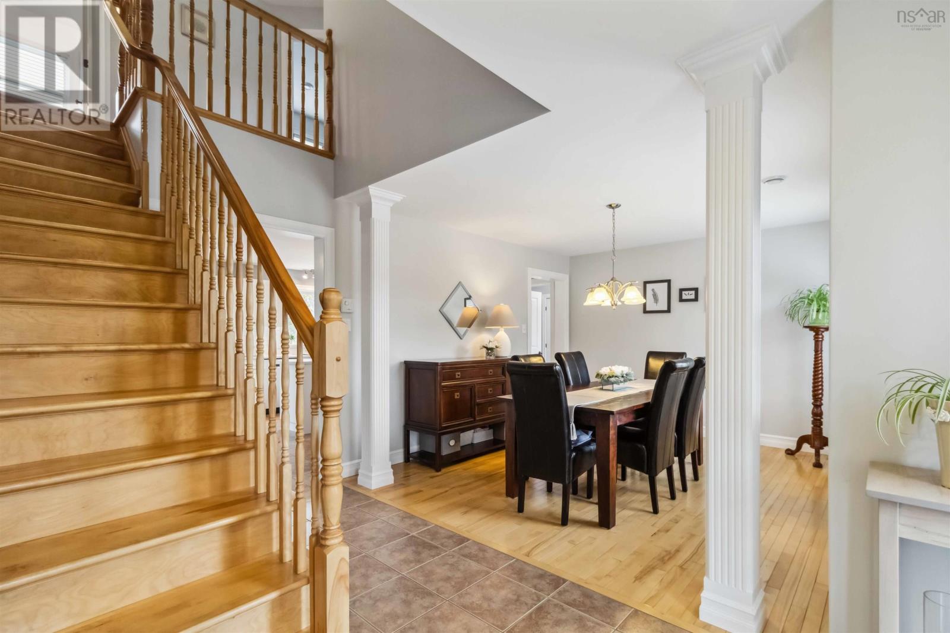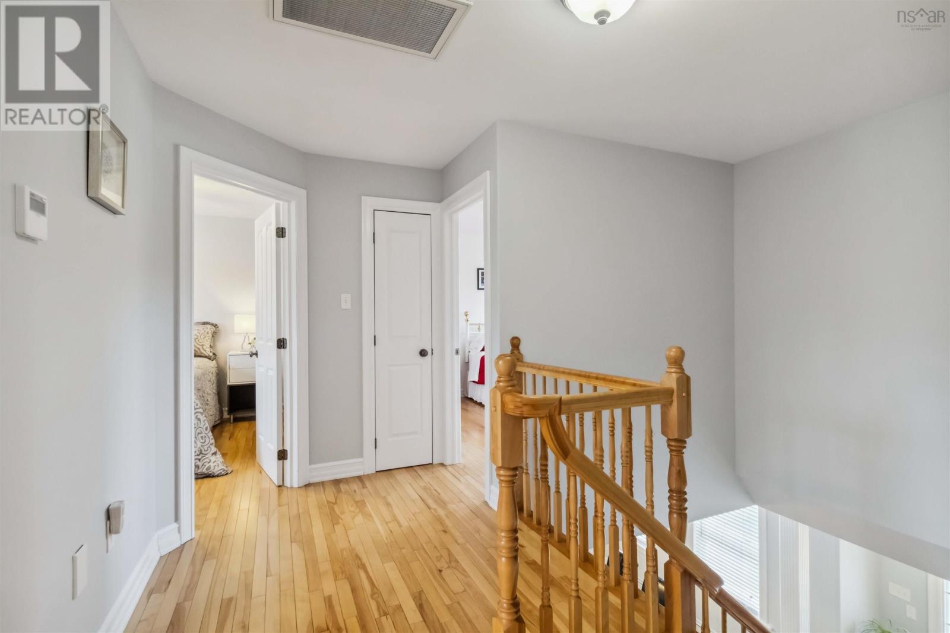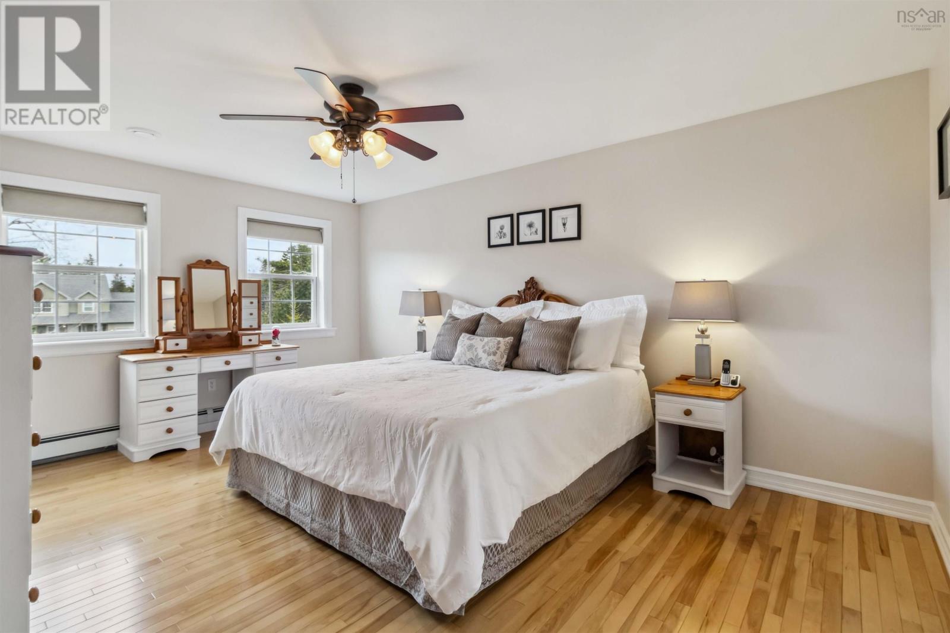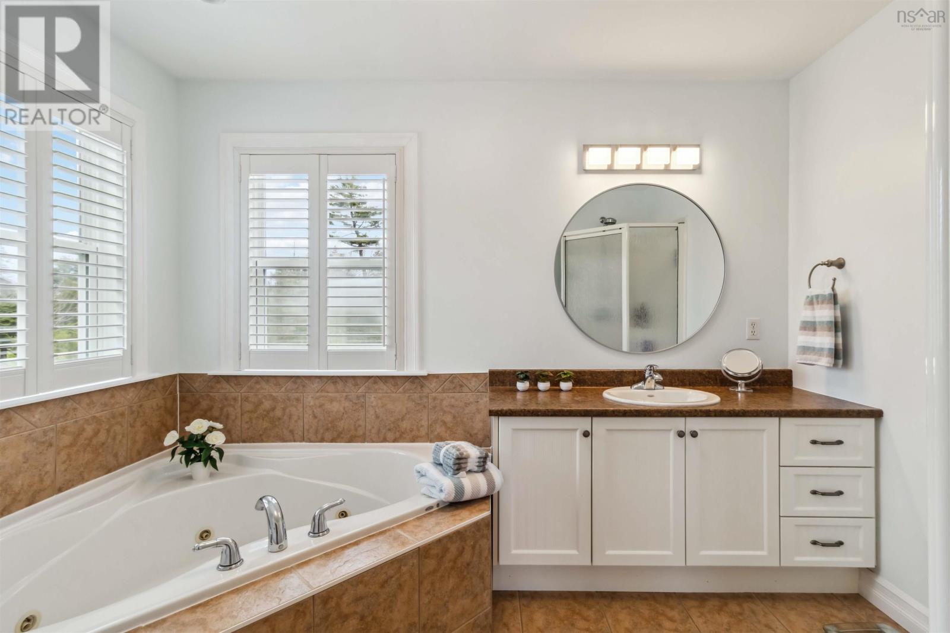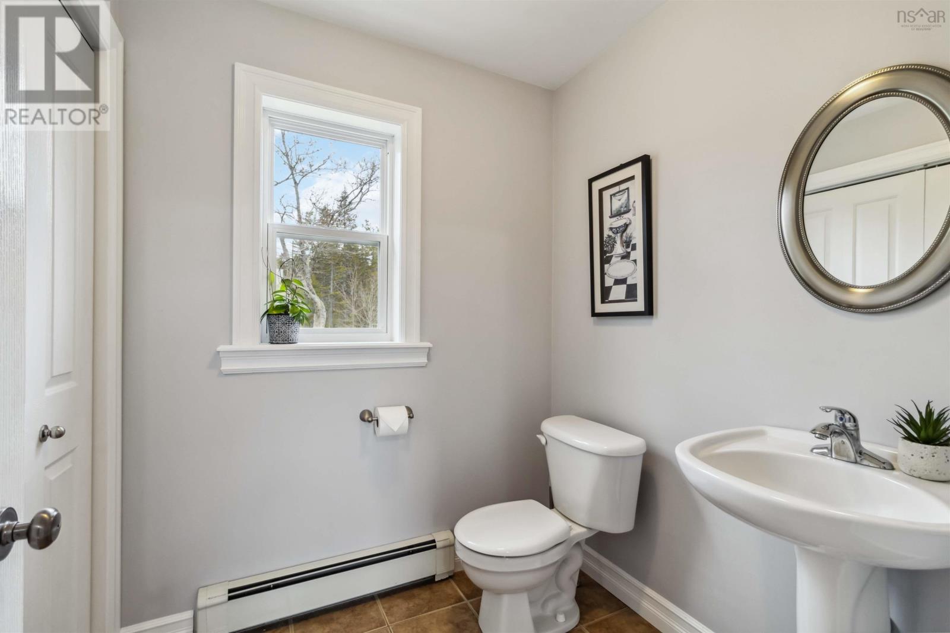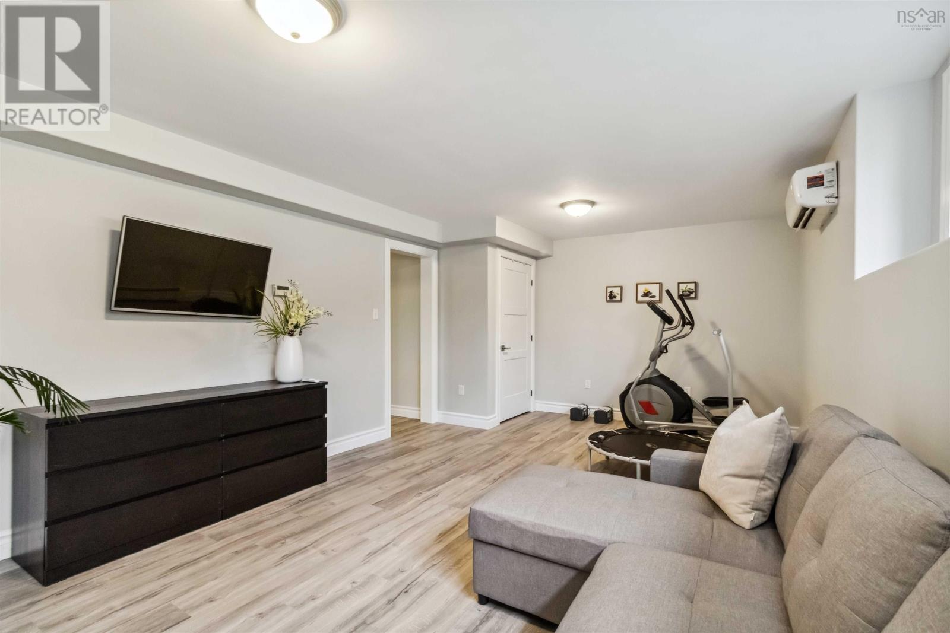4 Bedroom
4 Bathroom
2,780 ft2
Fireplace
Central Air Conditioning, Wall Unit, Heat Pump
Acreage
$745,000
Stunning 2-Storey Home in Westwood Hills ? A Must-See! This beautiful 4-bedroom, 3-bathroom home has everything you?re looking for, and more! Nestled on a spacious 1.15-acre lot, this Westwood Hills gem offers the perfect blend of comfort, style, and functionality. Inside, you'll find a dedicated office space, a cozy rec room/gym, formal dining room, and a convenient mudroom with ample storage throughout. The layout is ideal for both everyday living and entertaining. Stay comfortable year-round with efficient ducted and ductless heat pumps?keeping you warm through the winter and cool during the summer. Step outside and enjoy the peace and privacy of the expansive lot, along with a detached garage perfect for extra storage or your next project. Whether you're raising a family or simply looking for more space in a serene setting, this home checks all the boxes! (id:25286)
Property Details
|
MLS® Number
|
202508650 |
|
Property Type
|
Single Family |
|
Community Name
|
Upper Tantallon |
|
Amenities Near By
|
Playground, Shopping, Place Of Worship |
|
Community Features
|
Recreational Facilities, School Bus |
Building
|
Bathroom Total
|
4 |
|
Bedrooms Above Ground
|
3 |
|
Bedrooms Below Ground
|
1 |
|
Bedrooms Total
|
4 |
|
Appliances
|
Stove, Dishwasher, Dryer, Washer, Refrigerator |
|
Constructed Date
|
2006 |
|
Construction Style Attachment
|
Detached |
|
Cooling Type
|
Central Air Conditioning, Wall Unit, Heat Pump |
|
Exterior Finish
|
Vinyl |
|
Fireplace Present
|
Yes |
|
Flooring Type
|
Carpeted, Ceramic Tile, Hardwood, Laminate |
|
Foundation Type
|
Poured Concrete |
|
Half Bath Total
|
1 |
|
Stories Total
|
2 |
|
Size Interior
|
2,780 Ft2 |
|
Total Finished Area
|
2780 Sqft |
|
Type
|
House |
|
Utility Water
|
Drilled Well |
Parking
Land
|
Acreage
|
Yes |
|
Land Amenities
|
Playground, Shopping, Place Of Worship |
|
Sewer
|
Septic System |
|
Size Irregular
|
1.152 |
|
Size Total
|
1.152 Ac |
|
Size Total Text
|
1.152 Ac |
Rooms
| Level |
Type |
Length |
Width |
Dimensions |
|
Second Level |
Bath (# Pieces 1-6) |
|
|
4 pc |
|
Second Level |
Primary Bedroom |
|
|
12.1x16.7 |
|
Second Level |
Bath (# Pieces 1-6) |
|
|
4 pc |
|
Second Level |
Bedroom |
|
|
12.2x11 |
|
Second Level |
Bedroom |
|
|
11x11.2 |
|
Basement |
Storage |
|
|
8.8x5.1 |
|
Basement |
Den |
|
|
11.3x10.4 |
|
Basement |
Bedroom |
|
|
20.8x12.5 |
|
Basement |
Bath (# Pieces 1-6) |
|
|
3 pc |
|
Main Level |
Dining Room |
|
|
11.7x11 |
|
Main Level |
Den |
|
|
12.1x11 |
|
Main Level |
Living Room |
|
|
11.1x13.4 |
|
Main Level |
Eat In Kitchen |
|
|
20x13.4 |
|
Main Level |
Laundry / Bath |
|
|
Measurements not available |
|
Main Level |
Mud Room |
|
|
6.8x7.7 |
https://www.realtor.ca/real-estate/28204068/231-oceanstone-drive-upper-tantallon-upper-tantallon







