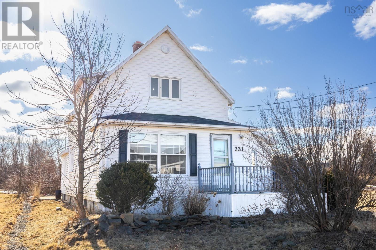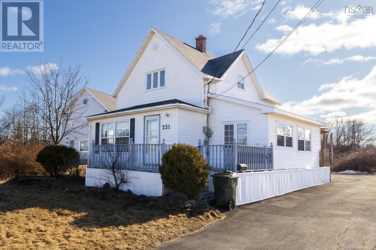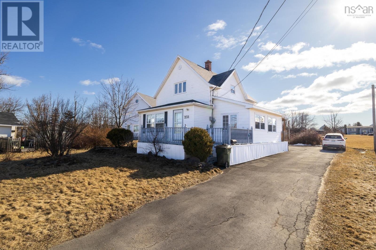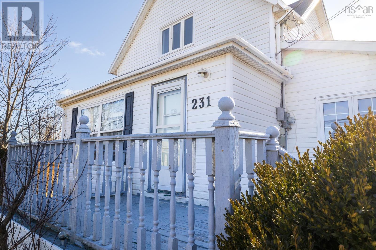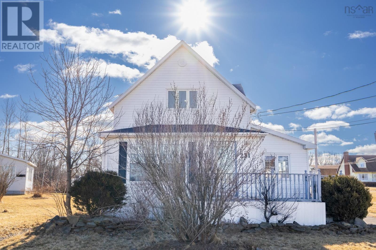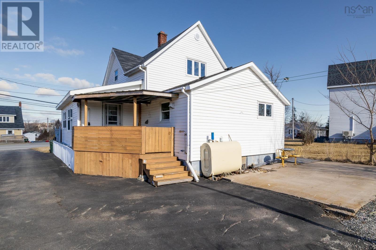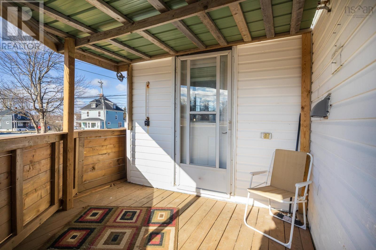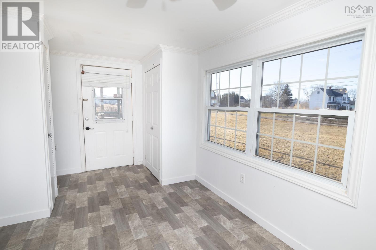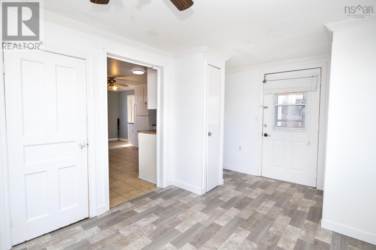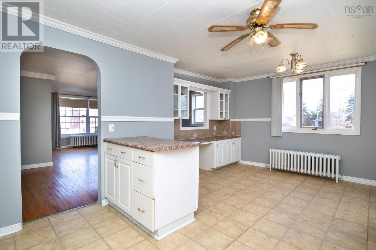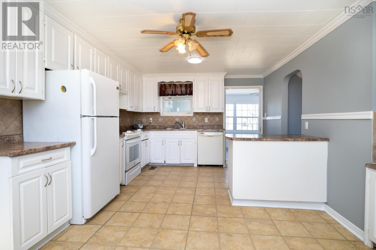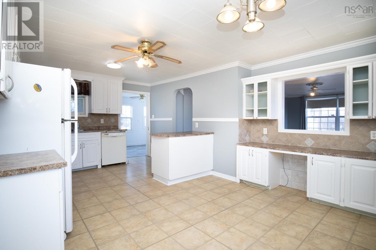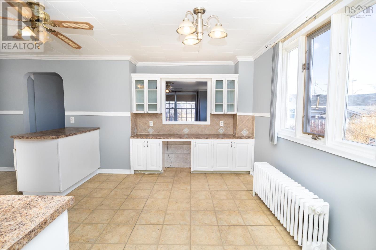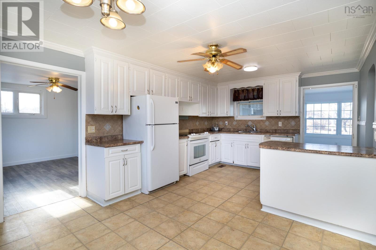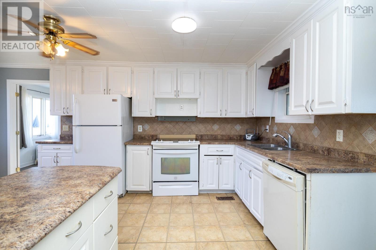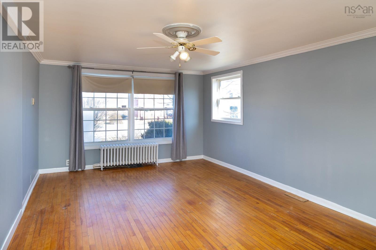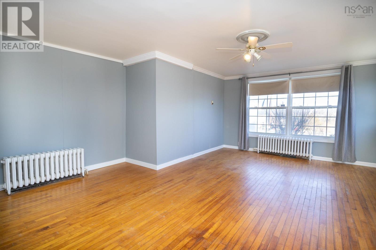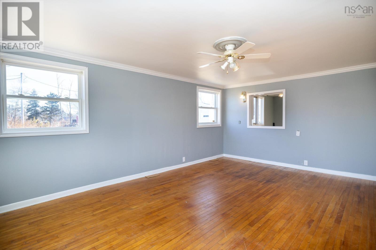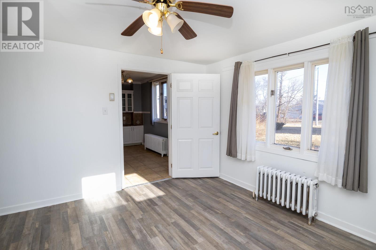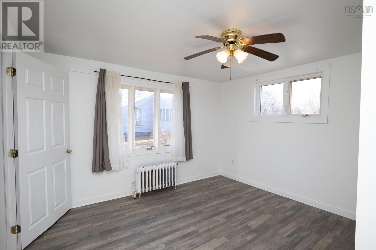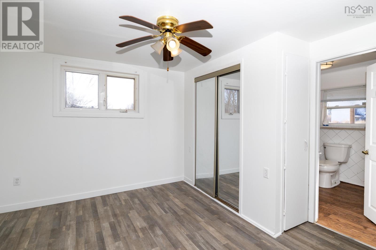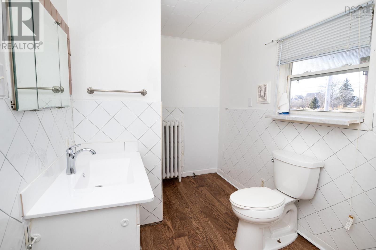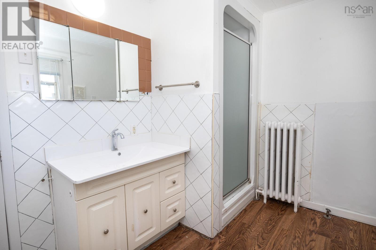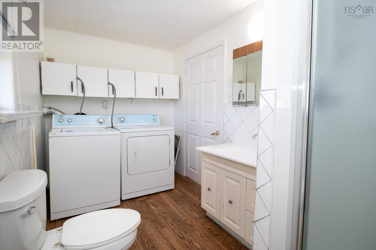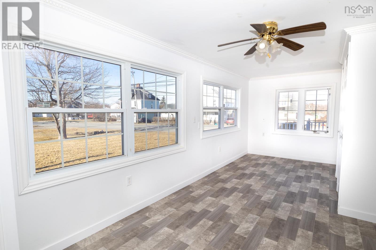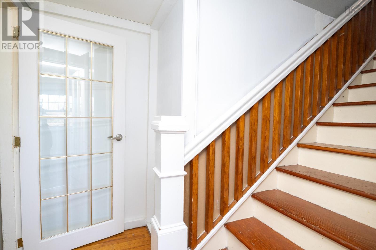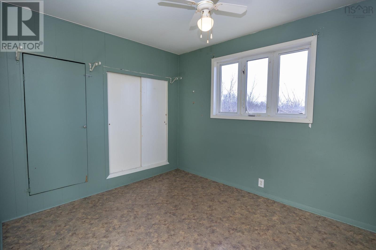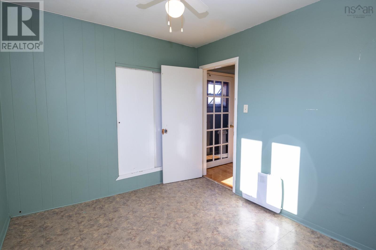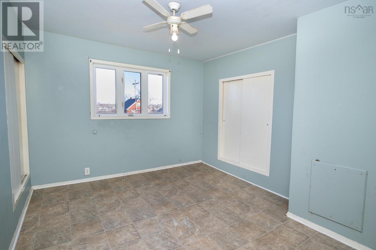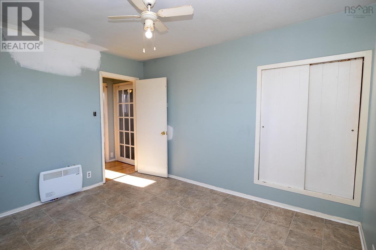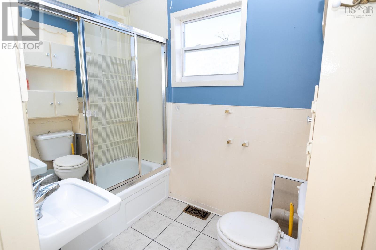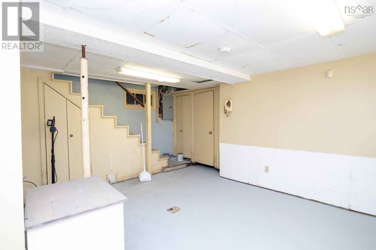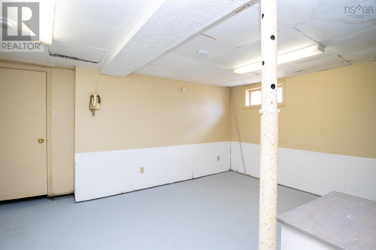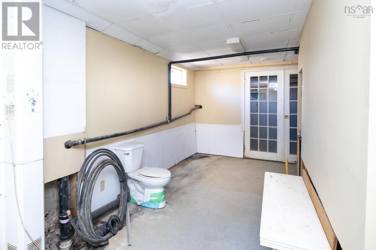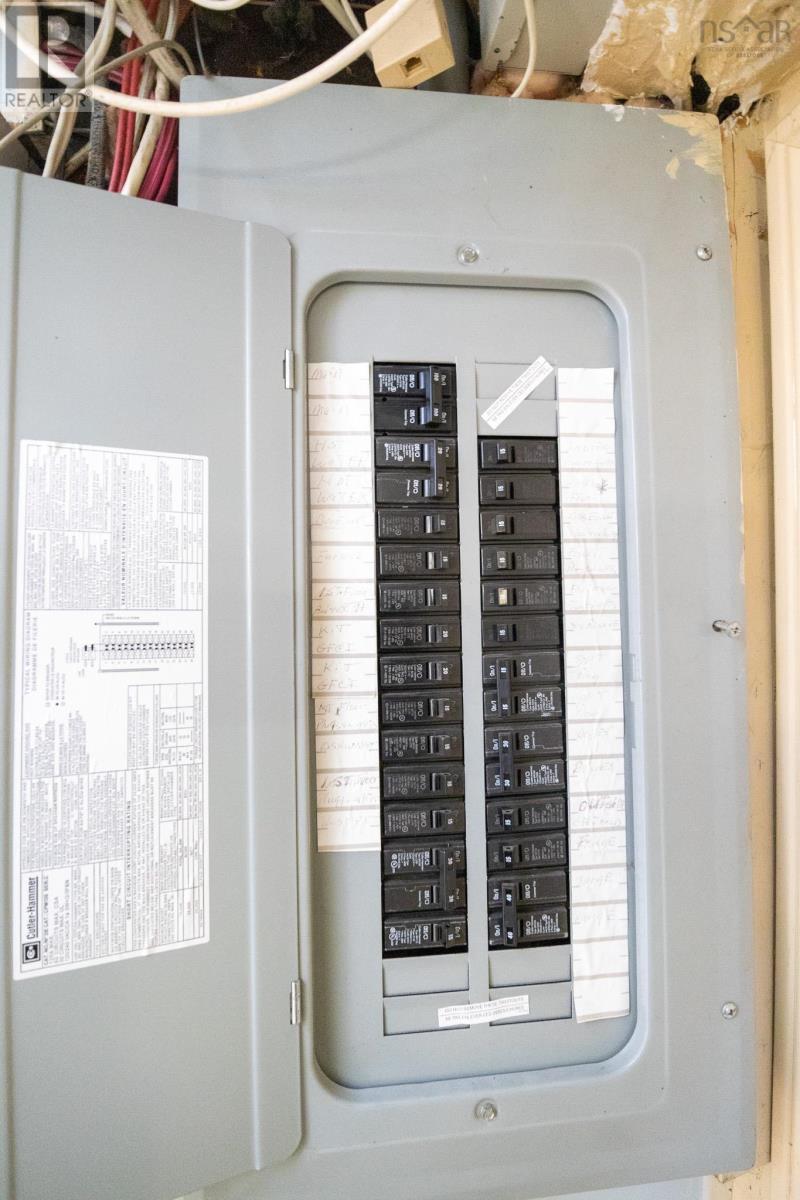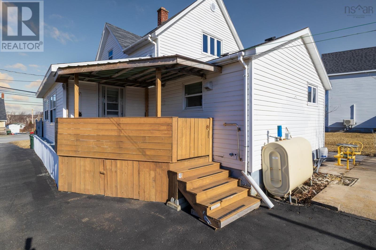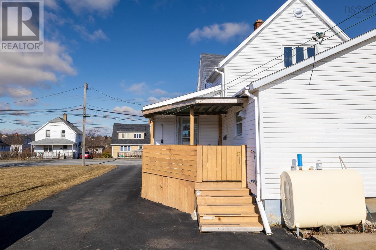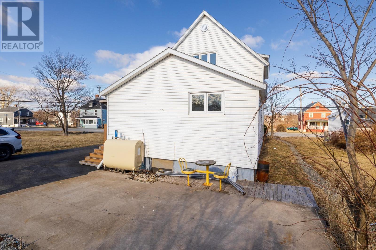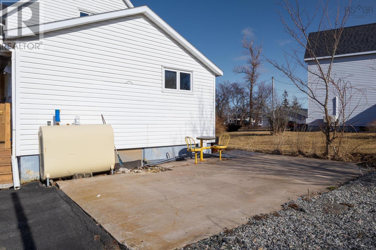3 Bedroom
2 Bathroom
1558 sqft
$199,900
231 Brookside Street - a spacious and centrally located, 2-storey home offering 3 bedrooms, 2 full bathrooms, and a functional layout suited for a variety of lifestyles. Situated on a 5,500 sq. ft. lot, this property is within walking distance of many amenities and features a paved driveway and a back deck, perfect for outdoor enjoyment. Step inside through the bright sunroom, where large windows welcome in natural light. The eat-in kitchen includes a passthrough window to the oversized living room, creating a great flow for everyday living. A drywall partition was added in the living room to separate the main and upper level, but it can easily be removed to restore an open-concept feel. The main-floor bedroom is conveniently located off the kitchen, complete with a 3-piece ensuite bath and laundry area, making it ideal for one-level living. Upstairs, two additional bedrooms and a second 4-piece bathroom offer comfortable accommodations. The home is heated with oil hot-water radiators, providing warmth in the winter, while plentiful windows allow for a refreshing breeze in the summer. The basement houses a 100-amp breaker panel and oil furnace, with tall ceilings that offer potential for additional living space. Outside, the backyard includes a concrete slab, an ideal spot for a shed, patio, or outdoor entertaining area. With ample potential in a convenient location, this home is a fantastic opportunity. Contact your agent to schedule your private tour!! (id:25286)
Property Details
|
MLS® Number
|
202504616 |
|
Property Type
|
Single Family |
|
Community Name
|
Glace Bay |
|
Amenities Near By
|
Golf Course, Park, Playground, Public Transit, Shopping, Place Of Worship, Beach |
|
Community Features
|
Recreational Facilities, School Bus |
|
Features
|
Sump Pump |
Building
|
Bathroom Total
|
2 |
|
Bedrooms Above Ground
|
3 |
|
Bedrooms Total
|
3 |
|
Appliances
|
Dishwasher, Washer/dryer Combo, Fridge/stove Combo |
|
Basement Type
|
Full |
|
Construction Style Attachment
|
Detached |
|
Exterior Finish
|
Vinyl |
|
Flooring Type
|
Ceramic Tile, Hardwood, Vinyl |
|
Foundation Type
|
Poured Concrete |
|
Stories Total
|
2 |
|
Size Interior
|
1558 Sqft |
|
Total Finished Area
|
1558 Sqft |
|
Type
|
House |
|
Utility Water
|
Municipal Water |
Land
|
Acreage
|
No |
|
Land Amenities
|
Golf Course, Park, Playground, Public Transit, Shopping, Place Of Worship, Beach |
|
Sewer
|
Municipal Sewage System |
|
Size Irregular
|
0.1263 |
|
Size Total
|
0.1263 Ac |
|
Size Total Text
|
0.1263 Ac |
Rooms
| Level |
Type |
Length |
Width |
Dimensions |
|
Second Level |
Bedroom |
|
|
10.7 x 11.11 - jog |
|
Second Level |
Bedroom |
|
|
10.7 x 8.10 |
|
Second Level |
Bath (# Pieces 1-6) |
|
|
7 x 5 (tub incl) |
|
Main Level |
Sunroom |
|
|
21 x 8.11 - jogs |
|
Main Level |
Eat In Kitchen |
|
|
18.7x11.6 |
|
Main Level |
Living Room |
|
|
17.11 x 12.2 + 9 x 4 |
|
Main Level |
Mud Room |
|
|
5.6 x 3.10 |
|
Main Level |
Primary Bedroom |
|
|
11.8 x 9.10 - jog |
|
Main Level |
Ensuite (# Pieces 2-6) |
|
|
11.9 x 6.5 (shower incl.) |
https://www.realtor.ca/real-estate/28009752/231-brookside-street-glace-bay-glace-bay

