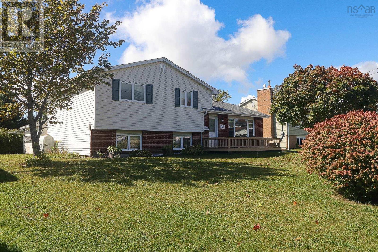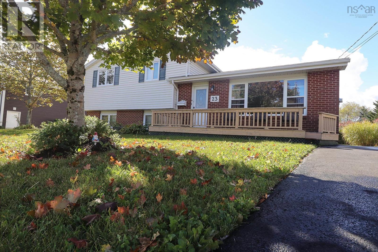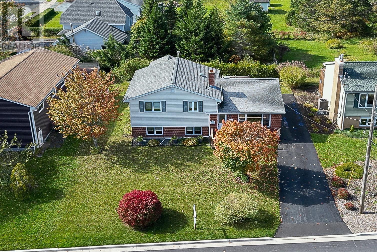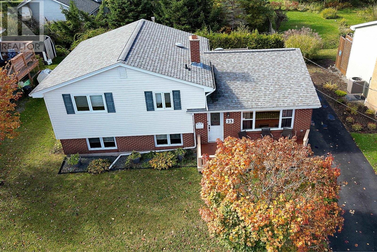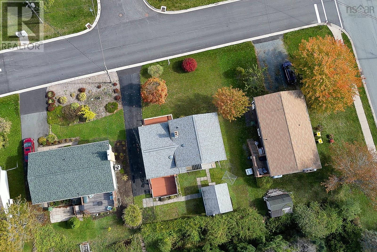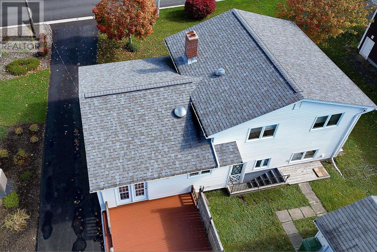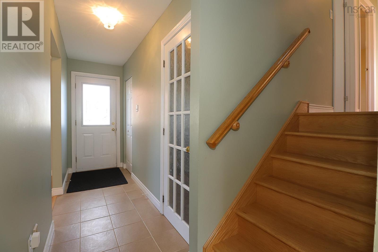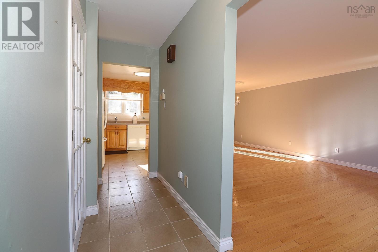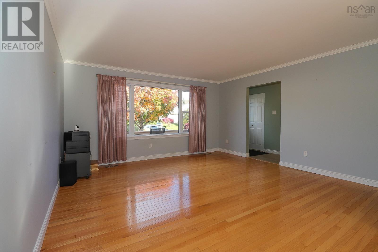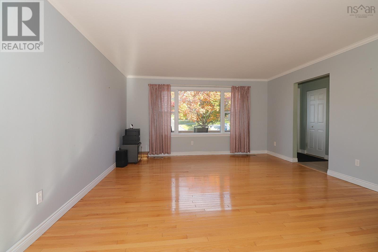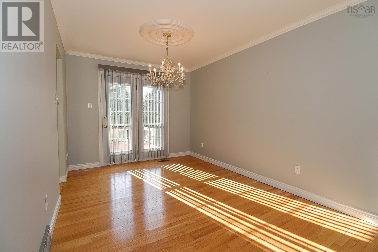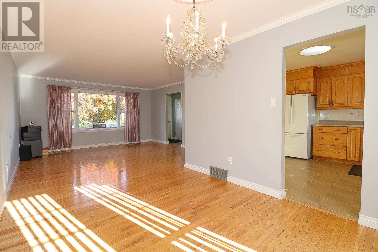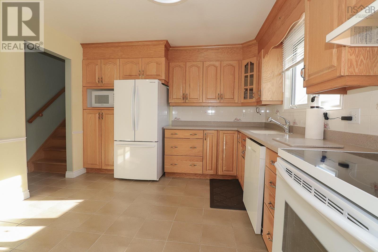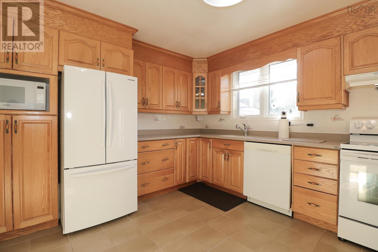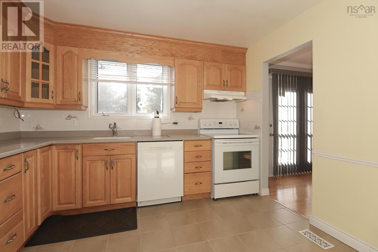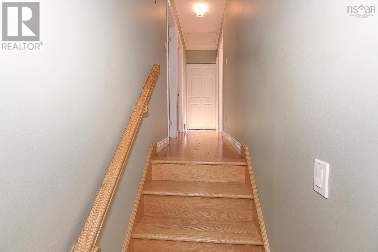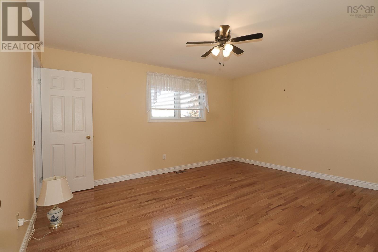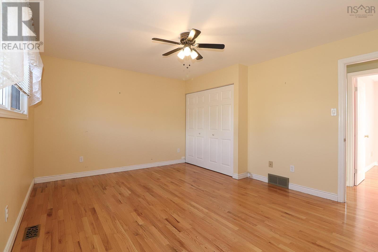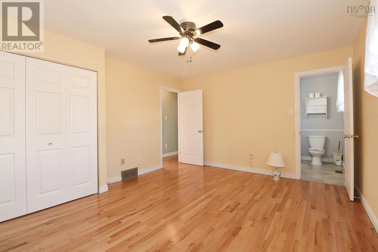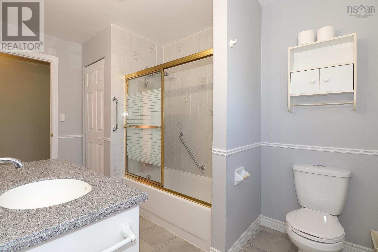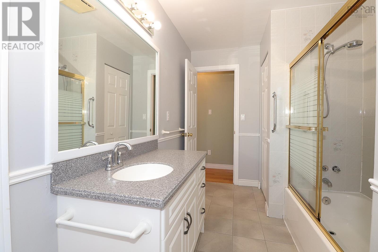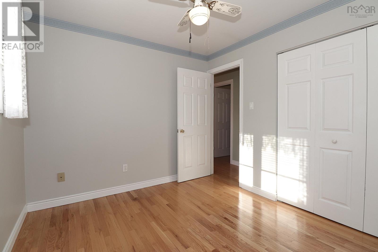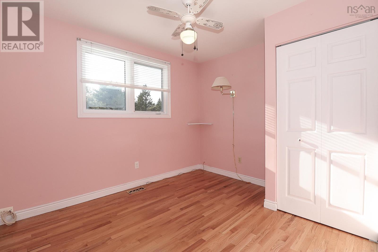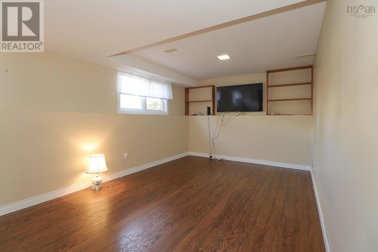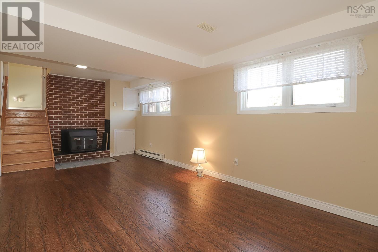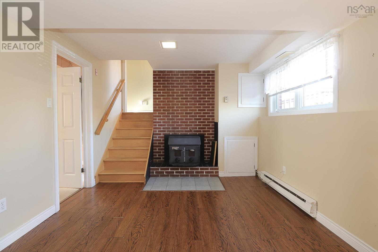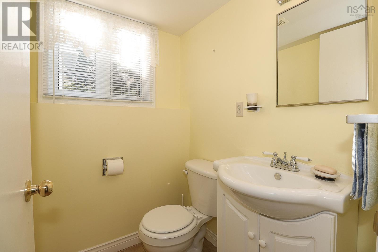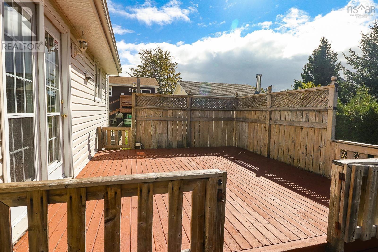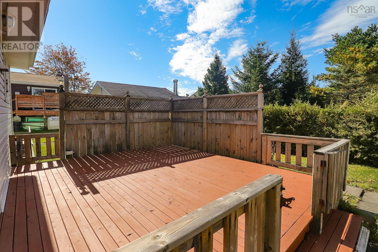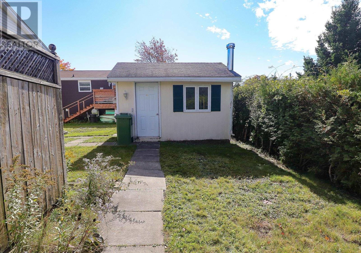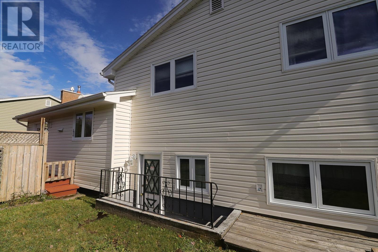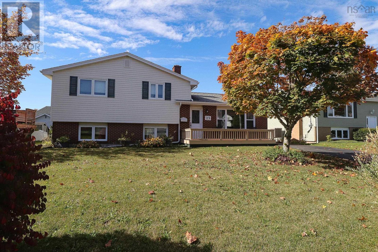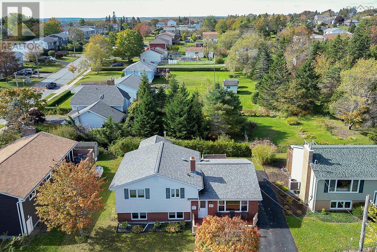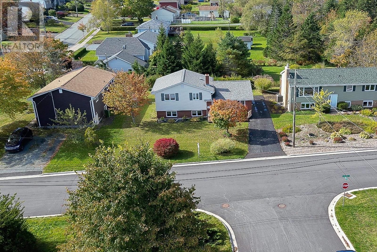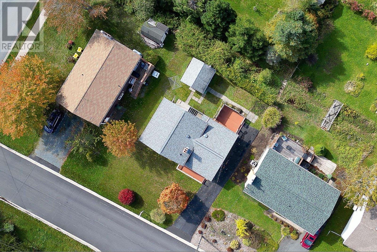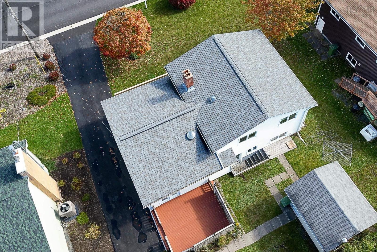3 Bedroom
2 Bathroom
Landscaped
$529,900
Here?s a well maintained carpet-free 3 Level Side Split home with beautiful hardwood floors located in Colby Village Cole Harbour. The main level features a good sized living room, kitchen with relatively new good quality appliances and dining room with patio door access to a deck and backyard. The upper level has the primary plus two bedrooms and main bathroom with access from primary bedroom, while down on the lower level you will find a large family room with wood stove to cozy up to on wintery days, a half bathroom, laundry and crawl space storage area plus walkout access to the backyard, where there is a large wired shed with wood stove ? great for a workshop or man cave. There is no leased equipment. Updates include: furnace (2018), hot water heater (2018), roof shingles (2017), oil tank(2014). (id:25286)
Property Details
|
MLS® Number
|
202424438 |
|
Property Type
|
Single Family |
|
Community Name
|
Cole Harbour |
|
Amenities Near By
|
Park, Playground, Public Transit, Shopping, Place Of Worship |
|
Community Features
|
Recreational Facilities, School Bus |
|
Features
|
Level |
|
Structure
|
Shed |
Building
|
Bathroom Total
|
2 |
|
Bedrooms Above Ground
|
3 |
|
Bedrooms Total
|
3 |
|
Appliances
|
Stove, Dishwasher, Dryer, Washer, Refrigerator, Central Vacuum |
|
Basement Type
|
Crawl Space |
|
Constructed Date
|
1980 |
|
Construction Style Attachment
|
Detached |
|
Exterior Finish
|
Brick, Vinyl |
|
Flooring Type
|
Ceramic Tile, Hardwood, Laminate |
|
Foundation Type
|
Poured Concrete |
|
Half Bath Total
|
1 |
|
Stories Total
|
2 |
|
Total Finished Area
|
1565 Sqft |
|
Type
|
House |
|
Utility Water
|
Municipal Water |
Land
|
Acreage
|
No |
|
Land Amenities
|
Park, Playground, Public Transit, Shopping, Place Of Worship |
|
Landscape Features
|
Landscaped |
|
Sewer
|
Municipal Sewage System |
|
Size Irregular
|
0.1455 |
|
Size Total
|
0.1455 Ac |
|
Size Total Text
|
0.1455 Ac |
Rooms
| Level |
Type |
Length |
Width |
Dimensions |
|
Second Level |
Primary Bedroom |
|
|
14.8x12.3-jog |
|
Second Level |
Bath (# Pieces 1-6) |
|
|
6.11x12.3-jog |
|
Second Level |
Bedroom |
|
|
10.9x9.3 |
|
Second Level |
Bedroom |
|
|
10.9x9.3-jog |
|
Lower Level |
Family Room |
|
|
20.3x10.3 |
|
Lower Level |
Bath (# Pieces 1-6) |
|
|
4.5x4.11 |
|
Lower Level |
Laundry Room |
|
|
12.2x12.5 |
|
Lower Level |
Storage |
|
|
23.6x18.3 |
|
Main Level |
Foyer |
|
|
3.7x7.4 |
|
Main Level |
Living Room |
|
|
14.7x14.2 |
|
Main Level |
Dining Room |
|
|
9.5x11.8 |
|
Main Level |
Eat In Kitchen |
|
|
11.1x11.3 |
https://www.realtor.ca/real-estate/27531372/23-selig-street-cole-harbour-cole-harbour

