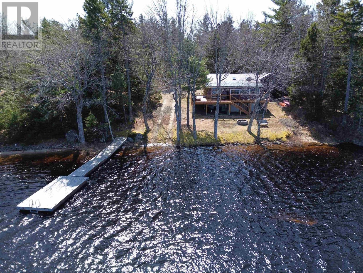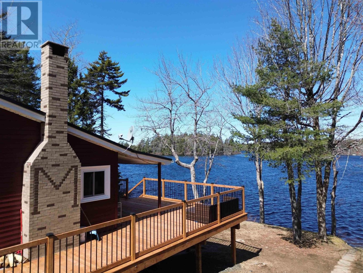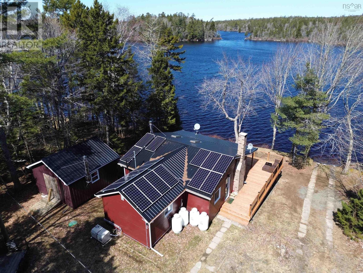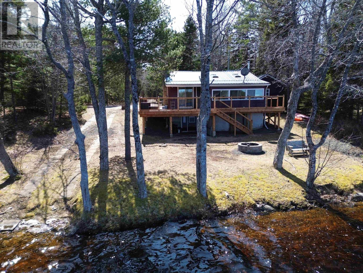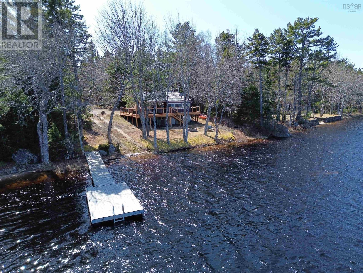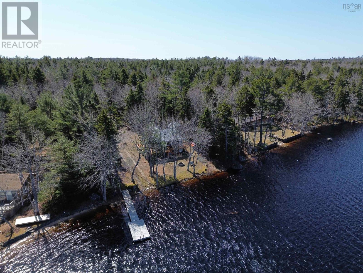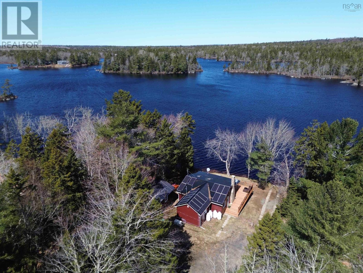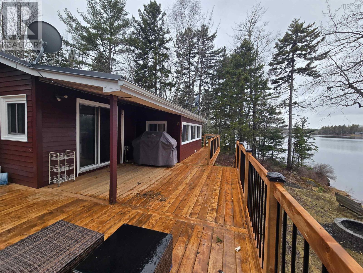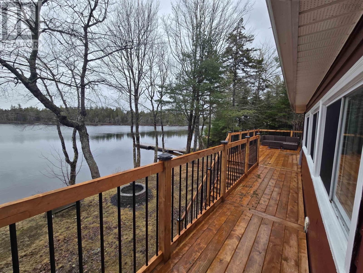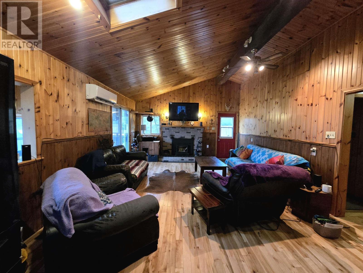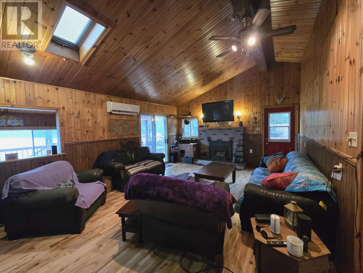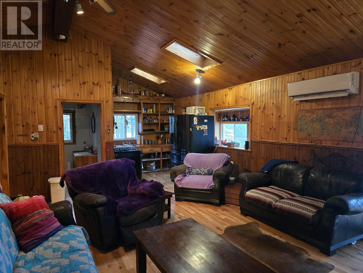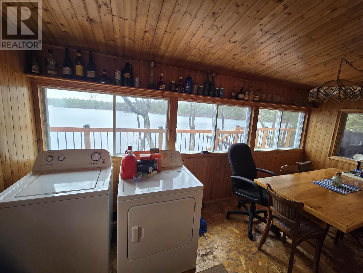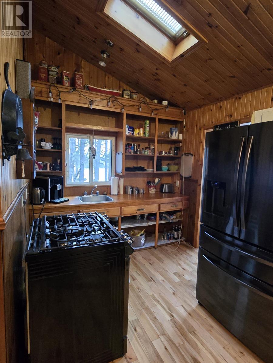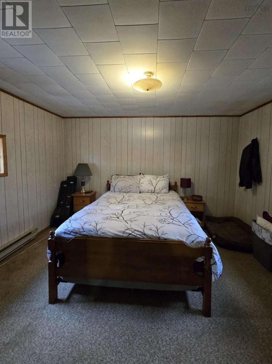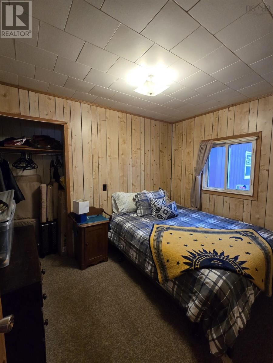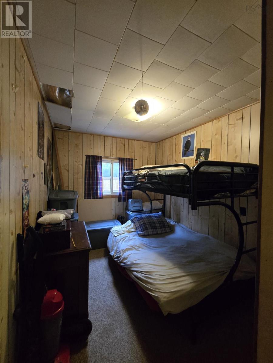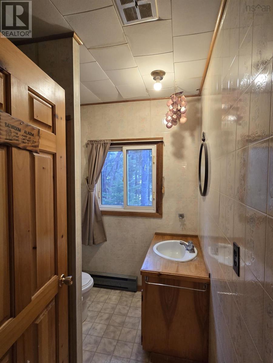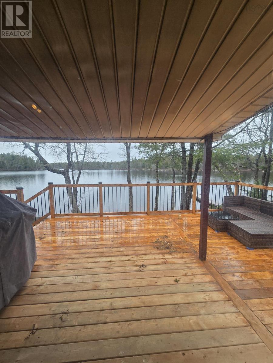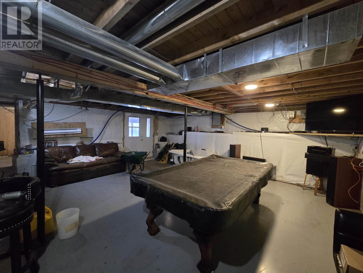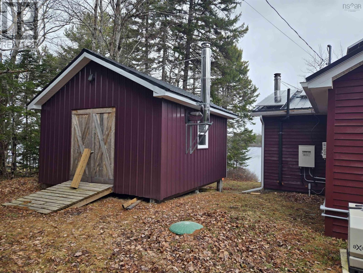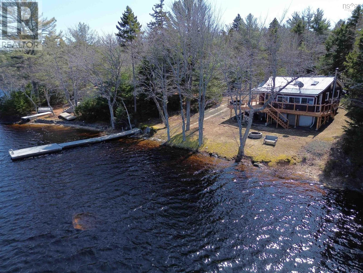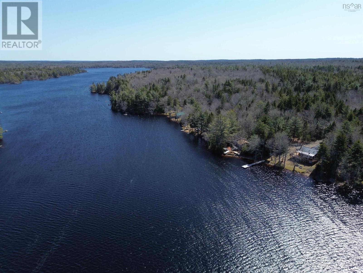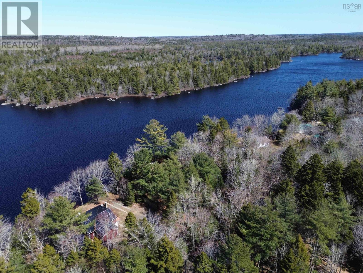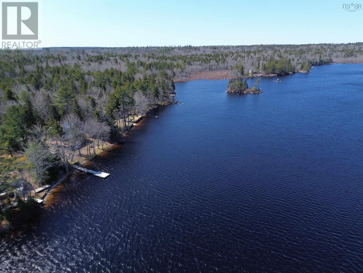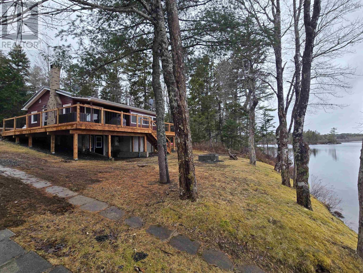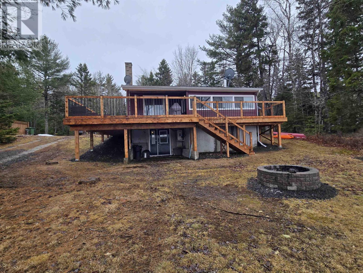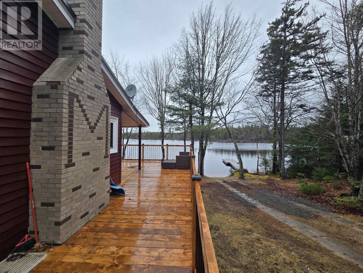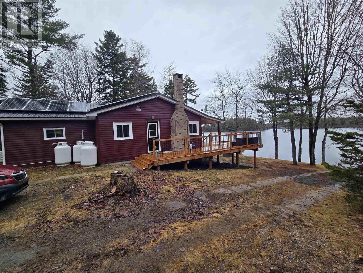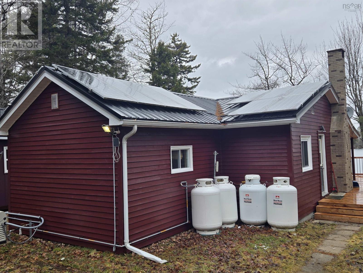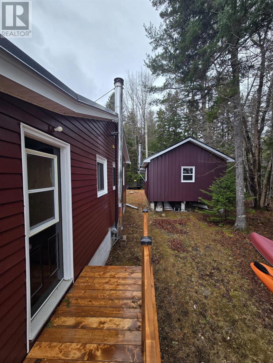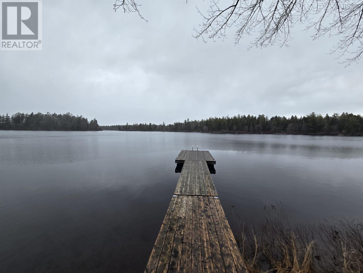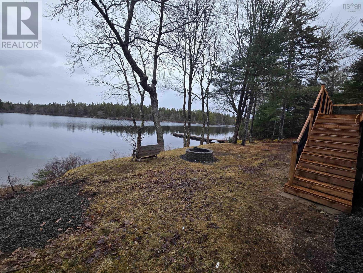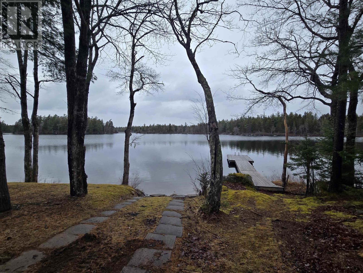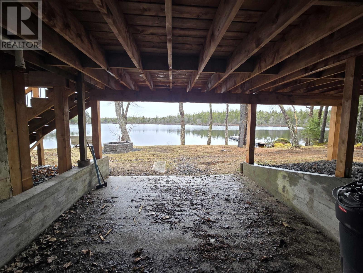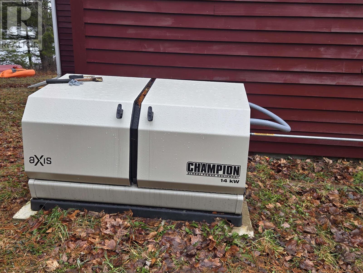3 Bedroom
1 Bathroom
1637 sqft
Fireplace
Heat Pump
Waterfront On Lake
$459,900
Charming Lakefront Retreat on Sandy Bottom Lake! Escape to this beautifully upgraded 3-bedroom, 1-bath home or cottage nestled on the tranquil shores of Sandy Bottom Lake. Thoughtfully designed for both comfort and functionality, this property offers an array of upgrades to enhance your lakeside living experience. It features a cozy wood insert, a forced air wood furnace, and a heat pump, ensuring warmth and comfort year-round. The durable metal roof, backup generator, and energy-efficient solar panels add practicality and peace of mind. The home was lifted and a walkout foundation was poured, providing modern stability while preserving its charm. With a 180-ft drilled well, a septic system, and newer electric baseboards, the home is equipped with all the essentials. The 14x14 wired shed, complete with a woodstove, offers a perfect workshop or storage space. Enjoy sunny days by the water with your very own boat ramp and dock, perfect for launching into the lake or simply soaking up the warm summer afternoons. The property also includes the option to come furnished (minus personal items), making your move effortless. Don?t miss this incredible opportunity to own a stunning lakeside haven on Sandy Bottom Lake?your dream retreat awaits. And all of the big stuff is done!! (id:25286)
Property Details
|
MLS® Number
|
202506363 |
|
Property Type
|
Single Family |
|
Community Name
|
West Springhill |
|
Equipment Type
|
Propane Tank |
|
Rental Equipment Type
|
Propane Tank |
|
Structure
|
Shed |
|
View Type
|
Lake View |
|
Water Front Type
|
Waterfront On Lake |
Building
|
Bathroom Total
|
1 |
|
Bedrooms Above Ground
|
3 |
|
Bedrooms Total
|
3 |
|
Appliances
|
Stove, Dryer, Washer, Refrigerator |
|
Basement Development
|
Unfinished,unfinished |
|
Basement Type
|
Full (unfinished), Partial (unfinished) |
|
Constructed Date
|
1975 |
|
Construction Style Attachment
|
Detached |
|
Cooling Type
|
Heat Pump |
|
Exterior Finish
|
Wood Siding |
|
Fireplace Present
|
Yes |
|
Flooring Type
|
Carpeted, Hardwood, Vinyl |
|
Foundation Type
|
Poured Concrete |
|
Stories Total
|
1 |
|
Size Interior
|
1637 Sqft |
|
Total Finished Area
|
1637 Sqft |
|
Type
|
House |
|
Utility Water
|
Drilled Well |
Parking
Land
|
Acreage
|
No |
|
Sewer
|
Septic System |
|
Size Irregular
|
0.2842 |
|
Size Total
|
0.2842 Ac |
|
Size Total Text
|
0.2842 Ac |
Rooms
| Level |
Type |
Length |
Width |
Dimensions |
|
Basement |
Utility Room |
|
|
14.2 x 6.5 |
|
Basement |
Recreational, Games Room |
|
|
26.9 x 22.8 |
|
Main Level |
Living Room |
|
|
14.8 x 19.11 |
|
Main Level |
Kitchen |
|
|
8.4 x 7.4 |
|
Main Level |
Bath (# Pieces 1-6) |
|
|
7 x 5.11 |
|
Main Level |
Primary Bedroom |
|
|
13.4 x 13 |
|
Main Level |
Bedroom |
|
|
12.9 x 8.1 |
|
Main Level |
Bedroom |
|
|
10.7 x 8.1 |
|
Main Level |
Mud Room |
|
|
15.3 x 6.10 |
https://www.realtor.ca/real-estate/28099610/23-rocky-ridge-road-west-springhill-west-springhill

