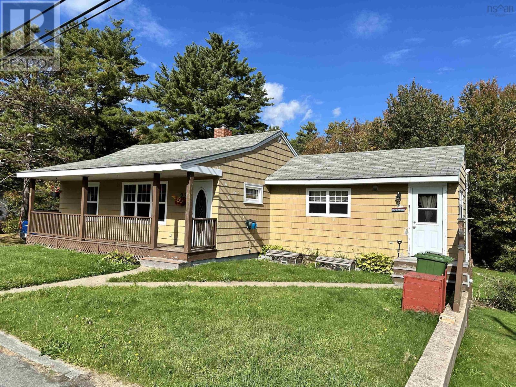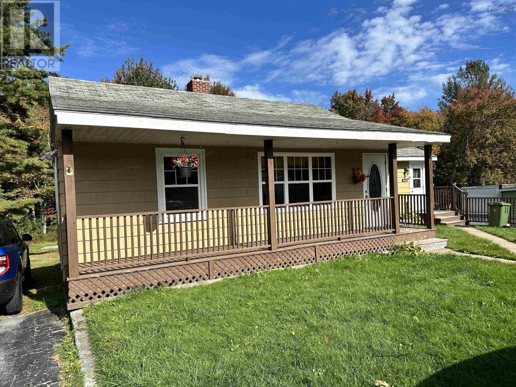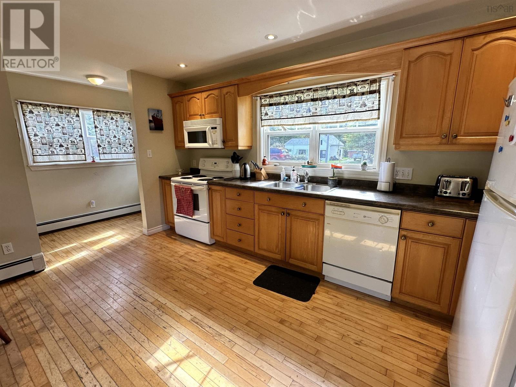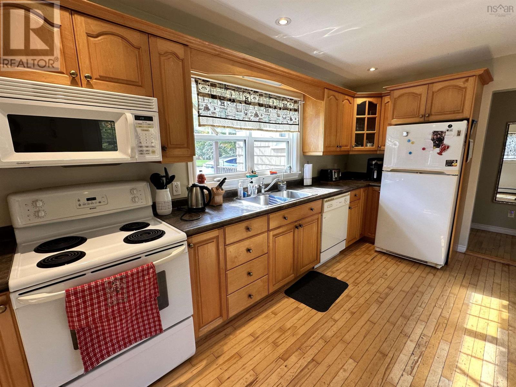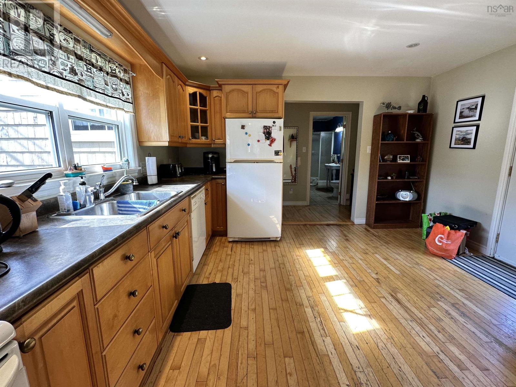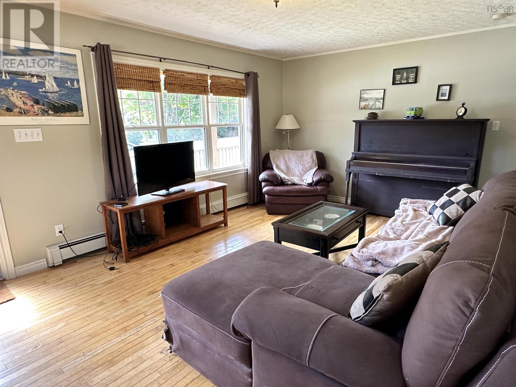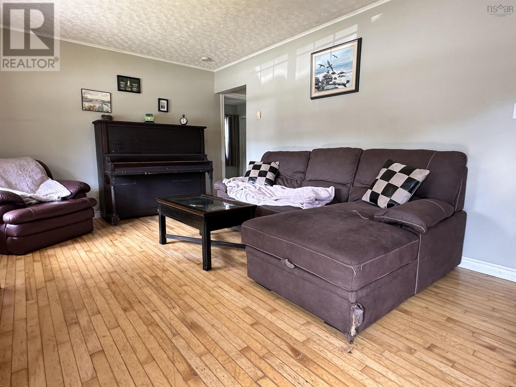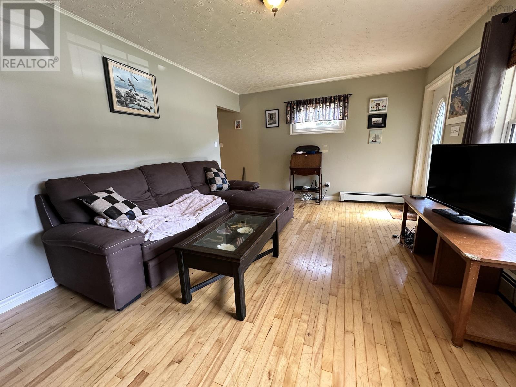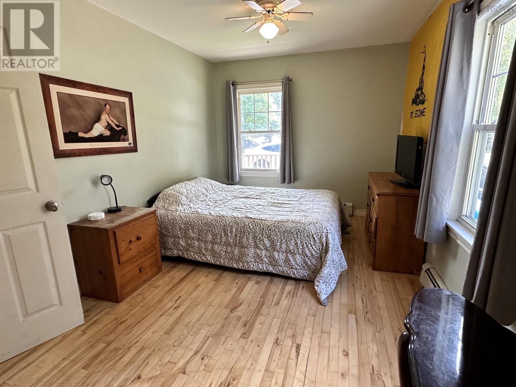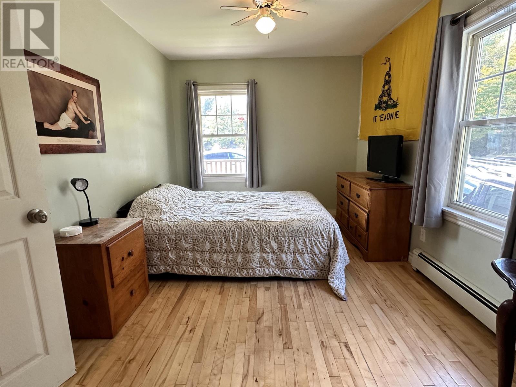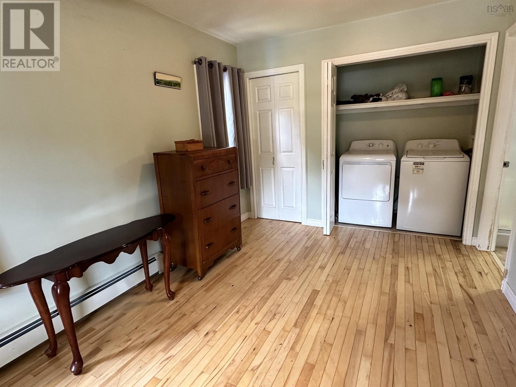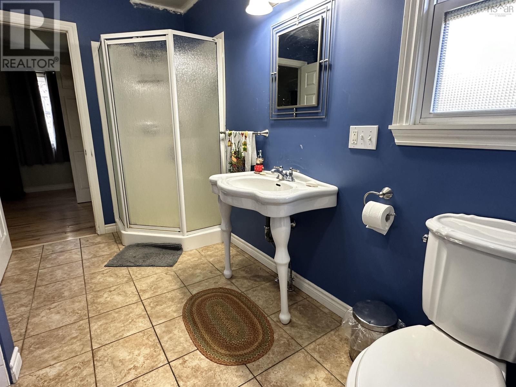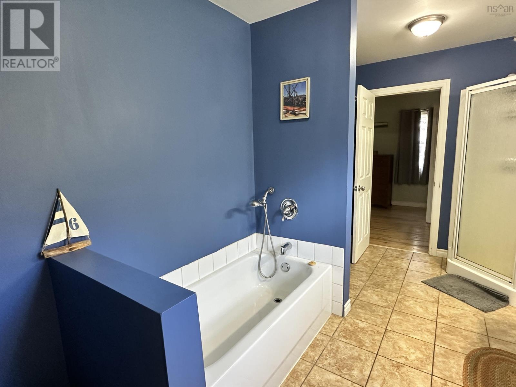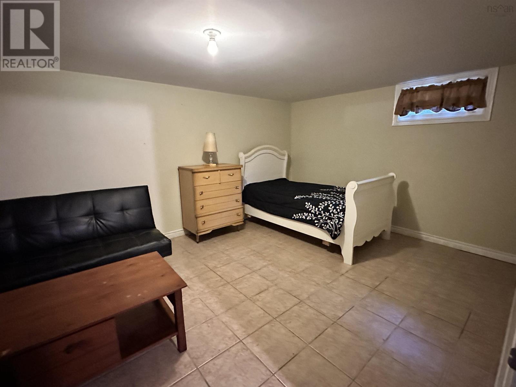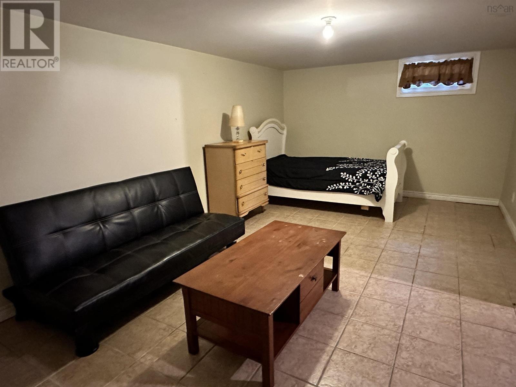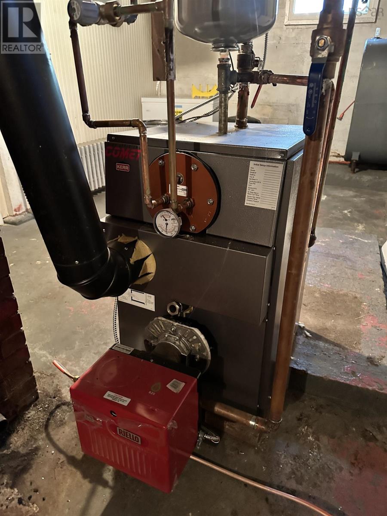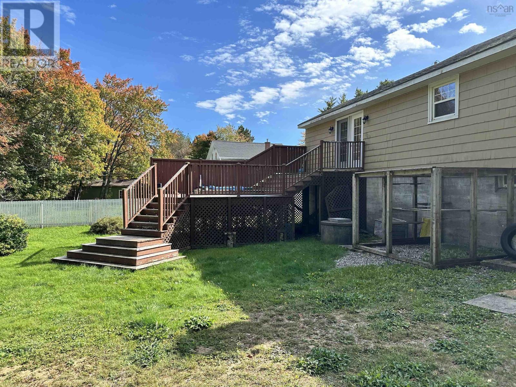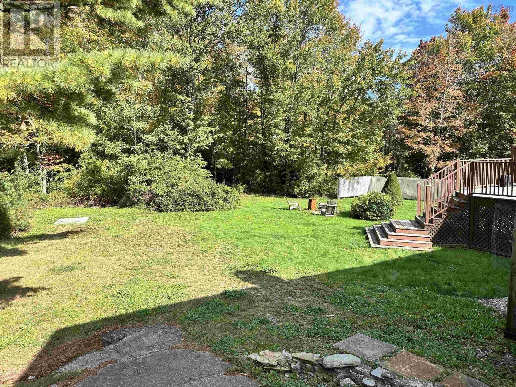1 Bedroom
1 Bathroom
1363 sqft
Bungalow
Landscaped
$199,900
Looking for an opportunity to enter the housing market with a one level home? Look no further! This home is located near all of the amenities that Liverpool has to offer, while benefiting from out of town taxes! This property is perfect for someone looking to downsize to easier living, with a spacious kitchen, living room, large primary bedroom, laundry and bathroom all on the main floor. A brand new furnace has been installed within the past few months, which will ensure adequate heat throughout the cool winter months. The previous owner completed a full makeover in 2007 where the house was gutted down to the studs and re-wired, re-plumbed and rebuilt from the ground up to the roof! In addition to the main floor there is a spacious (dry) basement that is great for storage and also features a large rec room or den that could be used as a bedroom with a few small modifications! The property is almost directly across the road from Pine Grove Park and the beautiful Mersey River. You are also within walking distance of all of the grocery stores, Queens Place Emera Centre and other conveniences that Liverpool has to offer. Call today to book a showing on this wonderful home! (id:25286)
Property Details
|
MLS® Number
|
202424315 |
|
Property Type
|
Single Family |
|
Community Name
|
Milton |
Building
|
Bathroom Total
|
1 |
|
Bedrooms Above Ground
|
1 |
|
Bedrooms Total
|
1 |
|
Appliances
|
Stove, Dishwasher, Dryer, Washer, Microwave, Refrigerator |
|
Architectural Style
|
Bungalow |
|
Basement Features
|
Walk Out |
|
Basement Type
|
Full |
|
Constructed Date
|
1956 |
|
Construction Style Attachment
|
Detached |
|
Exterior Finish
|
Wood Shingles |
|
Flooring Type
|
Ceramic Tile, Hardwood |
|
Foundation Type
|
Concrete Block |
|
Stories Total
|
1 |
|
Size Interior
|
1363 Sqft |
|
Total Finished Area
|
1363 Sqft |
|
Type
|
House |
|
Utility Water
|
Dug Well, Well |
Parking
Land
|
Acreage
|
No |
|
Landscape Features
|
Landscaped |
|
Sewer
|
Septic System |
|
Size Irregular
|
0.3896 |
|
Size Total
|
0.3896 Ac |
|
Size Total Text
|
0.3896 Ac |
Rooms
| Level |
Type |
Length |
Width |
Dimensions |
|
Basement |
Den |
|
|
10.9 x 17.7 |
|
Main Level |
Kitchen |
|
|
14.11 x 13.4 |
|
Main Level |
Bath (# Pieces 1-6) |
|
|
13.1 x 8.1 |
|
Main Level |
Living Room |
|
|
17.6 x 11.8 |
|
Main Level |
Primary Bedroom |
|
|
20.3 x 9.4 |
https://www.realtor.ca/real-estate/27525878/23-highway-8-milton-milton

