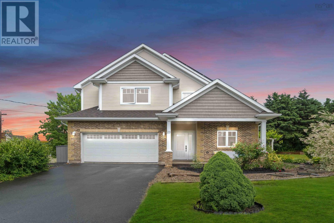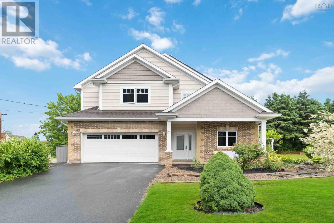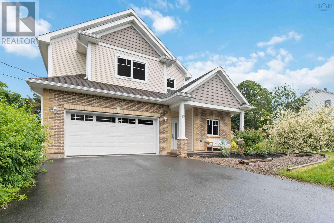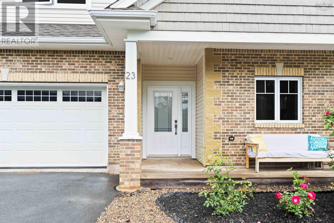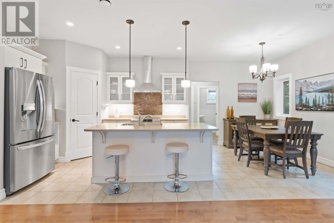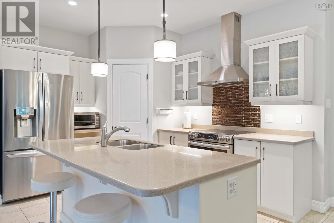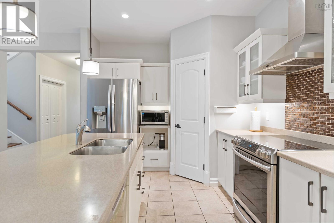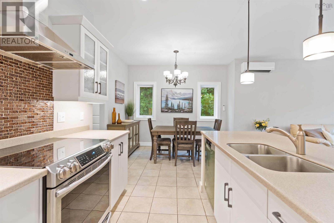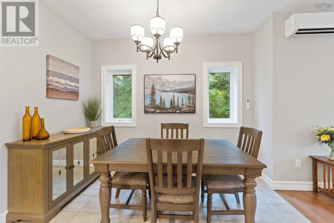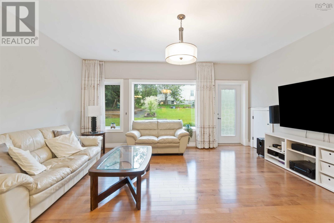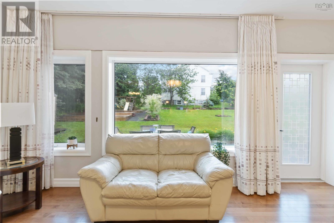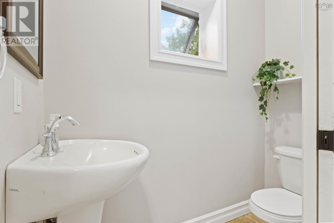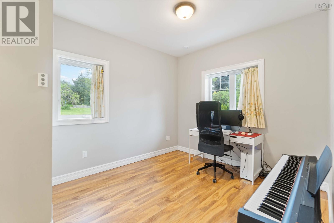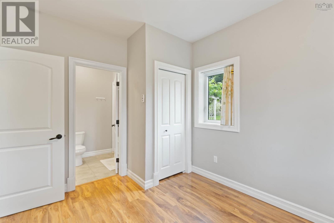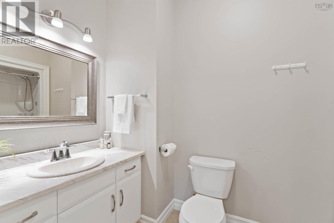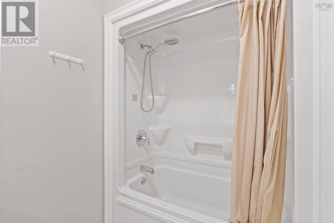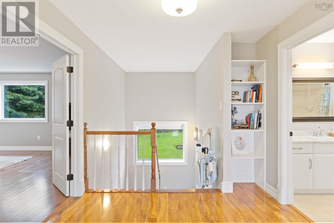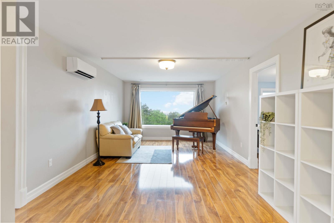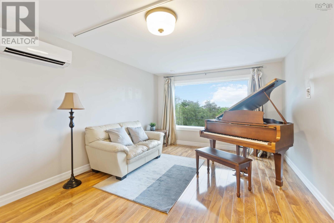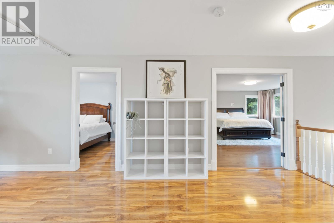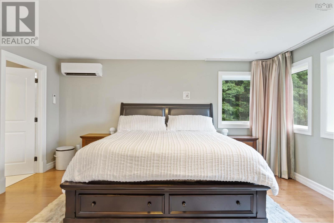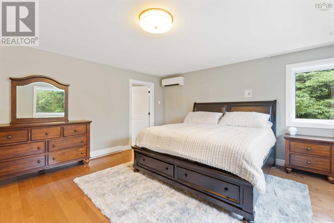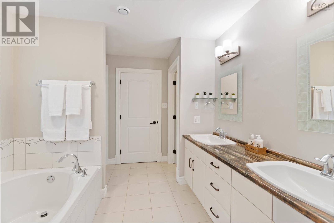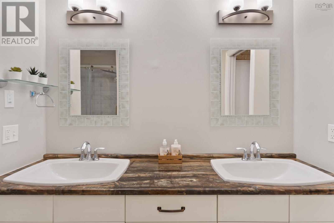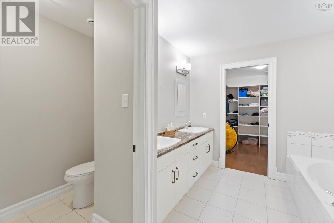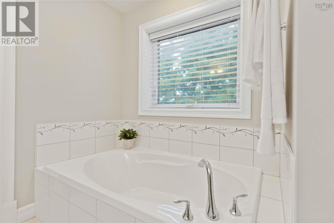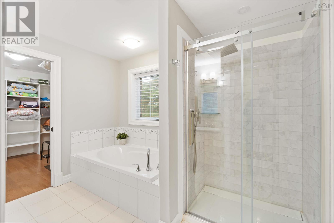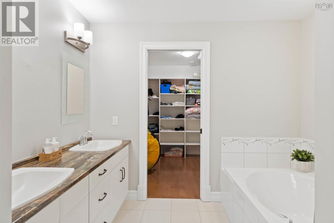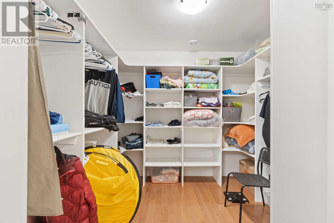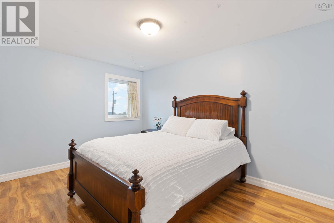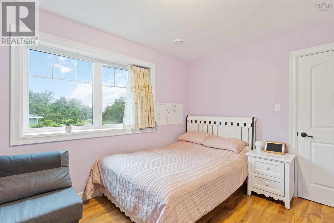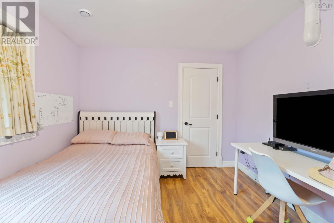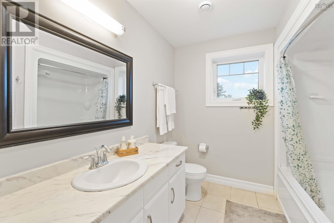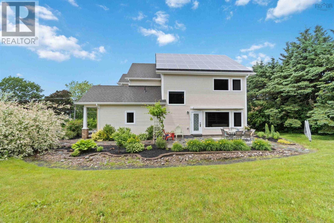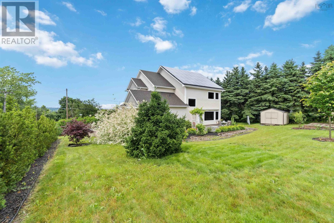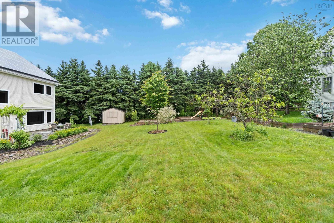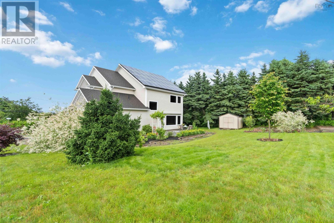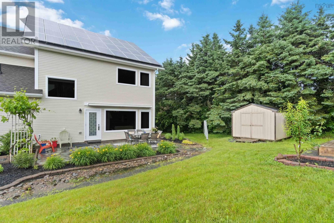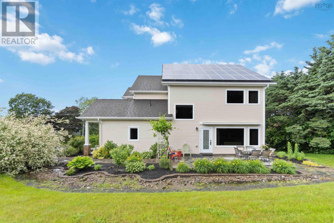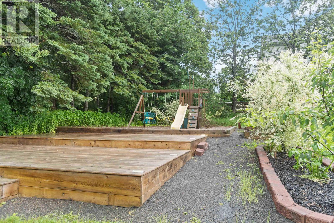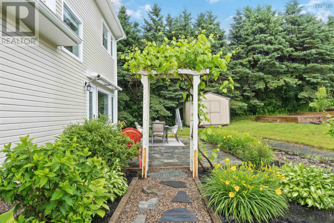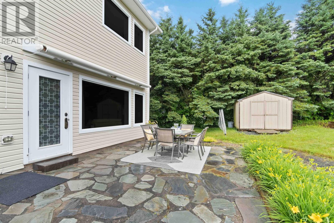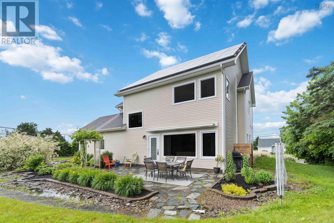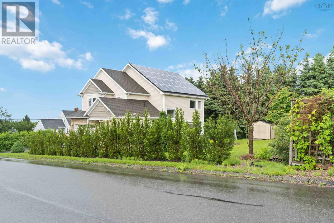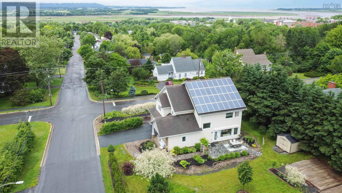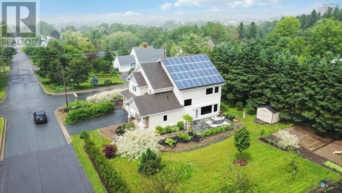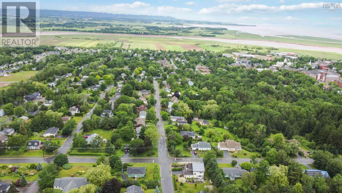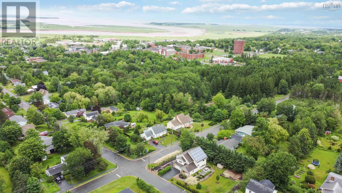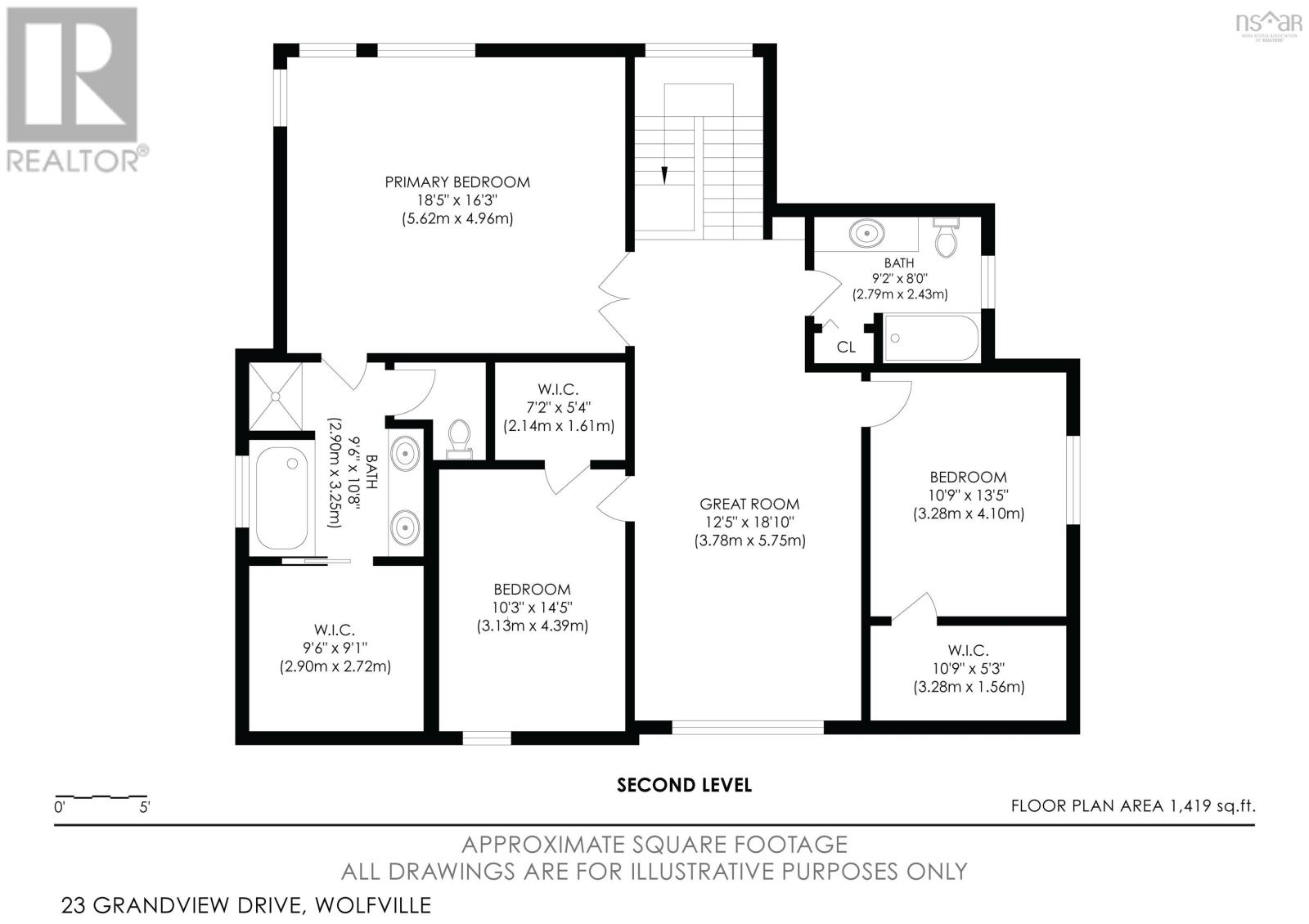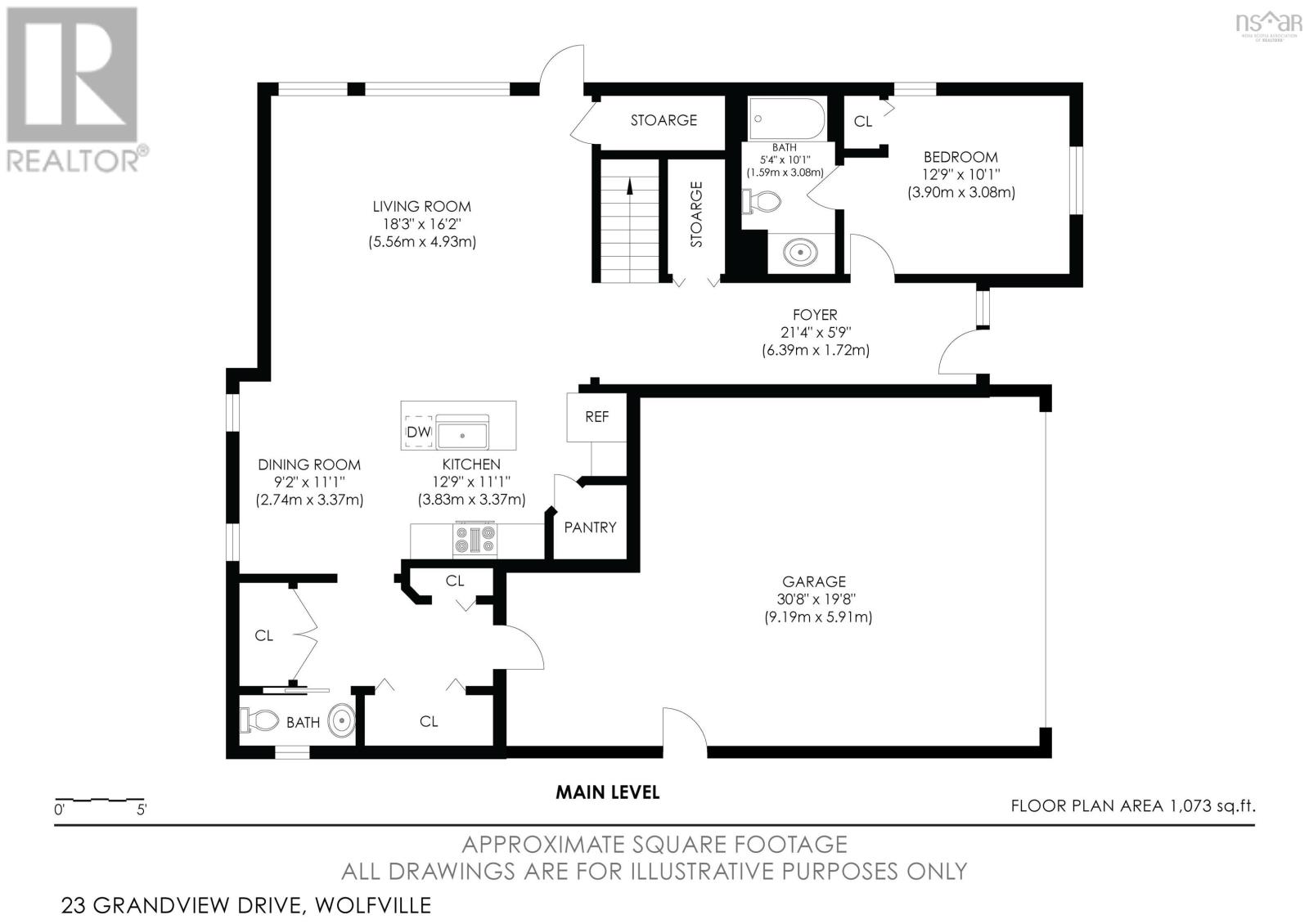4 Bedroom
4 Bathroom
2995 sqft
Heat Pump
Landscaped
$899,000
Welcome to this stunning, beautifully bright, 2 storey home in the popular and picturesque town of Wolfville, NS. Step inside and be prepared to fall in love! This 4-bed 4-bath executive home offers two levels of finished living space with amazing natural light throughout. The open main floor layout connects the living space with the kitchen & dining area, creating a seamless flow for everyday living and entertaining. Upstairs, you will find a beautiful, bright & spacious landing, complete with panoramic views, that is just waiting for a window seat! The bedrooms are spacious and bright with 3 of the bedrooms offering walk-in closets and 2 with thoughtfully designed ensuites. Thanks to this home being a corner lot, you have bonus space outside that has been beautifully landscaped and maintained. The yard offers multiple spaces for entertaining, gardening, and relaxing. This beautiful, move in ready, home is the perfect blend of luxury, functionality, and award-winning energy efficiency with solar panels and heat pumps throughout. Don?t sit on this opportunity to live in an area that is known for its renowned vineyards & farmers markets, orchards, and quaint shops & restaurants. See all this home has to offer and the chance to make it your dream home! (id:25286)
Property Details
|
MLS® Number
|
202500396 |
|
Property Type
|
Single Family |
|
Community Name
|
Wolfville |
|
Amenities Near By
|
Golf Course, Park, Playground, Public Transit, Shopping, Place Of Worship, Beach |
|
Community Features
|
School Bus |
|
Structure
|
Shed |
|
View Type
|
View Of Water |
Building
|
Bathroom Total
|
4 |
|
Bedrooms Above Ground
|
4 |
|
Bedrooms Total
|
4 |
|
Appliances
|
Range - Electric, Dishwasher, Dryer, Washer |
|
Basement Type
|
None |
|
Constructed Date
|
2013 |
|
Construction Style Attachment
|
Detached |
|
Cooling Type
|
Heat Pump |
|
Exterior Finish
|
Brick, Vinyl |
|
Flooring Type
|
Hardwood, Laminate, Tile |
|
Foundation Type
|
Concrete Slab |
|
Half Bath Total
|
1 |
|
Stories Total
|
2 |
|
Size Interior
|
2995 Sqft |
|
Total Finished Area
|
2995 Sqft |
|
Type
|
House |
|
Utility Water
|
Municipal Water |
Parking
Land
|
Acreage
|
No |
|
Land Amenities
|
Golf Course, Park, Playground, Public Transit, Shopping, Place Of Worship, Beach |
|
Landscape Features
|
Landscaped |
|
Sewer
|
Municipal Sewage System |
|
Size Irregular
|
0.3608 |
|
Size Total
|
0.3608 Ac |
|
Size Total Text
|
0.3608 Ac |
Rooms
| Level |
Type |
Length |
Width |
Dimensions |
|
Second Level |
Family Room |
|
|
26.5x11.11 |
|
Second Level |
Bedroom |
|
|
13.5x10.5 |
|
Second Level |
Bedroom |
|
|
14.3x9.10 |
|
Second Level |
Primary Bedroom |
|
|
17.6x15.11 |
|
Second Level |
Ensuite (# Pieces 2-6) |
|
|
5pc |
|
Second Level |
Bath (# Pieces 1-6) |
|
|
4pc |
|
Main Level |
Eat In Kitchen |
|
|
21x10.10 |
|
Main Level |
Living Room |
|
|
17x5x16.1 |
|
Main Level |
Bedroom |
|
|
12.4x9.11 |
|
Main Level |
Ensuite (# Pieces 2-6) |
|
|
4pc |
|
Main Level |
Bath (# Pieces 1-6) |
|
|
2pc |
https://www.realtor.ca/real-estate/27777595/23-grandview-drive-wolfville-wolfville

