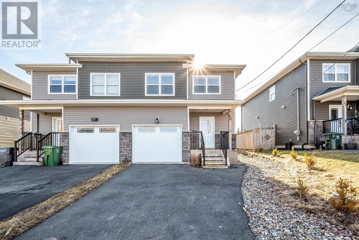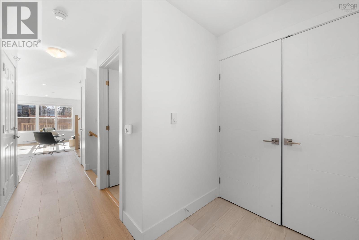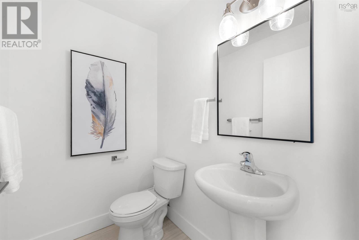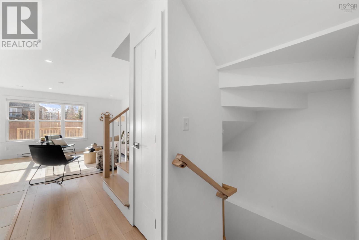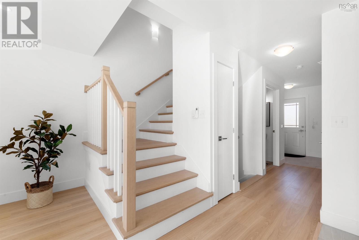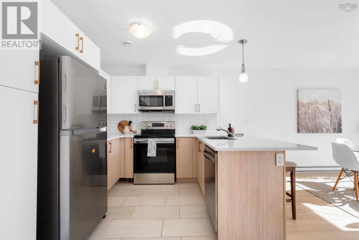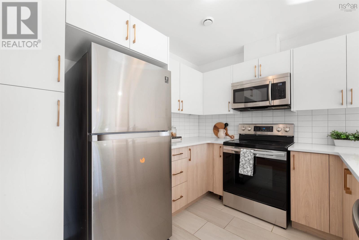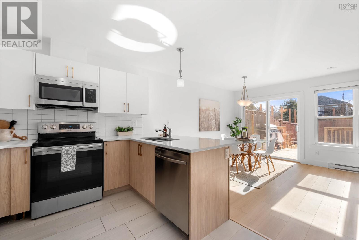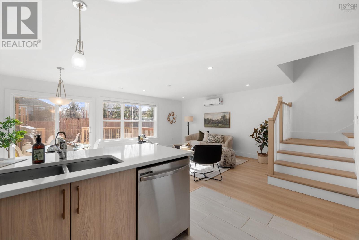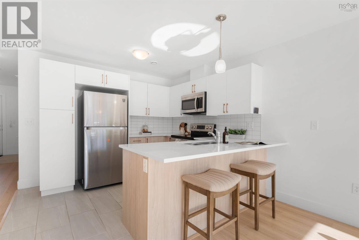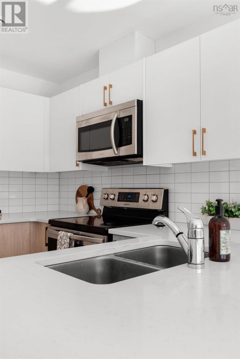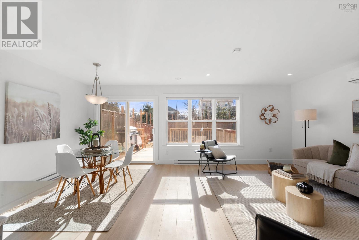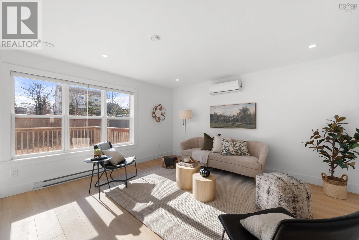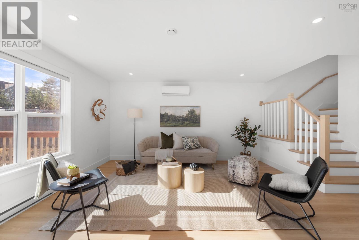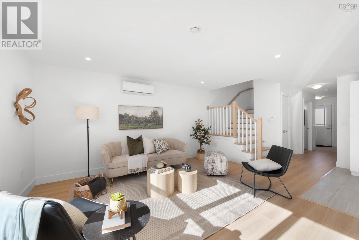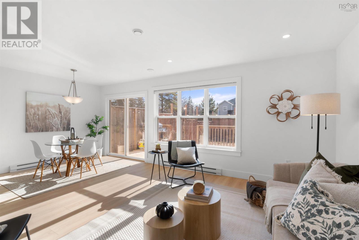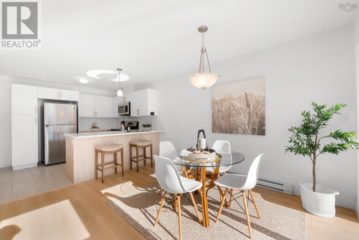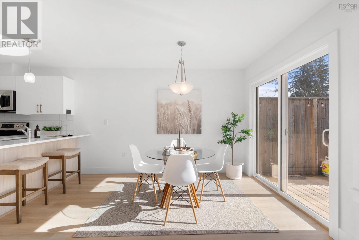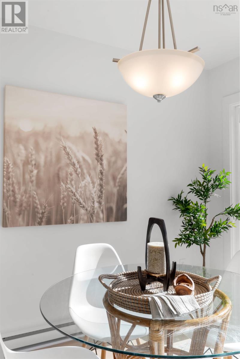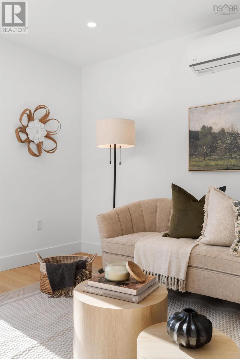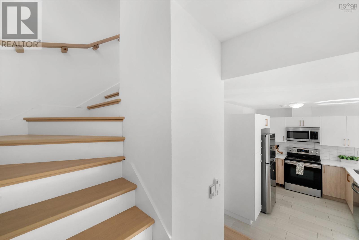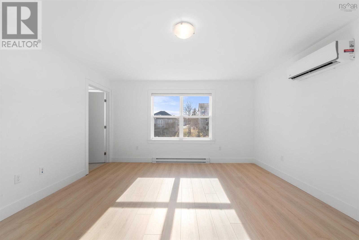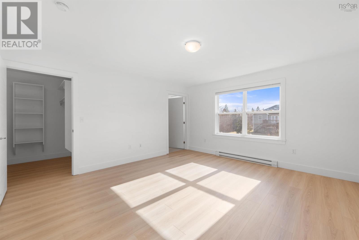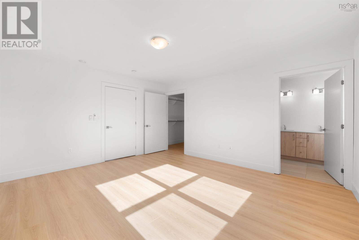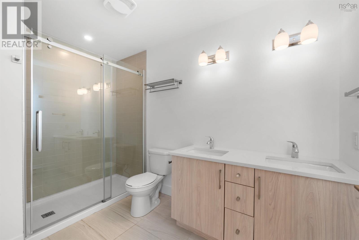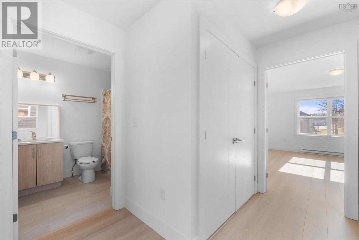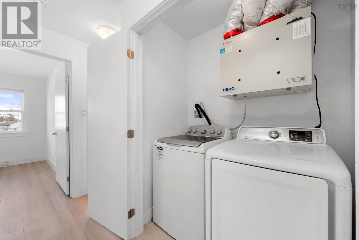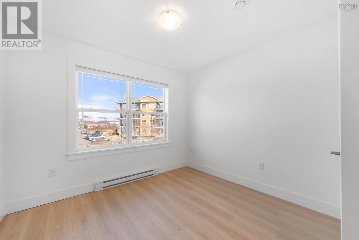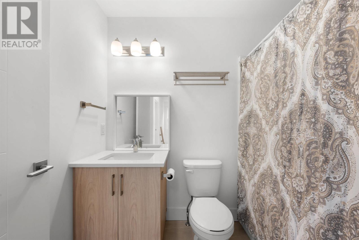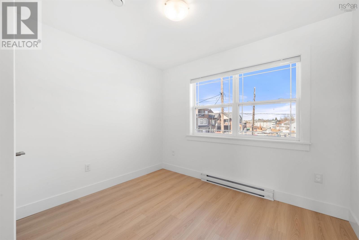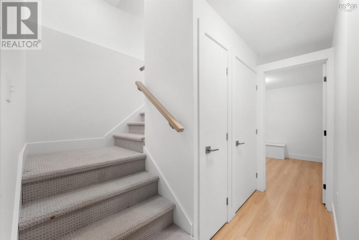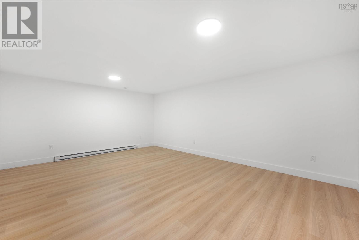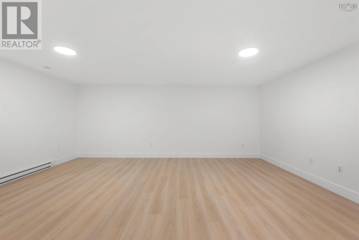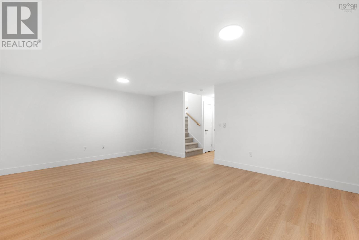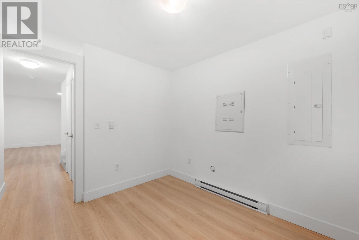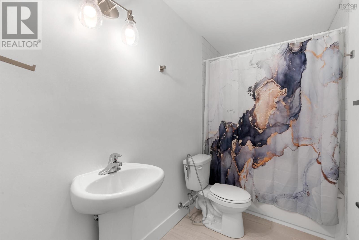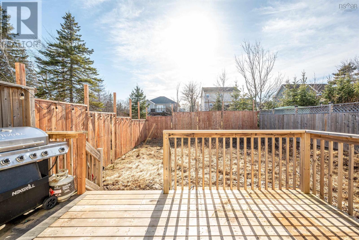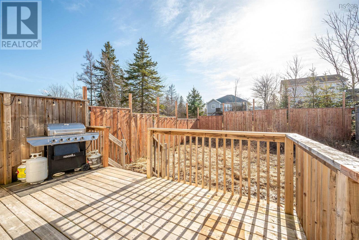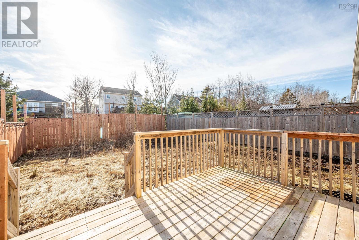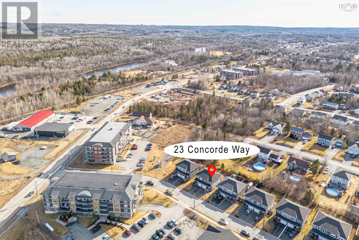3 Bedroom
4 Bathroom
2262 sqft
Heat Pump
Landscaped
$499,900
A fantastic home with so many wonderful features! Open concept layout with living, dining and kitchen area - great for entertaining family and friends. High-end finishes, such as laminate floors and upgraded trim. The added touches, like the built-in single-car garage, 30-year architectural roof shingles, and Low E Argon windows, give the home a sense of both luxury and longevity. The finished basement with a family room, 4-piece bath, and den provides additional living space that many families would appreciate. Quiet area just only 30 minutes to City. Close to all amenities Enfield has to offer, with access to 102 Highway to Dartmouth/Halifax. (id:25286)
Property Details
|
MLS® Number
|
202504913 |
|
Property Type
|
Single Family |
|
Community Name
|
Enfield |
|
Amenities Near By
|
Playground |
|
Community Features
|
School Bus |
|
Features
|
Level |
Building
|
Bathroom Total
|
4 |
|
Bedrooms Above Ground
|
3 |
|
Bedrooms Total
|
3 |
|
Appliances
|
Stove, Dishwasher, Dryer, Washer, Refrigerator |
|
Basement Development
|
Finished |
|
Basement Type
|
Full (finished) |
|
Constructed Date
|
2021 |
|
Construction Style Attachment
|
Semi-detached |
|
Cooling Type
|
Heat Pump |
|
Exterior Finish
|
Vinyl |
|
Flooring Type
|
Laminate, Tile |
|
Foundation Type
|
Poured Concrete |
|
Half Bath Total
|
1 |
|
Stories Total
|
2 |
|
Size Interior
|
2262 Sqft |
|
Total Finished Area
|
2262 Sqft |
|
Type
|
House |
|
Utility Water
|
Municipal Water |
Parking
Land
|
Acreage
|
No |
|
Land Amenities
|
Playground |
|
Landscape Features
|
Landscaped |
|
Sewer
|
Municipal Sewage System |
|
Size Irregular
|
0.0736 |
|
Size Total
|
0.0736 Ac |
|
Size Total Text
|
0.0736 Ac |
Rooms
| Level |
Type |
Length |
Width |
Dimensions |
|
Second Level |
Primary Bedroom |
|
|
14x15.7 |
|
Second Level |
Ensuite (# Pieces 2-6) |
|
|
6.5x10.10 |
|
Second Level |
Bedroom |
|
|
10.2x11.5 |
|
Second Level |
Bedroom |
|
|
10.3x10.4 |
|
Second Level |
Bath (# Pieces 1-6) |
|
|
6x7.1 |
|
Lower Level |
Recreational, Games Room |
|
|
20x15.2 |
|
Lower Level |
Bath (# Pieces 1-6) |
|
|
10x4.10 |
|
Lower Level |
Den |
|
|
8.10x10 |
|
Main Level |
Living Room |
|
|
20.8x15.4 |
|
Main Level |
Dining Room |
|
|
with LM |
|
Main Level |
Kitchen |
|
|
10.4x10 |
|
Main Level |
Bath (# Pieces 1-6) |
|
|
6.1x4.7 |
https://www.realtor.ca/real-estate/28025815/23-concorde-way-enfield-enfield

