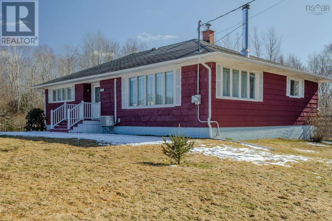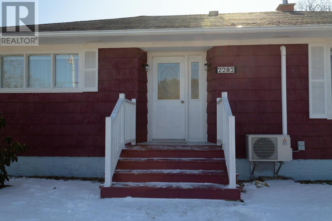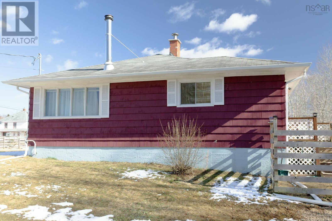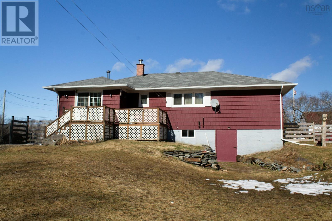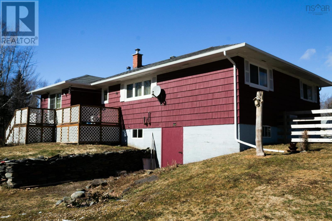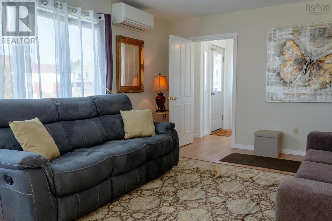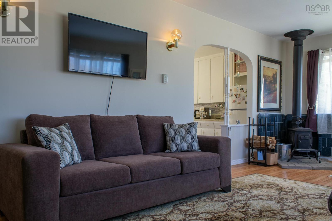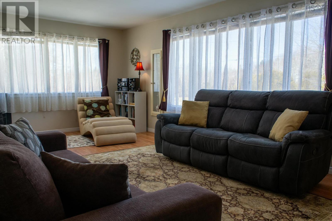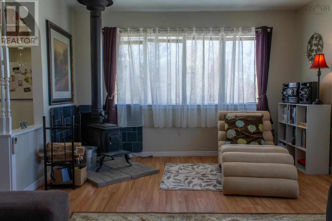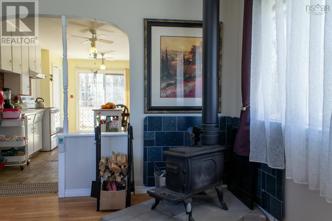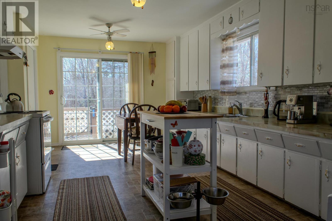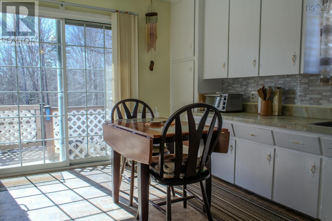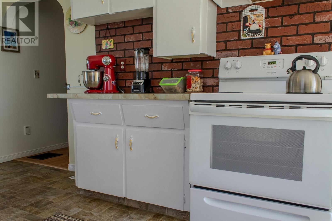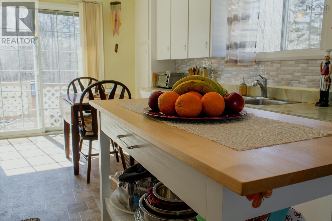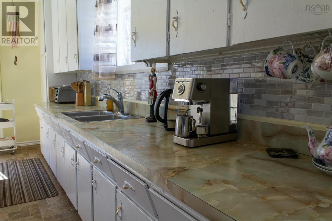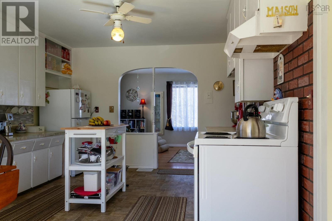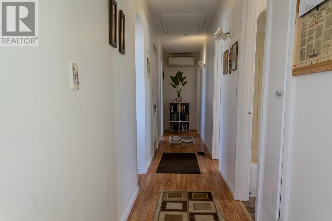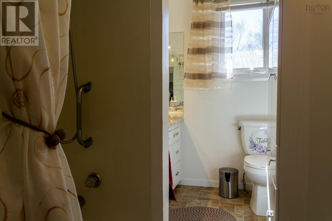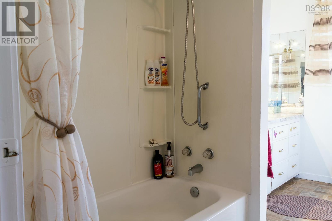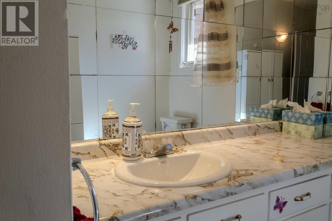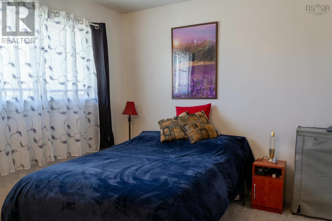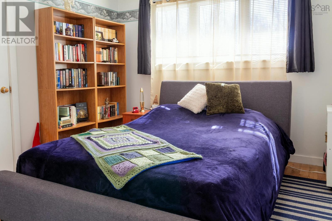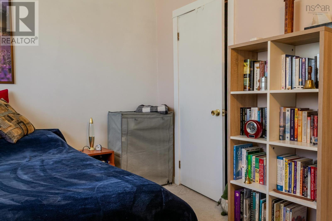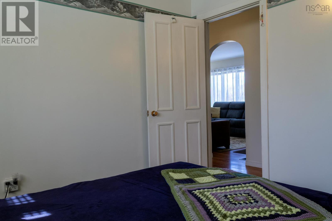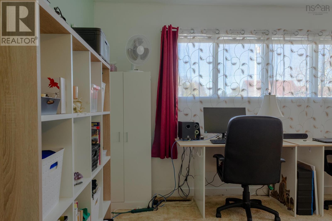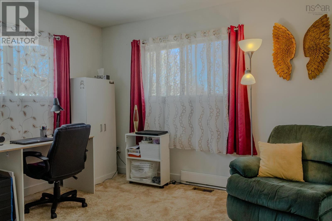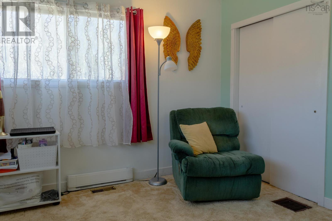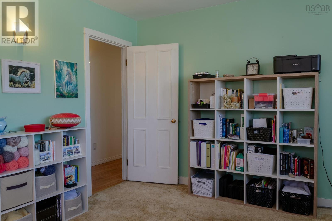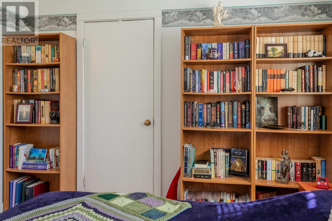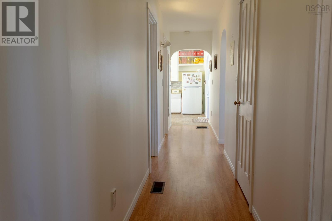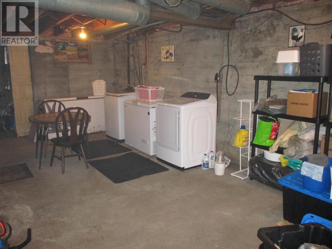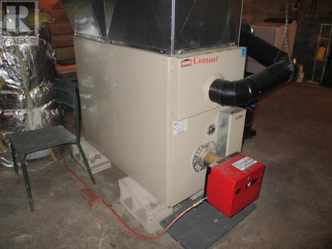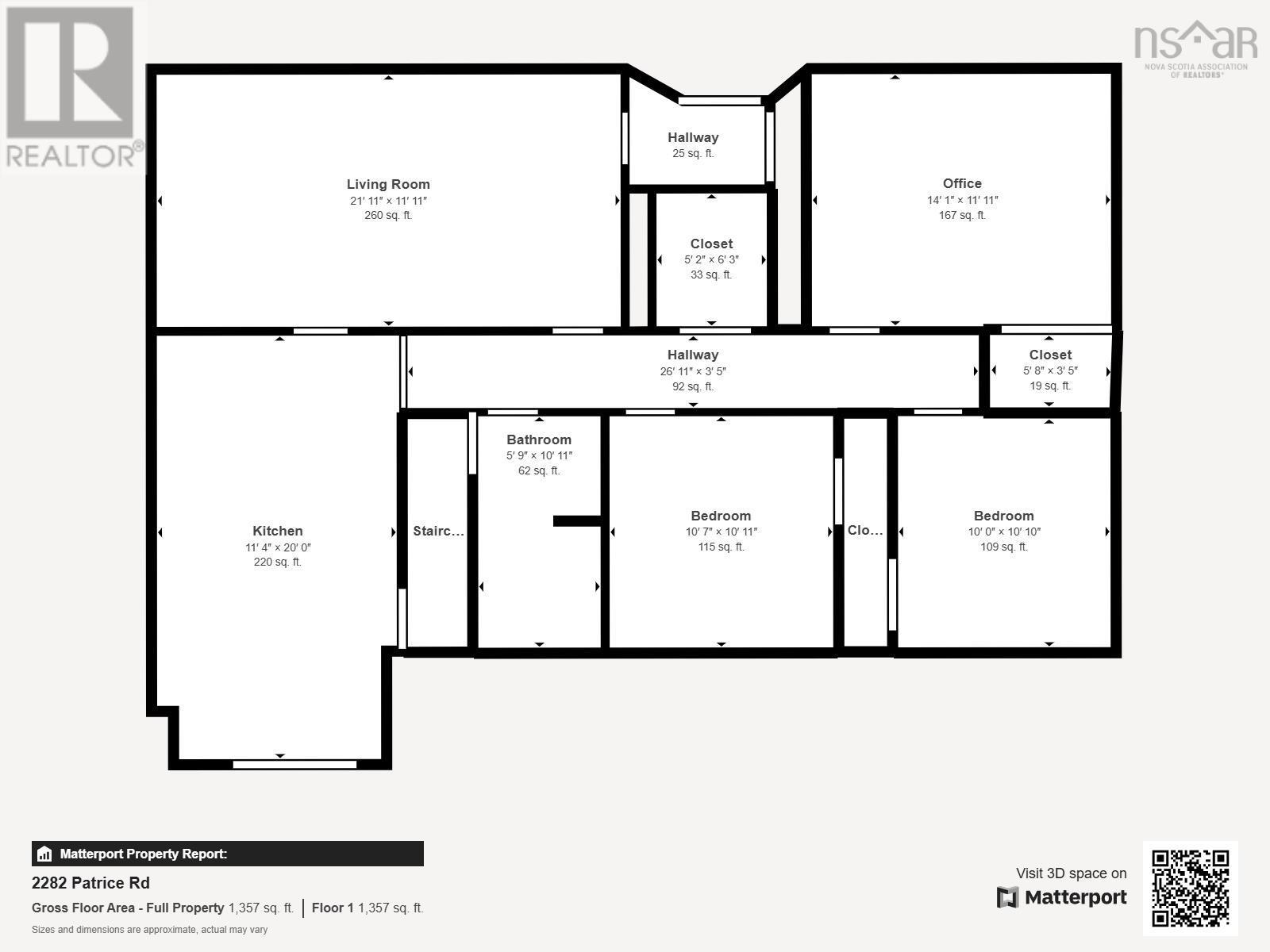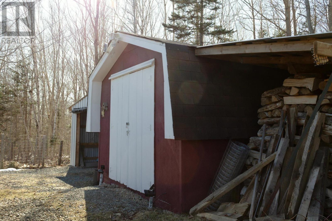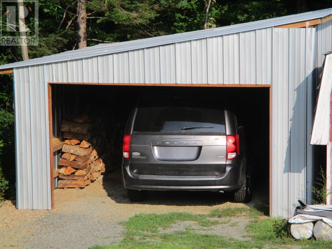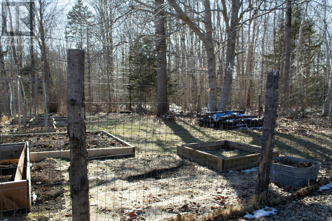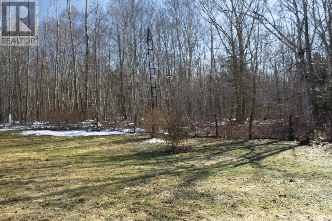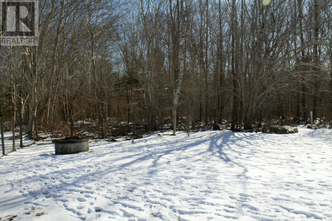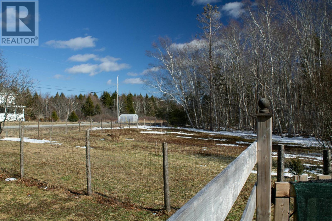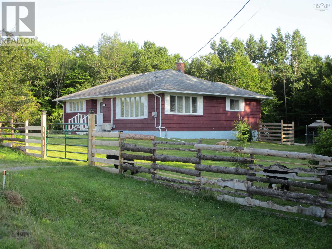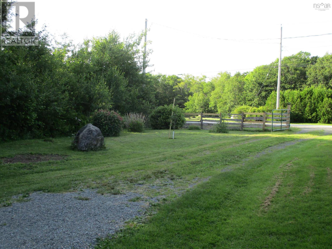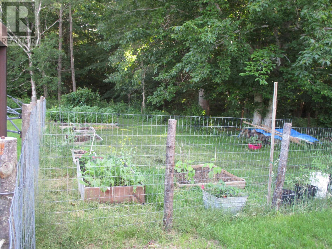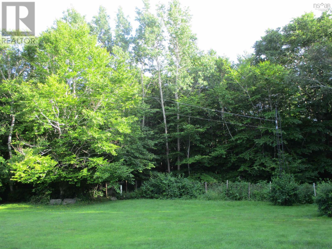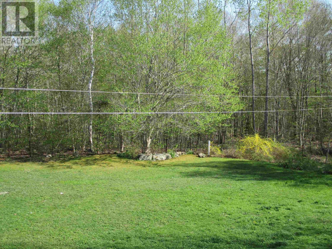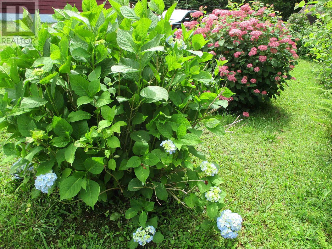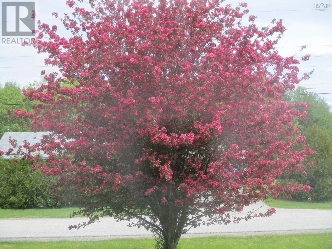3 Bedroom
1 Bathroom
1485 sqft
Bungalow
Heat Pump
Acreage
Landscaped
$337,990
Discover this peaceful 3 bedroom, 1 bathroom bungalow nestled on a large, private lot, perfect for families or those seeking tranquility. The bright, sunny kitchen offers plenty of space for cooking and gathering, while the cozy living room features both a heat pump and a wood stove to keep you comfortable year round. The full, undeveloped poured concrete basement offers endless possibilities, whether you need extra storage, utility space, a cold room, or a workshop with walk-out access to the backyard. The fenced in yard and adjoining field make it ideal for children, pets or hobby farm animals. Schedule a tour and view all the recent improvements completed including new oil tank 2024, new WETT certified wood stove, new water filter and UV light system, new electrical panel, some interior updates include painting and trim and for extra storage and parking, a 12' x 24' metal exterior garage/carport! Don't miss out on this inviting home! (id:25286)
Property Details
|
MLS® Number
|
202504857 |
|
Property Type
|
Single Family |
|
Community Name
|
Concession |
|
Amenities Near By
|
Place Of Worship |
|
Community Features
|
School Bus |
Building
|
Bathroom Total
|
1 |
|
Bedrooms Above Ground
|
3 |
|
Bedrooms Total
|
3 |
|
Appliances
|
Stove, Dryer, Washer, Freezer - Chest, Refrigerator |
|
Architectural Style
|
Bungalow |
|
Basement Development
|
Unfinished |
|
Basement Features
|
Walk Out |
|
Basement Type
|
Full (unfinished) |
|
Constructed Date
|
1966 |
|
Construction Style Attachment
|
Detached |
|
Cooling Type
|
Heat Pump |
|
Exterior Finish
|
Wood Shingles, Wood Siding |
|
Flooring Type
|
Carpeted, Laminate, Linoleum |
|
Foundation Type
|
Poured Concrete |
|
Stories Total
|
1 |
|
Size Interior
|
1485 Sqft |
|
Total Finished Area
|
1485 Sqft |
|
Type
|
House |
|
Utility Water
|
Dug Well |
Parking
|
Detached Garage
|
|
|
Carport
|
|
|
Gravel
|
|
Land
|
Acreage
|
Yes |
|
Land Amenities
|
Place Of Worship |
|
Landscape Features
|
Landscaped |
|
Sewer
|
Septic System |
|
Size Irregular
|
1.7 |
|
Size Total
|
1.7 Ac |
|
Size Total Text
|
1.7 Ac |
Rooms
| Level |
Type |
Length |
Width |
Dimensions |
|
Main Level |
Porch |
|
|
3.09 x 6.05 |
|
Main Level |
Living Room |
|
|
11.11 x 22 |
|
Main Level |
Kitchen |
|
|
11.7 x 19.9 |
|
Main Level |
Bedroom |
|
|
10 x 10 |
|
Main Level |
Den |
|
|
6 x 6 |
|
Main Level |
Bedroom |
|
|
10 x 11 |
|
Main Level |
Primary Bedroom |
|
|
11.11 x 14 |
|
Main Level |
Bath (# Pieces 1-6) |
|
|
10.10 x 5.9 |
https://www.realtor.ca/real-estate/28023646/2282-patrice-road-road-concession-concession

