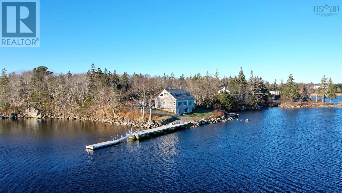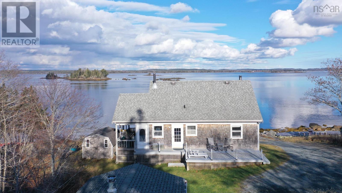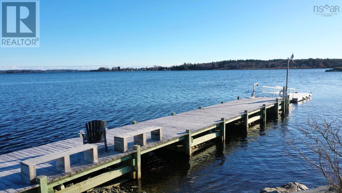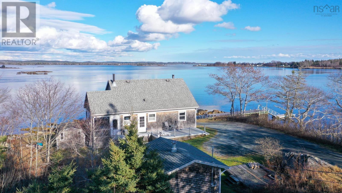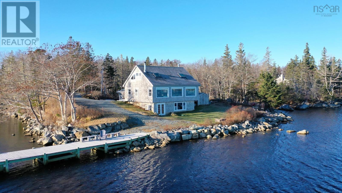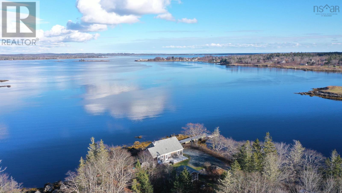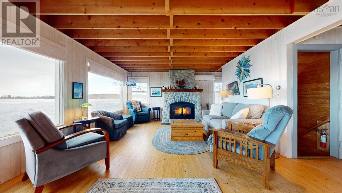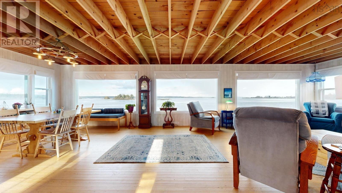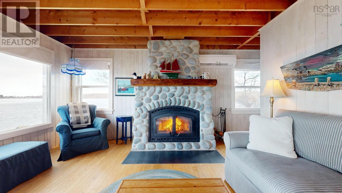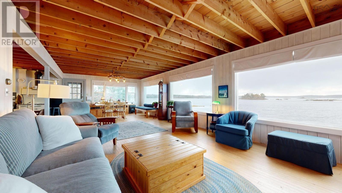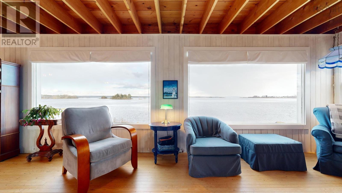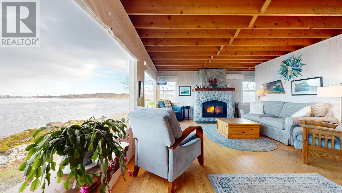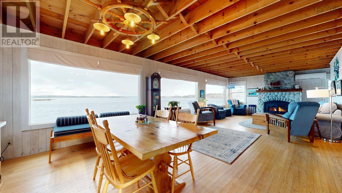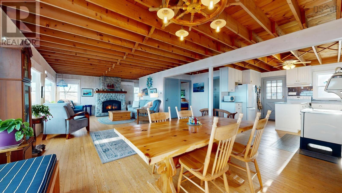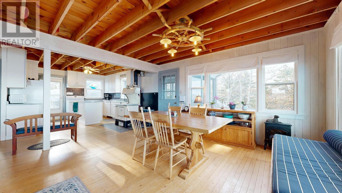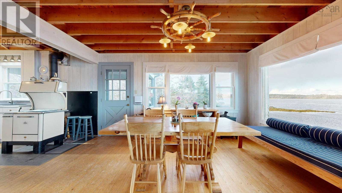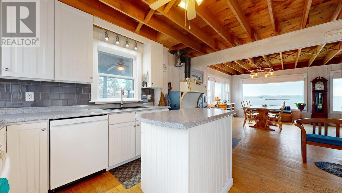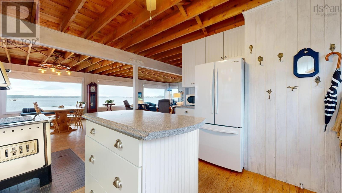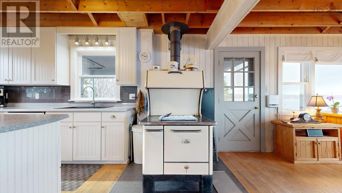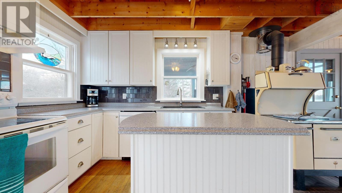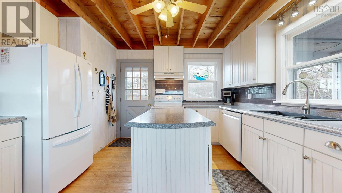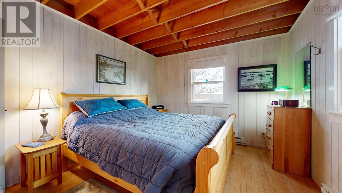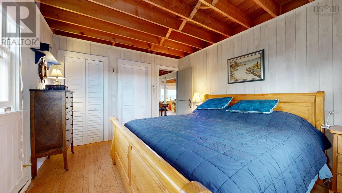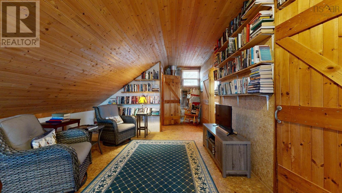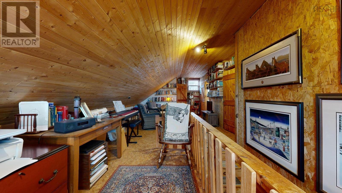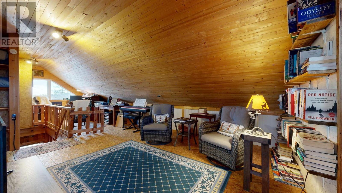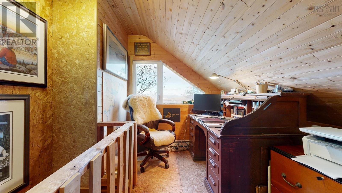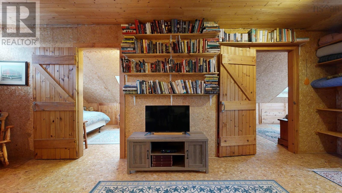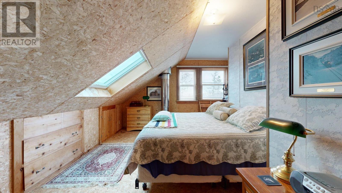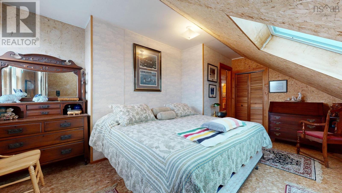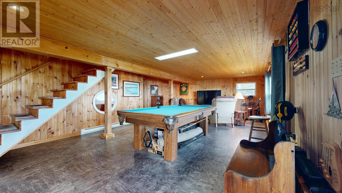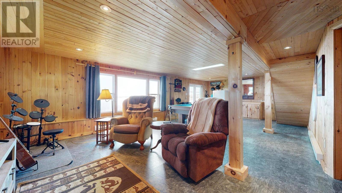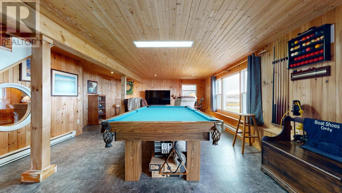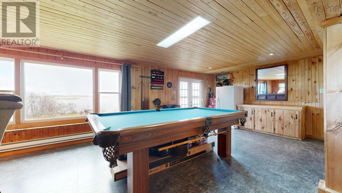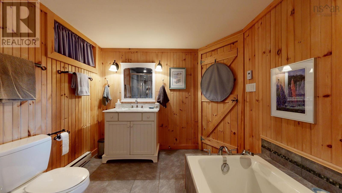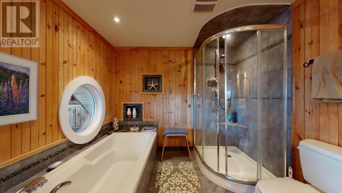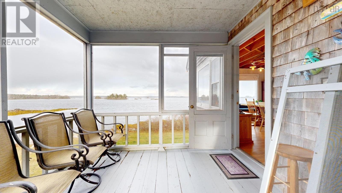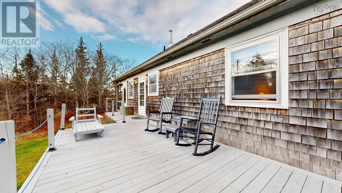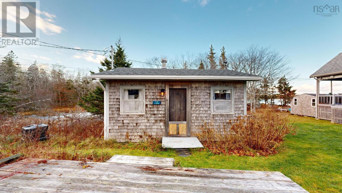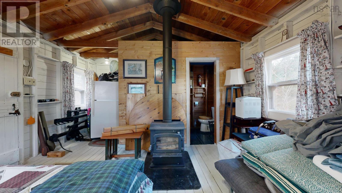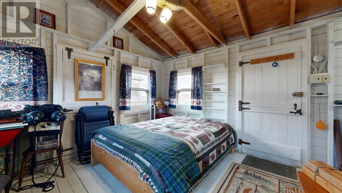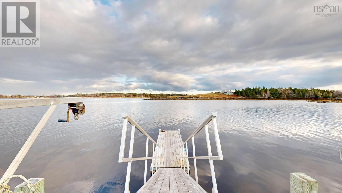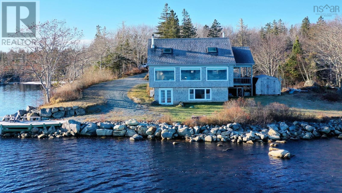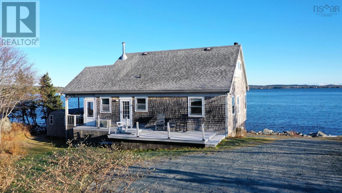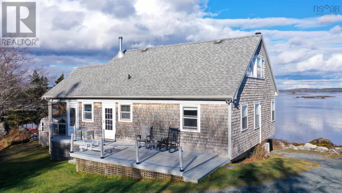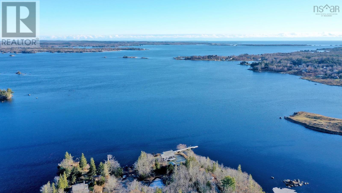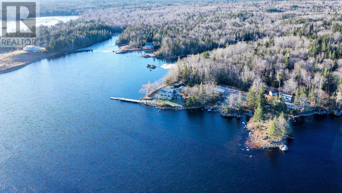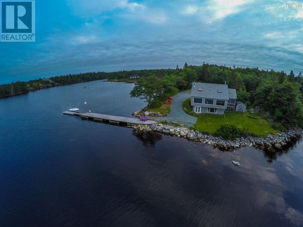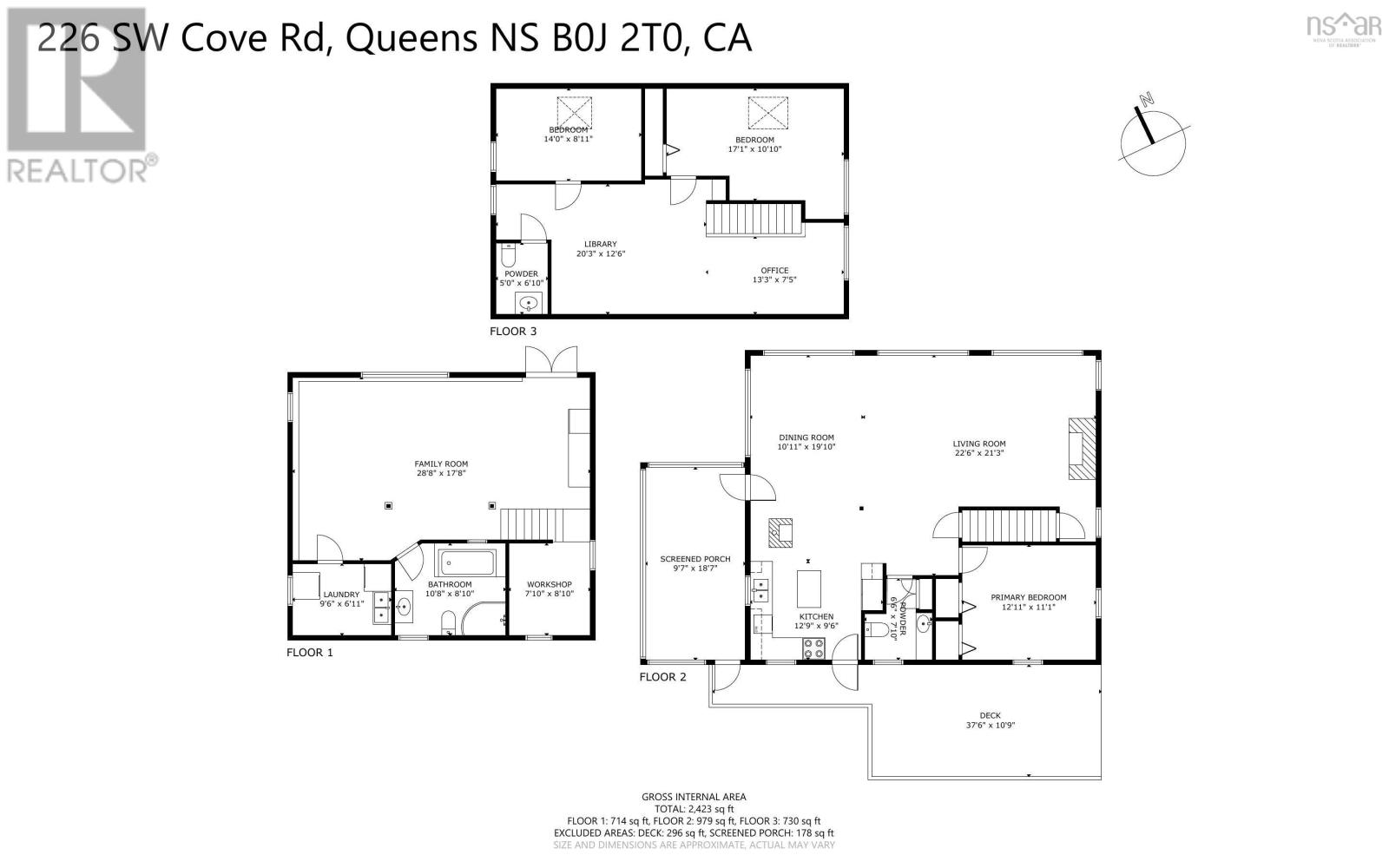3 Bedroom
3 Bathroom
2523 sqft
Fireplace
Wall Unit, Heat Pump
Waterfront
Acreage
Partially Landscaped
$899,000
L&S #1279. *** Visit Realtor.ca for 3D walk through ***. Commanding almost 1200 feet of meandering rocked up coastline, this well-loved year round home or cottage is privately situated on 8.4 acres offering spellbinding views that encompass a sprinkling of islands in Medway Bay, open ocean and, in the distance, the fishing boats and Lighthouse Park at Port Medway wharf. Surrounded by nature, you?ll enjoy glorious sunrises and breathtaking sunsets, starry skies and moonlit nights. Simple and unpretentious - the open concept living area features oversized windows to drink in that mesmerizing view, the warmth of wood floors and ceilings, and a beautiful beach stone fireplace with efficient woodstove insert. Kitchen with an island (and water views), primary bedroom, bath, dining area and screened sunroom complete the main level. Upstairs are two guest rooms with skylights, half bath, cozy library and office area. Plenty of room for family and friends, the lower level, with grade level walkout, offers full bath with soaker tub and shower, workshop, laundry and a spacious family room/games room which includes pool table and dart board. Outside, there?s a shed for your bikes and kayaks and ?The Cabin?, a delightful bunkie with woodstove and half bath. A boater?s paradise, the pièce de résistance just might be the 80 foot wharf with 20 foot float and boat launch, providing easy access for swimming, kayaking, touring and other water pursuits. Seasonal or year round, this is casual tranquil seaside living at its best! Steeped in history, Port Medway is a vibrant, friendly, year-round community; home to art shows, historical events, the annual Readers Festival, the Lighthouse Park and Medway Head Lighthouse. White sand beaches at Eagle Head and Beach Meadows are nearby. Hospital, shops, services, theater and more are within a 15 minute drive in Liverpool. 90 minutes to Halifax. By appointment only! Dogs on property. Do not enter driveway. (id:25286)
Property Details
|
MLS® Number
|
202427980 |
|
Property Type
|
Single Family |
|
Community Name
|
Port Medway |
|
Amenities Near By
|
Park, Place Of Worship, Beach |
|
Community Features
|
School Bus |
|
Features
|
Treed, Level |
|
Structure
|
Shed |
|
View Type
|
Harbour, Ocean View, View Of Water |
|
Water Front Type
|
Waterfront |
Building
|
Bathroom Total
|
3 |
|
Bedrooms Above Ground
|
3 |
|
Bedrooms Total
|
3 |
|
Appliances
|
Range - Electric, Dishwasher, Dryer, Washer, Freezer - Stand Up, Refrigerator |
|
Constructed Date
|
1972 |
|
Construction Style Attachment
|
Detached |
|
Cooling Type
|
Wall Unit, Heat Pump |
|
Exterior Finish
|
Wood Shingles |
|
Fireplace Present
|
Yes |
|
Flooring Type
|
Ceramic Tile, Hardwood, Laminate |
|
Foundation Type
|
Poured Concrete |
|
Half Bath Total
|
2 |
|
Stories Total
|
2 |
|
Size Interior
|
2523 Sqft |
|
Total Finished Area
|
2523 Sqft |
|
Type
|
House |
|
Utility Water
|
Drilled Well, Well |
Parking
Land
|
Acreage
|
Yes |
|
Land Amenities
|
Park, Place Of Worship, Beach |
|
Landscape Features
|
Partially Landscaped |
|
Sewer
|
Septic System |
|
Size Irregular
|
8.37 |
|
Size Total
|
8.37 Ac |
|
Size Total Text
|
8.37 Ac |
Rooms
| Level |
Type |
Length |
Width |
Dimensions |
|
Second Level |
Bedroom |
|
|
13.8 x 9 |
|
Second Level |
Bedroom |
|
|
17 x 10.6 |
|
Second Level |
Den |
|
|
28.3 x 12.3 |
|
Second Level |
Bath (# Pieces 1-6) |
|
|
6.9 x 5 |
|
Lower Level |
Family Room |
|
|
28.7 x 17.8 |
|
Lower Level |
Bath (# Pieces 1-6) |
|
|
8.10 x 10.8 |
|
Lower Level |
Workshop |
|
|
8.10 x 7.10 |
|
Lower Level |
Laundry Room |
|
|
6.10 x 9.7 |
|
Main Level |
Living Room |
|
|
33.2 x 14.6 |
|
Main Level |
Dining Room |
|
|
combined |
|
Main Level |
Kitchen |
|
|
14.6 x 12.9 |
|
Main Level |
Bath (# Pieces 1-6) |
|
|
7.8 x 6.6 |
|
Main Level |
Primary Bedroom |
|
|
13.8 x 9 |
|
Main Level |
Sunroom |
|
|
18.7 x 9.7 |
https://www.realtor.ca/real-estate/27721268/226-south-west-cove-road-port-medway-port-medway

