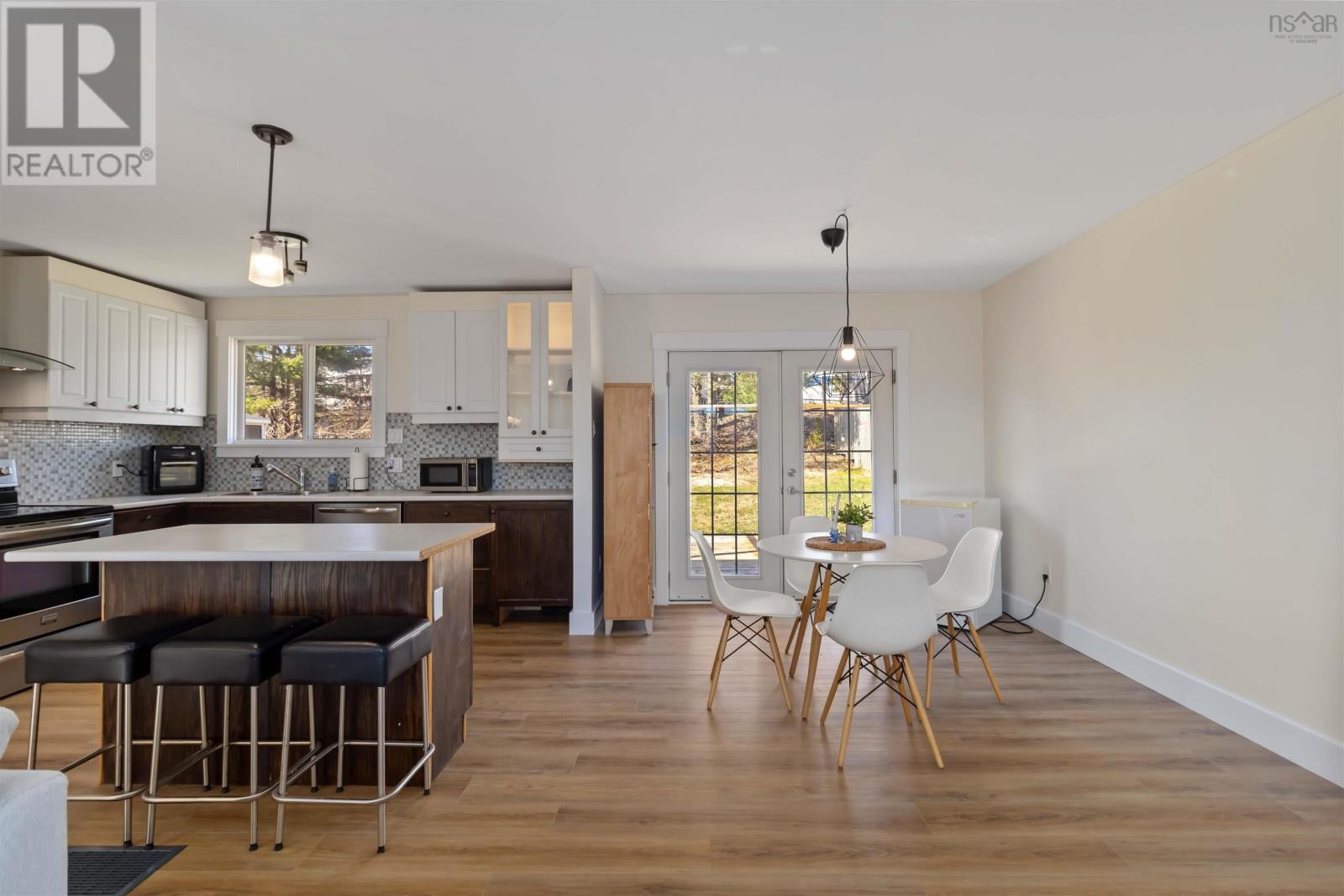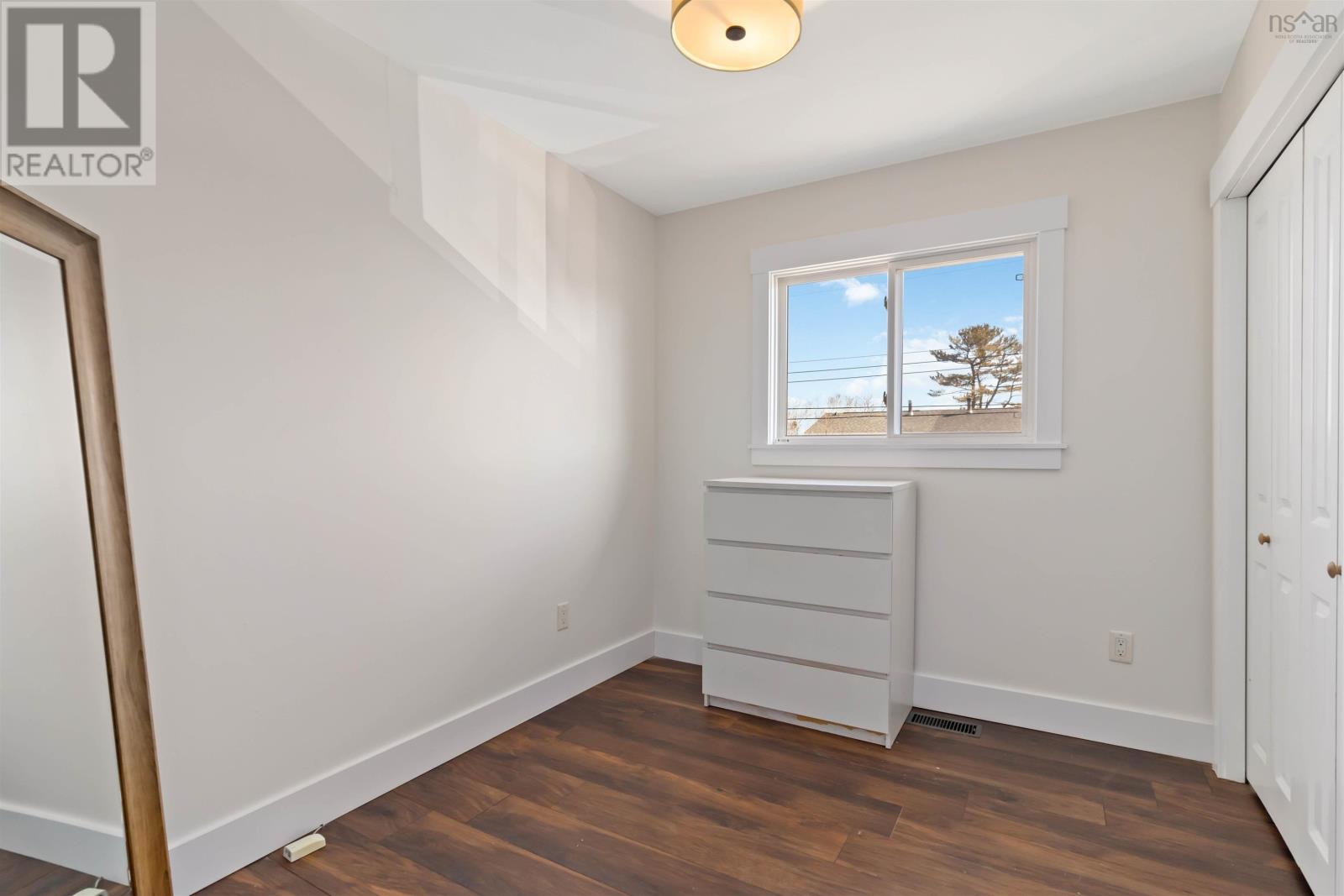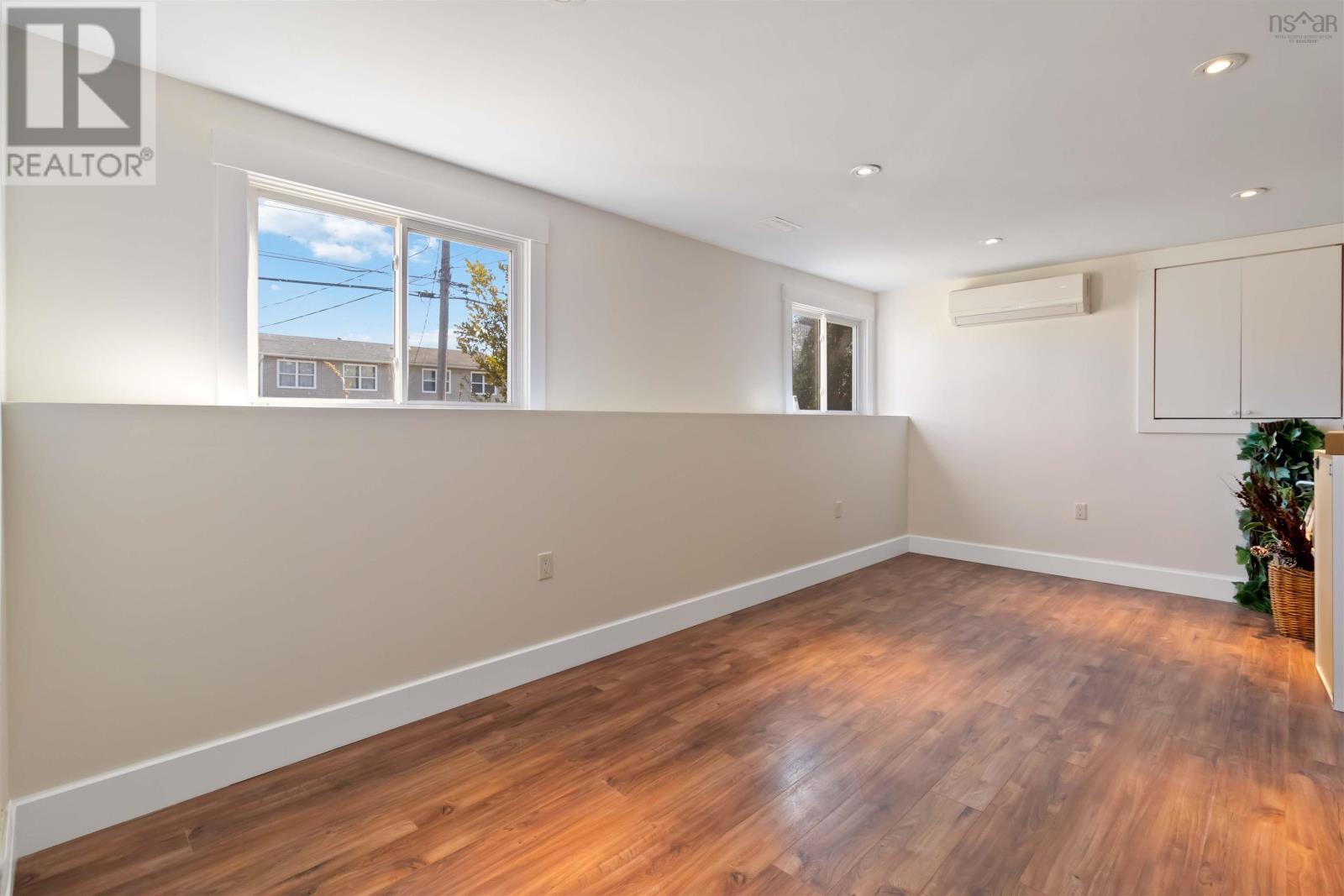4 Bedroom
2 Bathroom
2,236 ft2
$539,000
Welcome to 226 Poplar Drive in Cole Harbour?a beautifully updated split-entry home offering 4 bedrooms (3 up, 1 down), 2 full bathrooms, and an open-concept main living space that seamlessly connects the living room, kitchen, and dining area. This move-in ready home has seen major updates, including a full flip in 2016, a renovated basement (2021), new upstairs flooring (April 2025), full interior paint (March 2025), and a new smart thermostat and fiberglass oil tank (2025). The kitchen comes equipped with a fridge, oven, range hood, and dishwasher (2016), with a washer and dryer added in March 2025. Outside, enjoy a fully fenced yard with a privacy fence (2019/2024), French doors leading to an extended ground-level deck, a fire pit, a shed, and lush landscaping with garden beds, hostas, and tiger lilies. Additional features include French drains (2019) and updated finishes like the dining room light and upstairs bathroom mirror?making this home a perfect blend of style, space, and comfort in a family-friendly neighbourhood. (id:25286)
Property Details
|
MLS® Number
|
202508757 |
|
Property Type
|
Single Family |
|
Community Name
|
Cole Harbour |
|
Amenities Near By
|
Golf Course, Park, Playground, Public Transit, Shopping, Place Of Worship, Beach |
|
Community Features
|
School Bus |
|
Features
|
Treed, Level |
|
Structure
|
Shed |
Building
|
Bathroom Total
|
2 |
|
Bedrooms Above Ground
|
3 |
|
Bedrooms Below Ground
|
1 |
|
Bedrooms Total
|
4 |
|
Appliances
|
Range, Stove, Dishwasher, Washer/dryer Combo, Refrigerator |
|
Constructed Date
|
1975 |
|
Construction Style Attachment
|
Detached |
|
Exterior Finish
|
Vinyl |
|
Flooring Type
|
Laminate, Tile, Vinyl, Other, Vinyl Plank |
|
Foundation Type
|
Poured Concrete |
|
Stories Total
|
1 |
|
Size Interior
|
2,236 Ft2 |
|
Total Finished Area
|
2236 Sqft |
|
Type
|
House |
|
Utility Water
|
Municipal Water |
Land
|
Acreage
|
No |
|
Land Amenities
|
Golf Course, Park, Playground, Public Transit, Shopping, Place Of Worship, Beach |
|
Sewer
|
Municipal Sewage System |
|
Size Irregular
|
0.1497 |
|
Size Total
|
0.1497 Ac |
|
Size Total Text
|
0.1497 Ac |
Rooms
| Level |
Type |
Length |
Width |
Dimensions |
|
Lower Level |
Recreational, Games Room |
|
|
17.6X21.4 |
|
Lower Level |
Bedroom |
|
|
12.9X11.3 |
|
Lower Level |
Bath (# Pieces 1-6) |
|
|
+ Laundry |
|
Main Level |
Kitchen |
|
|
10.11X9 |
|
Main Level |
Dining Room |
|
|
9.7X9.3 |
|
Main Level |
Living Room |
|
|
13.9X13.2 |
|
Main Level |
Bath (# Pieces 1-6) |
|
|
4 pc |
|
Main Level |
Bedroom |
|
|
11.2X9.1 |
|
Main Level |
Bedroom |
|
|
7.10X13 |
|
Main Level |
Bedroom |
|
|
7.11X9.7 |
https://www.realtor.ca/real-estate/28207598/226-poplar-drive-cole-harbour-cole-harbour
































