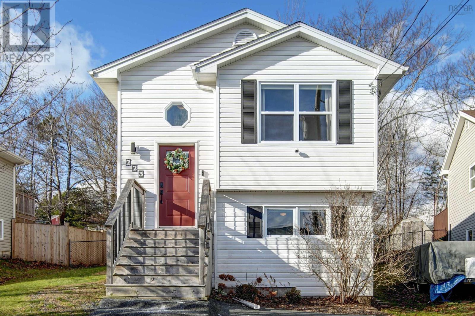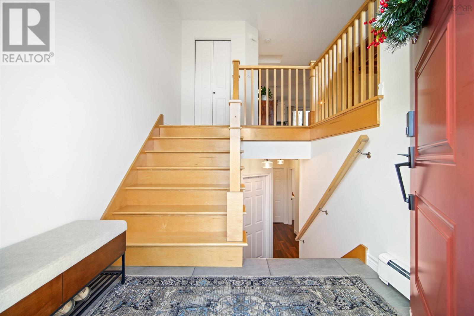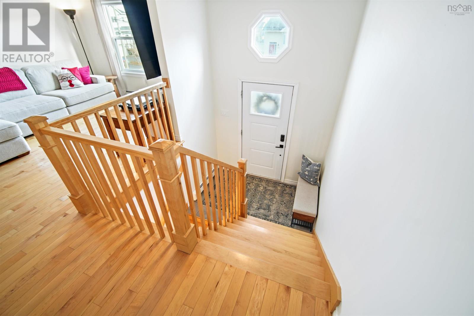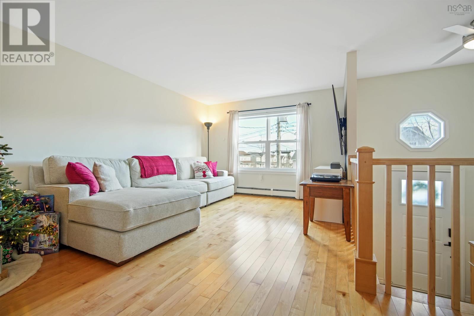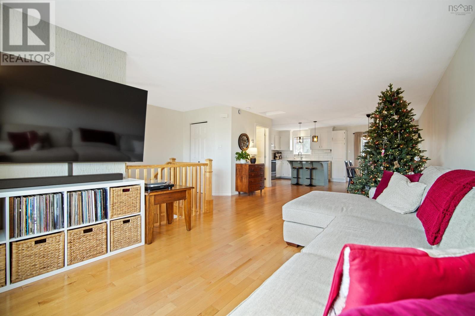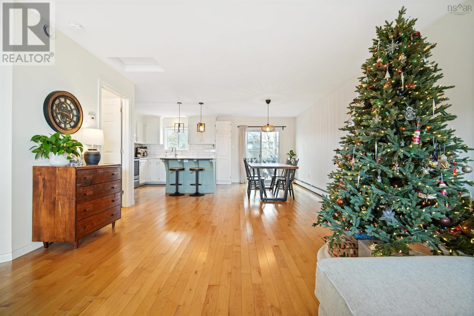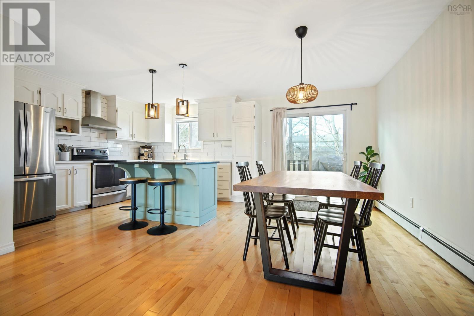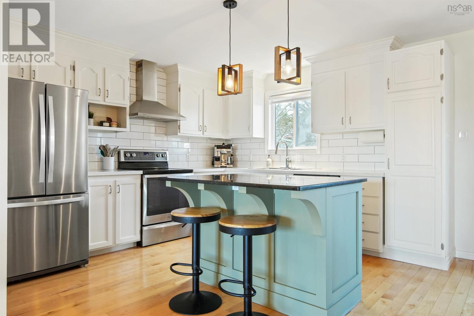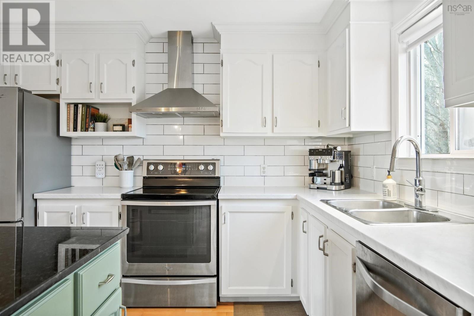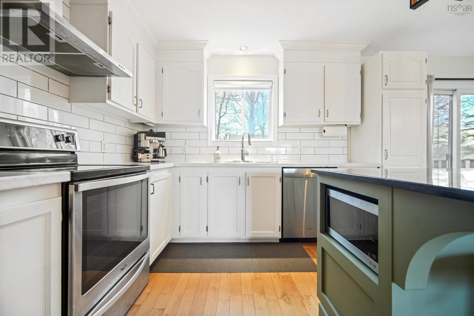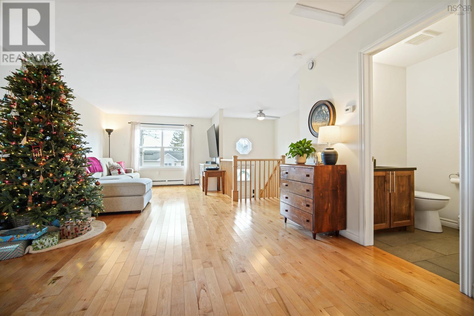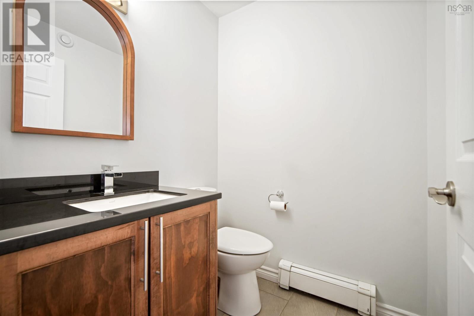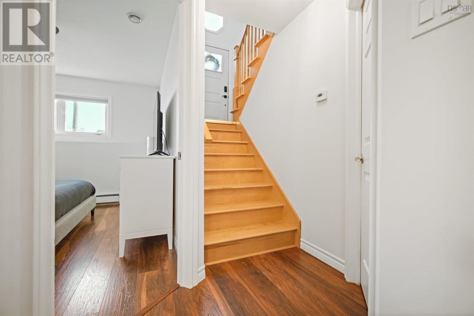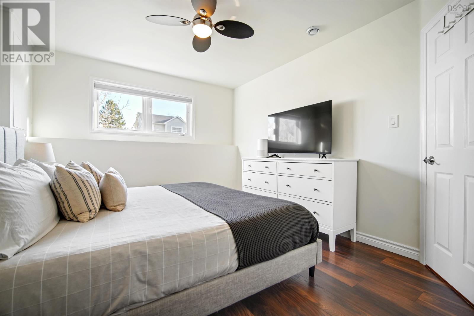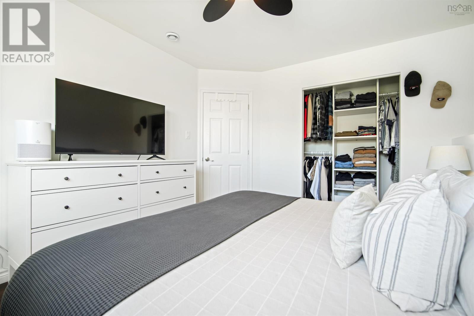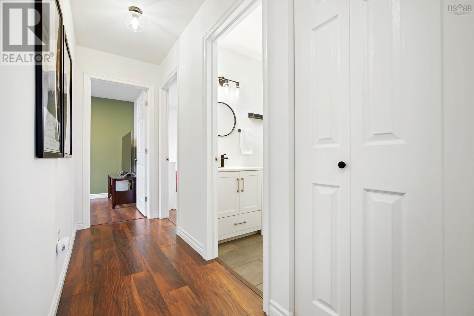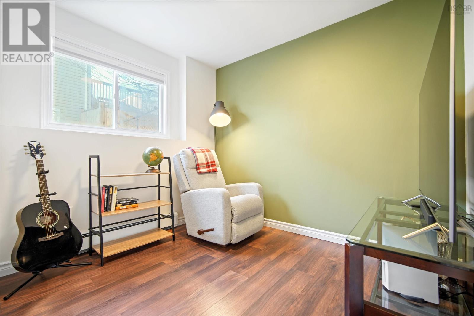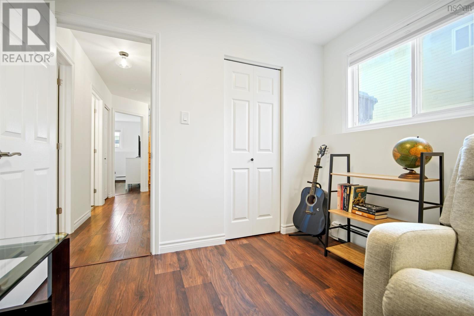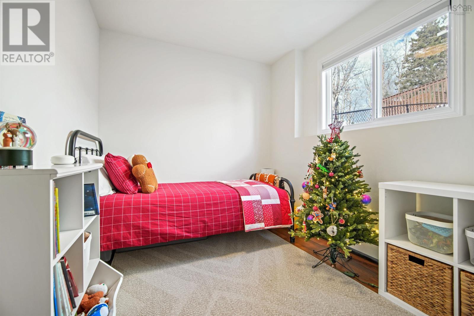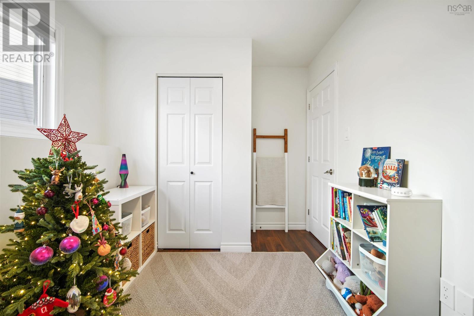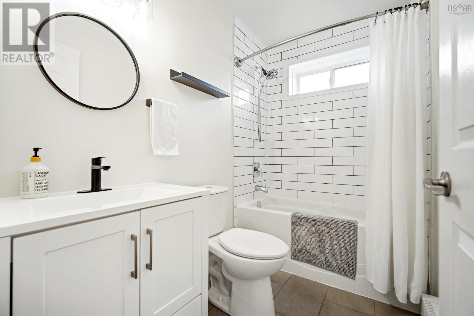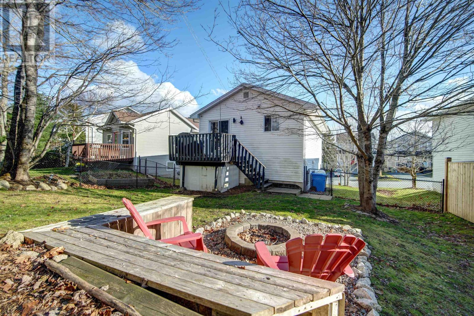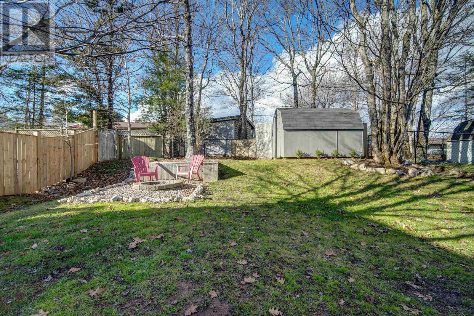223 James Street Timberlea, Nova Scotia B3T 1P1
3 Bedroom
2 Bathroom
1284 sqft
Landscaped
$469,900
Welcome to this inviting family home in the heart of Timberlea! The open-concept design features a stylish updated kitchen with a spacious island and a sliding glass door leading to the fenced backyard, complete with a firepit?perfect for relaxing or entertaining. Downstairs, you?ll find three comfortable bedrooms, a modern bathroom, and a separate laundry room for added convenience. With schools, bus stops, trails, and local amenities just steps away, this Timberlea gem is ready to welcome you home. (id:25286)
Property Details
| MLS® Number | 202427730 |
| Property Type | Single Family |
| Community Name | Timberlea |
| Amenities Near By | Golf Course, Park, Playground, Public Transit, Shopping, Place Of Worship |
Building
| Bathroom Total | 2 |
| Bedrooms Below Ground | 3 |
| Bedrooms Total | 3 |
| Basement Development | Finished |
| Basement Type | Full (finished) |
| Constructed Date | 1999 |
| Construction Style Attachment | Detached |
| Exterior Finish | Vinyl |
| Flooring Type | Hardwood, Laminate |
| Foundation Type | Poured Concrete |
| Half Bath Total | 1 |
| Stories Total | 1 |
| Size Interior | 1284 Sqft |
| Total Finished Area | 1284 Sqft |
| Type | House |
| Utility Water | Municipal Water |
Land
| Acreage | No |
| Land Amenities | Golf Course, Park, Playground, Public Transit, Shopping, Place Of Worship |
| Landscape Features | Landscaped |
| Sewer | Municipal Sewage System |
| Size Irregular | 0.0954 |
| Size Total | 0.0954 Ac |
| Size Total Text | 0.0954 Ac |
Rooms
| Level | Type | Length | Width | Dimensions |
|---|---|---|---|---|
| Lower Level | Primary Bedroom | 12..8 x 11. /41 | ||
| Lower Level | Bedroom | 11..7 x 8..6 /41 | ||
| Lower Level | Bedroom | 10. x 8..1 /41 | ||
| Lower Level | Bath (# Pieces 1-6) | 8. x 5. /41 | ||
| Lower Level | Laundry Room | 9..1 x 6..2 /41 | ||
| Main Level | Kitchen | 11..8 x 11..6 /na | ||
| Main Level | Dining Nook | 11..8 x 7..7 /na | ||
| Main Level | Living Room | 21. x 11..2 /na | ||
| Main Level | Bath (# Pieces 1-6) | 5. x 5 |
https://www.realtor.ca/real-estate/27712518/223-james-street-timberlea-timberlea
Interested?
Contact us for more information

