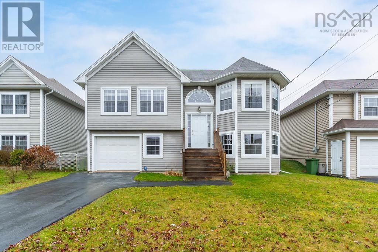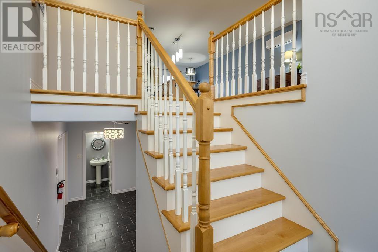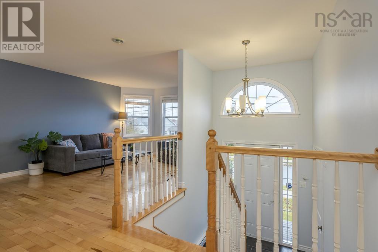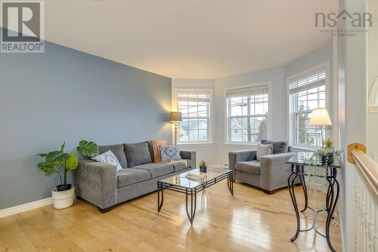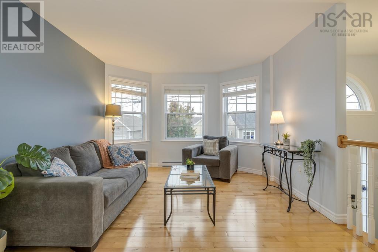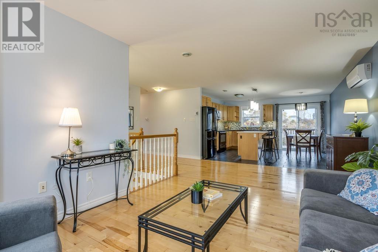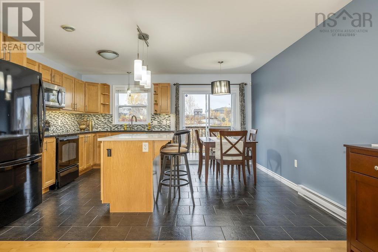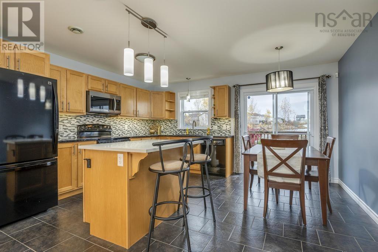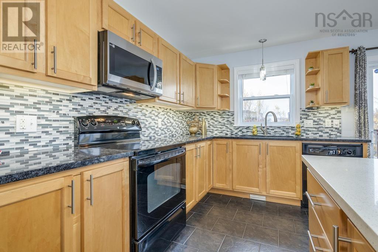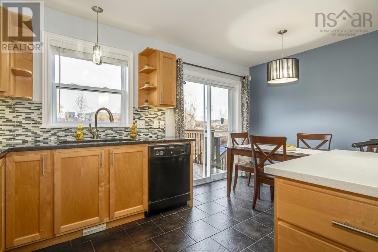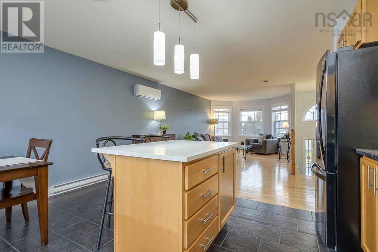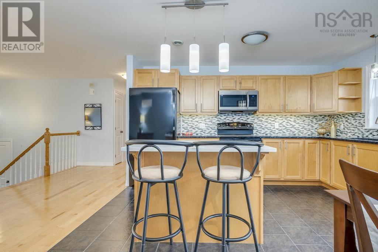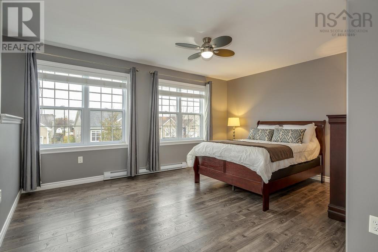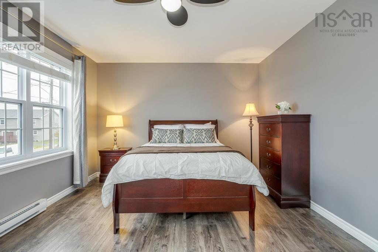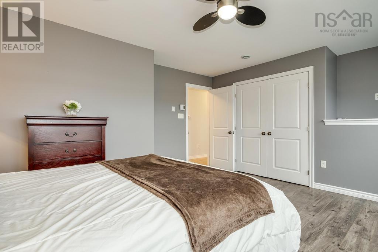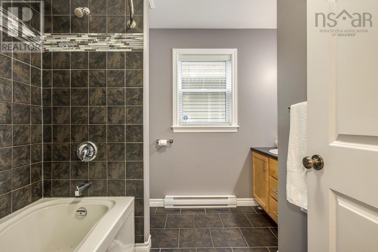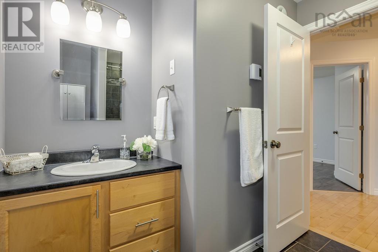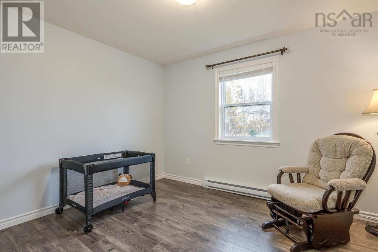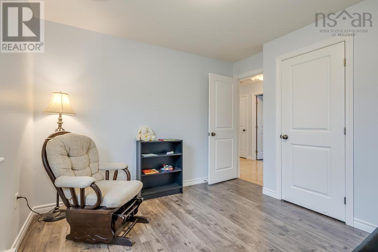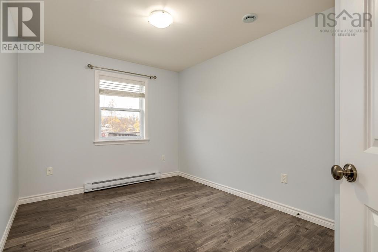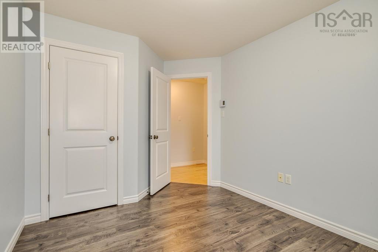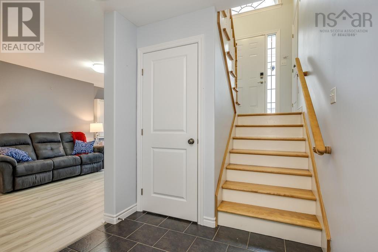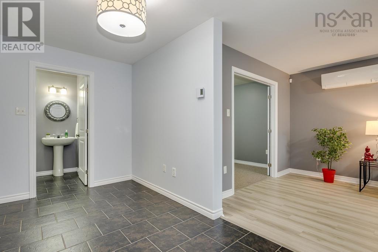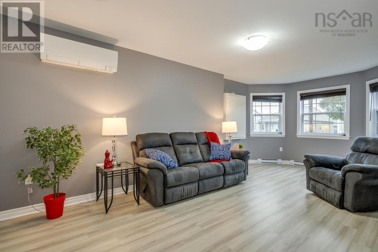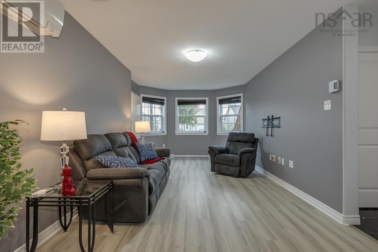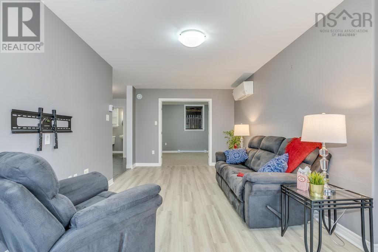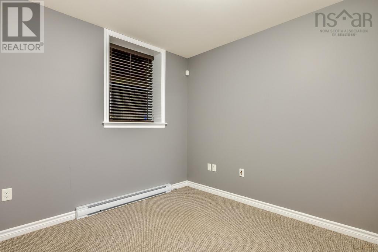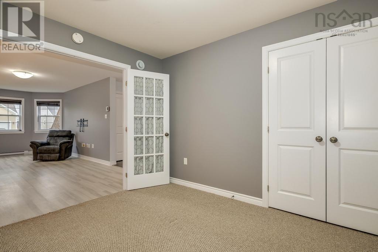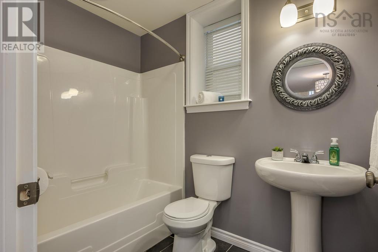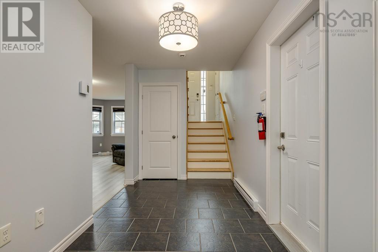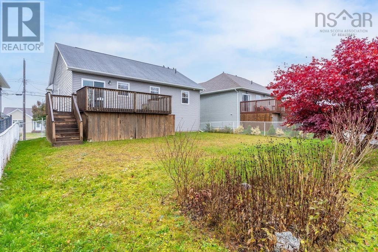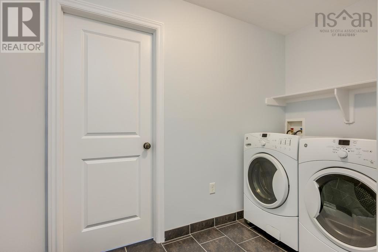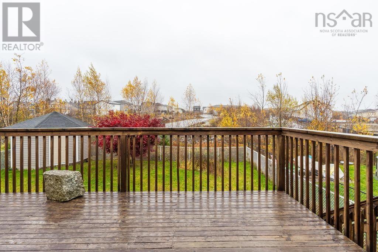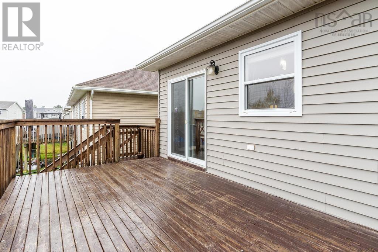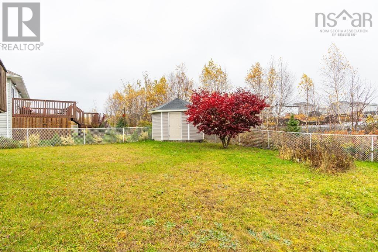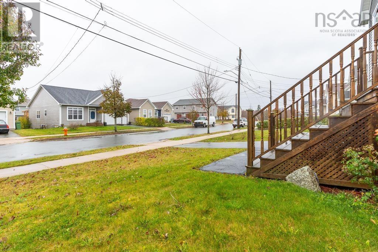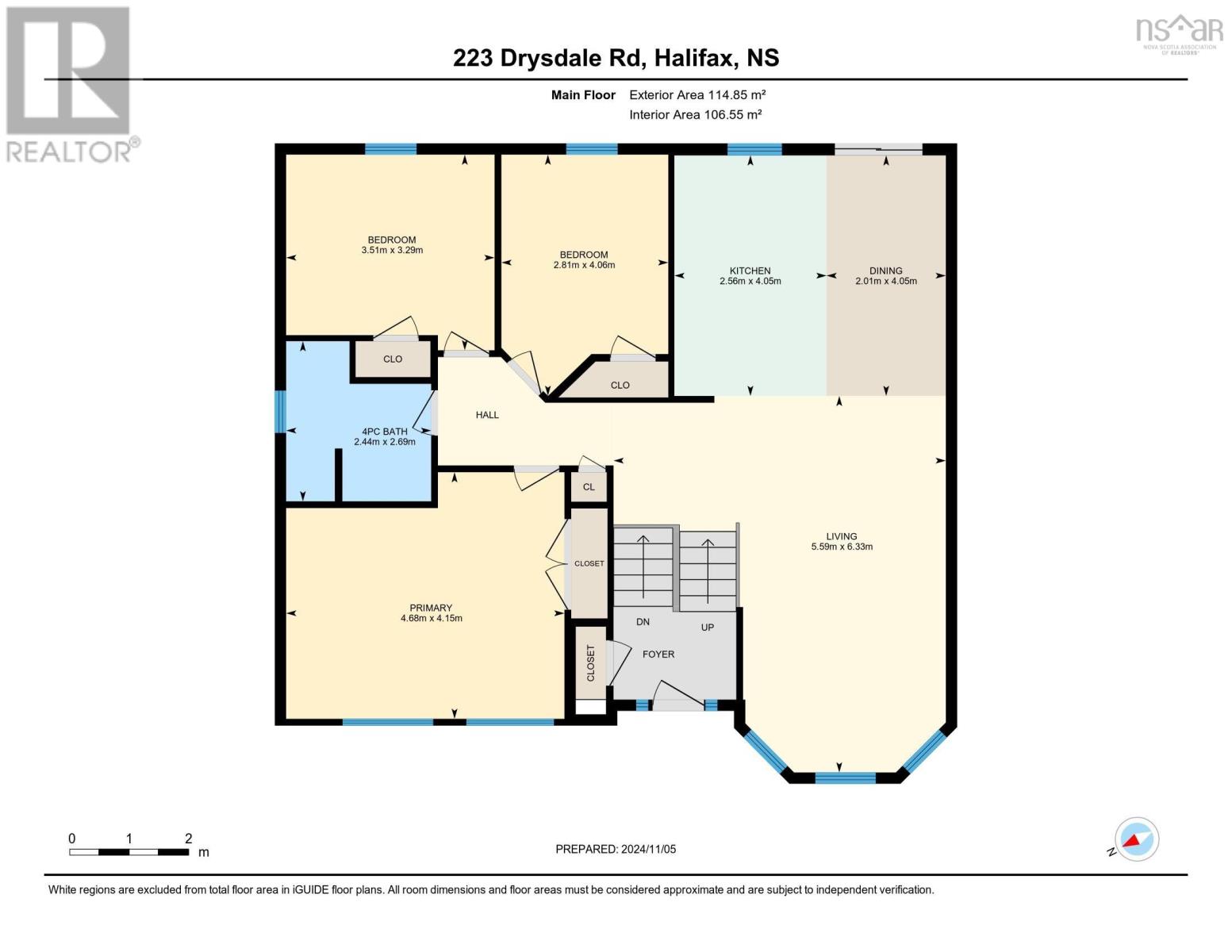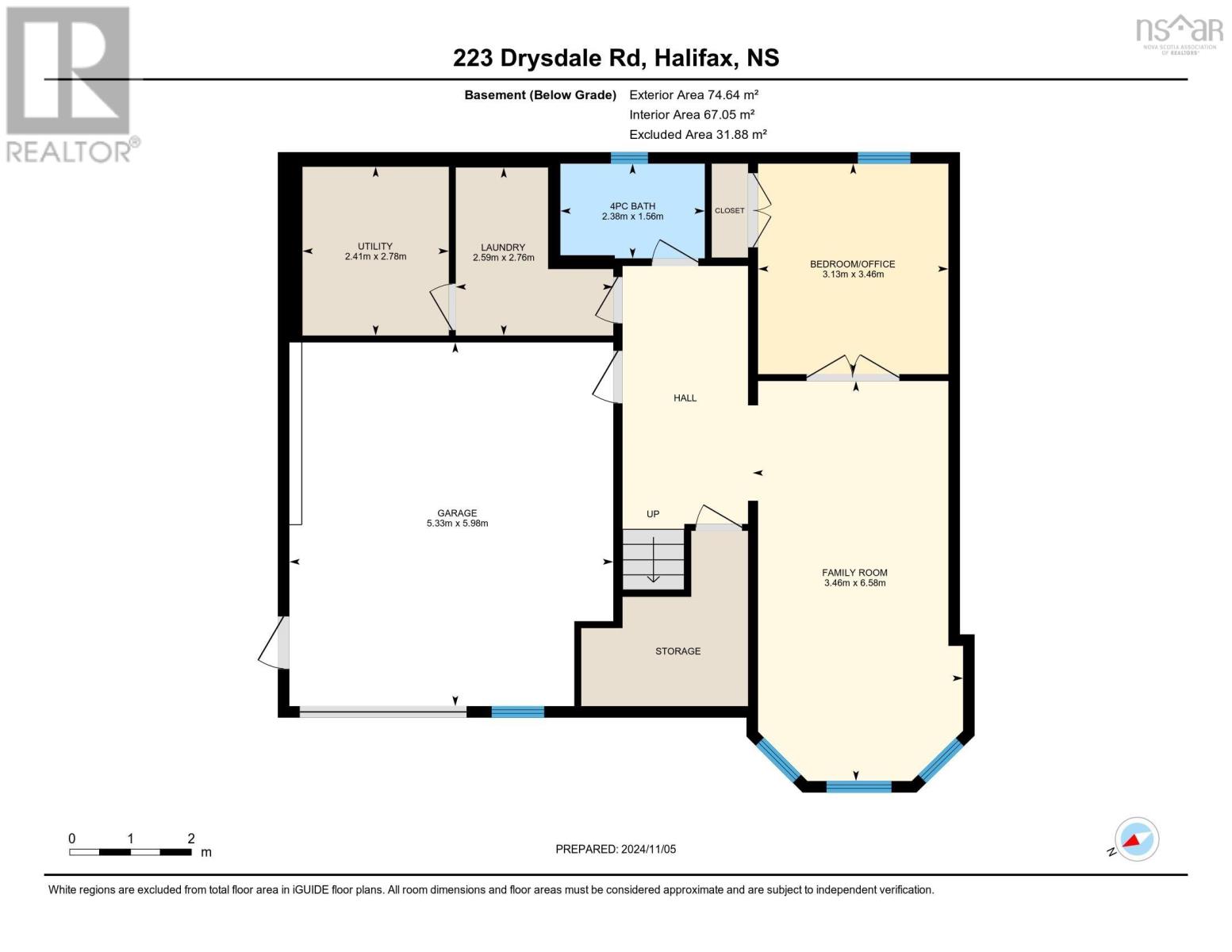4 Bedroom
2 Bathroom
2618 sqft
Heat Pump
Landscaped
$599,900
Beautifully cared for home in Governor's Brook is ready for a new family! Situated on a fully fenced yard within walking distance of the McIntosh Run Community Trail, the Spryfield Lions Rink, and J.L. Ilsley High School. The open concept kitchen/living/dining rooms are bright and sunny and lead out to a good sized south facing rear deck. Lovely hardwood floors on the main level and the kitchen has an island and a stone backsplash. There are 3 bedrooms on the upper level along with a 4 piece bathroom. Downstairs, there is a nice sized family room, along with a 4th bedroom, den or office space (window exits out to underneath the deck). Laundry room, storage and a second bathroom are also on the lower level. Move-in ready, this one won't last! (id:25286)
Property Details
|
MLS® Number
|
202426173 |
|
Property Type
|
Single Family |
|
Community Name
|
Halifax |
|
Amenities Near By
|
Park, Playground, Public Transit, Shopping, Place Of Worship |
|
Community Features
|
Recreational Facilities, School Bus |
|
Features
|
Level |
|
Structure
|
Shed |
Building
|
Bathroom Total
|
2 |
|
Bedrooms Above Ground
|
3 |
|
Bedrooms Below Ground
|
1 |
|
Bedrooms Total
|
4 |
|
Appliances
|
Stove, Dishwasher, Dryer, Washer, Microwave Range Hood Combo, Refrigerator, Central Vacuum |
|
Constructed Date
|
2010 |
|
Construction Style Attachment
|
Detached |
|
Cooling Type
|
Heat Pump |
|
Exterior Finish
|
Vinyl |
|
Flooring Type
|
Carpeted, Ceramic Tile, Hardwood, Laminate |
|
Foundation Type
|
Poured Concrete |
|
Stories Total
|
1 |
|
Size Interior
|
2618 Sqft |
|
Total Finished Area
|
2618 Sqft |
|
Type
|
House |
|
Utility Water
|
Municipal Water |
Parking
Land
|
Acreage
|
No |
|
Land Amenities
|
Park, Playground, Public Transit, Shopping, Place Of Worship |
|
Landscape Features
|
Landscaped |
|
Sewer
|
Municipal Sewage System |
|
Size Irregular
|
0.1206 |
|
Size Total
|
0.1206 Ac |
|
Size Total Text
|
0.1206 Ac |
Rooms
| Level |
Type |
Length |
Width |
Dimensions |
|
Lower Level |
Family Room |
|
|
21.7 x 11.4 |
|
Lower Level |
Bath (# Pieces 1-6) |
|
|
5.1 x 7.10 |
|
Lower Level |
Bedroom |
|
|
11.4 x 10.3 |
|
Lower Level |
Laundry Room |
|
|
9.1 x 8.6 |
|
Main Level |
Kitchen |
|
|
13.3 x 8.5 |
|
Main Level |
Dining Room |
|
|
13.3 x 6.7 |
|
Main Level |
Living Room |
|
|
20.9 x 18.4 |
|
Main Level |
Bath (# Pieces 1-6) |
|
|
8.10 x 8 |
|
Main Level |
Primary Bedroom |
|
|
13.7 x 15.4 |
|
Main Level |
Bedroom |
|
|
13.4 x 9.3 |
|
Main Level |
Bedroom |
|
|
10.9 x 11.6 |
https://www.realtor.ca/real-estate/27626106/223-drysdale-road-halifax-halifax

