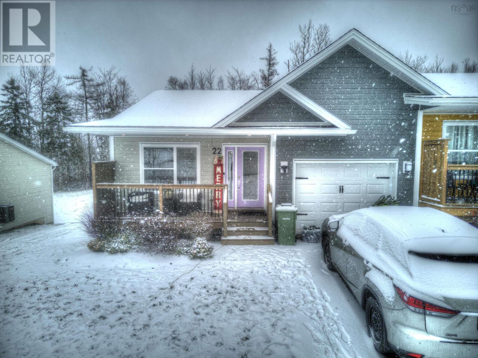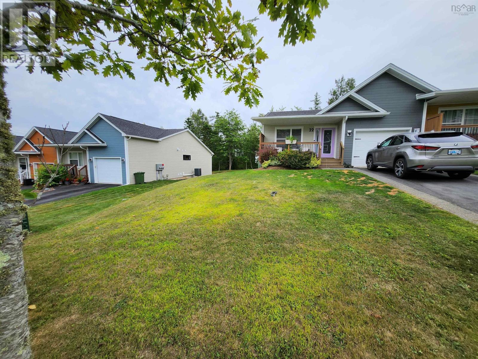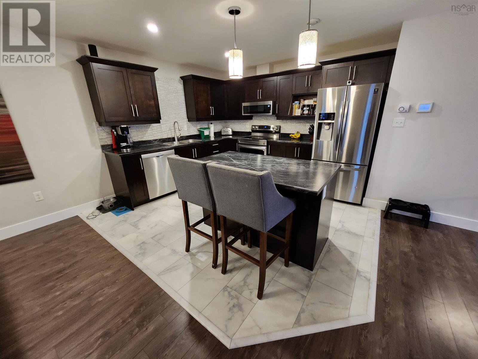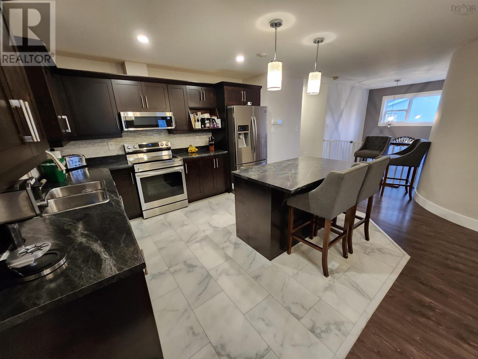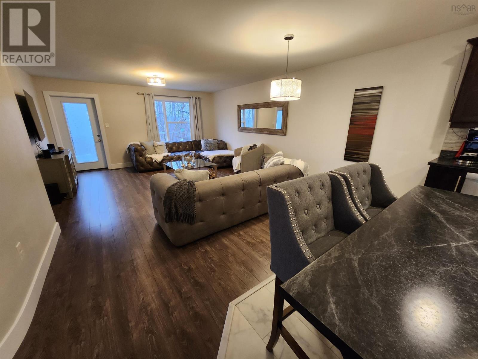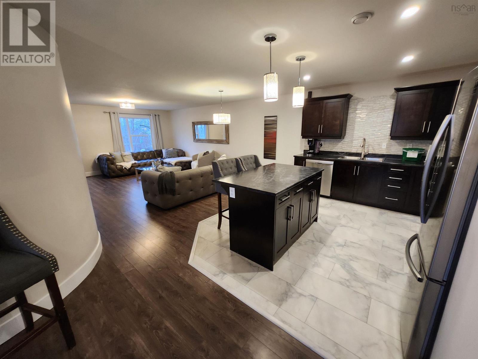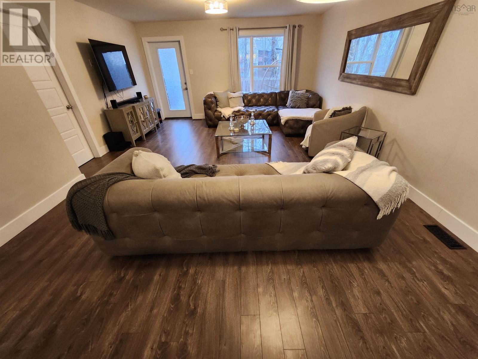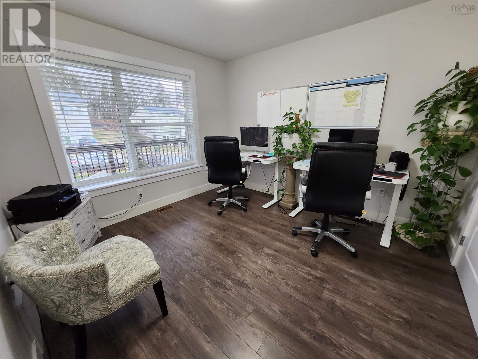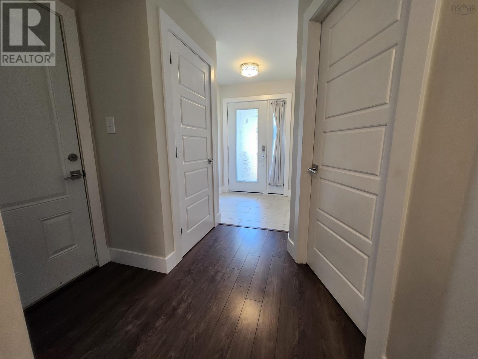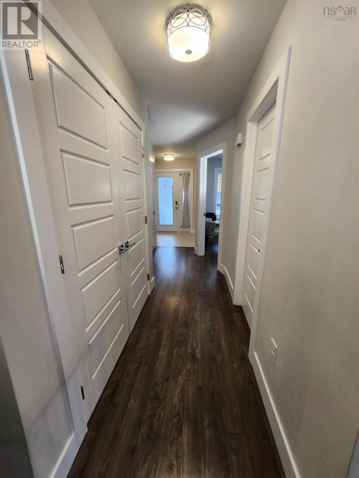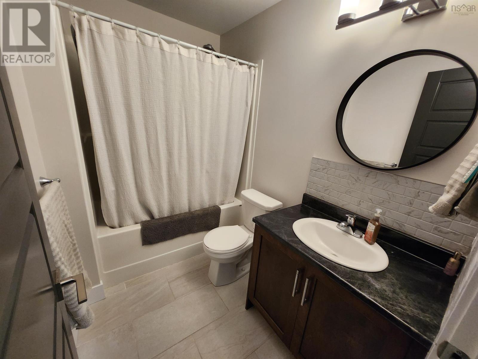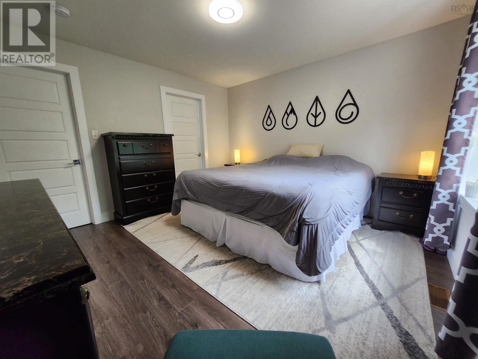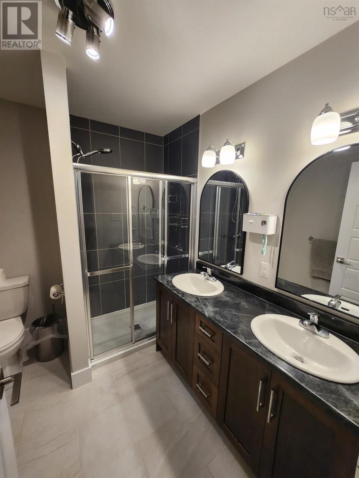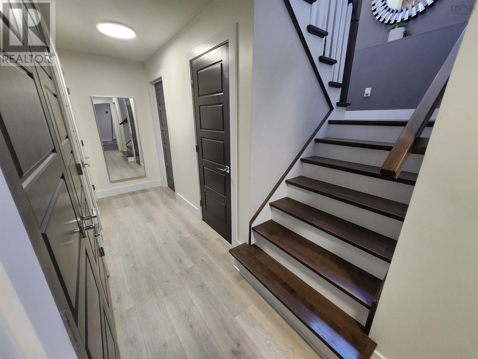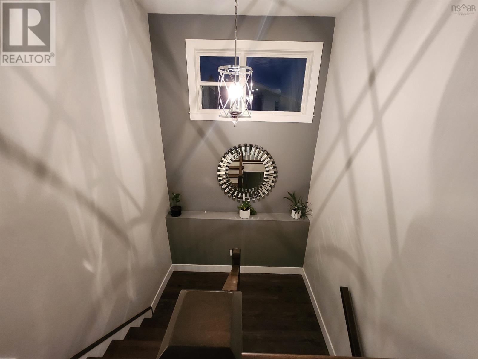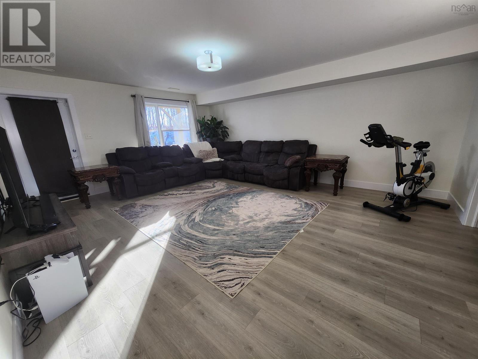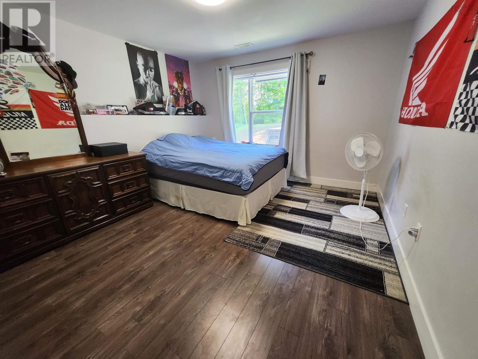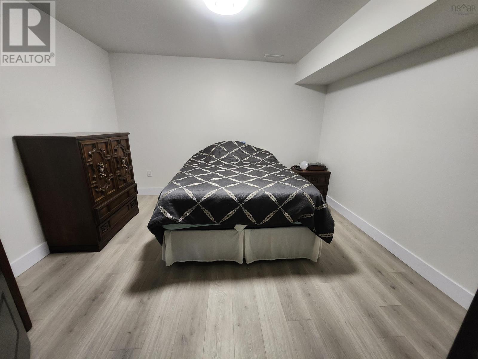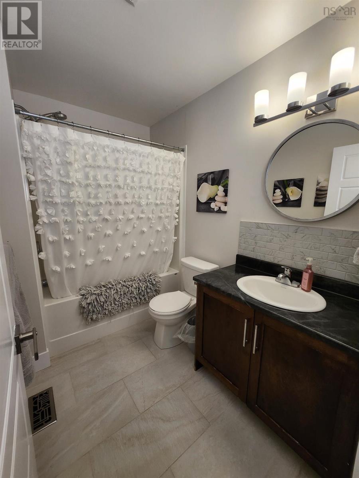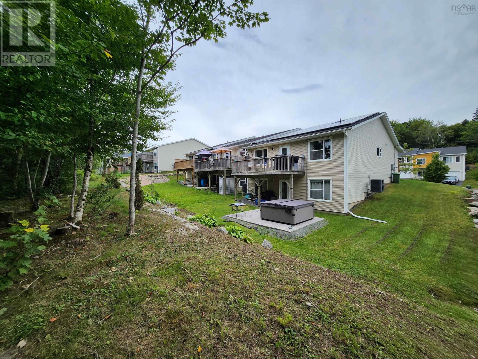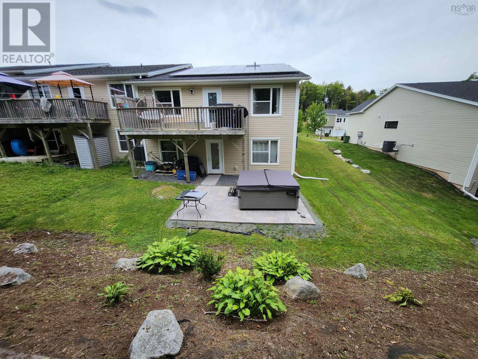3 Bedroom
3 Bathroom
2600 sqft
Bungalow
Central Air Conditioning, Heat Pump
Landscaped
$579,900
Beautiful 8 year young bungalow town/row house. Main floor living at its finest! This 2600 sq ft home is full of wonderful surprises. With three large bedrooms, plus a large theatre/den and three full baths, one of which is an ensuite- this home can accommodate most families with ease. Home has been meticulously maintained and has seen many upgrades. Some of which include- Flooring, refinished cupboards, paint, fixtures, appliances and solar panels. Home is heated and cooled with a ducted forced air heat pump, that ensures every area of the house stays comfortable. This home is an end unit and on one of the larger lots. A true must see! Book your viewing today. (id:25286)
Property Details
|
MLS® Number
|
202428052 |
|
Property Type
|
Single Family |
|
Community Name
|
Middle Sackville |
|
Amenities Near By
|
Playground, Public Transit, Shopping, Place Of Worship |
|
Community Features
|
School Bus |
|
Equipment Type
|
Other |
|
Features
|
Treed |
|
Rental Equipment Type
|
Other |
Building
|
Bathroom Total
|
3 |
|
Bedrooms Above Ground
|
2 |
|
Bedrooms Below Ground
|
1 |
|
Bedrooms Total
|
3 |
|
Architectural Style
|
Bungalow |
|
Basement Development
|
Finished |
|
Basement Features
|
Walk Out |
|
Basement Type
|
Full (finished) |
|
Constructed Date
|
2016 |
|
Cooling Type
|
Central Air Conditioning, Heat Pump |
|
Exterior Finish
|
Vinyl |
|
Flooring Type
|
Ceramic Tile, Laminate, Vinyl |
|
Foundation Type
|
Poured Concrete |
|
Stories Total
|
1 |
|
Size Interior
|
2600 Sqft |
|
Total Finished Area
|
2600 Sqft |
|
Type
|
Row / Townhouse |
|
Utility Water
|
Municipal Water |
Parking
Land
|
Acreage
|
No |
|
Land Amenities
|
Playground, Public Transit, Shopping, Place Of Worship |
|
Landscape Features
|
Landscaped |
|
Sewer
|
Municipal Sewage System |
|
Size Irregular
|
0.1494 |
|
Size Total
|
0.1494 Ac |
|
Size Total Text
|
0.1494 Ac |
Rooms
| Level |
Type |
Length |
Width |
Dimensions |
|
Basement |
Bedroom |
|
|
12.5X11.6 |
|
Basement |
Media |
|
|
12.1X10.9 |
|
Basement |
Family Room |
|
|
19.6X15.6 |
|
Basement |
Bath (# Pieces 1-6) |
|
|
5.4X5.5 |
|
Main Level |
Kitchen |
|
|
11.8X12.1 |
|
Main Level |
Living Room |
|
|
19.7X15.6 |
|
Main Level |
Bath (# Pieces 1-6) |
|
|
5X5.6 |
|
Main Level |
Primary Bedroom |
|
|
12.5X12.3 |
|
Main Level |
Bedroom |
|
|
10.3X11.3 |
|
Main Level |
Ensuite (# Pieces 2-6) |
|
|
7.5X4.1 |
https://www.realtor.ca/real-estate/27725051/22-crossfield-ridge-middle-sackville-middle-sackville

