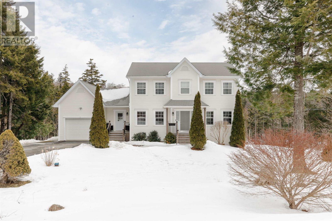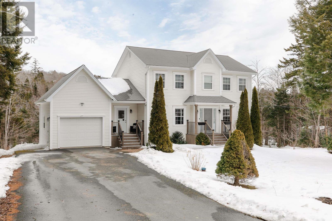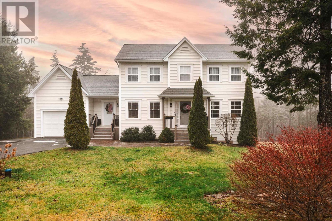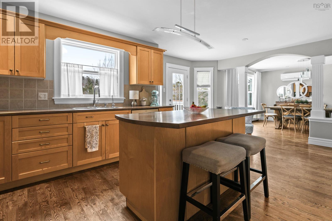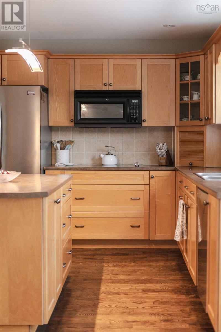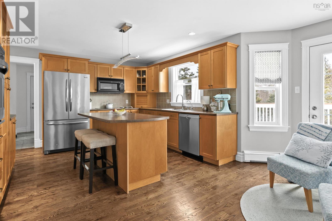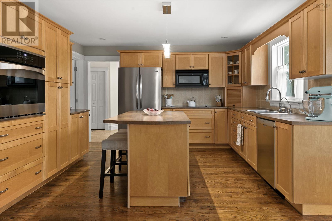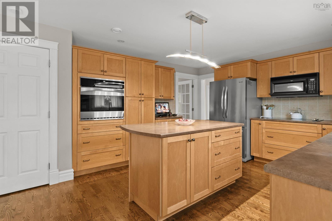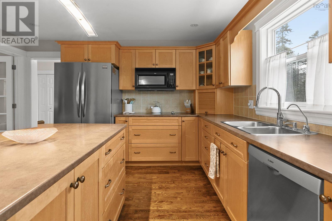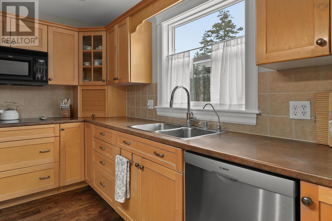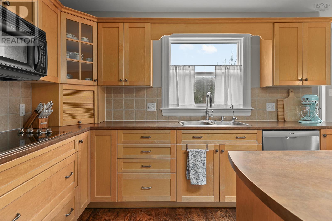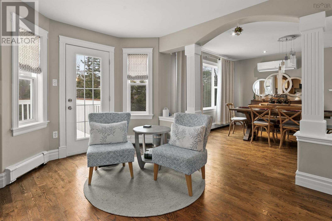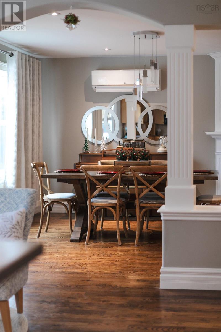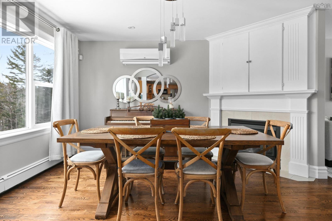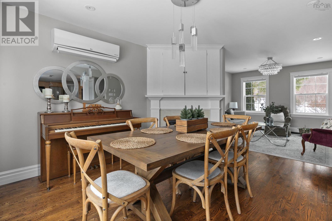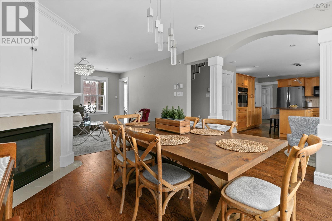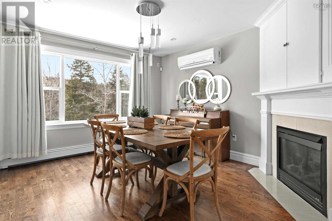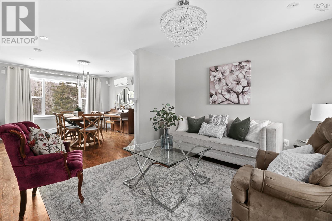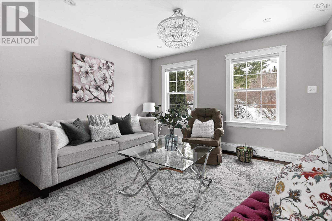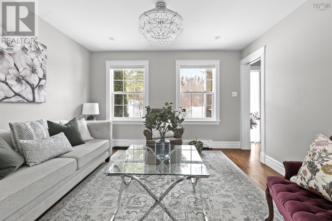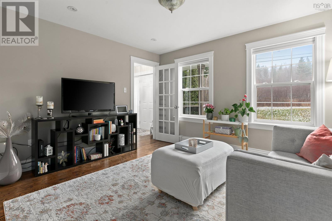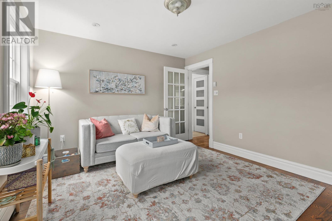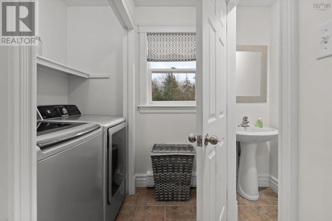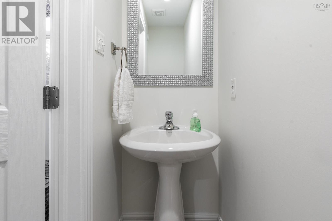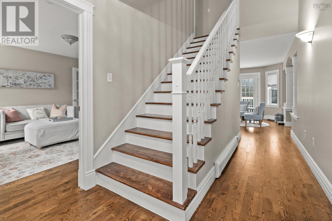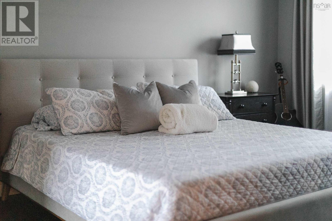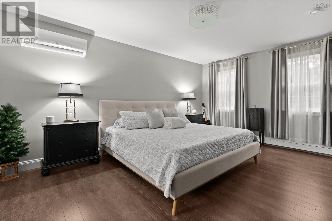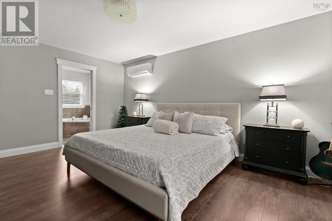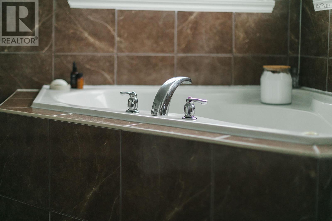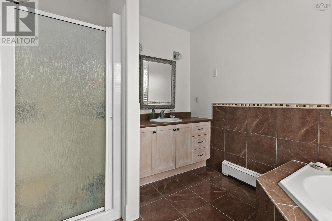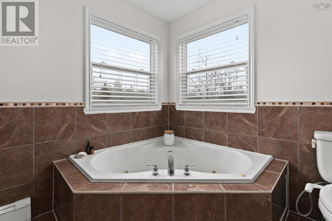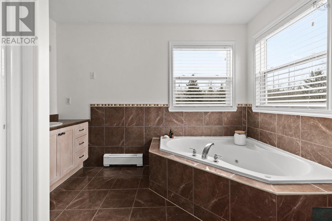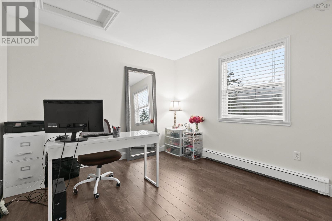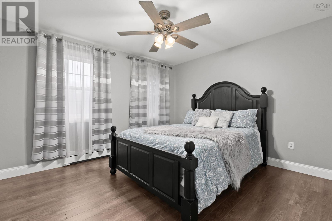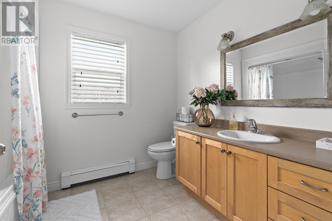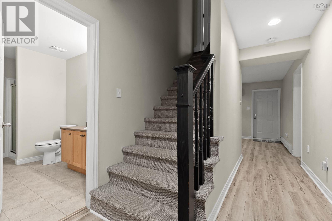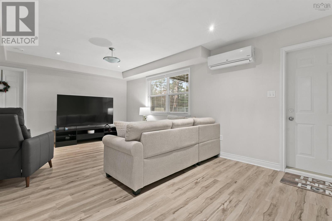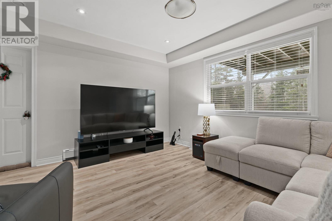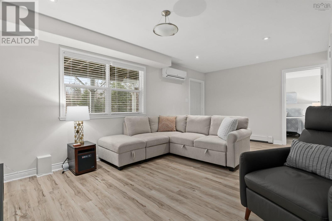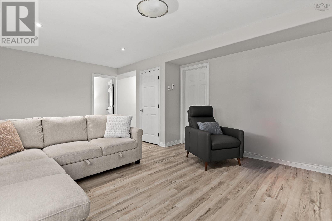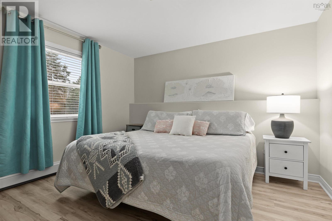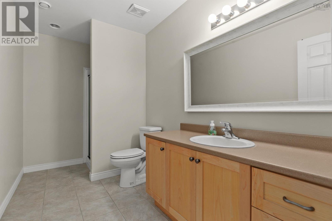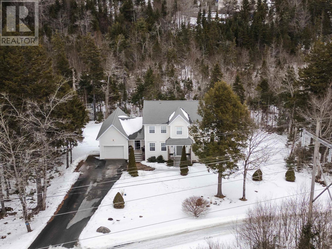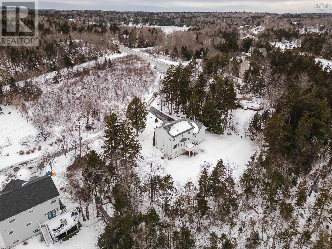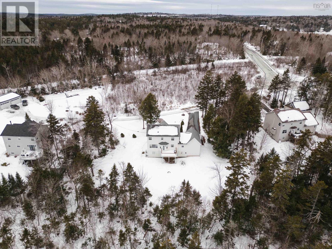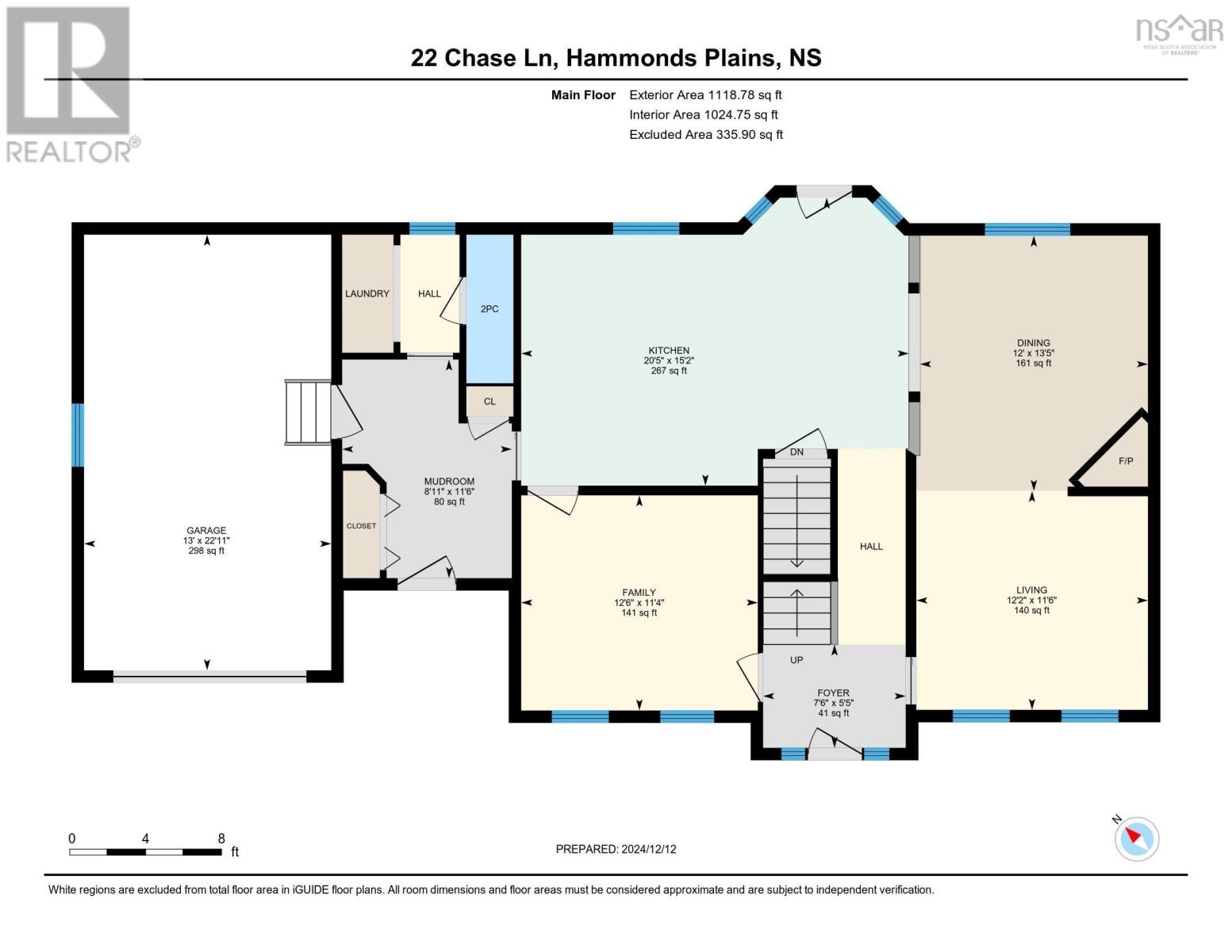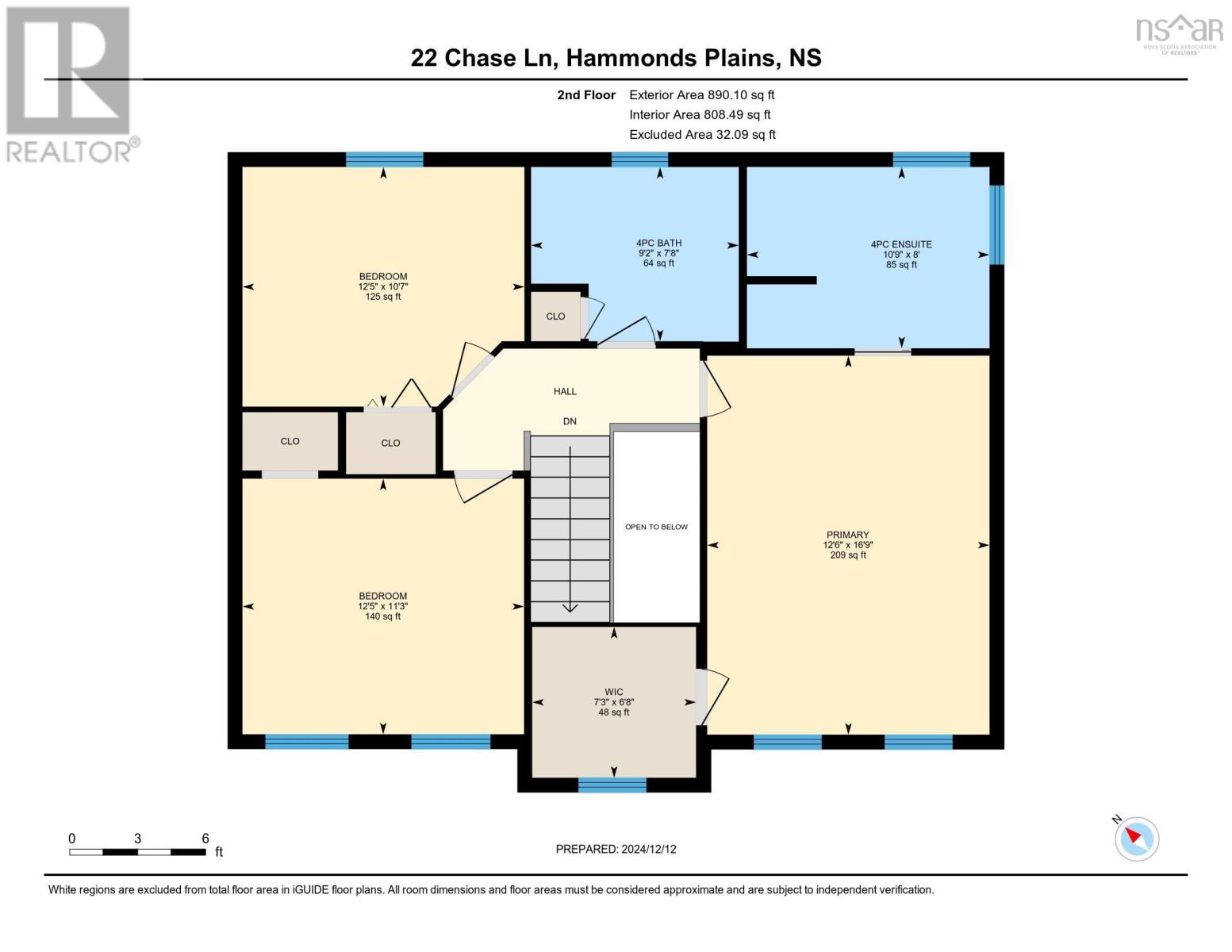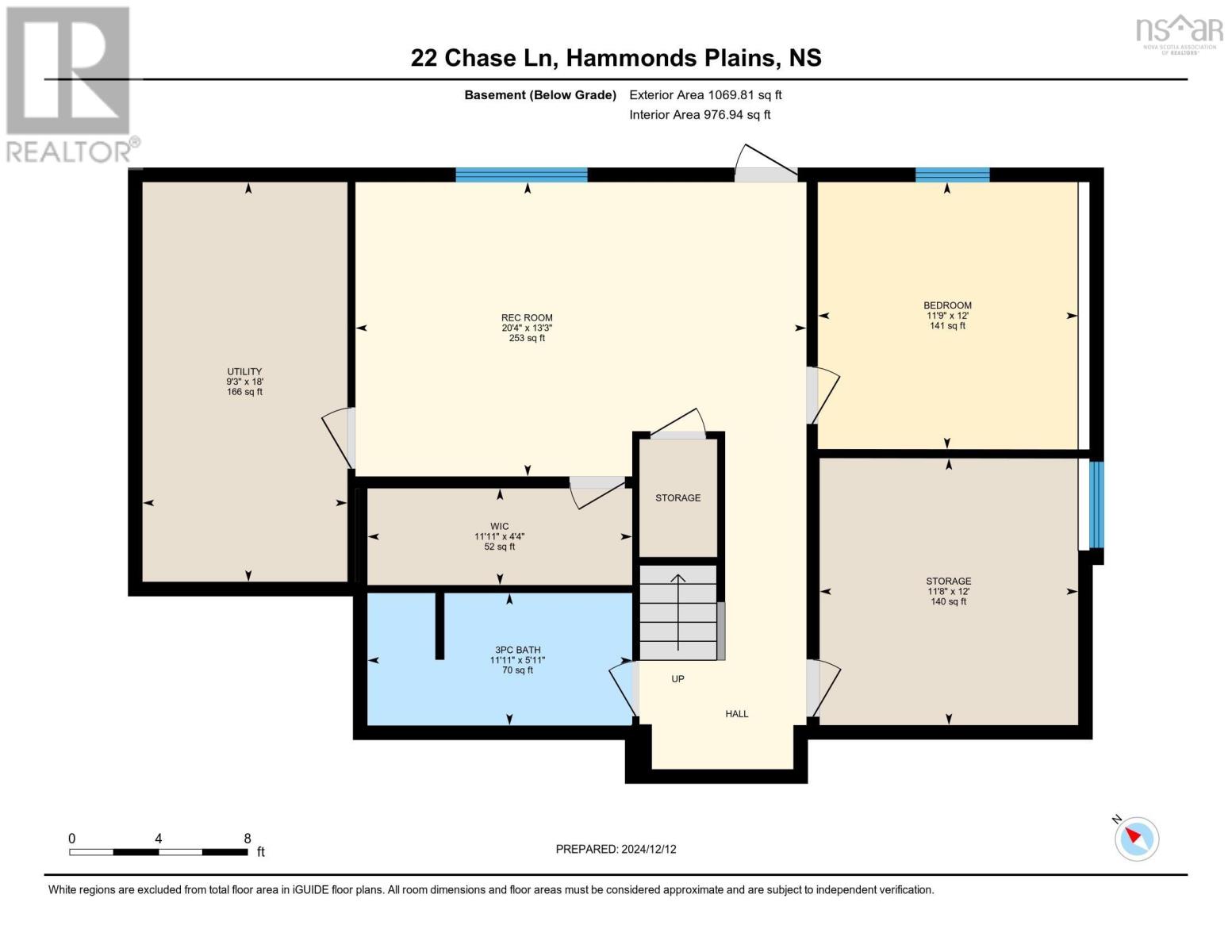4 Bedroom
4 Bathroom
2811 sqft
Wall Unit, Heat Pump
Acreage
Landscaped
$775,000
More Than a House?Welcome Home. 22 Chase Lane isn?t just a place to live; it?s where family memories are made. Nestled on a beautifully manicured 1.9-acre lot in the sought-after Maplewood on the Lakes, this meticulously maintained home offers the perfect blend of space, comfort, and privacy?all within a top-rated school district. Designed for family living, this 4-bedroom, 3.5-bath home features an ideal layout with three distinct living areas across 2,811 sq. ft. of thoughtfully designed space. The warm and inviting main level boasts beautiful hardwood floors, a show-stopping dining room, and a bright, beautiful kitchen with ample cabinetry, stainless steel appliances, and a large center island?perfect for gathering and entertaining. A cozy family room, laundry, and powder room complete this level. Upstairs, the spacious primary suite is a true retreat, featuring a spa-like ensuite and walk-in closet. Two additional bedrooms and a full family bath provide the perfect setup for kids or guests. The fully finished lower level offers incredible versatility with a fourth bedroom, full bathroom, den, and a bright rec room with walk-out access?ideal for teens, extended family, or a private home office. Outside, enjoy the best of both worlds: a quiet, private setting while being just minutes from local amenities. With reverse osmosis system, efficient ductless heat pumps on all three levels, a generator backup panel, and an attached garage, this home truly checks all the boxes for easy modern family living. Located in a wonderful school district with quick access to amenities, trails, 5 min walk to halfway lake for swimming and skating and more?this is the perfect place to put down roots. Don?t miss your chance to make 22 Chase Lane your family?s forever home. (id:25286)
Property Details
|
MLS® Number
|
202503775 |
|
Property Type
|
Single Family |
|
Community Name
|
Hammonds Plains |
|
Amenities Near By
|
Park |
|
Features
|
Treed |
Building
|
Bathroom Total
|
4 |
|
Bedrooms Above Ground
|
3 |
|
Bedrooms Below Ground
|
1 |
|
Bedrooms Total
|
4 |
|
Appliances
|
Stove, Dishwasher, Dryer, Washer, Refrigerator |
|
Constructed Date
|
2004 |
|
Construction Style Attachment
|
Detached |
|
Cooling Type
|
Wall Unit, Heat Pump |
|
Exterior Finish
|
Vinyl |
|
Flooring Type
|
Carpeted, Ceramic Tile, Hardwood, Porcelain Tile |
|
Foundation Type
|
Poured Concrete |
|
Half Bath Total
|
1 |
|
Stories Total
|
2 |
|
Size Interior
|
2811 Sqft |
|
Total Finished Area
|
2811 Sqft |
|
Type
|
House |
|
Utility Water
|
Drilled Well |
Parking
Land
|
Acreage
|
Yes |
|
Land Amenities
|
Park |
|
Landscape Features
|
Landscaped |
|
Sewer
|
Septic System |
|
Size Irregular
|
1.8456 |
|
Size Total
|
1.8456 Ac |
|
Size Total Text
|
1.8456 Ac |
Rooms
| Level |
Type |
Length |
Width |
Dimensions |
|
Second Level |
Primary Bedroom |
|
|
16.9 x 12.6 |
|
Second Level |
Bedroom |
|
|
10.7 x 12.5 |
|
Second Level |
Bedroom |
|
|
11.3 x 12.5 |
|
Second Level |
Bath (# Pieces 1-6) |
|
|
7.8 x 9.2 |
|
Second Level |
Ensuite (# Pieces 2-6) |
|
|
8. x 10.9 |
|
Basement |
Den |
|
|
12. x 11.8 |
|
Basement |
Bedroom |
|
|
12. x 11.9 |
|
Basement |
Bath (# Pieces 1-6) |
|
|
5.11 x 11.11 |
|
Basement |
Utility Room |
|
|
18. x 9.3 |
|
Main Level |
Bath (# Pieces 1-6) |
|
|
2x6 |
|
Main Level |
Dining Room |
|
|
13.5 x 12 |
|
Main Level |
Family Room |
|
|
11.4 x 12.6 |
|
Main Level |
Foyer |
|
|
5.5 x 7.6 |
|
Main Level |
Other |
|
|
Garage 22.11 x 13 |
|
Main Level |
Kitchen |
|
|
15.2 x 20.5 |
|
Main Level |
Mud Room |
|
|
11.6 x 8.11 |
|
Main Level |
Recreational, Games Room |
|
|
13.3 x 20.4 |
https://www.realtor.ca/real-estate/27963039/22-chase-lane-hammonds-plains-hammonds-plains

