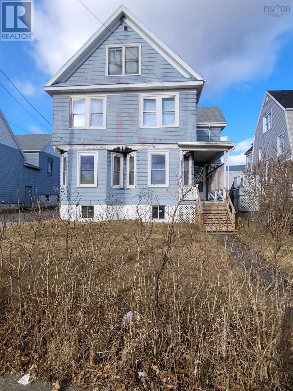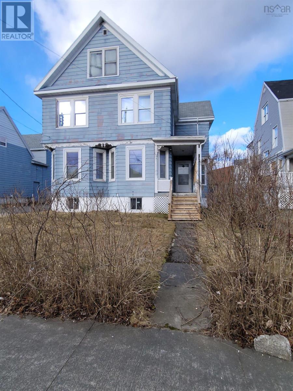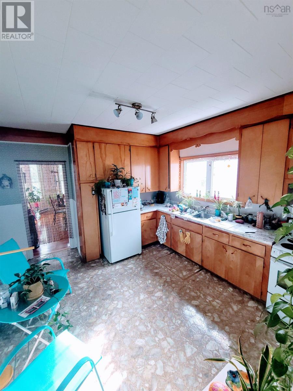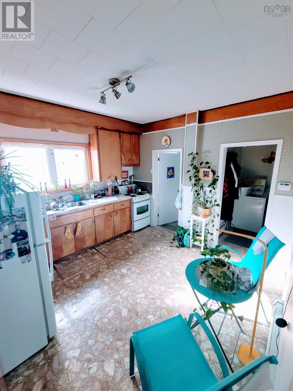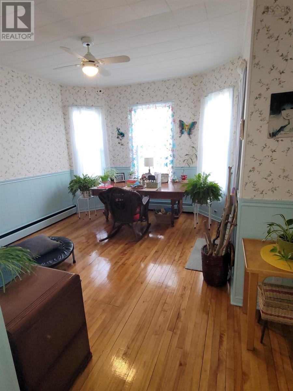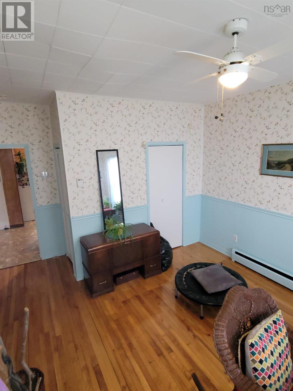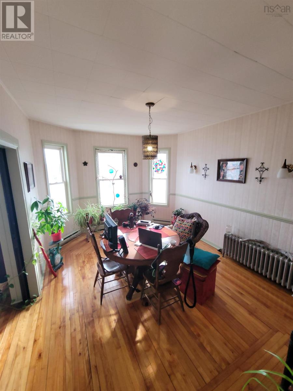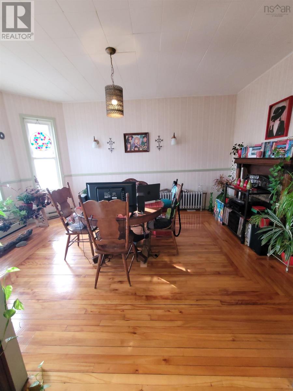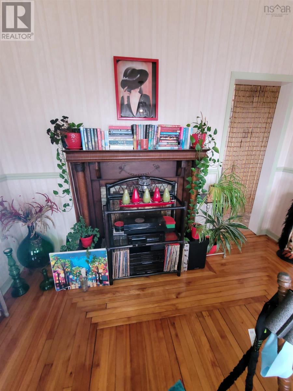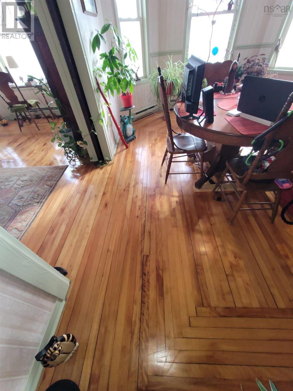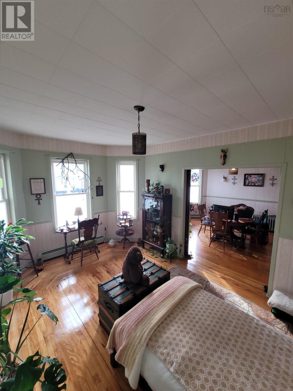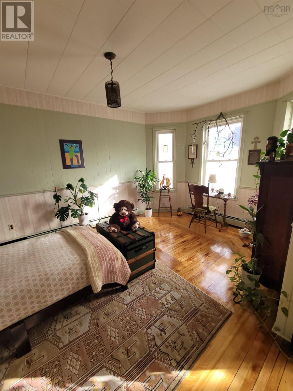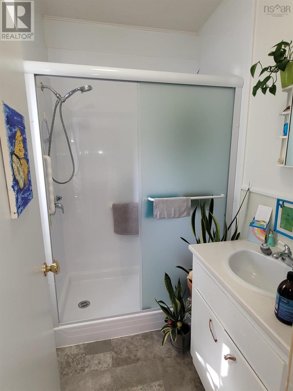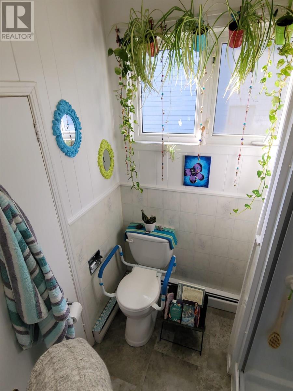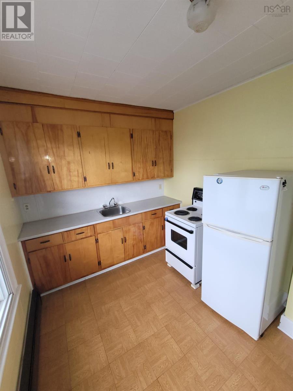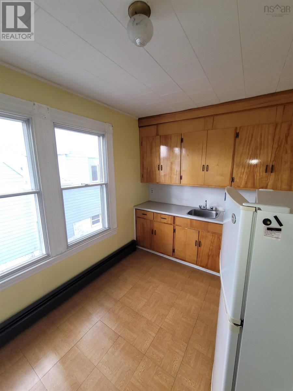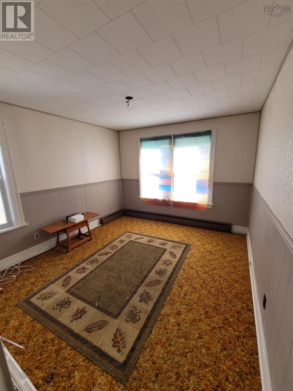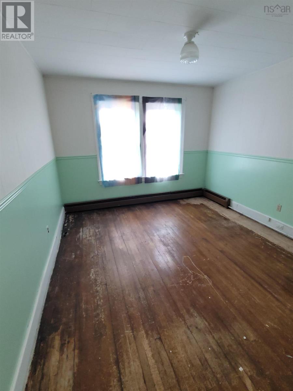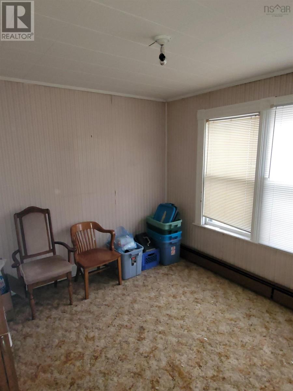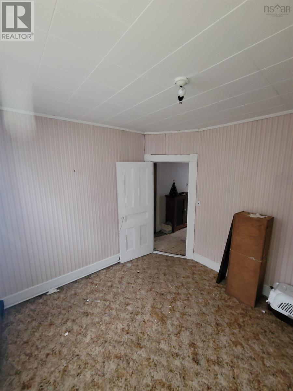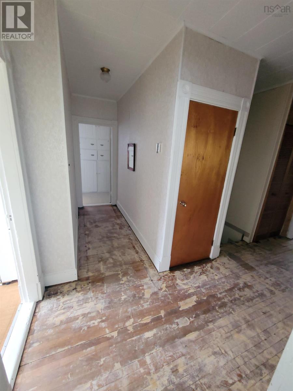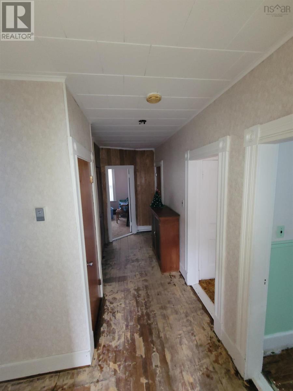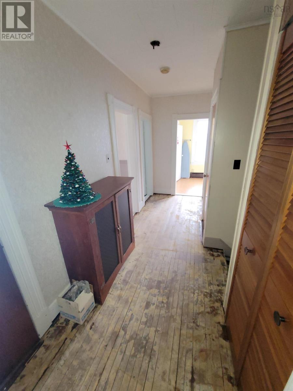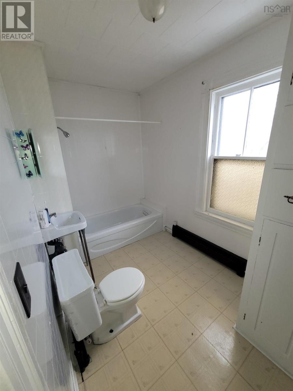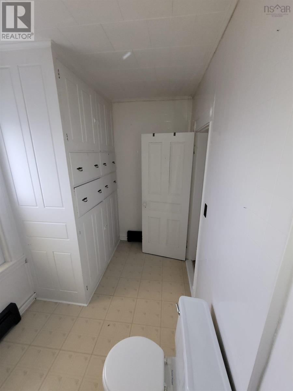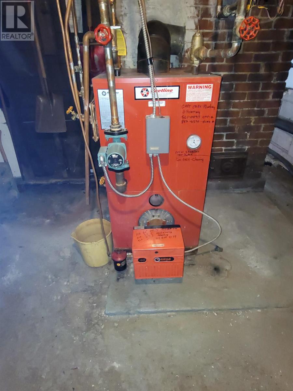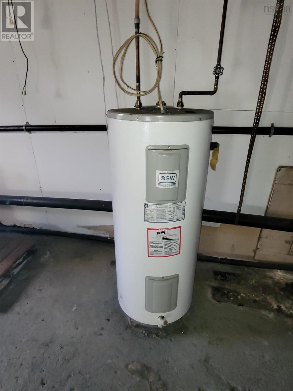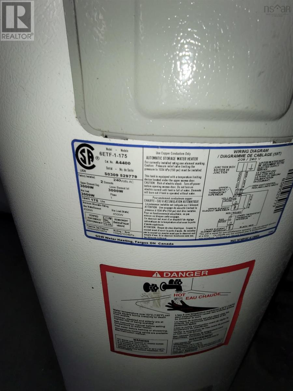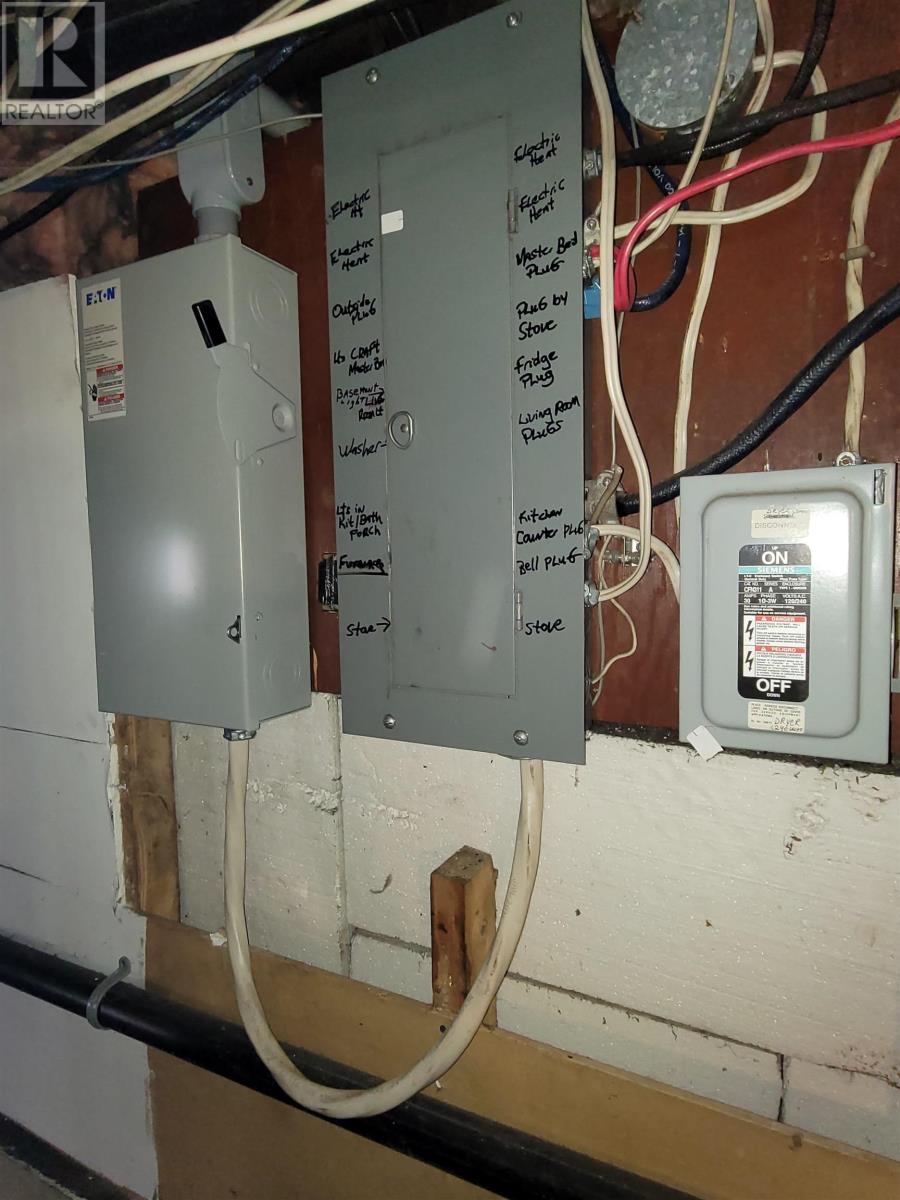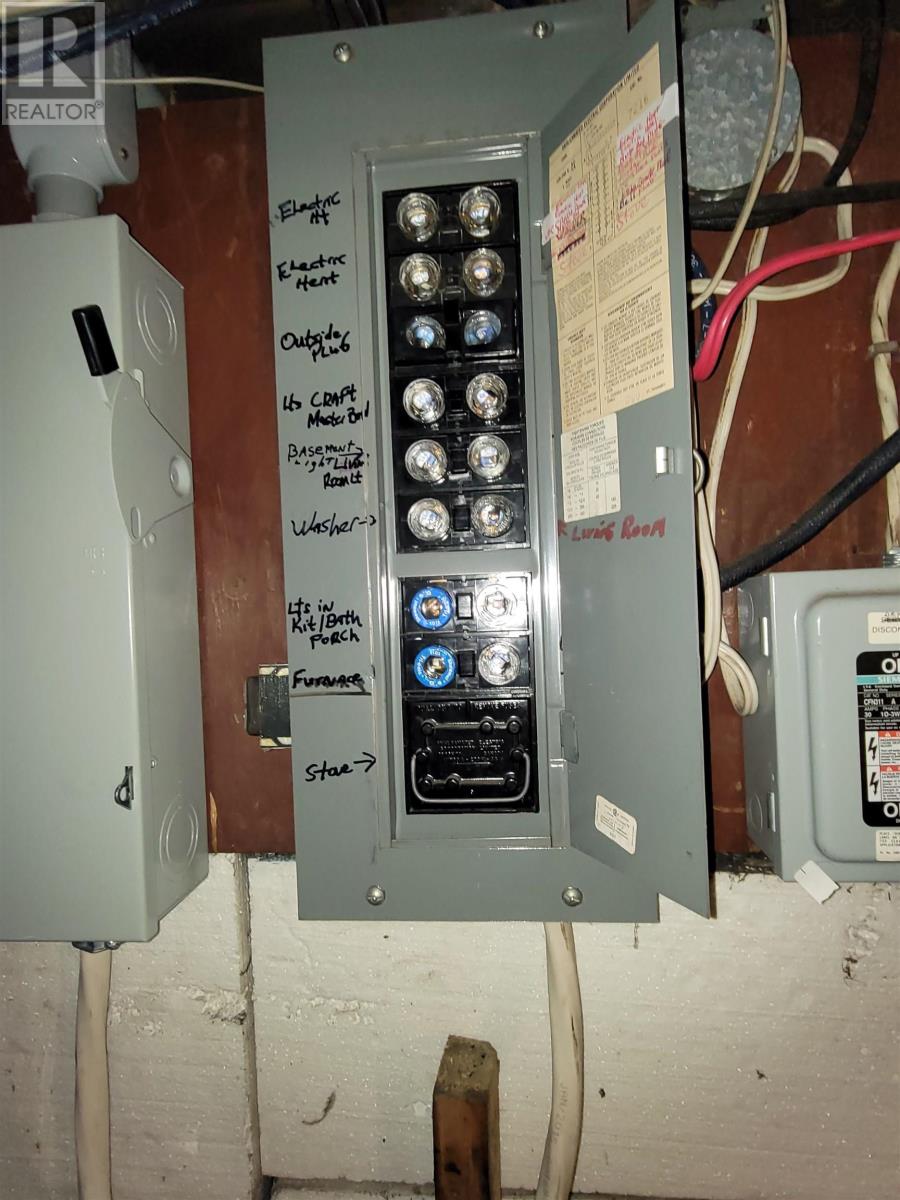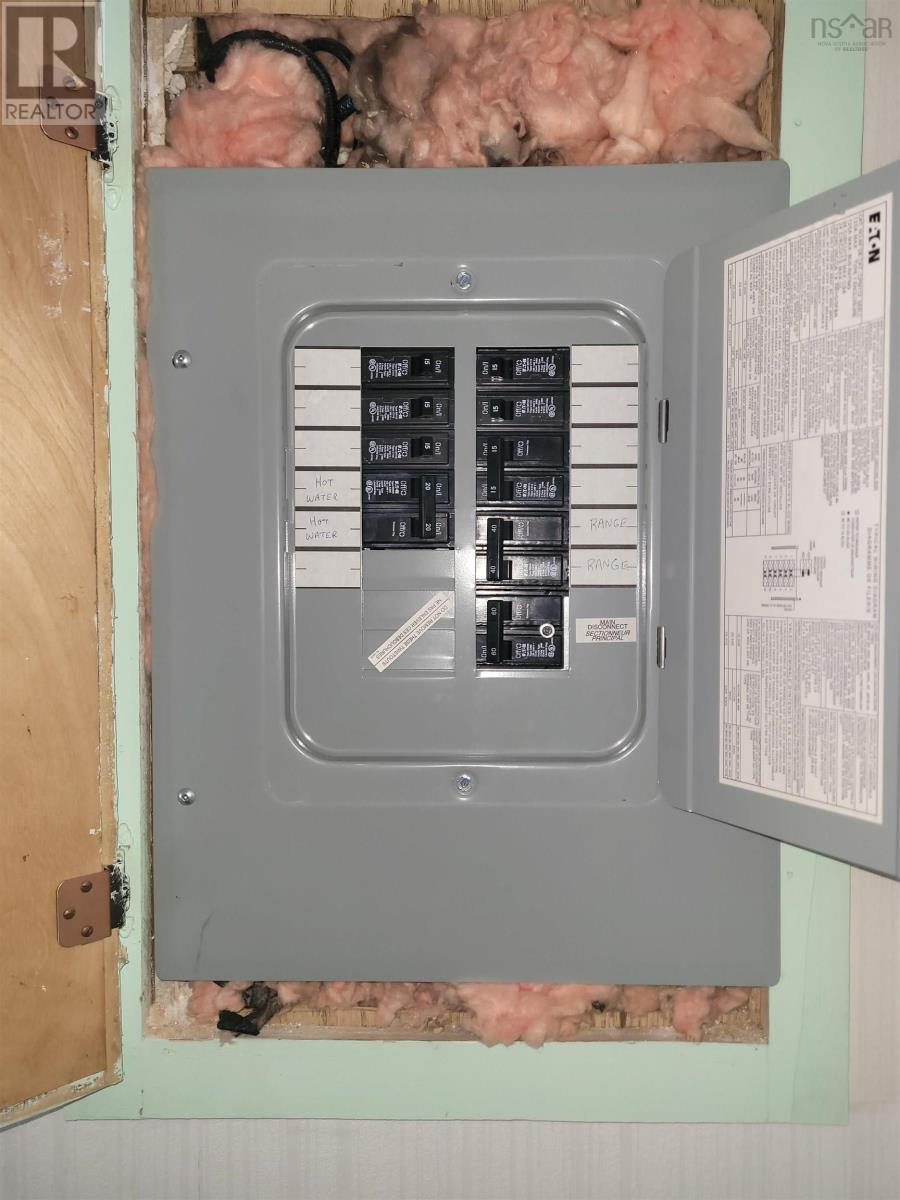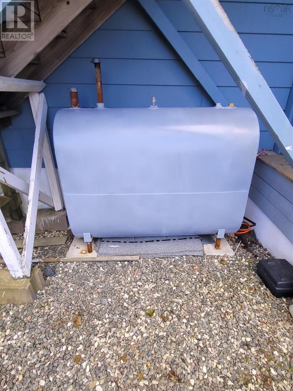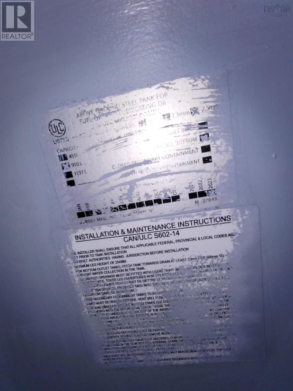4 Bedroom
2 Bathroom
1797 sqft
Landscaped
$195,000
Here is an opportunity to own a beautiful 2 storey home for your growing family OR a 2 unit income property. The main level features a large eat in kitchen with its high ceilings and ample storage, living room with beautiful hardwood floors leading through a set of pocket doors to what is currently used as a bedroom. There is a second bedroom and main floor bath with walk in shower. On the second floor you'll find a living room (or extra bedroom), kitchen, 2 bedrooms, and a large bathroom. This floor could benefit from new flooring or bring the original hardwood back to life. There is also the option of improving the 3rd floor into a loft for teenagers, a rec room or master suite. (id:25286)
Property Details
|
MLS® Number
|
202501781 |
|
Property Type
|
Single Family |
|
Community Name
|
Glace Bay |
|
Amenities Near By
|
Golf Course, Park, Playground, Public Transit, Shopping, Place Of Worship, Beach |
|
Community Features
|
Recreational Facilities, School Bus |
|
Features
|
Level |
Building
|
Bathroom Total
|
2 |
|
Bedrooms Above Ground
|
4 |
|
Bedrooms Total
|
4 |
|
Basement Development
|
Unfinished |
|
Basement Type
|
Full (unfinished) |
|
Construction Style Attachment
|
Detached |
|
Exterior Finish
|
Aluminum Siding |
|
Flooring Type
|
Carpeted, Hardwood, Vinyl |
|
Foundation Type
|
Poured Concrete |
|
Stories Total
|
2 |
|
Size Interior
|
1797 Sqft |
|
Total Finished Area
|
1797 Sqft |
|
Type
|
House |
|
Utility Water
|
Municipal Water |
Parking
Land
|
Acreage
|
No |
|
Land Amenities
|
Golf Course, Park, Playground, Public Transit, Shopping, Place Of Worship, Beach |
|
Landscape Features
|
Landscaped |
|
Sewer
|
Municipal Sewage System |
|
Size Irregular
|
0.1194 |
|
Size Total
|
0.1194 Ac |
|
Size Total Text
|
0.1194 Ac |
Rooms
| Level |
Type |
Length |
Width |
Dimensions |
|
Second Level |
Living Room |
|
|
13.6x11.4 + 4x2.3 |
|
Second Level |
Kitchen |
|
|
8.4x7.9 + 7.2x3.10 |
|
Second Level |
Bedroom |
|
|
12.3x11.4 + 3.2x3.2 |
|
Second Level |
Bedroom |
|
|
11.2 x 10 |
|
Second Level |
Bath (# Pieces 1-6) |
|
|
8.3x6.6 + 4.9x4 |
|
Main Level |
Kitchen |
|
|
11.9x11.9 + 7x4.8 |
|
Main Level |
Living Room |
|
|
11 x 13.4 |
|
Main Level |
Bedroom |
|
|
13.3x11.2 + 8x5.3 |
|
Main Level |
Bedroom |
|
|
13.4 x 11 |
|
Main Level |
Bath (# Pieces 1-6) |
|
|
7 x 6.6 |
|
Main Level |
Porch |
|
|
6.4 x 5.8 |
https://www.realtor.ca/real-estate/27850415/218-york-street-glace-bay-glace-bay

