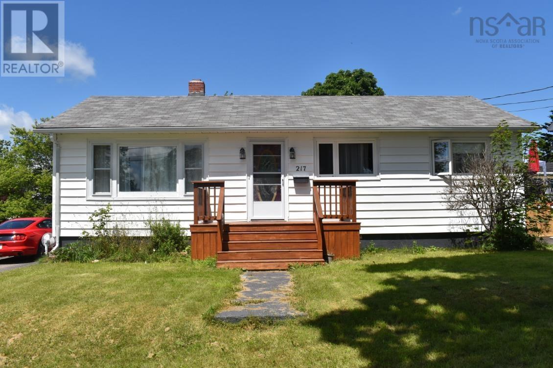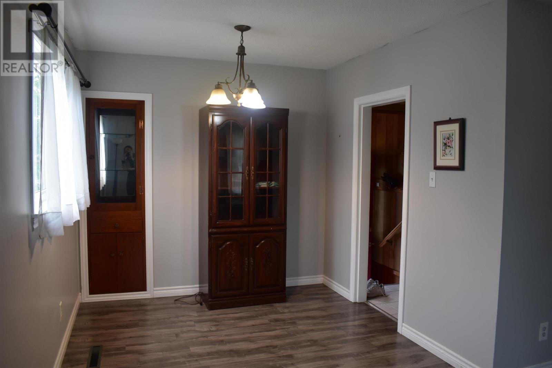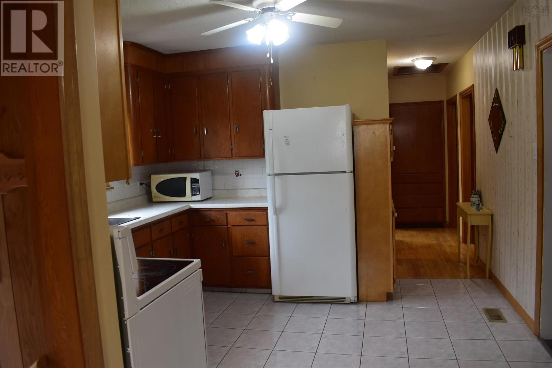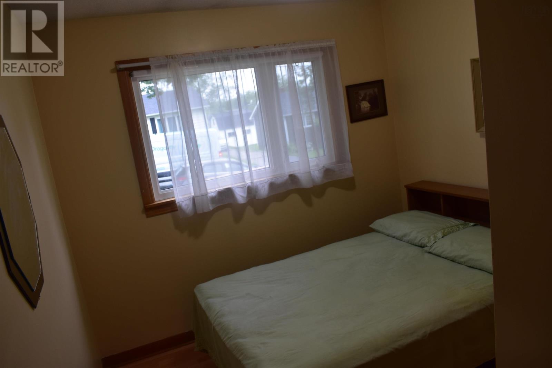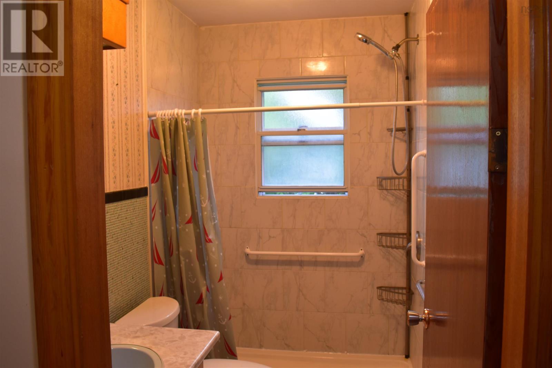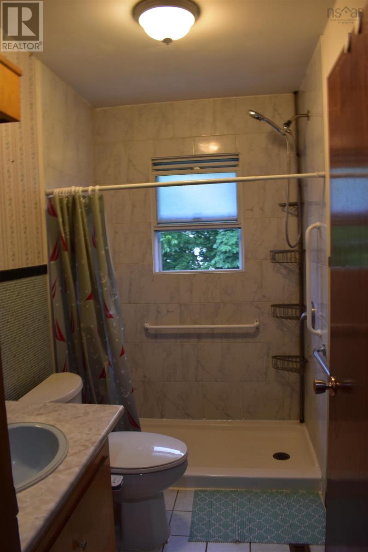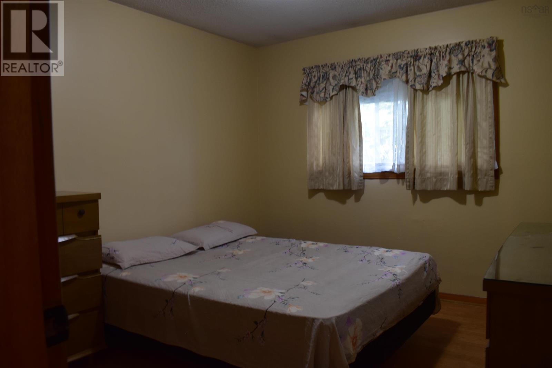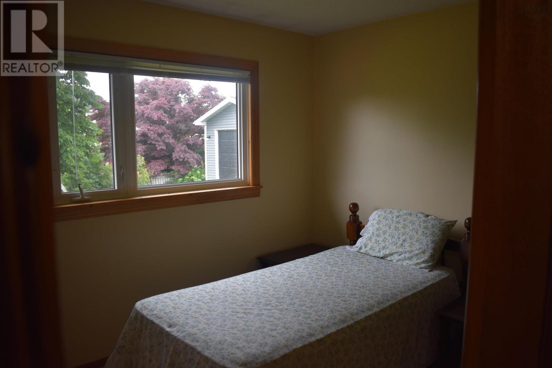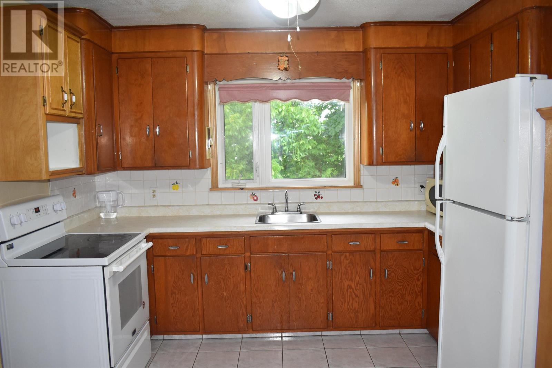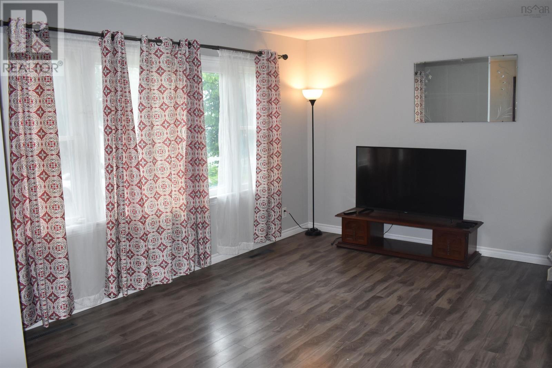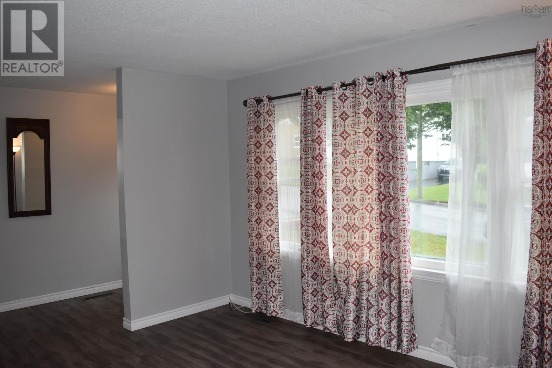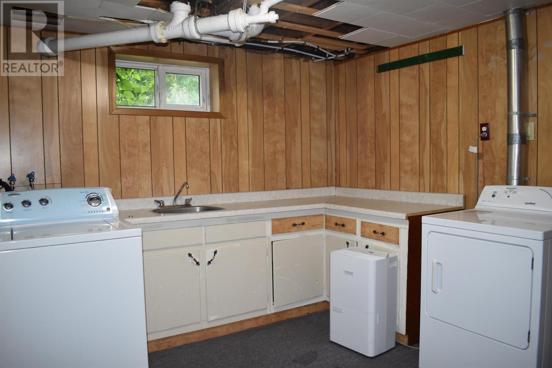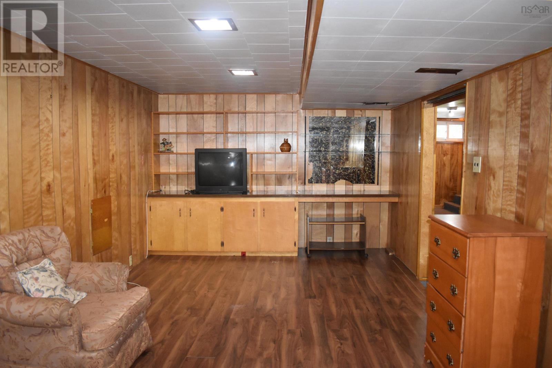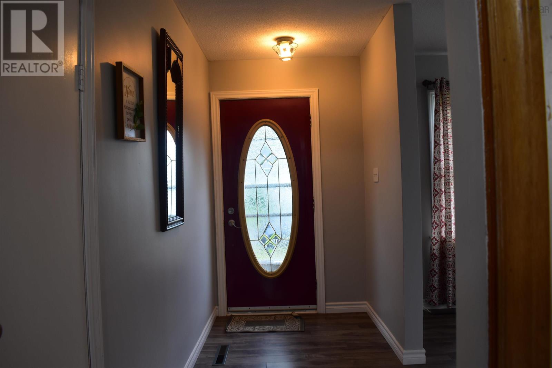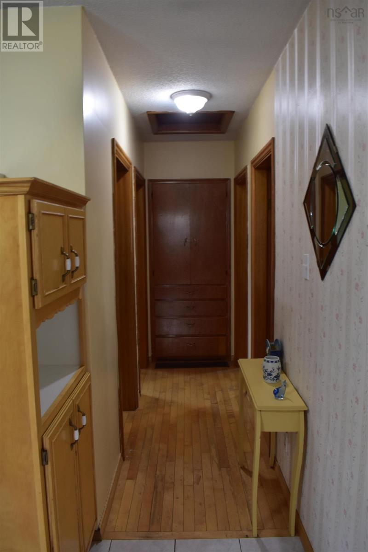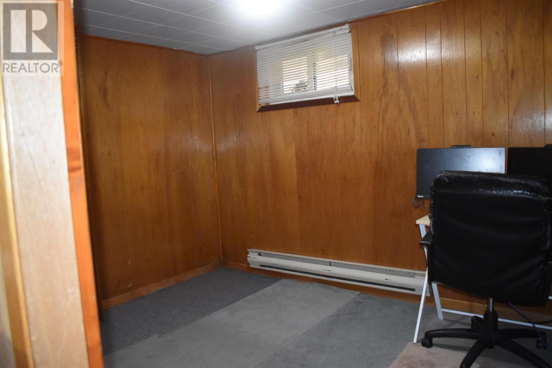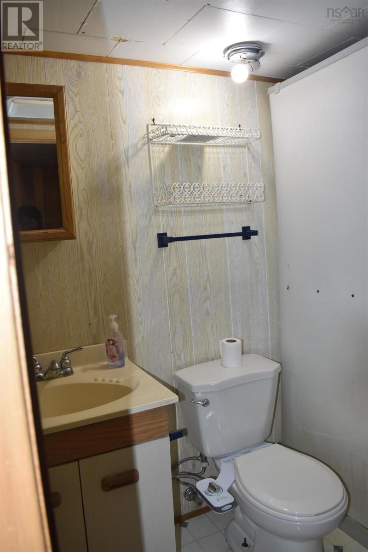4 Bedroom
2 Bathroom
$249,000
Nestled on a tranquil dead-end street in the heart of Sydney, Nova Scotia, this charming home offers the perfect blend of comfort and convenience. The spacious living area boasts ample natural light, thanks to large windows that provide serene views of the surrounding greenery. Step outside to the meticulously landscaped backyard, perfect for entertaining or simply enjoying the quiet, safe neighborhood. With its prime location, this home is just minutes away from local schools, parks, shopping, and dining, ensuring all your needs are within easy reach. This property is a must-see for anyone seeking a peaceful retreat in one of Sydney?s most sought-after areas. Schedule a viewing today and experience the exceptional lifestyle this home has to offer (id:25286)
Property Details
|
MLS® Number
|
202421672 |
|
Property Type
|
Single Family |
|
Community Name
|
Sydney |
|
Amenities Near By
|
Golf Course, Park, Playground, Public Transit, Shopping, Place Of Worship, Beach |
|
Community Features
|
Recreational Facilities, School Bus |
Building
|
Bathroom Total
|
2 |
|
Bedrooms Above Ground
|
3 |
|
Bedrooms Below Ground
|
1 |
|
Bedrooms Total
|
4 |
|
Appliances
|
Stove, Washer/dryer Combo, Refrigerator |
|
Constructed Date
|
1959 |
|
Construction Style Attachment
|
Detached |
|
Exterior Finish
|
Vinyl |
|
Flooring Type
|
Carpeted, Ceramic Tile, Laminate, Vinyl |
|
Foundation Type
|
Poured Concrete |
|
Half Bath Total
|
1 |
|
Stories Total
|
2 |
|
Total Finished Area
|
1565 Sqft |
|
Type
|
House |
|
Utility Water
|
Municipal Water |
Land
|
Acreage
|
No |
|
Land Amenities
|
Golf Course, Park, Playground, Public Transit, Shopping, Place Of Worship, Beach |
|
Sewer
|
Municipal Sewage System |
|
Size Irregular
|
0.1329 |
|
Size Total
|
0.1329 Ac |
|
Size Total Text
|
0.1329 Ac |
Rooms
| Level |
Type |
Length |
Width |
Dimensions |
|
Basement |
Recreational, Games Room |
|
|
8 x 10 |
|
Basement |
Bedroom |
|
|
11 x 24 |
|
Basement |
Kitchen |
|
|
10 x 9 |
|
Basement |
Bath (# Pieces 1-6) |
|
|
N/A |
|
Basement |
Recreational, Games Room |
|
|
29 x7 |
|
Main Level |
Dining Room |
|
|
12x9 |
|
Main Level |
Kitchen |
|
|
12x15 |
|
Main Level |
Living Room |
|
|
10 x 19 |
|
Main Level |
Bedroom |
|
|
12 x 9 |
|
Main Level |
Bedroom |
|
|
10 x 9 |
|
Main Level |
Bedroom |
|
|
12 x 10 |
https://www.realtor.ca/real-estate/27384558/217-cusack-drive-sydney-sydney

