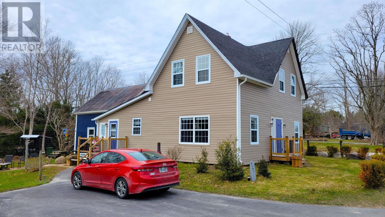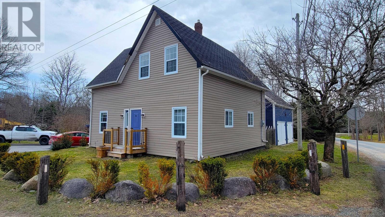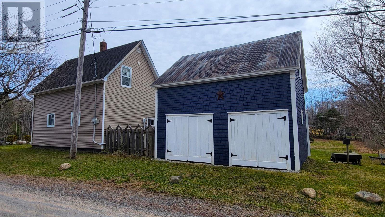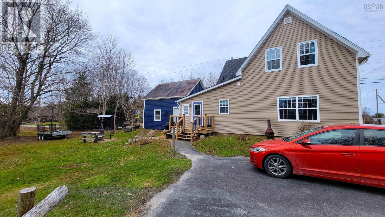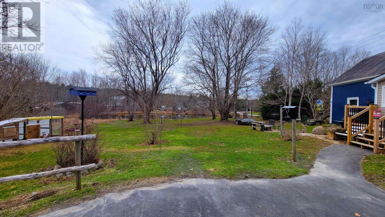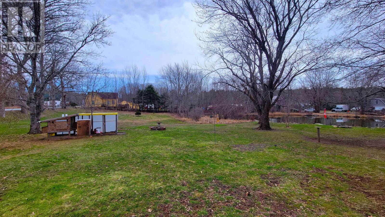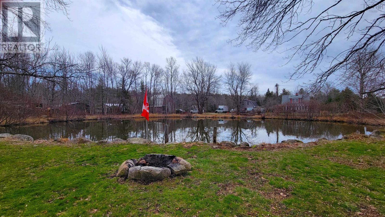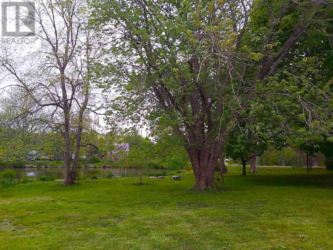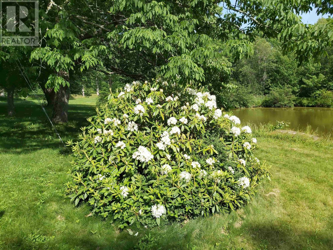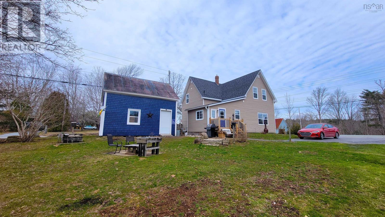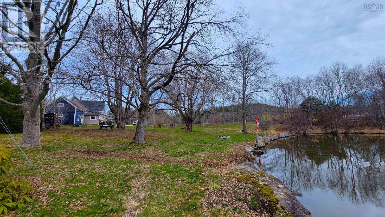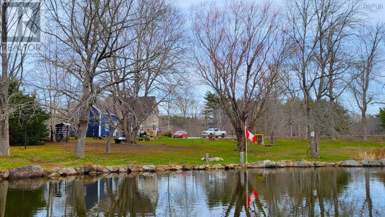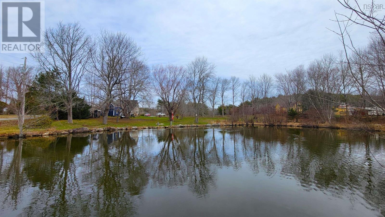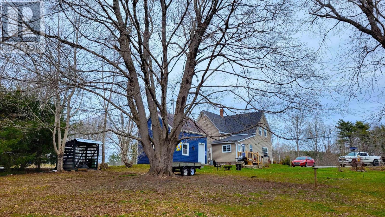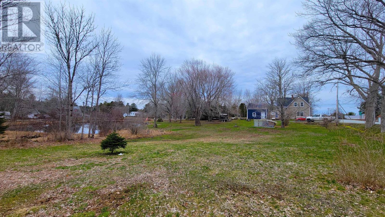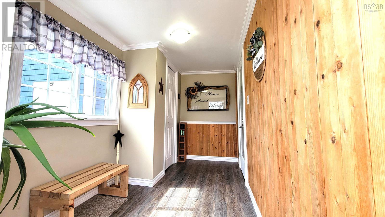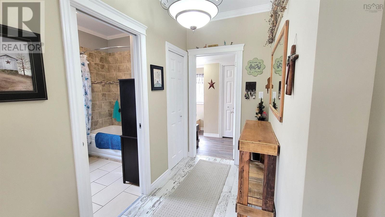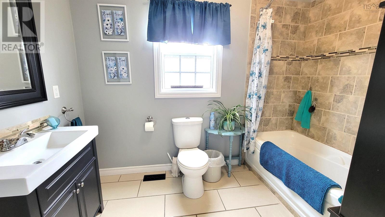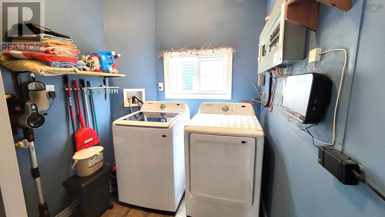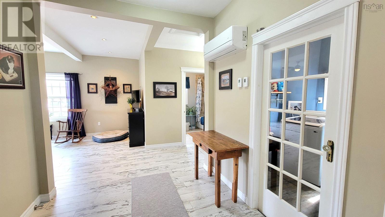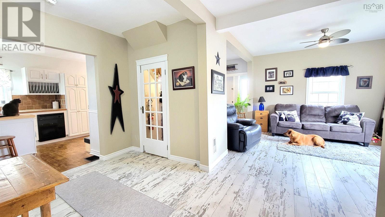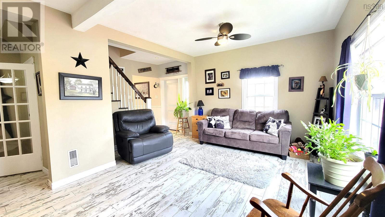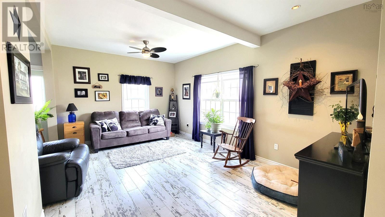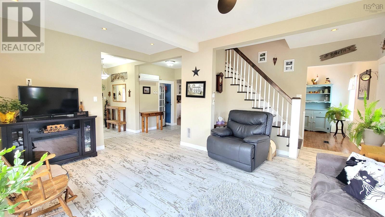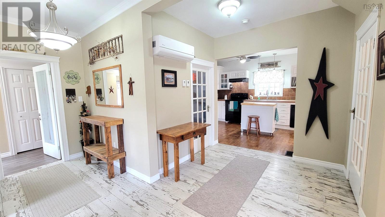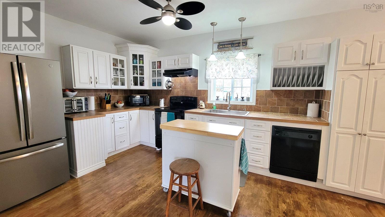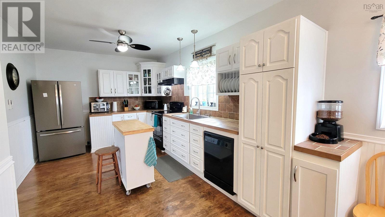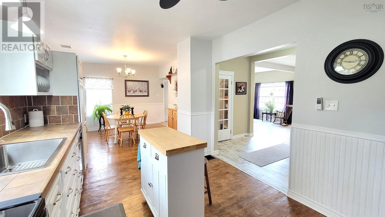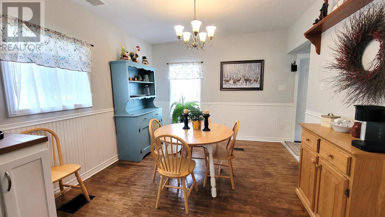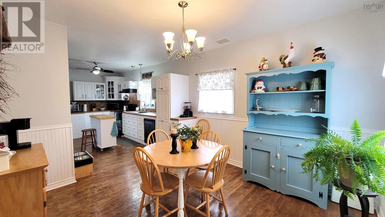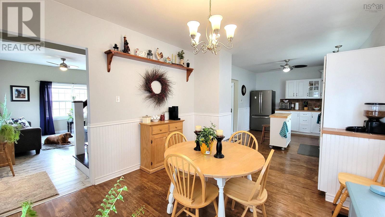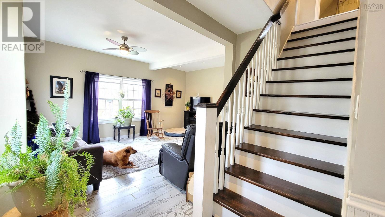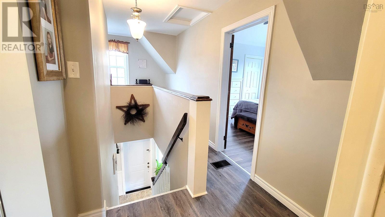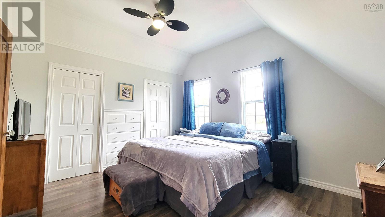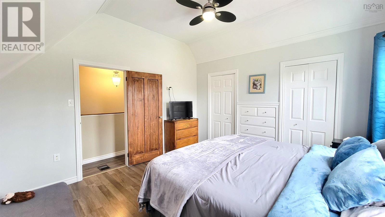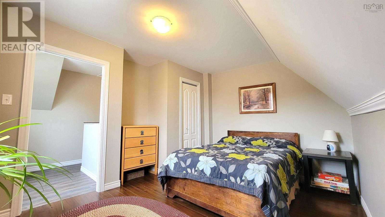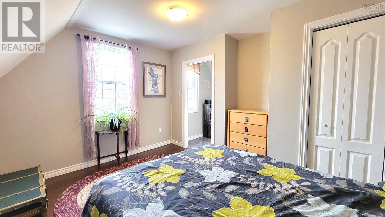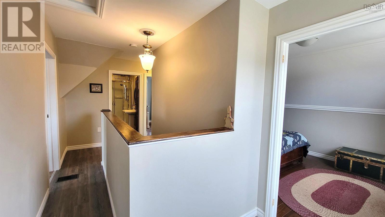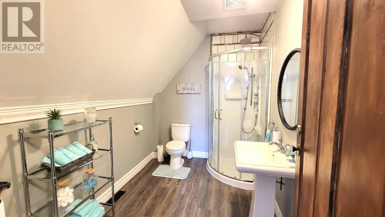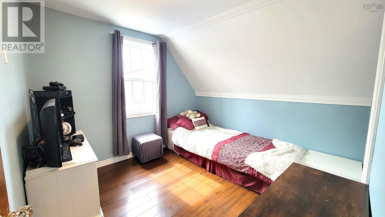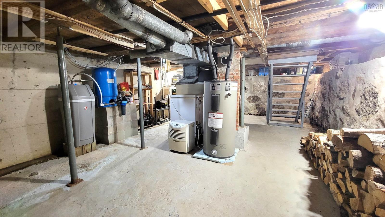3 Bedroom
2 Bathroom
1750 sqft
Wall Unit, Heat Pump
Acreage
Landscaped
$389,900
Located only 10 minutes to Bridgewater, this 3-bedroom and 2 bath home sits on 1.5 acres. This century home is move-in ready and maintains a lot of its original character including the original carriage house. The main floor has a spacious mud room, a large kitchen with a movable island, a dining room, a living room and a 4-piece bath and laundry. The second level includes the primary bedroom with vaulted ceilings, 2 smaller bedrooms and a 3-piece bath. The basement includes space for storage and a walkout to the outside. The yard is large and provides many opportunities including a small hobby farm. There is a large pond that includes hundreds of goldfish and painted turtles. The 22?x18? carriage house includes a loft and 2 entrance doors from the Haines 2 Rd. The entire house has been updated and renovated over the past 10 years and provides a rural country lifestyle just minutes from town. (id:25286)
Property Details
|
MLS® Number
|
202507673 |
|
Property Type
|
Single Family |
|
Community Name
|
Midville Branch |
|
Community Features
|
School Bus |
Building
|
Bathroom Total
|
2 |
|
Bedrooms Above Ground
|
3 |
|
Bedrooms Total
|
3 |
|
Appliances
|
Stove, Dishwasher, Refrigerator |
|
Basement Type
|
Crawl Space |
|
Construction Style Attachment
|
Detached |
|
Cooling Type
|
Wall Unit, Heat Pump |
|
Exterior Finish
|
Vinyl |
|
Flooring Type
|
Ceramic Tile, Laminate, Wood, Vinyl |
|
Foundation Type
|
Poured Concrete, Stone |
|
Stories Total
|
2 |
|
Size Interior
|
1750 Sqft |
|
Total Finished Area
|
1750 Sqft |
|
Type
|
House |
|
Utility Water
|
Drilled Well |
Land
|
Acreage
|
Yes |
|
Landscape Features
|
Landscaped |
|
Sewer
|
Septic System |
|
Size Irregular
|
1.5 |
|
Size Total
|
1.5 Ac |
|
Size Total Text
|
1.5 Ac |
Rooms
| Level |
Type |
Length |
Width |
Dimensions |
|
Second Level |
Primary Bedroom |
|
|
11.9 x 13.6 |
|
Second Level |
Bedroom |
|
|
12.10 x 9.10 |
|
Second Level |
Bedroom |
|
|
9.10 x 10.2 |
|
Second Level |
Bath (# Pieces 1-6) |
|
|
9.10 x 6.9 |
|
Second Level |
Other |
|
|
17.2 x 5.6 |
|
Basement |
Utility Room |
|
|
25 x 16 |
|
Main Level |
Kitchen |
|
|
10.4 x 15 |
|
Main Level |
Dining Room |
|
|
12.4 x 11.3 |
|
Main Level |
Living Room |
|
|
14.6 x 17.3 |
|
Main Level |
Other |
|
|
12 x 8 |
|
Main Level |
Other |
|
|
4.10 x 7.2 |
|
Main Level |
Bath (# Pieces 1-6) |
|
|
9.8 x 6.5 |
|
Main Level |
Mud Room |
|
|
6.5 x 11.8 |
|
Main Level |
Laundry Room |
|
|
6.5 x 6.7 |
https://www.realtor.ca/real-estate/28159947/2161-upper-branch-road-midville-branch-midville-branch

