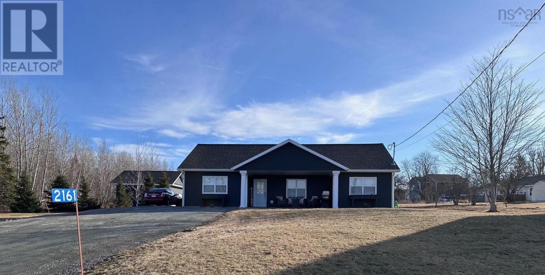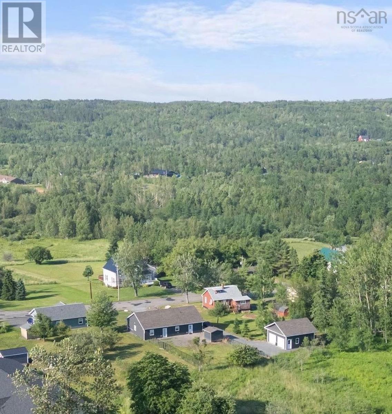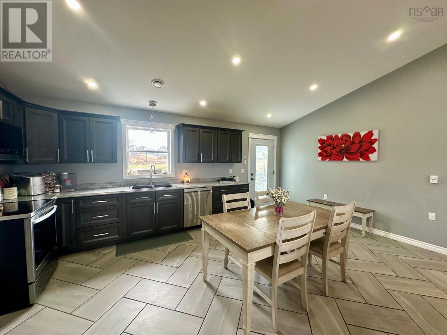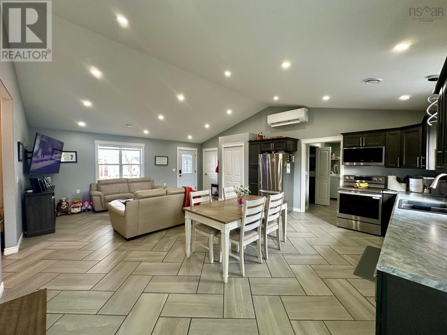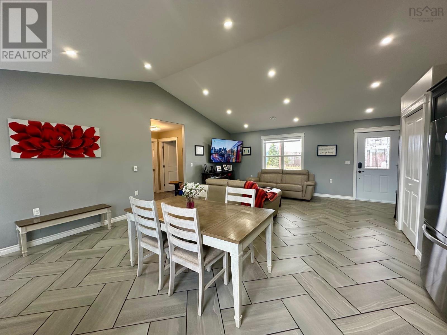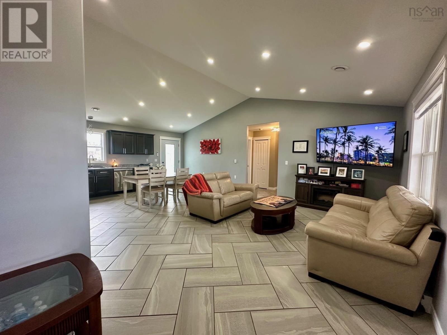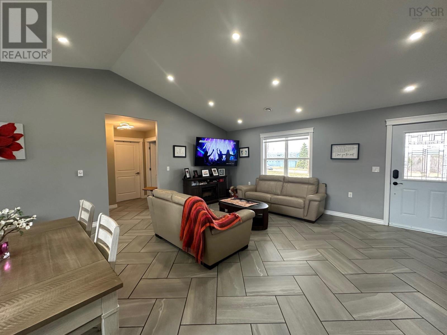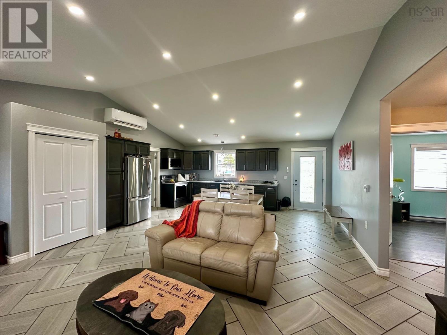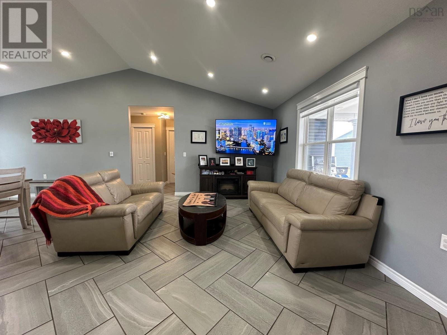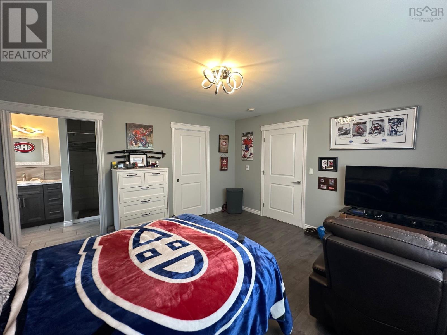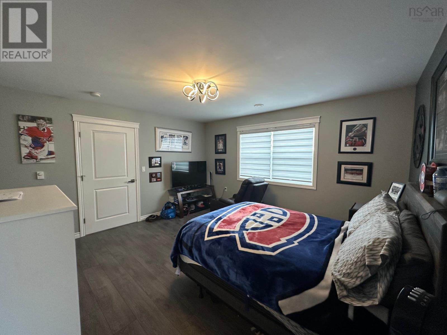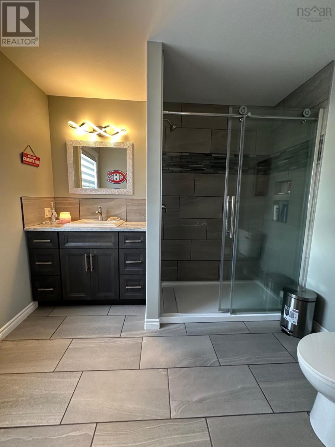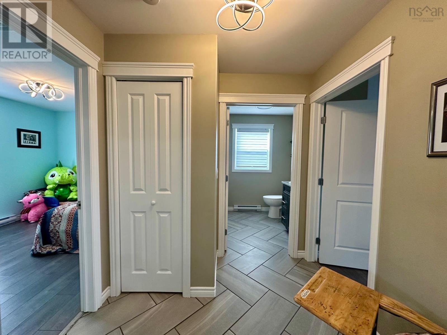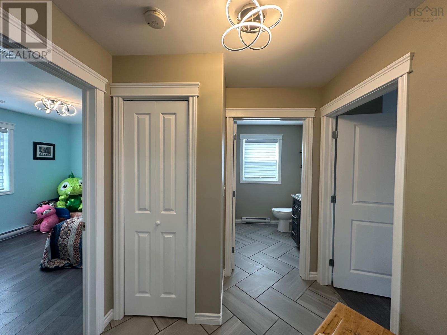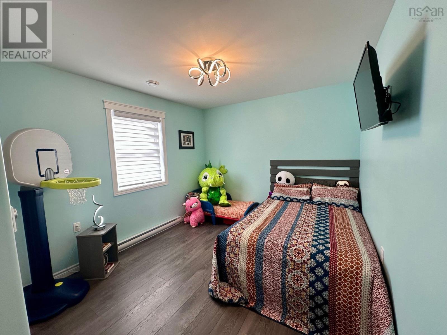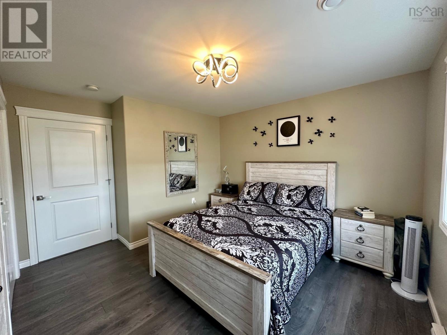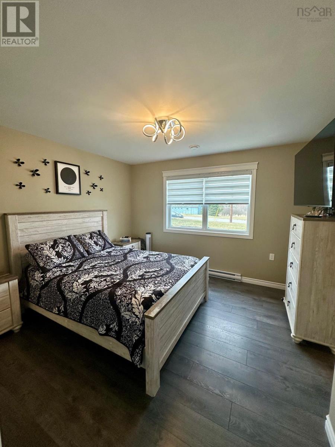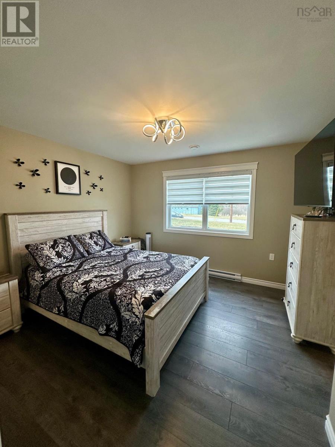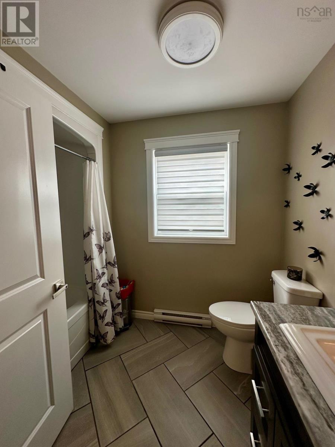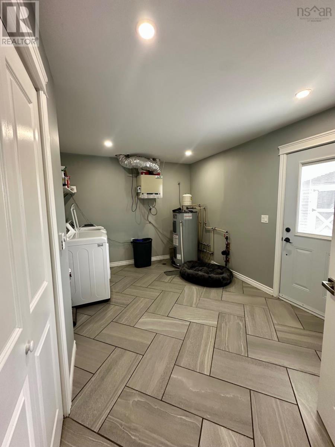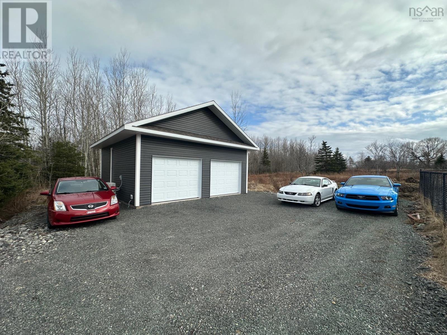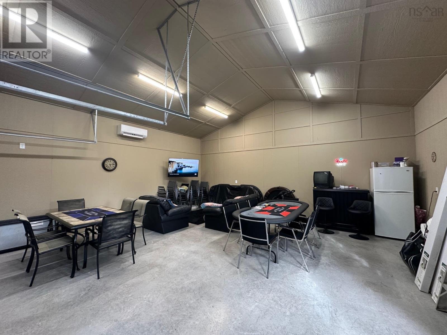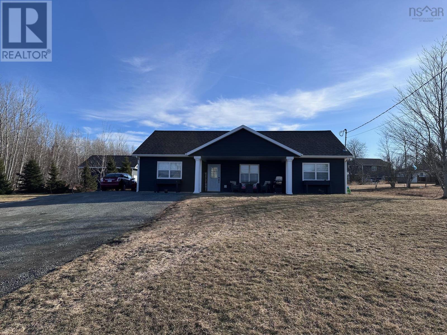3 Bedroom
2 Bathroom
1514 sqft
Bungalow
Heat Pump
Acreage
Landscaped
$494,321
Welcome to 2161 Spring Garden Road. Beautiful fully accessible 2-year-old, one-level home sits on just under 3 acres of rich, fertile land that was once farmland?perfect for gardening or enjoying wide open space. Featuring 3 bedrooms and 2 baths, the home has an open-concept kitchen, living, and dining area with sleek porcelain tile flooring and a cathedral ceiling that adds a grand, airy feel. extra large laundry/utility room. A covered front porch provides a cozy spot to relax in most weather. Customized 24x24 wired, heated, finished garage, adds extra living versatility if required. The fenced yard offers a safe space for children or pets to play, and the location is ideal?within walking distance to the elementary school, parks, and quick access to the highway for easy commuting. (id:25286)
Property Details
|
MLS® Number
|
202506973 |
|
Property Type
|
Single Family |
|
Community Name
|
Westville |
|
Amenities Near By
|
Park, Playground, Public Transit, Shopping, Place Of Worship |
|
Community Features
|
Recreational Facilities, School Bus |
|
Features
|
Sloping, Wheelchair Access, Level |
|
Structure
|
Shed |
Building
|
Bathroom Total
|
2 |
|
Bedrooms Above Ground
|
3 |
|
Bedrooms Total
|
3 |
|
Appliances
|
Stove, Dishwasher, Dryer, Washer, Microwave Range Hood Combo, Refrigerator |
|
Architectural Style
|
Bungalow |
|
Basement Type
|
None |
|
Constructed Date
|
2023 |
|
Construction Style Attachment
|
Detached |
|
Cooling Type
|
Heat Pump |
|
Exterior Finish
|
Vinyl |
|
Flooring Type
|
Laminate, Porcelain Tile |
|
Foundation Type
|
Poured Concrete, Concrete Slab |
|
Stories Total
|
1 |
|
Size Interior
|
1514 Sqft |
|
Total Finished Area
|
1514 Sqft |
|
Type
|
House |
|
Utility Water
|
Municipal Water |
Parking
|
Garage
|
|
|
Detached Garage
|
|
|
Gravel
|
|
Land
|
Acreage
|
Yes |
|
Land Amenities
|
Park, Playground, Public Transit, Shopping, Place Of Worship |
|
Landscape Features
|
Landscaped |
|
Sewer
|
Municipal Sewage System |
|
Size Irregular
|
3.4348 |
|
Size Total
|
3.4348 Ac |
|
Size Total Text
|
3.4348 Ac |
Rooms
| Level |
Type |
Length |
Width |
Dimensions |
|
Main Level |
Kitchen |
|
|
19x12.5 |
|
Main Level |
Living Room |
|
|
19x12.5 |
|
Main Level |
Laundry Room |
|
|
14x10 |
|
Main Level |
Bath (# Pieces 1-6) |
|
|
9x7 |
|
Main Level |
Bedroom |
|
|
13x14 |
|
Main Level |
Ensuite (# Pieces 2-6) |
|
|
9x8 |
|
Main Level |
Bedroom |
|
|
11x12-closet |
|
Main Level |
Bedroom |
|
|
11x10- closet |
https://www.realtor.ca/real-estate/28126785/2161-spring-garden-road-westville-westville

