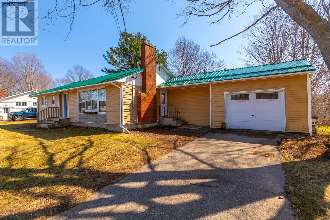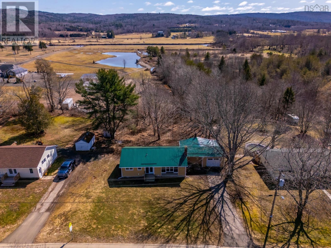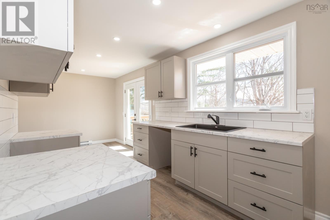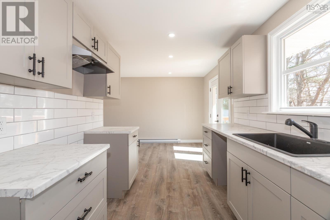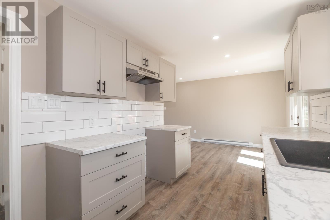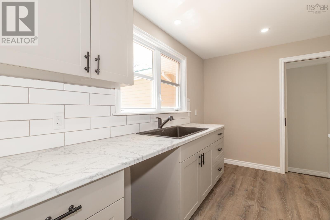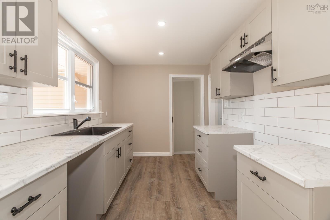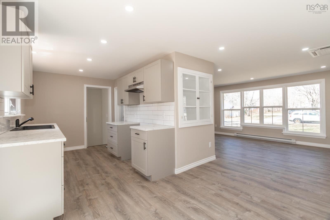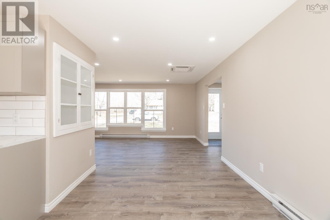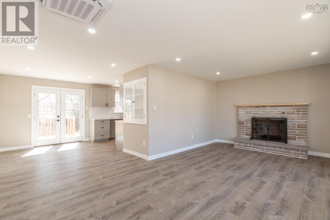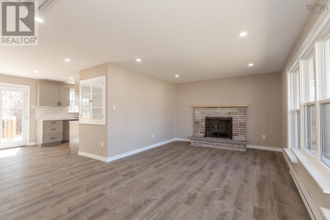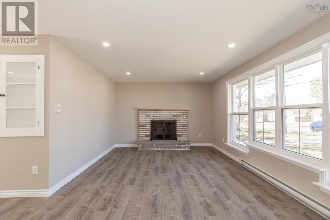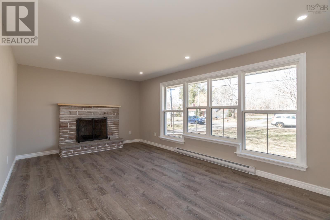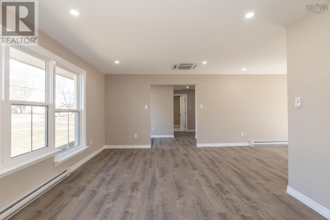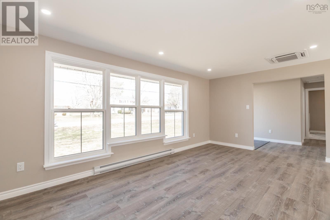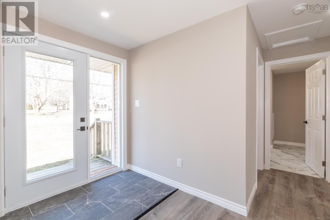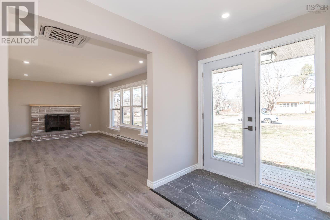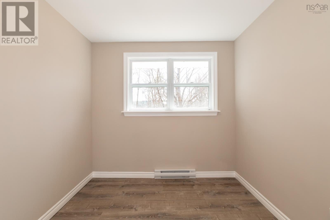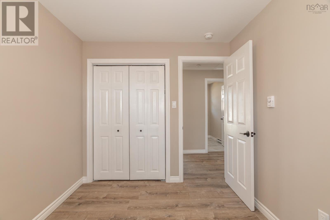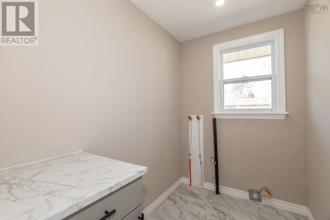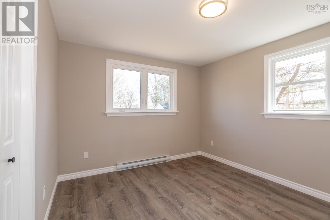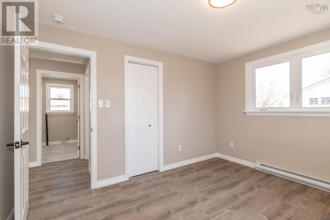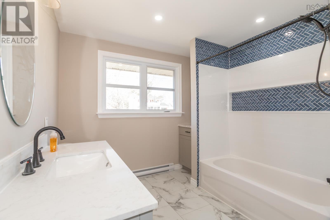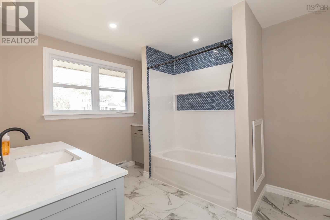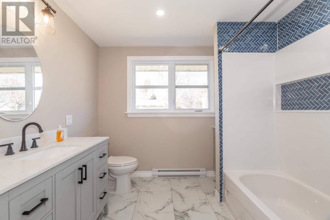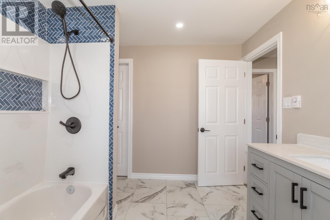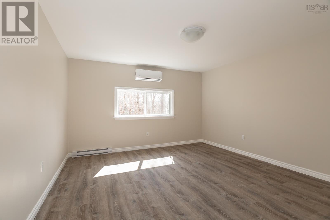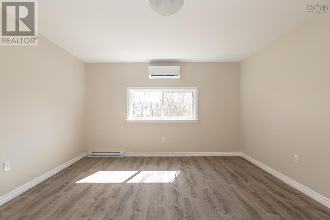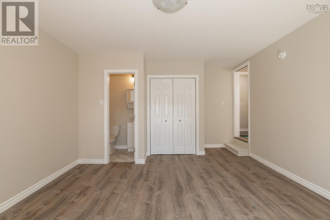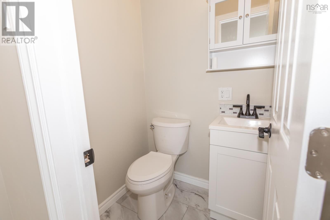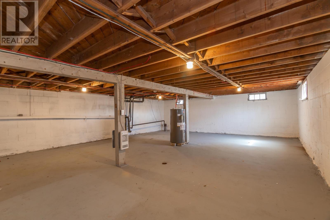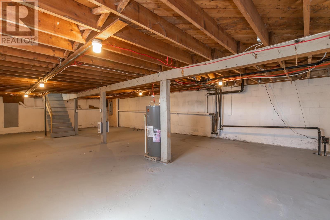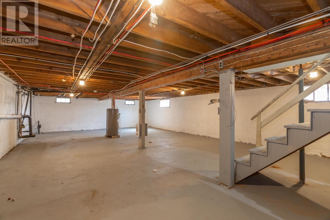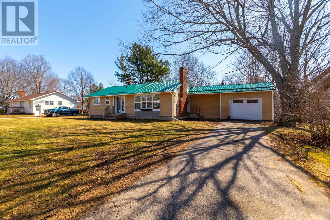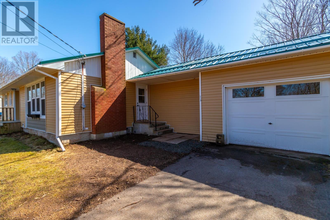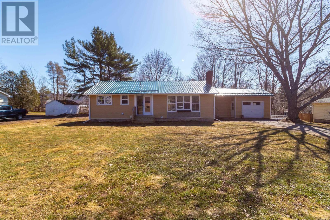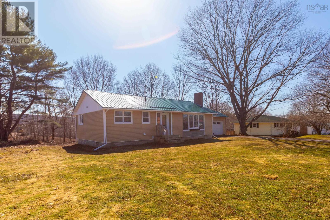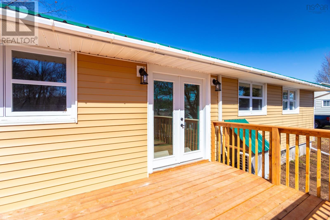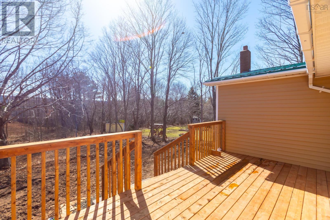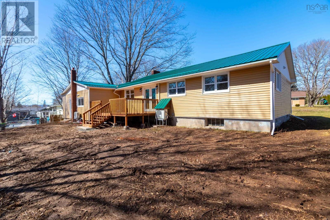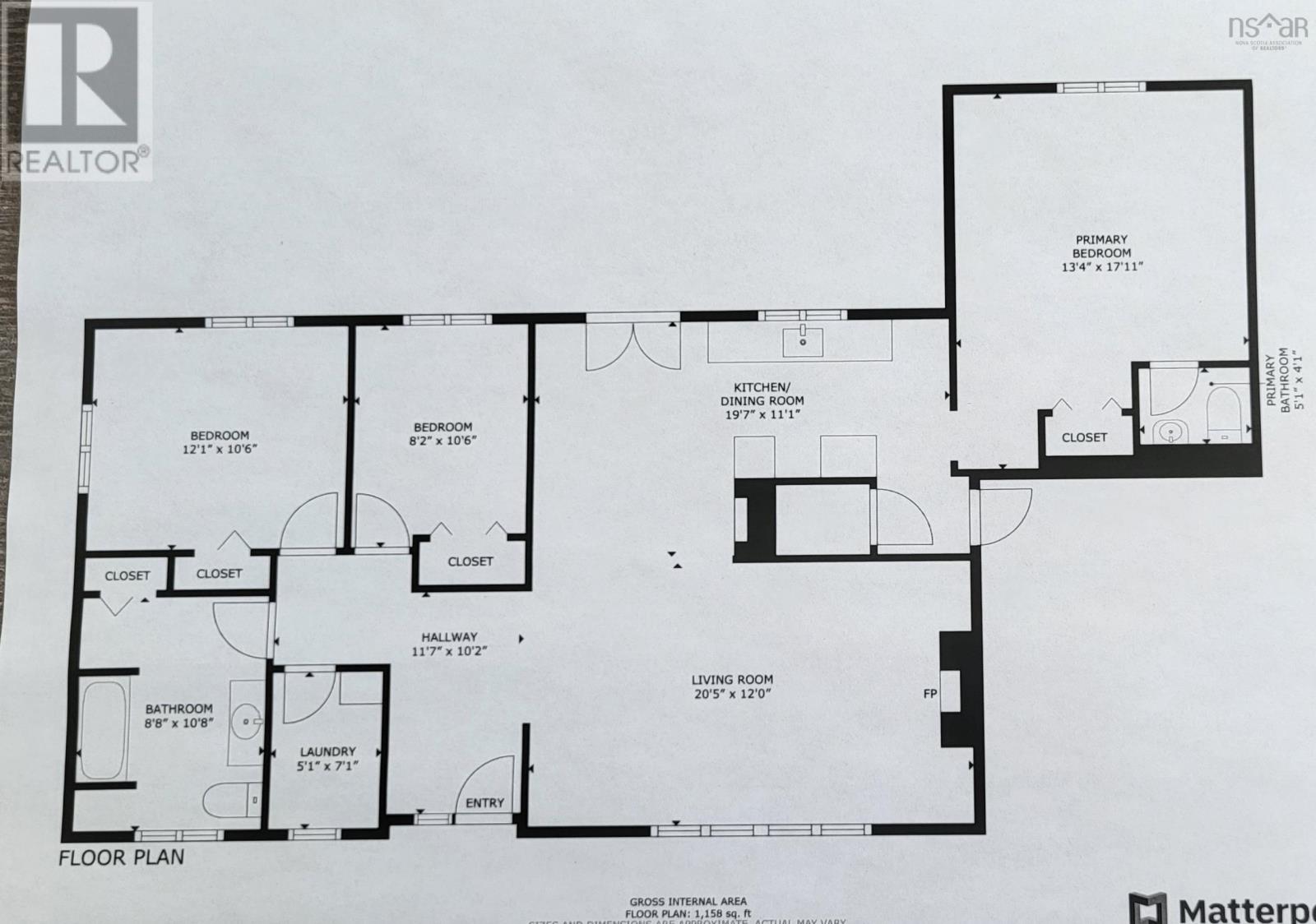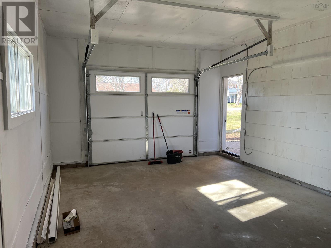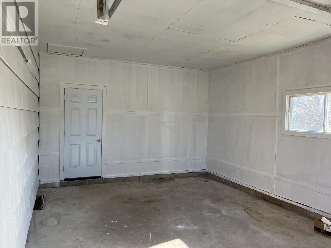3 Bedroom
2 Bathroom
1300 sqft
Bungalow
Fireplace
Heat Pump
Partially Landscaped
$379,900
Just listed! This beautifully renovated home is situated on a fantastic residential street near the Bridgetown P-12 School and the outdoor sports hub - perfect for families and active lifestyles. Completely updated from top to bottom, this home features all-new plumbing, kitchen, and baths,updated electrical, most windows recently replaced, plus the comfort of two heat pumps. The main level offers a spacious primary bedroom with convenient 2 piece ensuite, which could also serve as a family room or home office. Enjoy cozy evenings by the fireplace in the living room, and take advantage of the main-level laundry for added convenience. The attached garage provides ample storage, while the large back deck is ideal for outdoor entertaining. A full basement awaits your personal touch, offering endless possibilities for additional living space. Don't miss this move-in-ready gem - schedule your viewing today! (id:25286)
Property Details
|
MLS® Number
|
202505357 |
|
Property Type
|
Single Family |
|
Community Name
|
Bridgetown |
|
Amenities Near By
|
Playground, Public Transit, Shopping, Place Of Worship |
|
Community Features
|
Recreational Facilities |
Building
|
Bathroom Total
|
2 |
|
Bedrooms Above Ground
|
3 |
|
Bedrooms Total
|
3 |
|
Architectural Style
|
Bungalow |
|
Basement Development
|
Unfinished |
|
Basement Type
|
Full (unfinished) |
|
Constructed Date
|
1966 |
|
Construction Style Attachment
|
Detached |
|
Cooling Type
|
Heat Pump |
|
Exterior Finish
|
Vinyl |
|
Fireplace Present
|
Yes |
|
Flooring Type
|
Vinyl Plank |
|
Foundation Type
|
Poured Concrete |
|
Half Bath Total
|
1 |
|
Stories Total
|
1 |
|
Size Interior
|
1300 Sqft |
|
Total Finished Area
|
1300 Sqft |
|
Type
|
House |
|
Utility Water
|
Municipal Water |
Parking
Land
|
Acreage
|
No |
|
Land Amenities
|
Playground, Public Transit, Shopping, Place Of Worship |
|
Landscape Features
|
Partially Landscaped |
|
Sewer
|
Municipal Sewage System |
|
Size Irregular
|
0.4224 |
|
Size Total
|
0.4224 Ac |
|
Size Total Text
|
0.4224 Ac |
Rooms
| Level |
Type |
Length |
Width |
Dimensions |
|
Main Level |
Kitchen |
|
|
12x8 |
|
Main Level |
Dining Room |
|
|
12x8 |
|
Main Level |
Living Room |
|
|
11.5x20 |
|
Main Level |
Laundry / Bath |
|
|
7.4x5 |
|
Main Level |
Bath (# Pieces 1-6) |
|
|
11x8.8 |
|
Main Level |
Bedroom |
|
|
10.2x12 |
|
Main Level |
Bedroom |
|
|
10x8 |
|
Main Level |
Primary Bedroom |
|
|
13x15 |
|
Main Level |
Ensuite (# Pieces 2-6) |
|
|
4x4.6 |
https://www.realtor.ca/real-estate/28050039/215-centennial-drive-bridgetown-bridgetown

