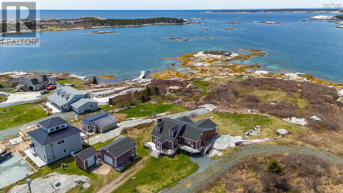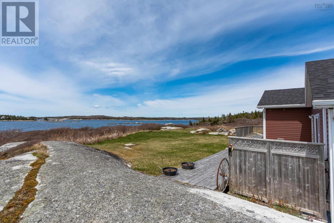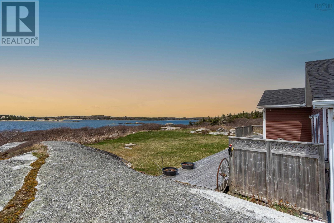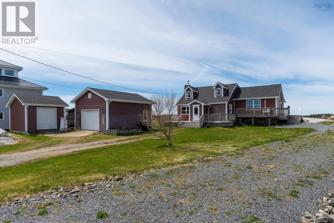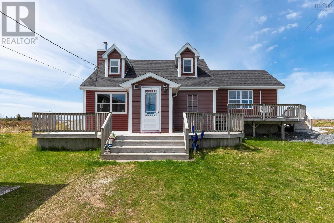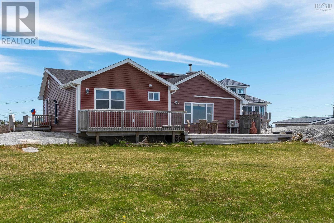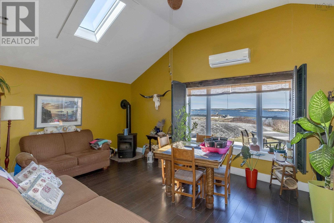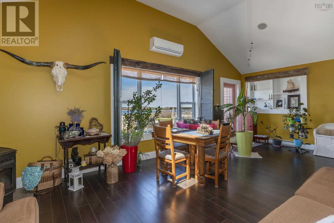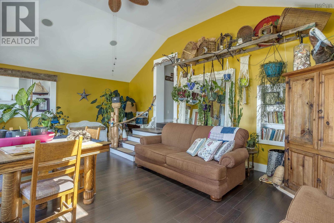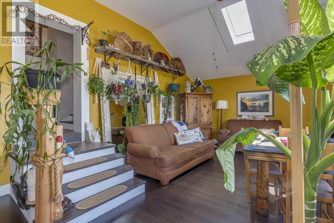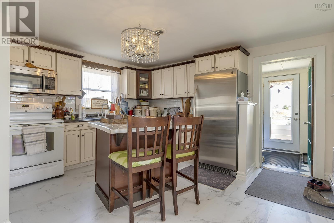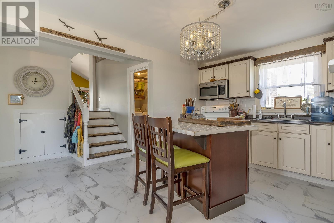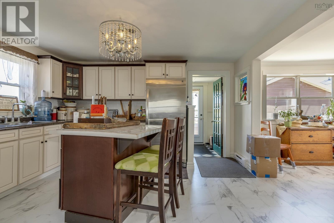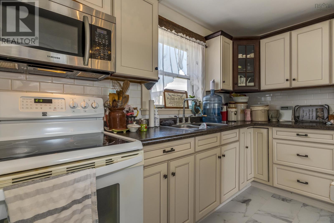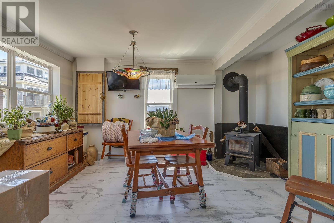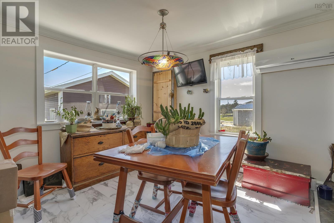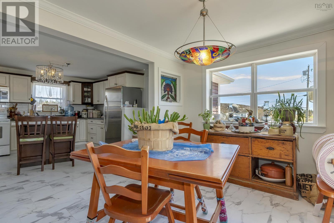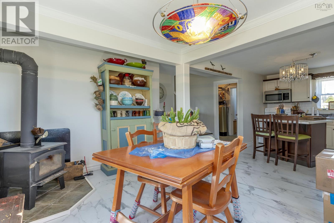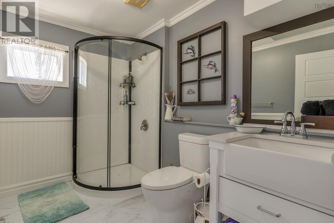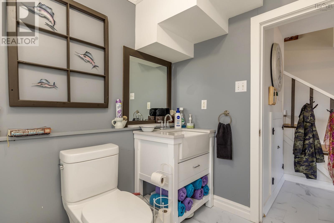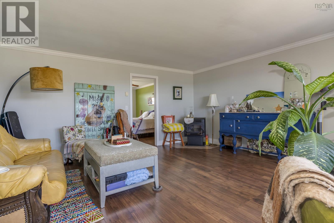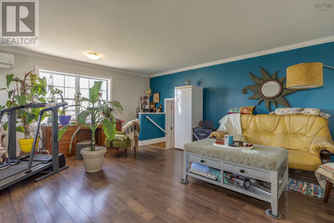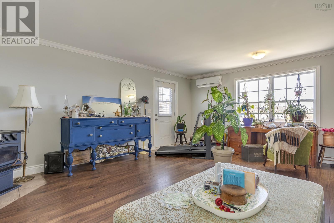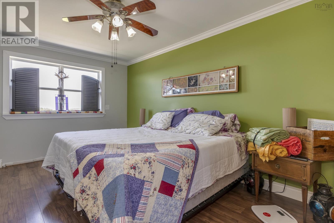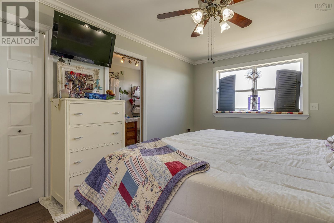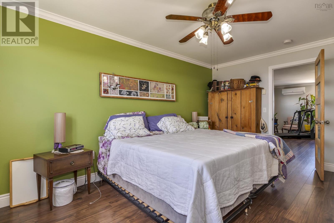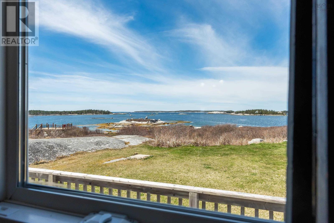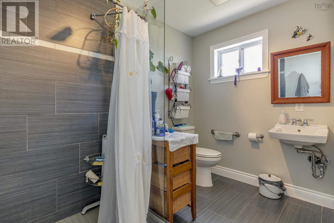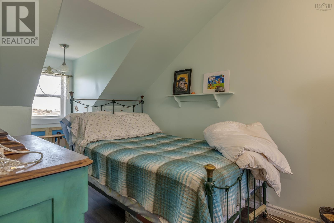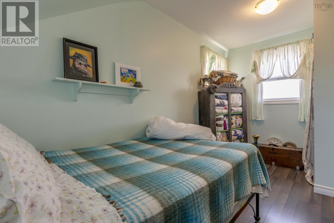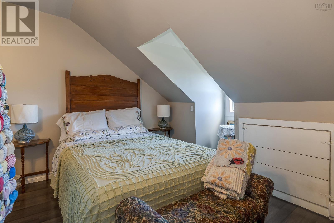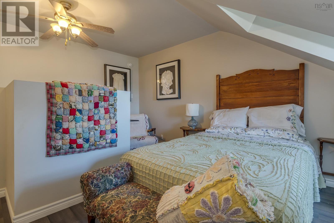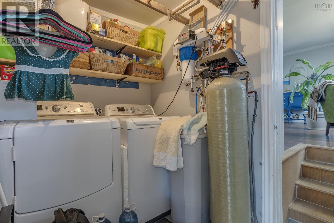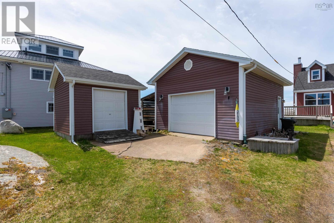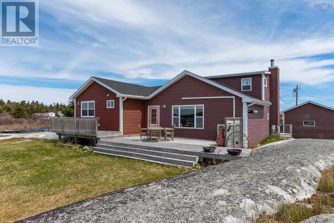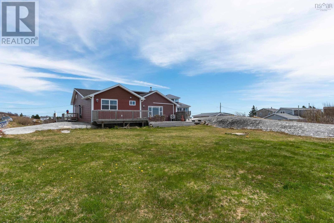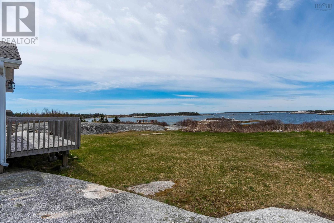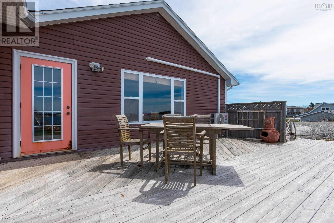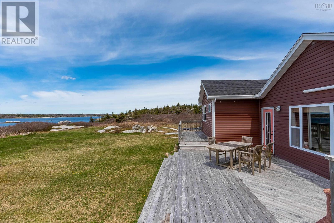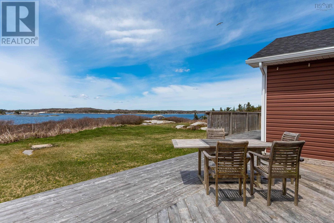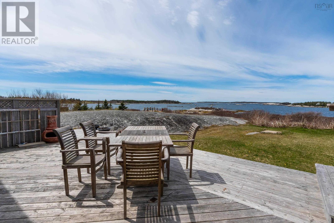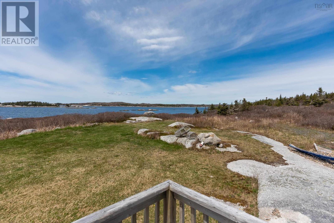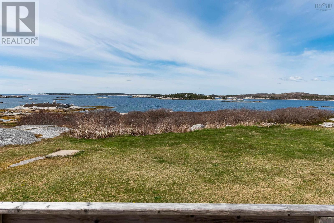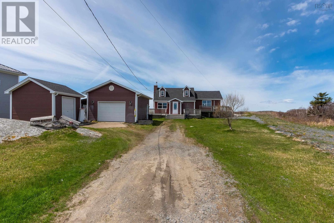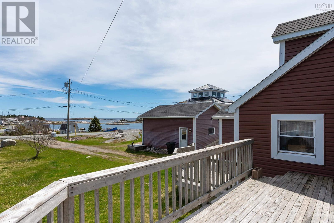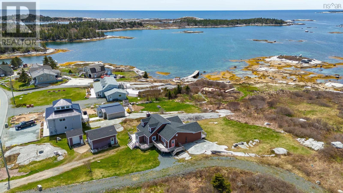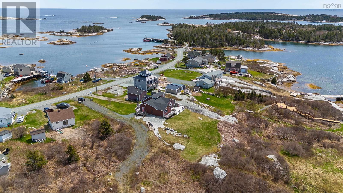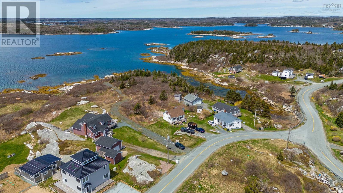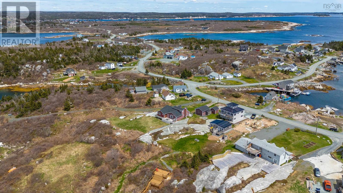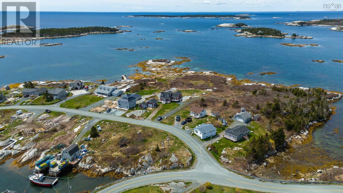3 Bedroom
2 Bathroom
1855 sqft
Cape Cod
Landscaped
$600,000
Grab a book, sit back and relax while embracing the ocean breeze and the sweet smell of the salt air. This beautiful Cape Cod sits right on the water with panoramic views. Open concept kitchen/dining room featuring a wood stove, in addition to two pellet stoves and newly installed heat pumps(3). Upgrades galore, inside and out. Two main beams under home, windows, 2 sub pumps, skylight, 200AMP service, front/back deck and hot water tank to name a few. (see documents tab for full list). The family room is an inviting space, featuring cathedral ceilings with a large bay window to take in the views. The primary bedroom with ensuite and walk-in closet is conveniently located on the main floor with two additional bedrooms on the second floor. Detached garage and shed for ample additional storage. (id:25286)
Property Details
|
MLS® Number
|
202409906 |
|
Property Type
|
Single Family |
|
Community Name
|
Lower Prospect |
Building
|
Bathroom Total
|
2 |
|
Bedrooms Above Ground
|
3 |
|
Bedrooms Total
|
3 |
|
Appliances
|
Stove, Dryer, Washer, Microwave Range Hood Combo, Refrigerator |
|
Architectural Style
|
Cape Cod |
|
Basement Type
|
Crawl Space |
|
Constructed Date
|
1956 |
|
Construction Style Attachment
|
Detached |
|
Exterior Finish
|
Vinyl |
|
Flooring Type
|
Ceramic Tile, Laminate, Porcelain Tile |
|
Foundation Type
|
Poured Concrete |
|
Stories Total
|
2 |
|
Size Interior
|
1855 Sqft |
|
Total Finished Area
|
1855 Sqft |
|
Type
|
House |
|
Utility Water
|
Dug Well, Well |
Parking
|
Garage
|
|
|
Detached Garage
|
|
|
Gravel
|
|
Land
|
Acreage
|
No |
|
Landscape Features
|
Landscaped |
|
Sewer
|
Septic System |
|
Size Irregular
|
0.5394 |
|
Size Total
|
0.5394 Ac |
|
Size Total Text
|
0.5394 Ac |
Rooms
| Level |
Type |
Length |
Width |
Dimensions |
|
Second Level |
Bedroom |
|
|
7.6 x 17.4 |
|
Second Level |
Bedroom |
|
|
12 x 17.2 |
|
Main Level |
Kitchen |
|
|
13.7 x 10.11 |
|
Main Level |
Dining Room |
|
|
9.4 x 14.1 |
|
Main Level |
Living Room |
|
|
16.11 x 18.10 |
|
Main Level |
Family Room |
|
|
23.8 x 15.4 |
|
Main Level |
Primary Bedroom |
|
|
10.6 x 15.10 |
|
Main Level |
Ensuite (# Pieces 2-6) |
|
|
6.1 x 9.7 3PC |
|
Main Level |
Bath (# Pieces 1-6) |
|
|
9.6 x 9.4 3PC |
https://www.realtor.ca/real-estate/26871695/2133-lower-prospect-road-lower-prospect-lower-prospect

