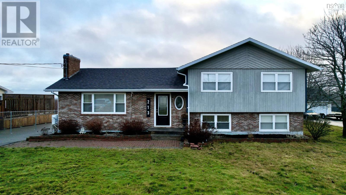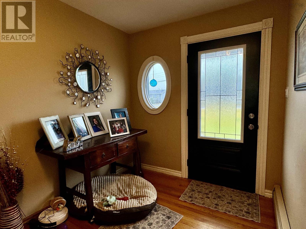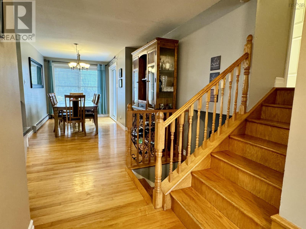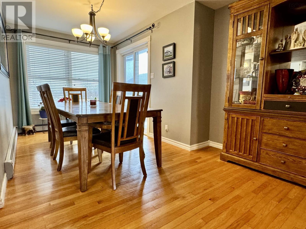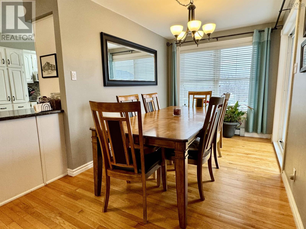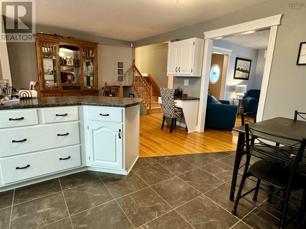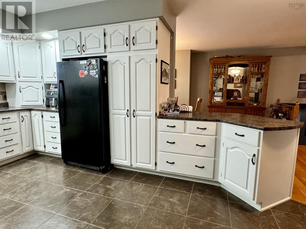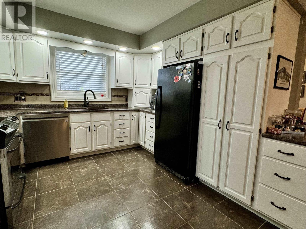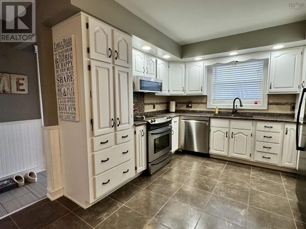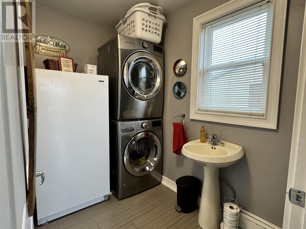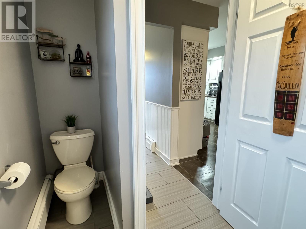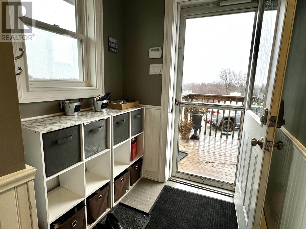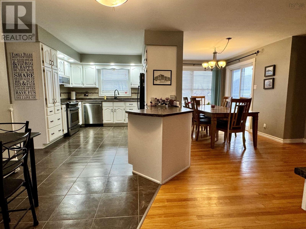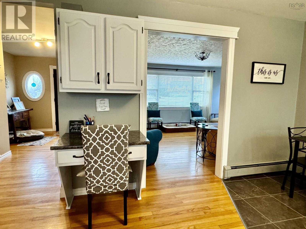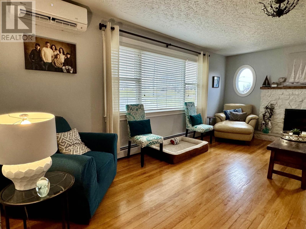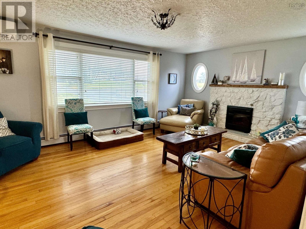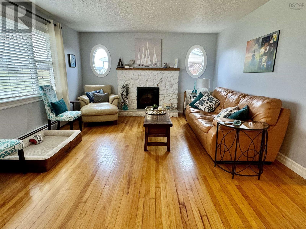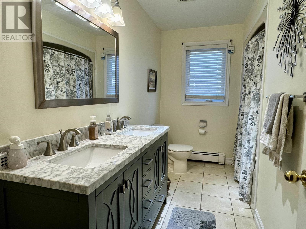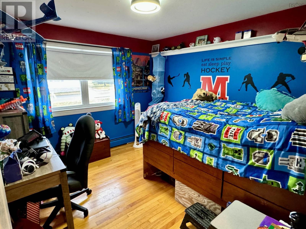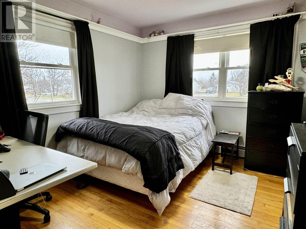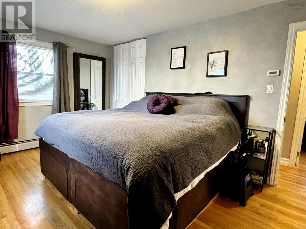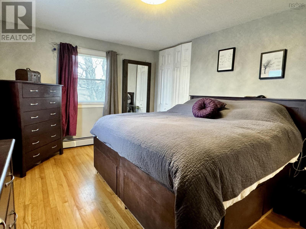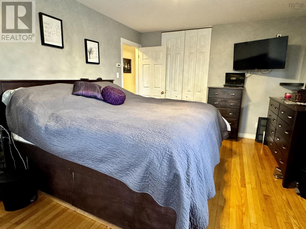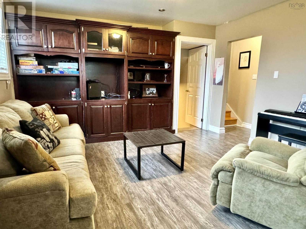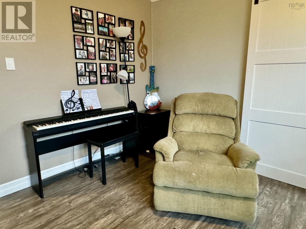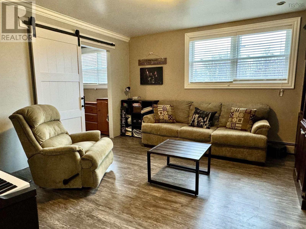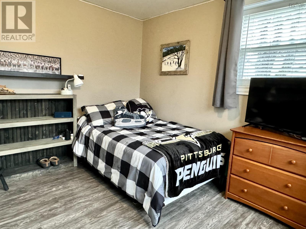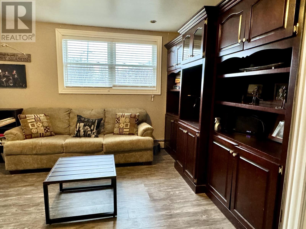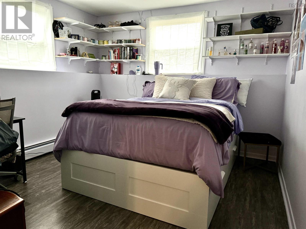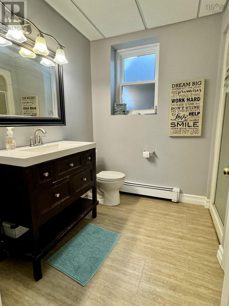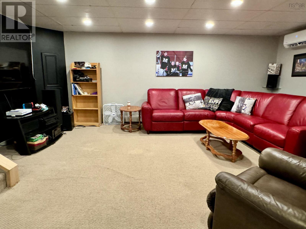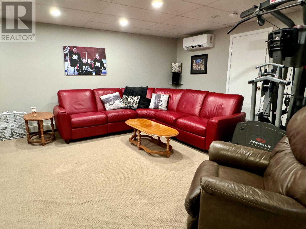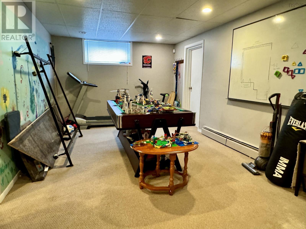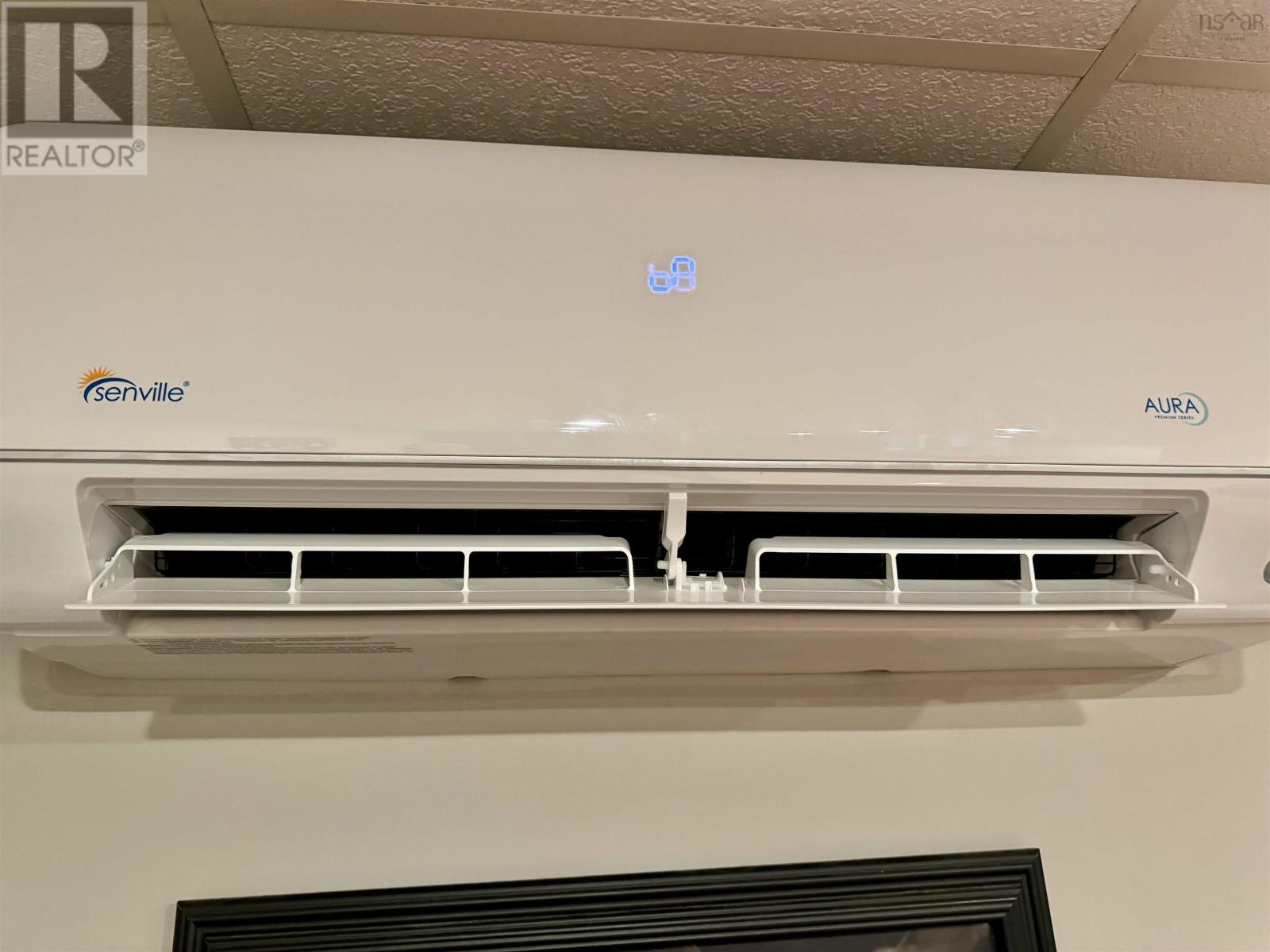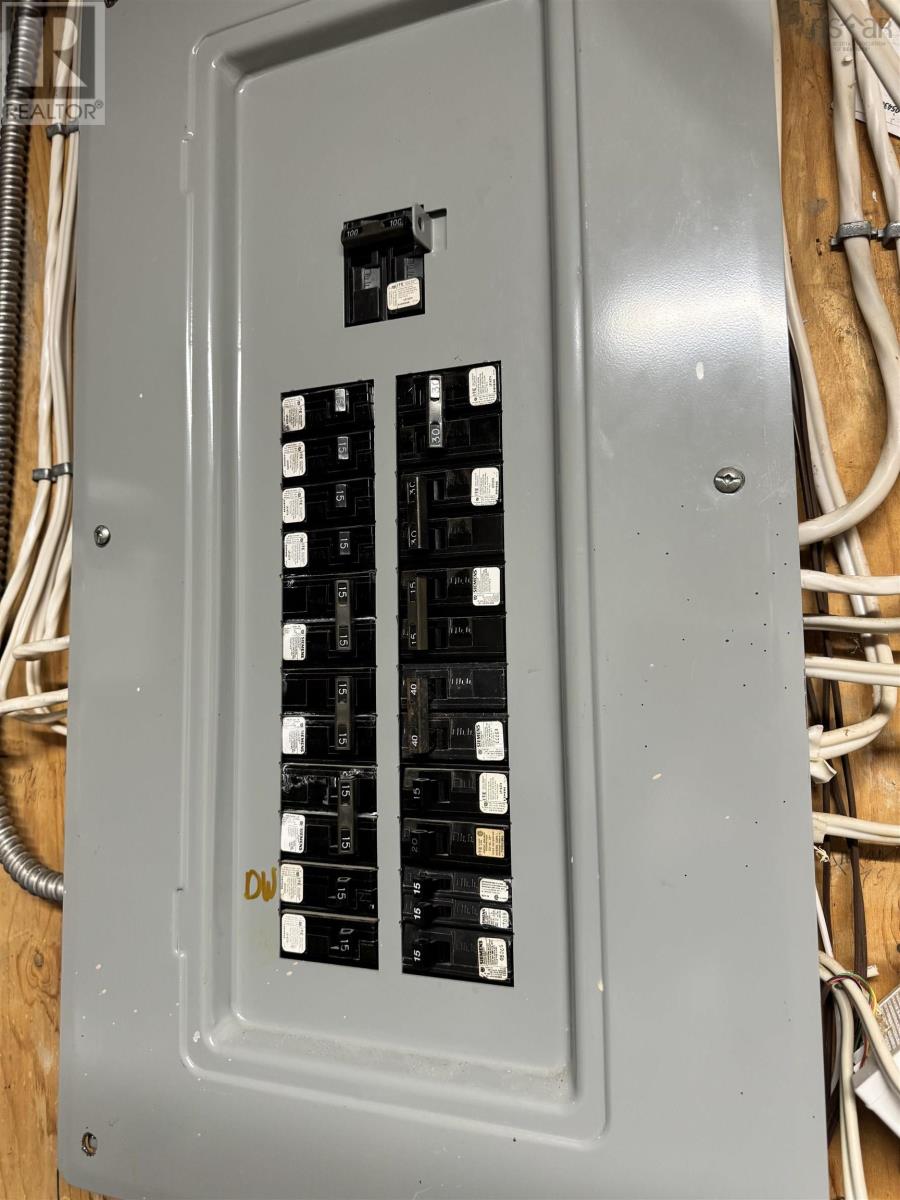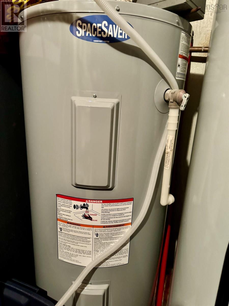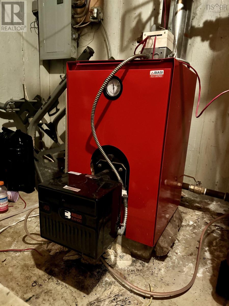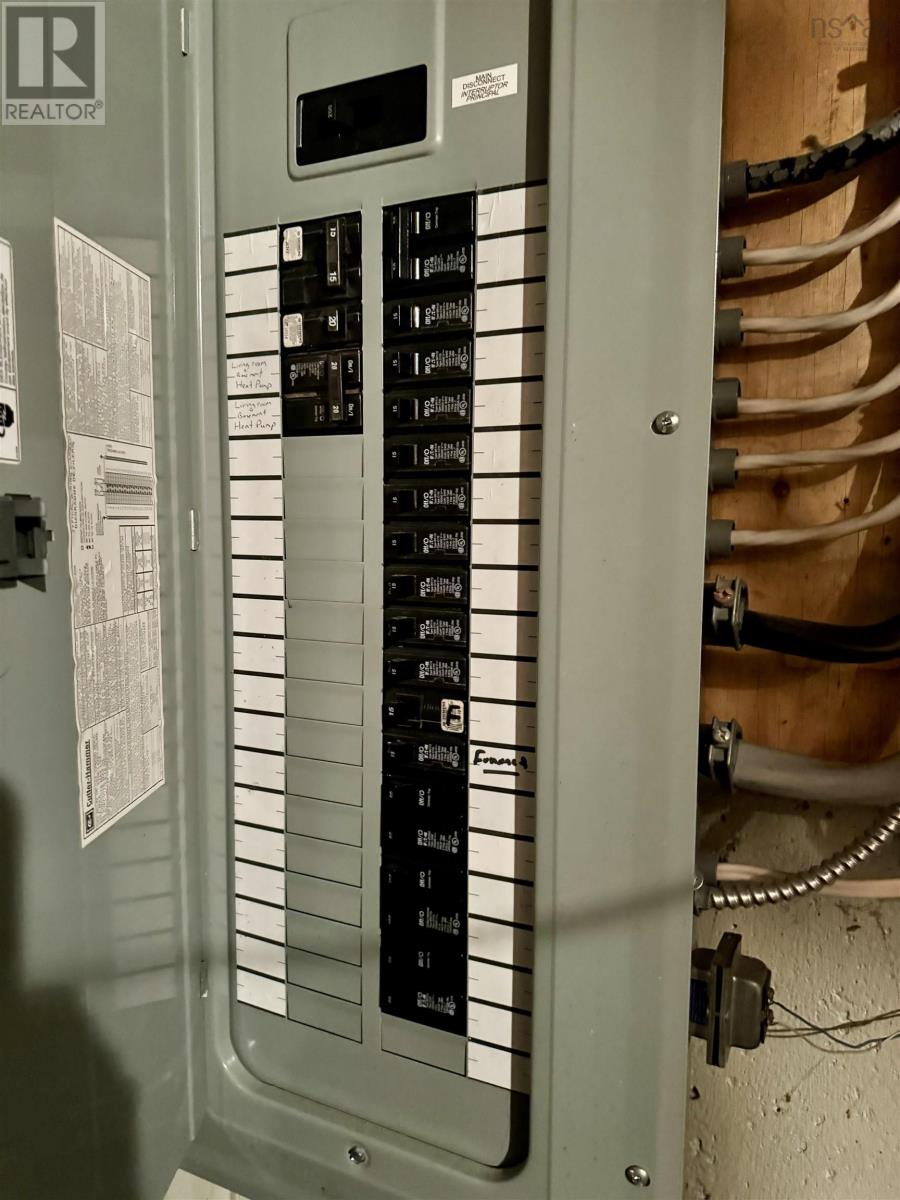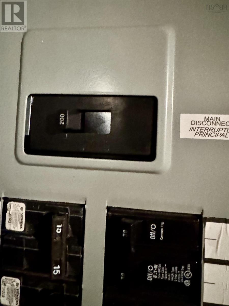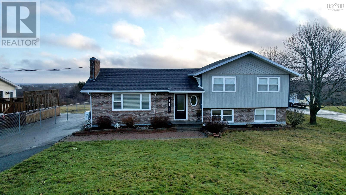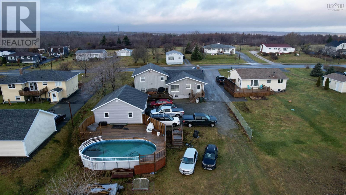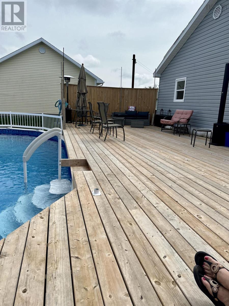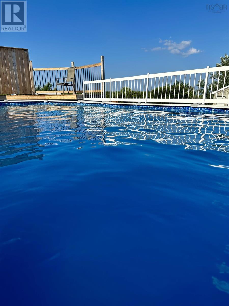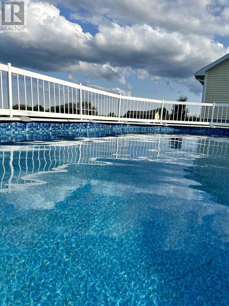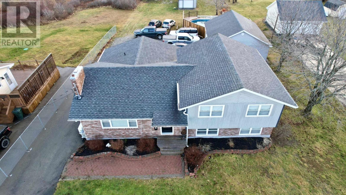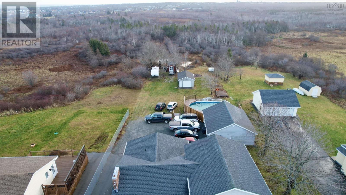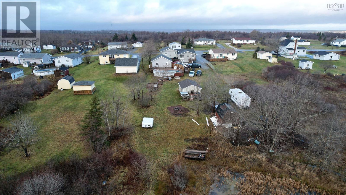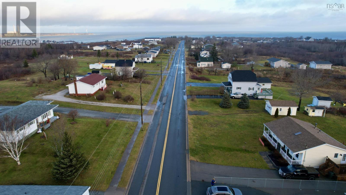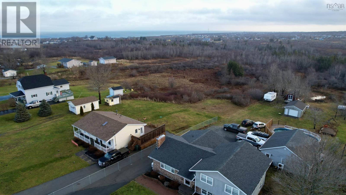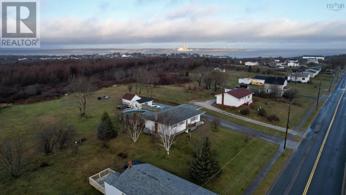5 Bedroom
3 Bathroom
3320 sqft
4 Level
Fireplace
Above Ground Pool
Heat Pump
Acreage
Landscaped
$469,000
If you've been waiting for the right house to come along to suit your families needs, this might be The One! Highlights - FIVE bedrooms, TWO full and ONE 1/2 bathroom, MAIN floor laundry, LARGE kitchen and dining area, living room with FIREPLACE, developed basement with generous storage space, HEAT PUMPS, double detached GARAGE with in-floor heating, single garage, above ground pool and deck, paved and gravel driveway that offers room for everyone to park; all sitting on 1.17 acres of land! Entering at the back you come into a mudroom that leads to the 2pce bathroom/laundry; from here you enter the spacious kitchen and dining room area that begs for a good kitchen party! To the front of the home is the bright and sunny living room with fireplace and heat pump that services the main level. Moving upstairs from here you will find the bathroom with double sinks and tub/shower unit; down the hallway there are 2 bedrooms to the front and the primary bedroom with two closets is located at the back. Heading down to the lower level there is a 3pce bathroom with shower, bedroom, a den/family room area and 5th bedroom. If it is not needed the wall for the 5th bedroom can easily be removed for a larger space, it would also make a great office space. The basement offers a spacious rec room that is currently set up as a tv/movie viewing area and a play/Lego space. A large storage room to the back finished off this level. Outside there is a double detached garage 28 x 24 that is wired with in-floor heating; an above ground pool and deck is beside this and a little further back on the property there is a single garage 16 x 20 and shed. A pond to the very back used to be maintained for a winter rink and you could easily do that again. Appliances will remain with the sale (fridge, stove, microwave/range, dishwasher, washer and dryer) Roofing shingles are 12 years old, 200amp and 100amp breaker panels, windows are vinyl and 14 years old. (id:25286)
Property Details
|
MLS® Number
|
202500057 |
|
Property Type
|
Single Family |
|
Community Name
|
Dominion |
|
Amenities Near By
|
Golf Course, Park, Playground, Public Transit, Shopping, Place Of Worship, Beach |
|
Community Features
|
School Bus |
|
Features
|
Level, Sump Pump |
|
Pool Type
|
Above Ground Pool |
|
Structure
|
Shed |
Building
|
Bathroom Total
|
3 |
|
Bedrooms Above Ground
|
5 |
|
Bedrooms Total
|
5 |
|
Appliances
|
Stove, Dishwasher, Washer/dryer Combo, Microwave Range Hood Combo, Refrigerator |
|
Architectural Style
|
4 Level |
|
Basement Development
|
Finished |
|
Basement Type
|
Full (finished) |
|
Constructed Date
|
1970 |
|
Construction Style Attachment
|
Detached |
|
Cooling Type
|
Heat Pump |
|
Exterior Finish
|
Brick, Wood Siding |
|
Fireplace Present
|
Yes |
|
Flooring Type
|
Carpeted, Hardwood, Laminate, Tile |
|
Foundation Type
|
Poured Concrete |
|
Half Bath Total
|
1 |
|
Stories Total
|
1 |
|
Size Interior
|
3320 Sqft |
|
Total Finished Area
|
3320 Sqft |
|
Type
|
House |
|
Utility Water
|
Municipal Water |
Parking
|
Garage
|
|
|
Detached Garage
|
|
|
Gravel
|
|
Land
|
Acreage
|
Yes |
|
Land Amenities
|
Golf Course, Park, Playground, Public Transit, Shopping, Place Of Worship, Beach |
|
Landscape Features
|
Landscaped |
|
Sewer
|
Municipal Sewage System |
|
Size Irregular
|
1.17 |
|
Size Total
|
1.17 Ac |
|
Size Total Text
|
1.17 Ac |
Rooms
| Level |
Type |
Length |
Width |
Dimensions |
|
Basement |
Family Room |
|
|
26.5 x 24.5 |
|
Basement |
Storage |
|
|
24.8 x 9.4 |
|
Basement |
Games Room |
|
|
21.4 x 10.10 |
|
Main Level |
Living Room |
|
|
19.3 x 13.5 |
|
Main Level |
Kitchen |
|
|
21.5 x 11.1 |
|
Main Level |
Dining Room |
|
|
10.2 x 13.5 |
|
Main Level |
Laundry / Bath |
|
|
7.8 x 11.5 |
|
Main Level |
Mud Room |
|
|
6 x 5 |
|
Main Level |
Foyer |
|
|
7.4 x 13.8 |
|
Main Level |
Bath (# Pieces 1-6) |
|
|
7.3 x 11.5 |
|
Main Level |
Primary Bedroom |
|
|
15.8 x 11.5 |
|
Main Level |
Bedroom |
|
|
10.3 x 11.4 |
|
Main Level |
Bedroom |
|
|
10.2 x 11.5 |
|
Main Level |
Bath (# Pieces 1-6) |
|
|
8.8x 7.3 |
|
Main Level |
Bedroom |
|
|
16.3 x 10.11 |
|
Main Level |
Bedroom |
|
|
8.5 x 13.5 |
|
Main Level |
Den |
|
|
13.7 x 13.5 |
https://www.realtor.ca/real-estate/27760918/213-neville-street-dominion-dominion

