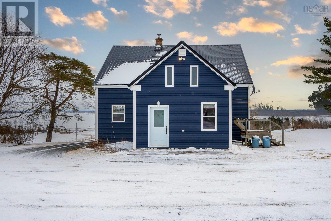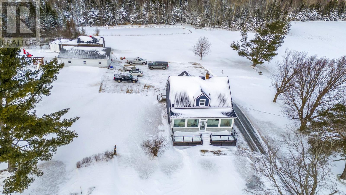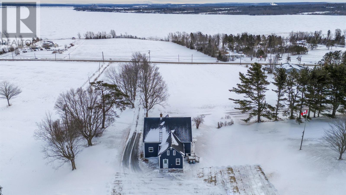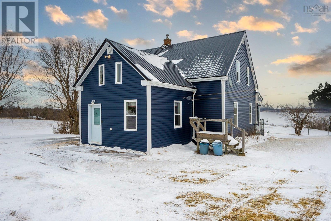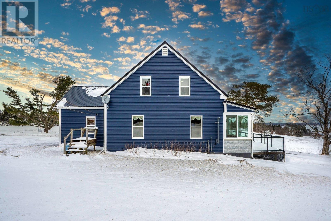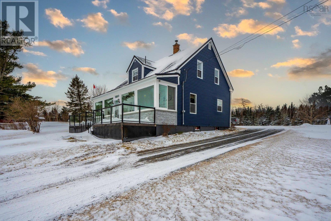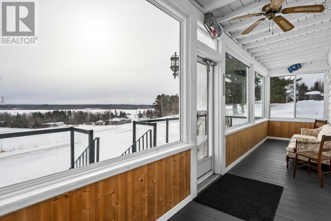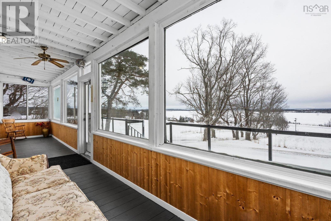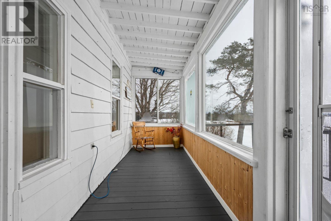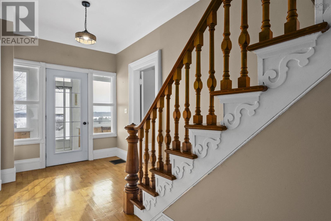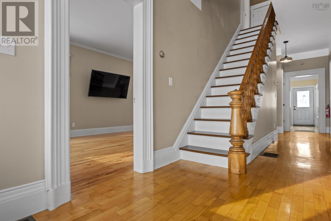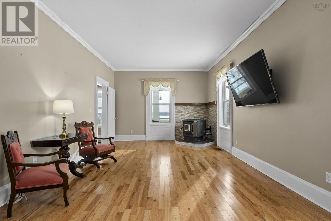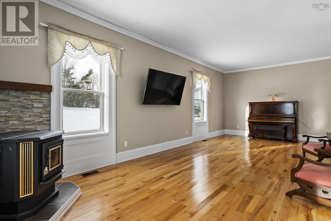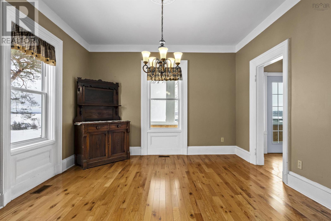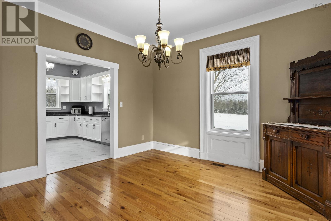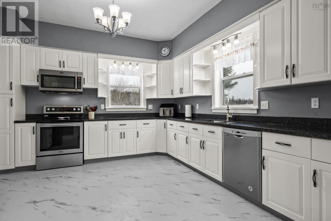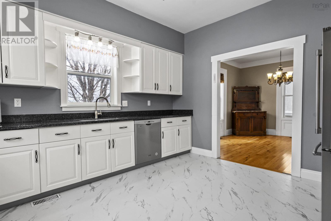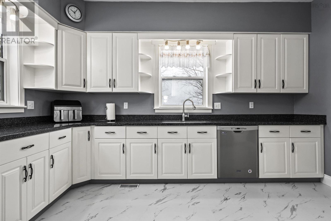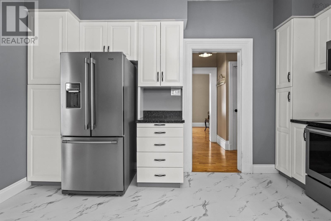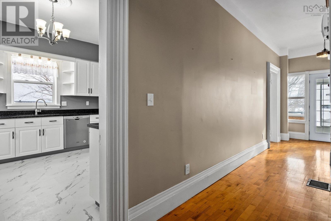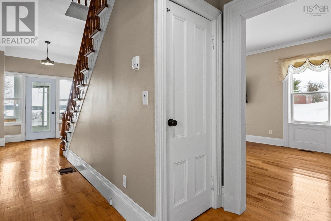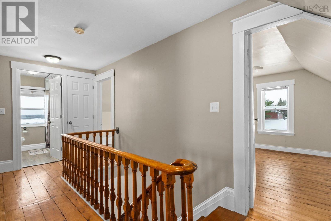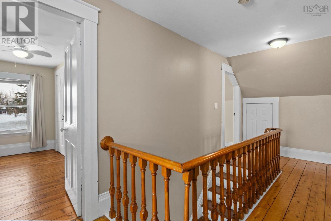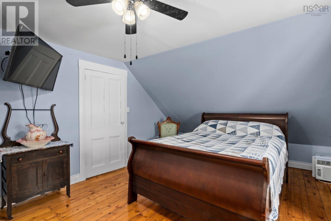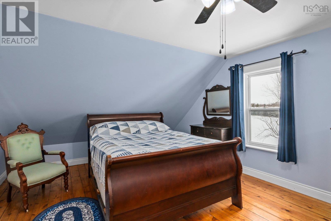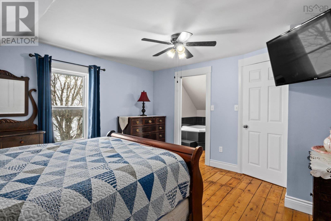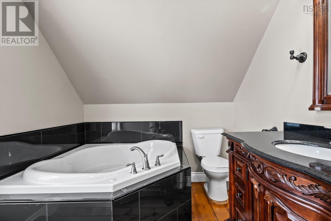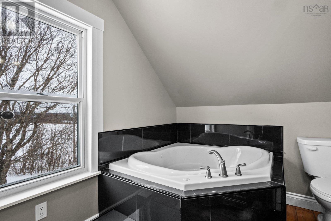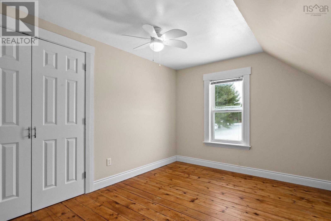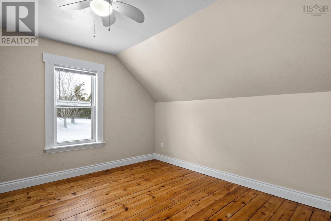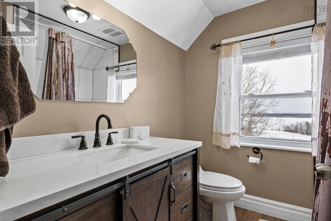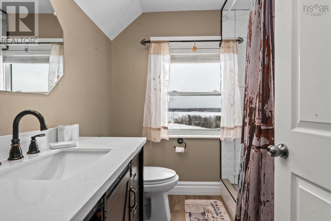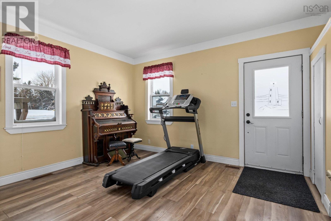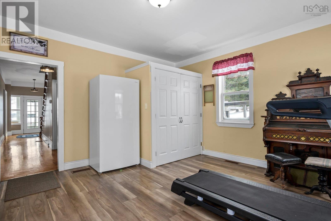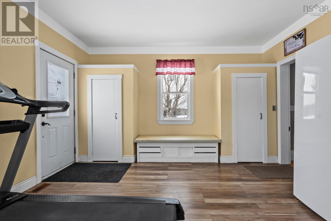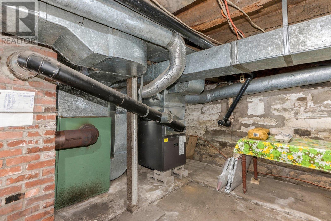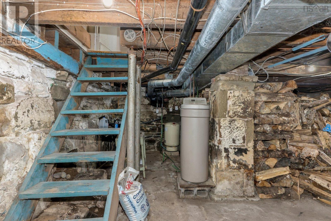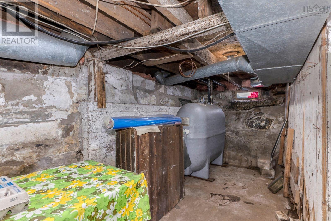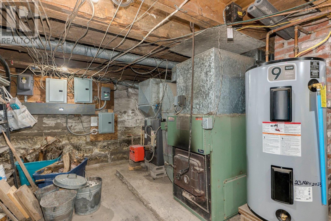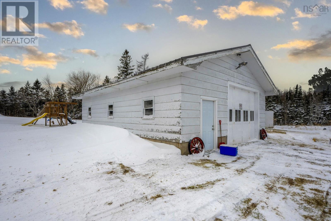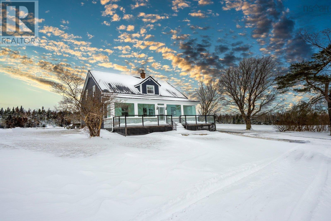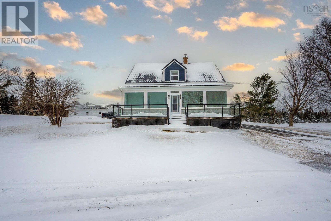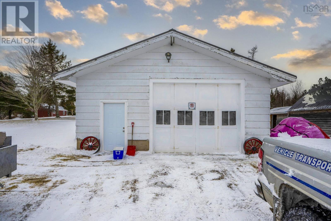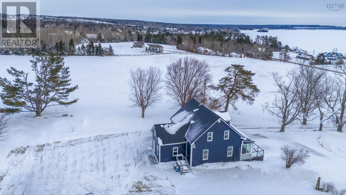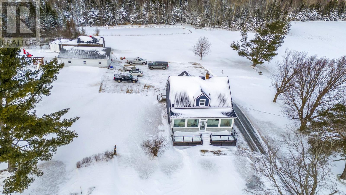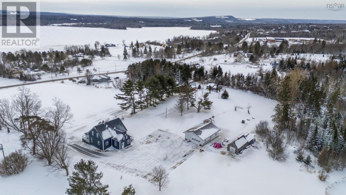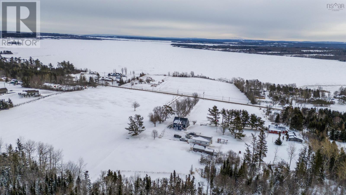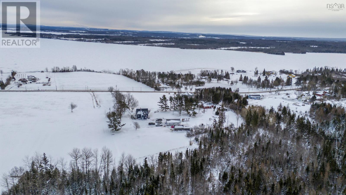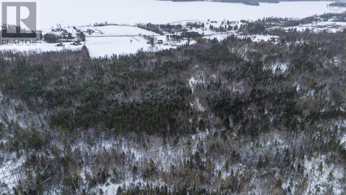3 Bedroom
3 Bathroom
1880 sqft
Acreage
Partially Landscaped
$549,900
Discover a rare gem in Nova Scotia's picturesque countryside: a meticulously maintained century home on 18 acres of partially-cleared land, once owned by the Hogg Family estate. This versatile property, with flexible zoning, offers panoramic views of the Harbour and just 10 minutes from Pictou. The 3 bedroom, 2.5-bath main house seamlessly blends historic charm with modern updates, including a new oil furnace and tank (2017), energy-efficient windows (2020), and a 2-year-old metal roof. The primary bedroom features an ensuite bath with a soaker tub, and 2 well sized rooms on the upper floor. Outbuildings include a 26 x 36 garage with hoisting beams, 4 foot frost wall with concrete floor, wired for 220 amps and a wood stove, plus an additional single-car garage with a concrete floor and utility shed. Nature enthusiasts will cherish the serene pond, wooded rear acreage bordering Saw Mill Brook that has a series of private trails, and the raised, tree-lined driveway ensuring privacy. With its prime location offering easy highway access, this estate represents a unique opportunity to own a piece of Nova Scotia history. This is more than a home?it's a legacy property waiting for its next family. Don't miss your chance to make this one-of-a-kind estate yours; schedule your private tour today. (id:25286)
Property Details
|
MLS® Number
|
202502707 |
|
Property Type
|
Single Family |
|
Community Name
|
Lyons Brook |
|
Amenities Near By
|
Park, Playground, Shopping, Place Of Worship, Beach |
|
Community Features
|
Recreational Facilities, School Bus |
|
Features
|
Treed |
|
Structure
|
Shed |
|
View Type
|
Harbour, Ocean View |
Building
|
Bathroom Total
|
3 |
|
Bedrooms Above Ground
|
3 |
|
Bedrooms Total
|
3 |
|
Appliances
|
Oven - Electric, Dishwasher, Dryer, Washer, Microwave Range Hood Combo, Refrigerator |
|
Basement Type
|
Partial |
|
Construction Style Attachment
|
Detached |
|
Exterior Finish
|
Vinyl |
|
Flooring Type
|
Hardwood, Tile, Vinyl |
|
Foundation Type
|
Concrete Block |
|
Half Bath Total
|
1 |
|
Stories Total
|
2 |
|
Size Interior
|
1880 Sqft |
|
Total Finished Area
|
1880 Sqft |
|
Type
|
House |
|
Utility Water
|
Drilled Well |
Parking
|
Garage
|
|
|
Detached Garage
|
|
|
Gravel
|
|
Land
|
Acreage
|
Yes |
|
Land Amenities
|
Park, Playground, Shopping, Place Of Worship, Beach |
|
Landscape Features
|
Partially Landscaped |
|
Sewer
|
Septic System |
|
Size Irregular
|
18.78 |
|
Size Total
|
18.78 Ac |
|
Size Total Text
|
18.78 Ac |
Rooms
| Level |
Type |
Length |
Width |
Dimensions |
|
Second Level |
Bedroom |
|
|
9.9 x 12.7 |
|
Second Level |
Bedroom |
|
|
12.7 x 9.1 |
|
Second Level |
Primary Bedroom |
|
|
12.7 x 14.8 |
|
Second Level |
Ensuite (# Pieces 2-6) |
|
|
7.5 X 7.8 |
|
Second Level |
Bath (# Pieces 1-6) |
|
|
7 x 6.10 |
|
Main Level |
Dining Room |
|
|
12.9 x 12.5 |
|
Main Level |
Living Room |
|
|
12.6 x 27 |
|
Main Level |
Kitchen |
|
|
12.6 x 13.8 |
|
Main Level |
Mud Room |
|
|
10.6 x 15.2 |
|
Main Level |
Bath (# Pieces 1-6) |
|
|
3 x 4 |
https://www.realtor.ca/real-estate/27903159/2121-highway-376-lyons-brook-lyons-brook

