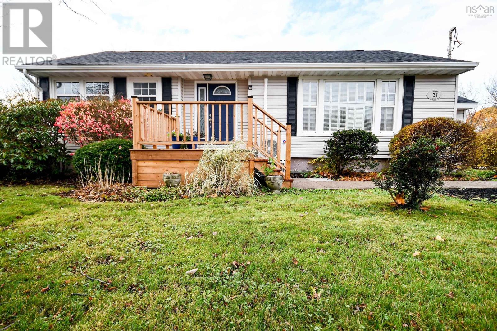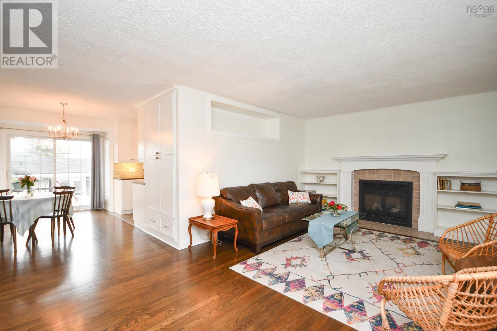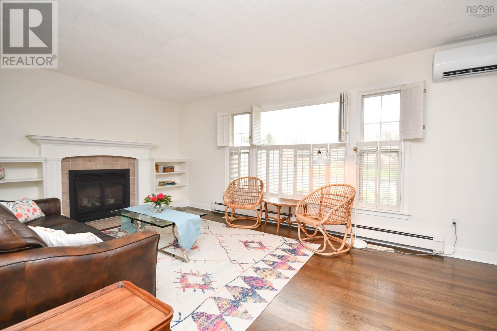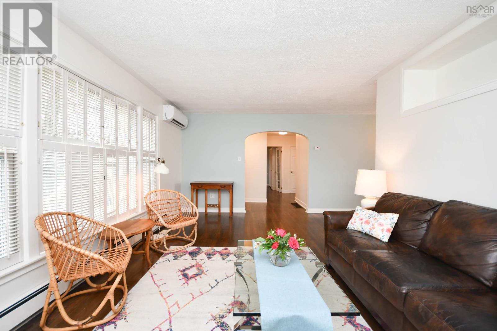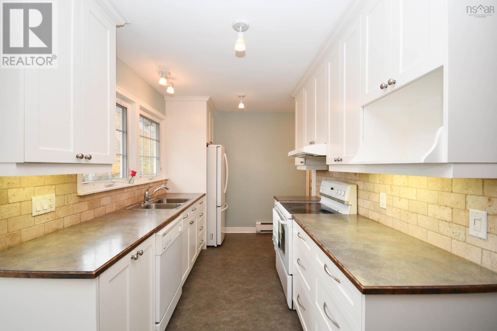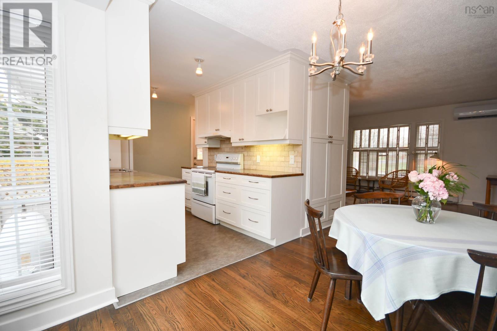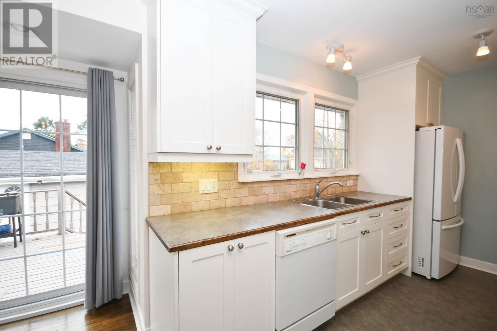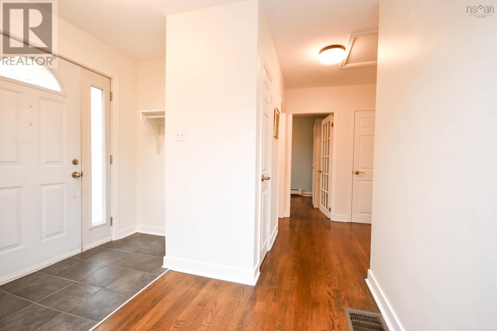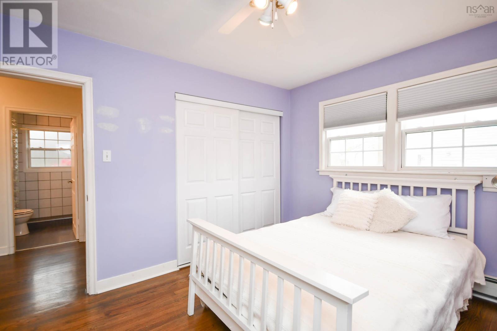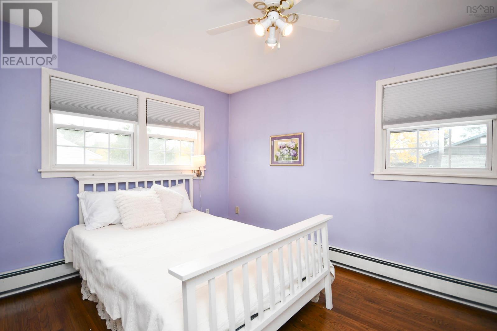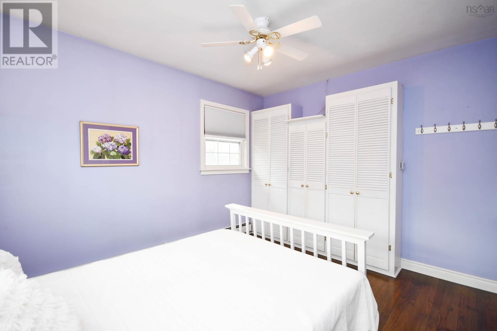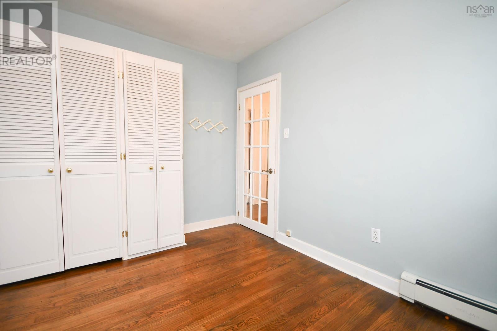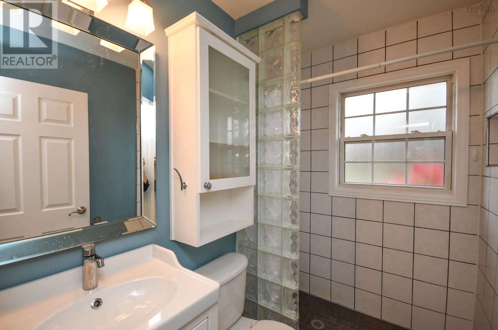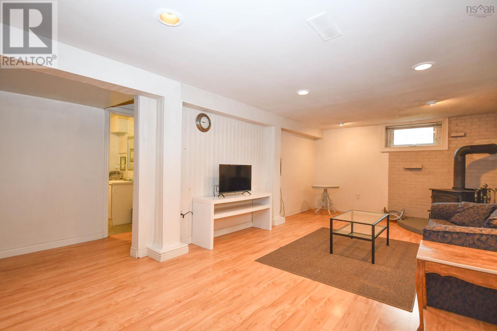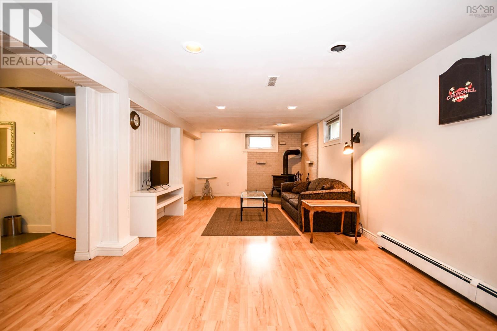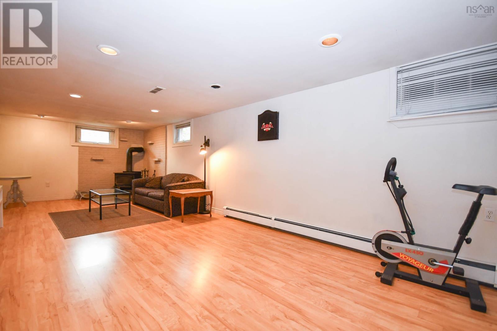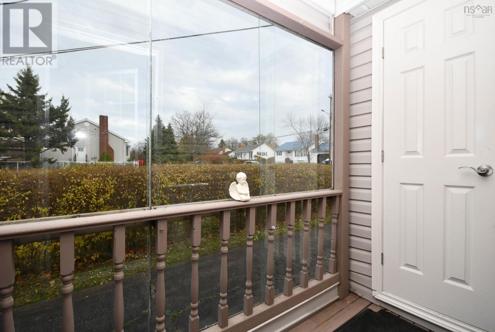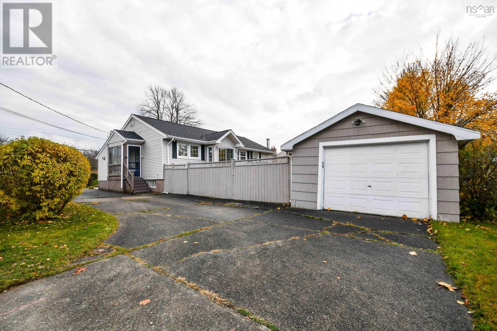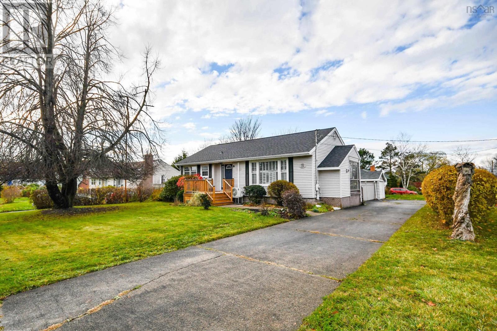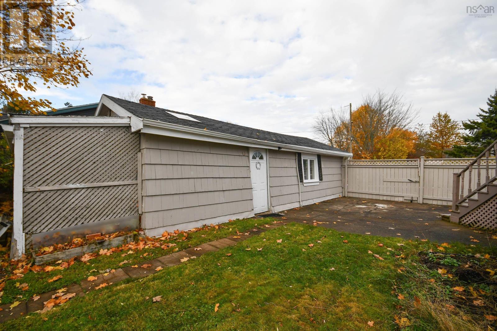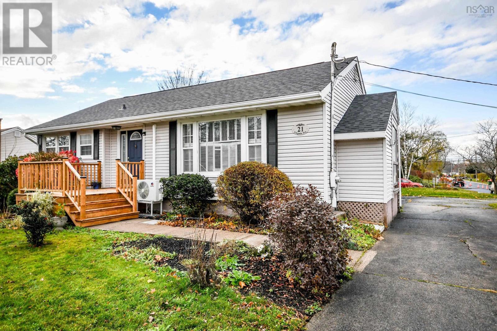4 Bedroom
2 Bathroom
1836 sqft
Bungalow
Heat Pump
Landscaped
$399,900
Ready to downsize to a bungalow? Yet also big enough for a growing family. Lovely, quiet area in Woodlawn that is a close walk to everything. This house was loved for 19 years and now it's time for a new owners. Custom kitchen cabinets with stone backsplash. Large bright living room featuring wood shutters and built in shelves. Bedrooms also have some handy built in units. Basement is well divided with a large rec room, bedroom (window does NOT meet egress), large laundry room and workshop. Fenced backyard for the dog. Lovely flat lot. Plenty of storage in all sorts of places. Roof 2024. Heat pump 2024. Appliances in "as is" condition. (id:25286)
Property Details
|
MLS® Number
|
202426651 |
|
Property Type
|
Single Family |
|
Community Name
|
Dartmouth |
|
Amenities Near By
|
Golf Course, Park, Playground, Public Transit, Shopping, Place Of Worship, Beach |
|
Community Features
|
Recreational Facilities, School Bus |
|
Features
|
Level, Sump Pump |
|
Structure
|
Shed |
Building
|
Bathroom Total
|
2 |
|
Bedrooms Above Ground
|
3 |
|
Bedrooms Below Ground
|
1 |
|
Bedrooms Total
|
4 |
|
Appliances
|
Stove, Dishwasher, Dryer, Washer, Freezer, Refrigerator |
|
Architectural Style
|
Bungalow |
|
Constructed Date
|
1958 |
|
Construction Style Attachment
|
Detached |
|
Cooling Type
|
Heat Pump |
|
Exterior Finish
|
Vinyl |
|
Flooring Type
|
Hardwood, Laminate, Tile, Vinyl Plank |
|
Foundation Type
|
Poured Concrete |
|
Stories Total
|
1 |
|
Size Interior
|
1836 Sqft |
|
Total Finished Area
|
1836 Sqft |
|
Type
|
House |
|
Utility Water
|
Municipal Water |
Parking
Land
|
Acreage
|
No |
|
Land Amenities
|
Golf Course, Park, Playground, Public Transit, Shopping, Place Of Worship, Beach |
|
Landscape Features
|
Landscaped |
|
Sewer
|
Municipal Sewage System |
|
Size Irregular
|
0.1837 |
|
Size Total
|
0.1837 Ac |
|
Size Total Text
|
0.1837 Ac |
Rooms
| Level |
Type |
Length |
Width |
Dimensions |
|
Basement |
Recreational, Games Room |
|
|
26.8x11.3 |
|
Basement |
Bedroom |
|
|
12x7.9 |
|
Basement |
Bath (# Pieces 1-6) |
|
|
- |
|
Main Level |
Living Room |
|
|
18.8x11.5 |
|
Main Level |
Dining Room |
|
|
14.8x6.11 |
|
Main Level |
Kitchen |
|
|
11.10x7.7 |
|
Main Level |
Primary Bedroom |
|
|
10.10x9.10 |
|
Main Level |
Bedroom |
|
|
9.10x8.8 |
|
Main Level |
Bedroom |
|
|
9.2x8.4 |
|
Main Level |
Bath (# Pieces 1-6) |
|
|
- |
https://www.realtor.ca/real-estate/27651869/21-virginia-avenue-dartmouth-dartmouth

