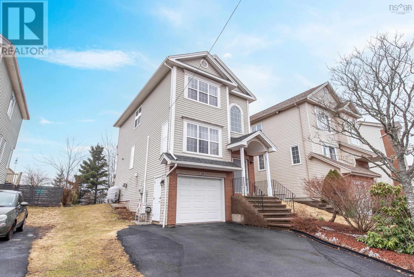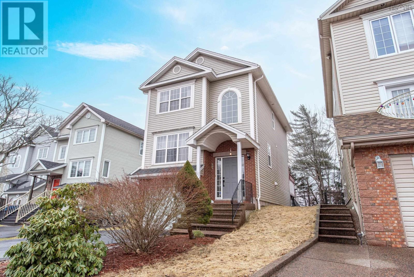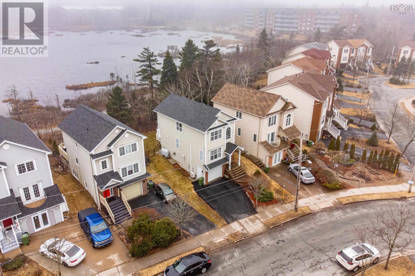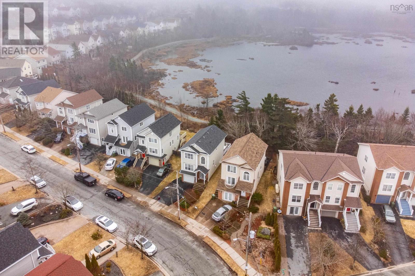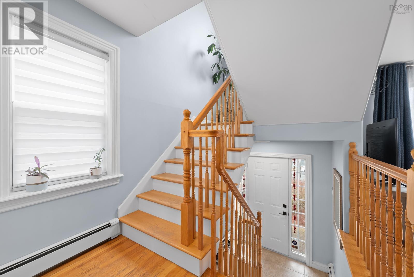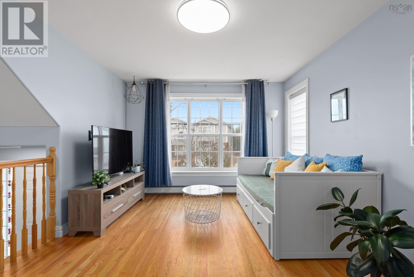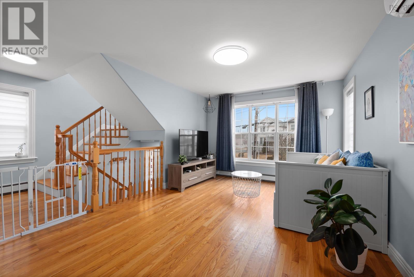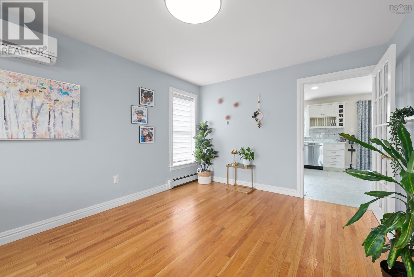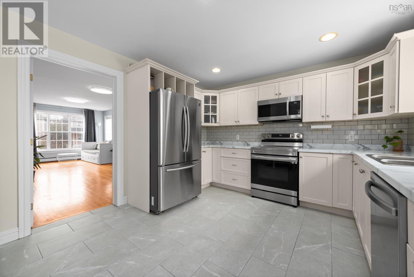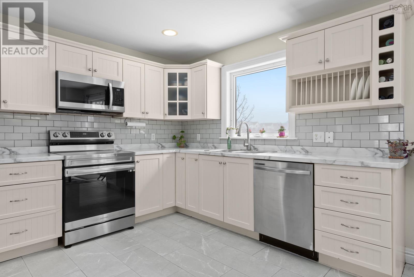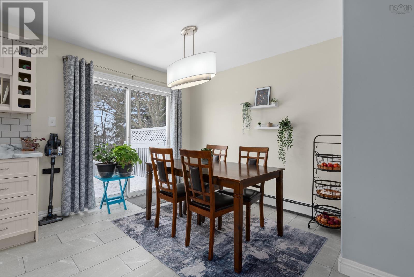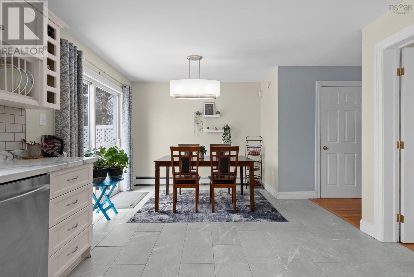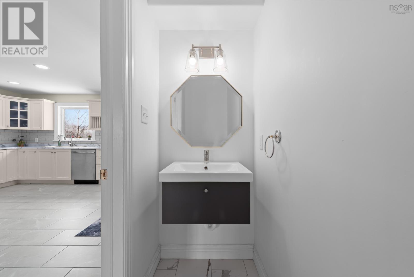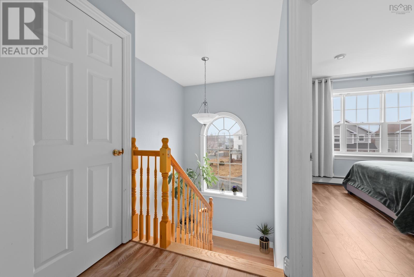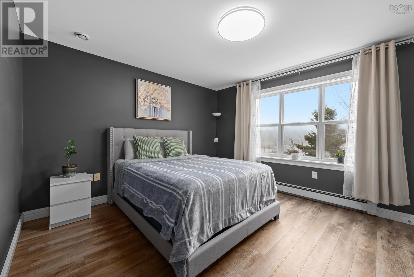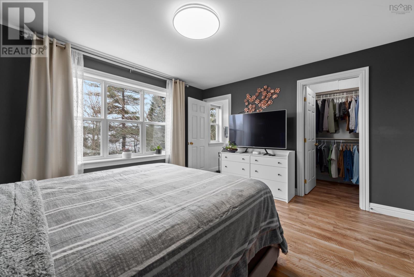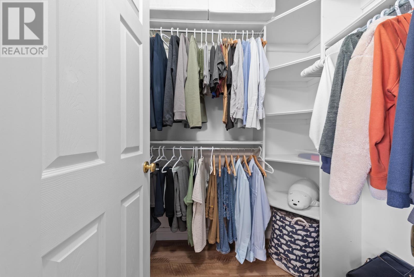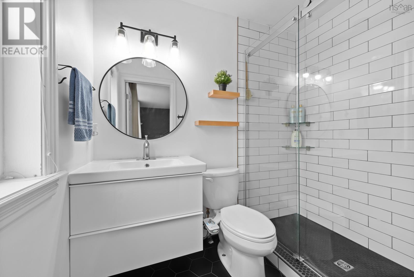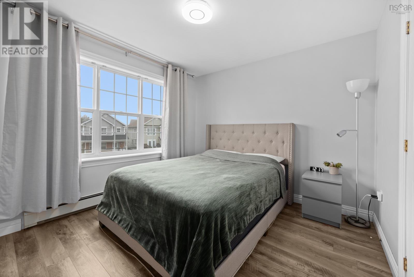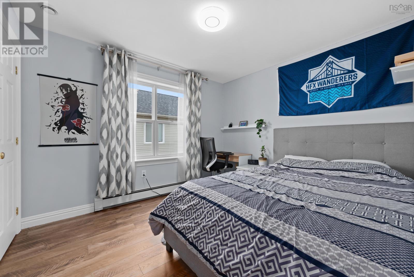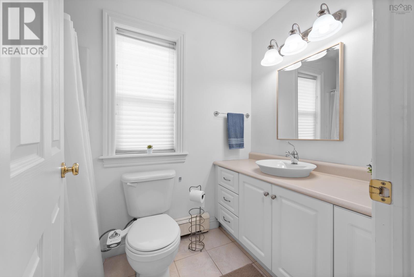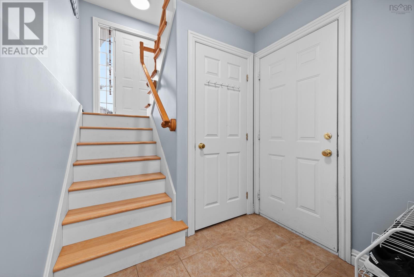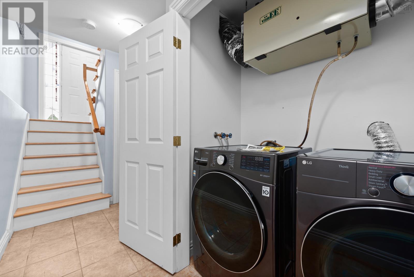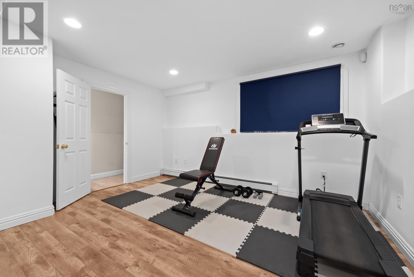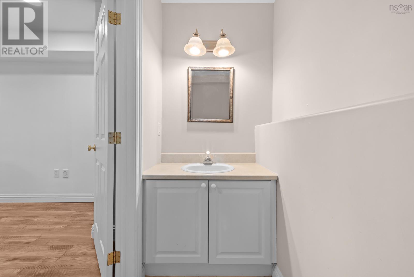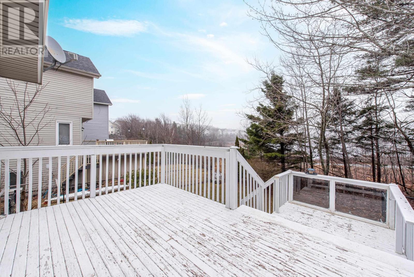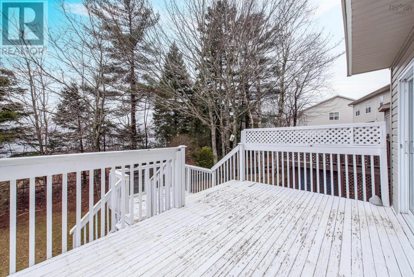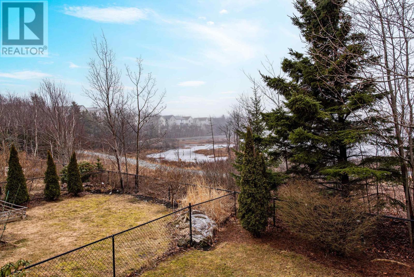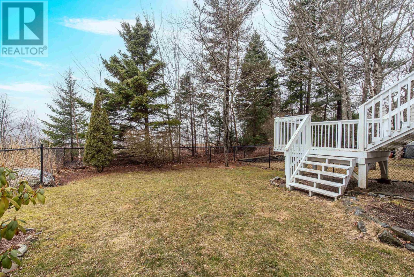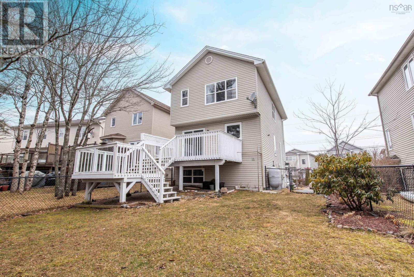3 Bedroom
4 Bathroom
1890 sqft
Heat Pump
Landscaped
$645,000
Beautiful family home in the highly sought-after Clayton Park area, offering scenic pond views and direct access to the walking trail! This stylish 3-bedroom home is completely carpet-free, showcasing durable hard surface flooring and warm neutral tones throughout.Recent upgrades include new kitchen counters, a modern backsplash, and stainless-steel appliances, along with an updated halfbathroom. The home also features newly installed hardwood stairs leading to both the upper level and basement, an upgraded primaryensuite with a stunning tiled shower, refreshed flooring on the bedroom level and basement, and a brand-new roof (2022).Enjoy lower heating costs and air conditioning with the efficient heat pump! Outside, the expansive two-tiered deck with stairsleading to the fully fenced backyard provides the perfect space for kids and pets to play.This home is within walking distance of excellent eateries, just minutes from the Canada Games Centre, and only 15 minutes from Downtown Halifax. Additional features include great spotlights on the main floor, new lighting fixtures with LED bulbs throughout the house, and abrand-new washer and dryer. Move-in ready and waiting for its new owners! (id:25286)
Property Details
|
MLS® Number
|
202505287 |
|
Property Type
|
Single Family |
|
Community Name
|
Halifax |
|
Amenities Near By
|
Park, Playground, Public Transit |
|
Features
|
Treed |
Building
|
Bathroom Total
|
4 |
|
Bedrooms Above Ground
|
3 |
|
Bedrooms Total
|
3 |
|
Appliances
|
Range, Dishwasher, Dryer, Washer, Microwave Range Hood Combo, Refrigerator |
|
Constructed Date
|
2002 |
|
Construction Style Attachment
|
Detached |
|
Cooling Type
|
Heat Pump |
|
Exterior Finish
|
Brick, Vinyl |
|
Flooring Type
|
Ceramic Tile, Hardwood, Laminate |
|
Foundation Type
|
Poured Concrete |
|
Half Bath Total
|
2 |
|
Stories Total
|
2 |
|
Size Interior
|
1890 Sqft |
|
Total Finished Area
|
1890 Sqft |
|
Type
|
House |
|
Utility Water
|
Municipal Water |
Parking
Land
|
Acreage
|
No |
|
Land Amenities
|
Park, Playground, Public Transit |
|
Landscape Features
|
Landscaped |
|
Sewer
|
Municipal Sewage System |
|
Size Irregular
|
0.0761 |
|
Size Total
|
0.0761 Ac |
|
Size Total Text
|
0.0761 Ac |
Rooms
| Level |
Type |
Length |
Width |
Dimensions |
|
Second Level |
Primary Bedroom |
|
|
13.8 x 12 |
|
Second Level |
Other |
|
|
WIC 5.10 X 5.2 |
|
Second Level |
Ensuite (# Pieces 2-6) |
|
|
3 PC |
|
Second Level |
Bedroom |
|
|
9.10 x 11.5 |
|
Second Level |
Bedroom |
|
|
9.10 x 11.0 |
|
Second Level |
Bath (# Pieces 1-6) |
|
|
3 PC |
|
Basement |
Family Room |
|
|
14.3 x 11 |
|
Basement |
Bath (# Pieces 1-6) |
|
|
2 PC |
|
Basement |
Laundry Room |
|
|
Laundry |
|
Main Level |
Living Room |
|
|
21.10 x 11.2 |
|
Main Level |
Kitchen |
|
|
11.4 X 12.5 |
|
Main Level |
Dining Room |
|
|
12.5 X 8.2 |
|
Main Level |
Bath (# Pieces 1-6) |
|
|
2 PC |
https://www.realtor.ca/real-estate/28045660/21-red-fern-terrace-halifax-halifax

