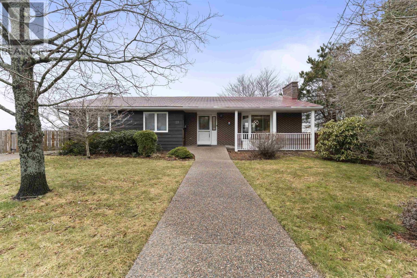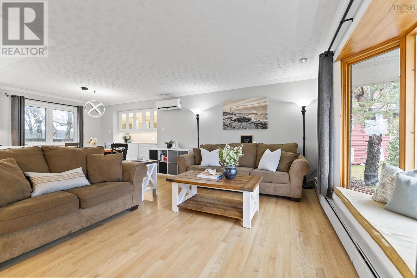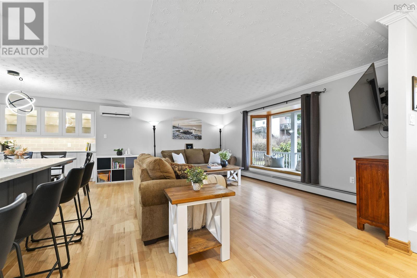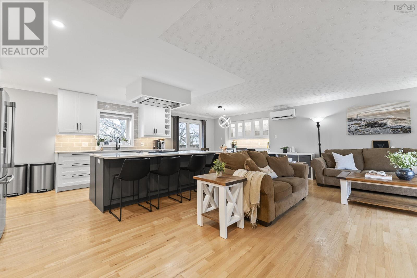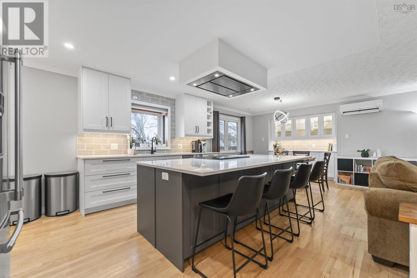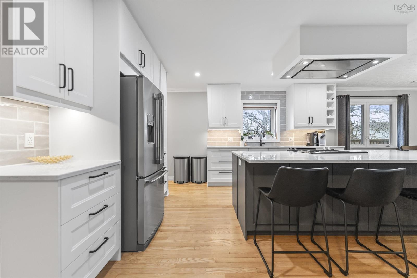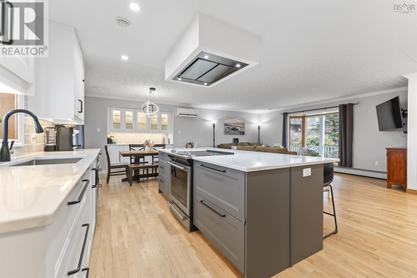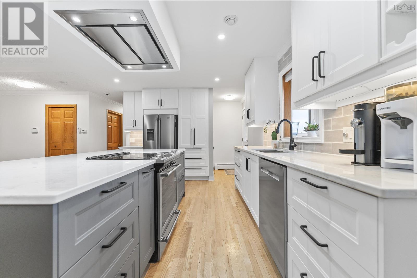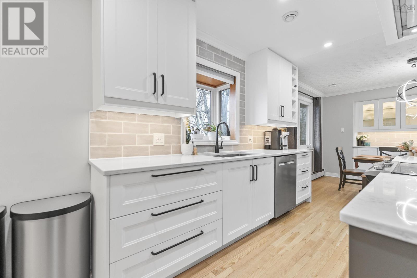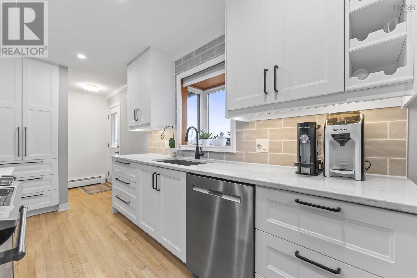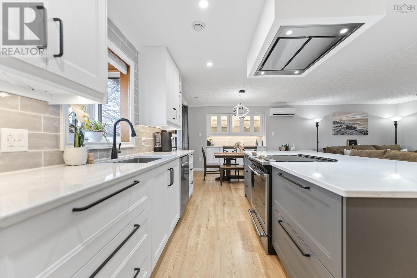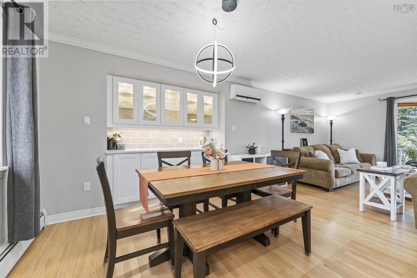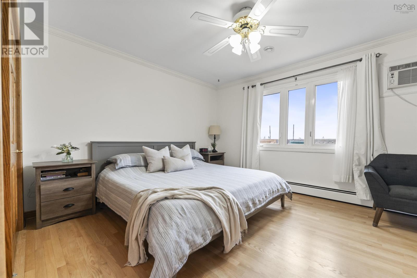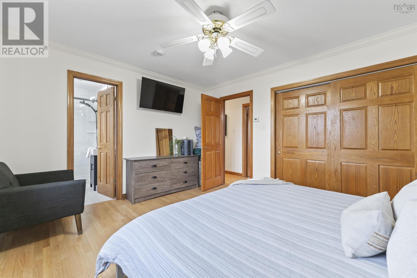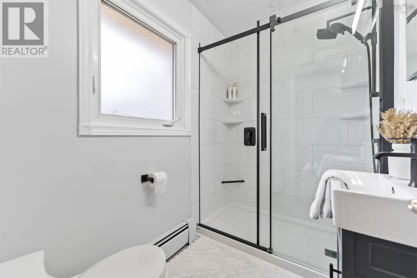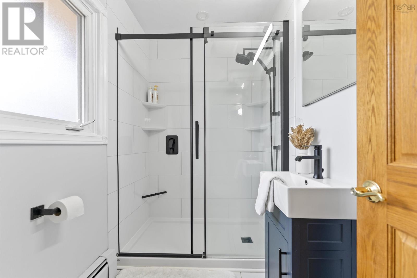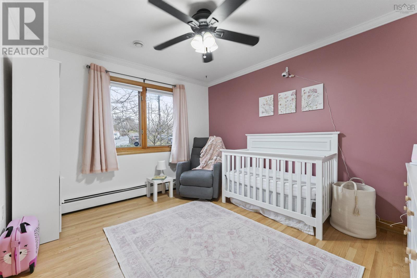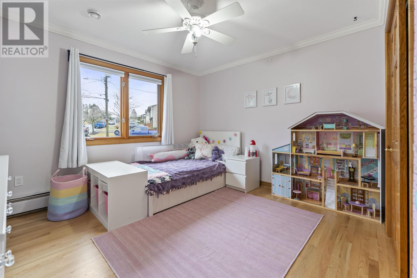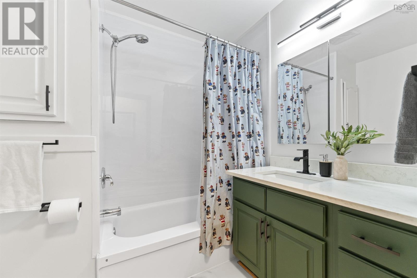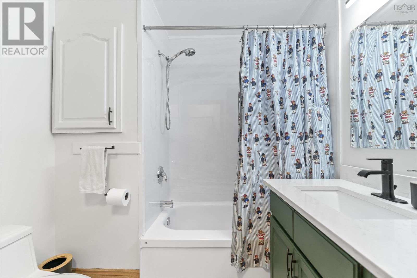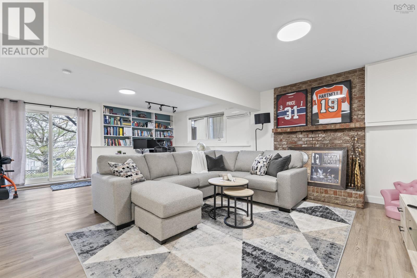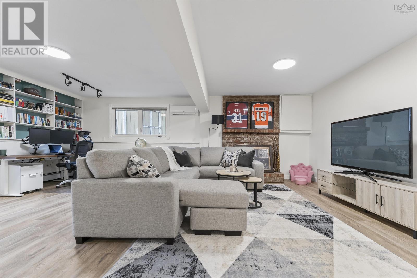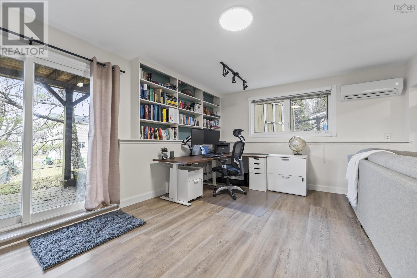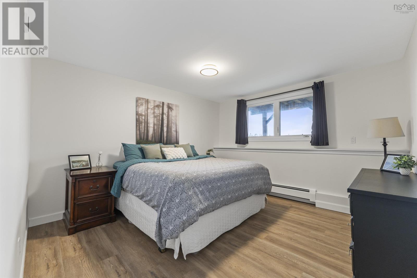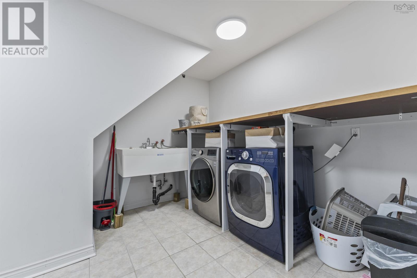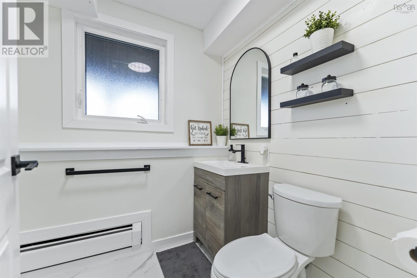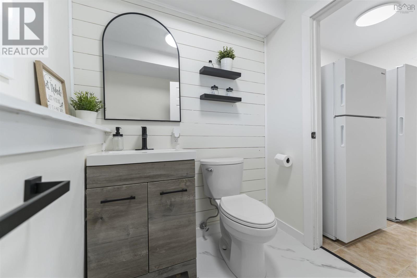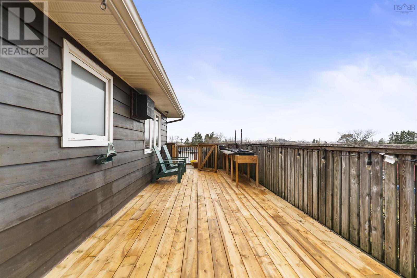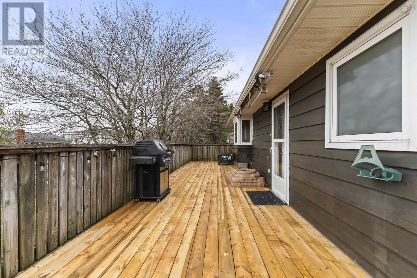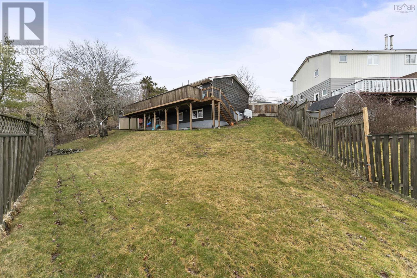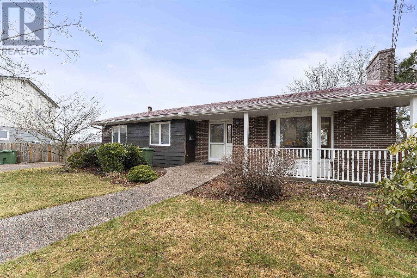4 Bedroom
3 Bathroom
2591 sqft
Fireplace
Heat Pump
Landscaped
$569,900
Stunning 4 bedroom 2.5 bathroom bungalow at the end of a quiet cul de sac! This home is impeccably cared for and loaded with upgrades. Completely open concept main floor living area with a gorgeous, high end dream kitchen! Hardwood floors throughout the main level, vinyl windows, ductless heat pump, and access to the back deck. You'll love the three large bedrooms, updated main family bathroom, primary bedroom that fits a king size bed, and the renovated en suite bath! Downstairs is completely finished with an awesome recroom, a walkout to the huge yard (over 9000 sq ft lot), den/office space, huge laundry, fourth bedroom, and lots of storage. This home ticks the boxes and then some! (id:25286)
Property Details
|
MLS® Number
|
202506518 |
|
Property Type
|
Single Family |
|
Community Name
|
Dartmouth |
|
Amenities Near By
|
Park, Playground, Public Transit, Shopping |
|
Community Features
|
School Bus |
|
Features
|
Sloping |
|
Structure
|
Shed |
Building
|
Bathroom Total
|
3 |
|
Bedrooms Above Ground
|
3 |
|
Bedrooms Below Ground
|
1 |
|
Bedrooms Total
|
4 |
|
Appliances
|
Stove, Dishwasher, Dryer, Washer, Refrigerator |
|
Constructed Date
|
1977 |
|
Construction Style Attachment
|
Detached |
|
Cooling Type
|
Heat Pump |
|
Exterior Finish
|
Wood Siding |
|
Fireplace Present
|
Yes |
|
Flooring Type
|
Hardwood, Laminate, Other |
|
Foundation Type
|
Poured Concrete |
|
Half Bath Total
|
1 |
|
Stories Total
|
1 |
|
Size Interior
|
2591 Sqft |
|
Total Finished Area
|
2591 Sqft |
|
Type
|
House |
|
Utility Water
|
Municipal Water |
Land
|
Acreage
|
No |
|
Land Amenities
|
Park, Playground, Public Transit, Shopping |
|
Landscape Features
|
Landscaped |
|
Sewer
|
Municipal Sewage System |
|
Size Irregular
|
0.2133 |
|
Size Total
|
0.2133 Ac |
|
Size Total Text
|
0.2133 Ac |
Rooms
| Level |
Type |
Length |
Width |
Dimensions |
|
Lower Level |
Recreational, Games Room |
|
|
16.2 x 12.4 |
|
Lower Level |
Den |
|
|
9.6 x 9.6 |
|
Lower Level |
Bedroom |
|
|
12.6 x 12.4 |
|
Lower Level |
Bath (# Pieces 1-6) |
|
|
2pc |
|
Lower Level |
Storage |
|
|
20.8 x 8.6 |
|
Main Level |
Living Room |
|
|
17.4 x 12.4 |
|
Main Level |
Dining Room |
|
|
11.10 x 9 |
|
Main Level |
Kitchen |
|
|
14.8 x 11.10 |
|
Main Level |
Primary Bedroom |
|
|
13 x 11.6 |
|
Main Level |
Ensuite (# Pieces 2-6) |
|
|
3pc |
|
Main Level |
Bedroom |
|
|
12.2 x 12 |
|
Main Level |
Bedroom |
|
|
12 x 12 |
|
Main Level |
Bath (# Pieces 1-6) |
|
|
4pc |
https://www.realtor.ca/real-estate/28106653/21-medway-court-dartmouth-dartmouth

