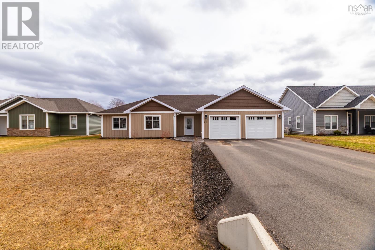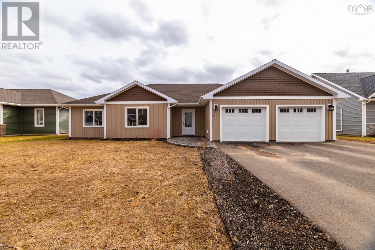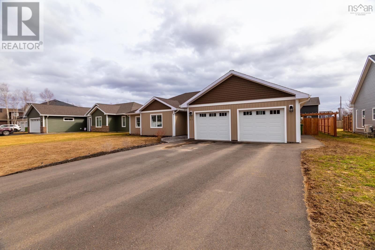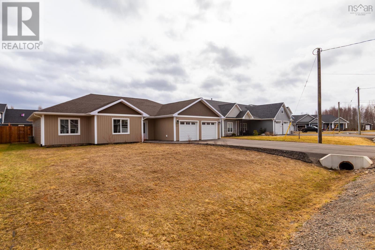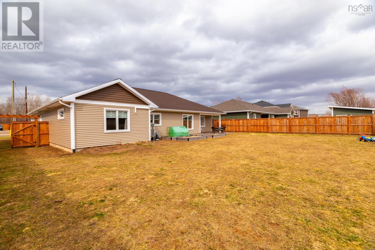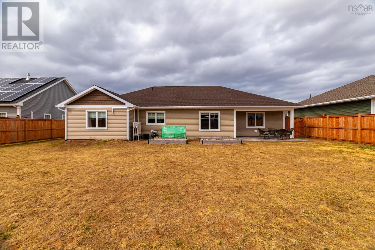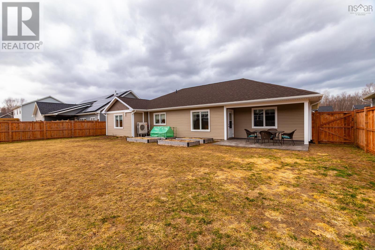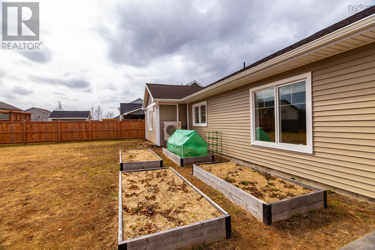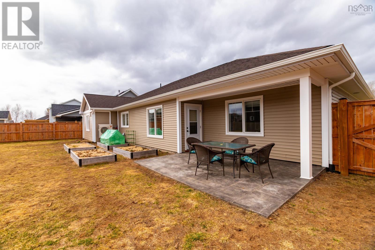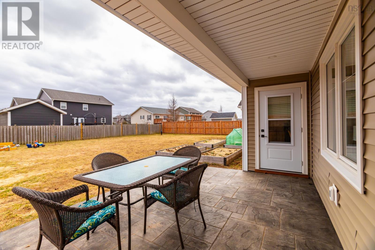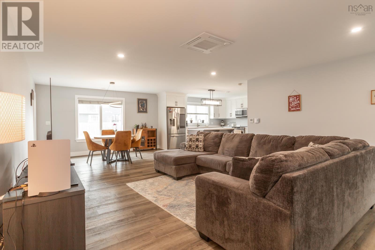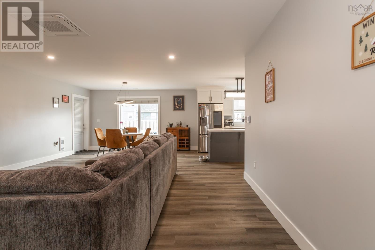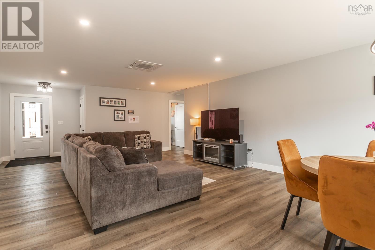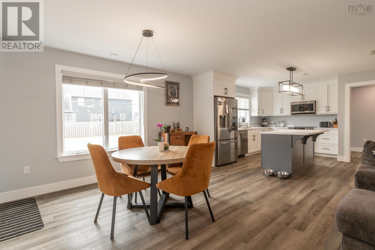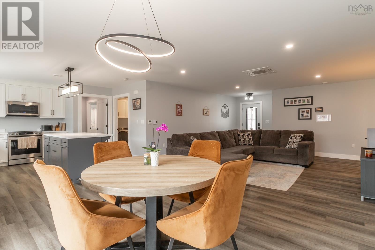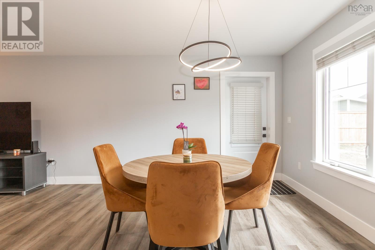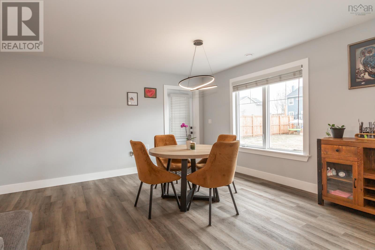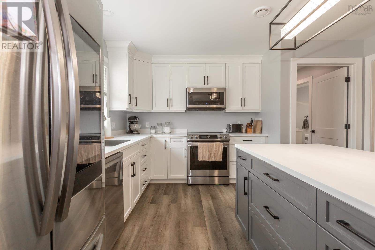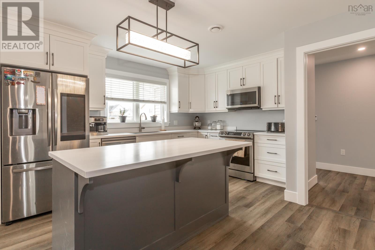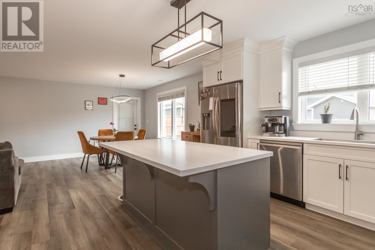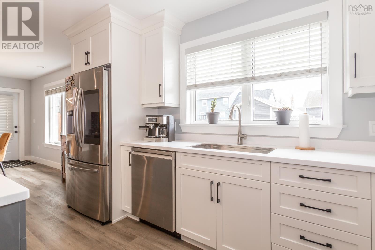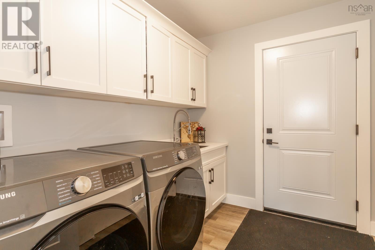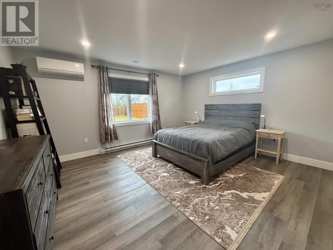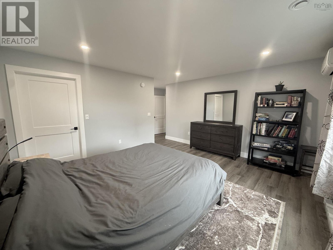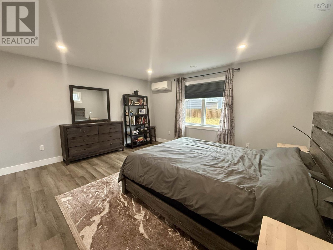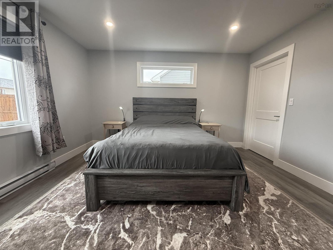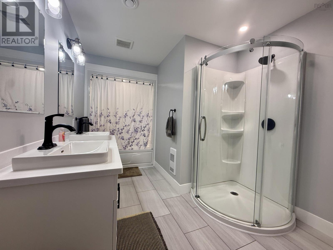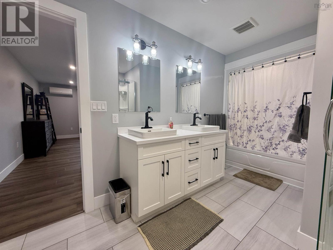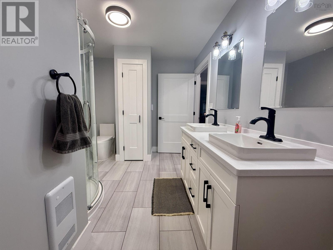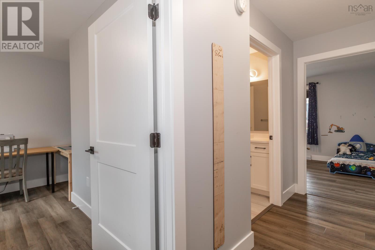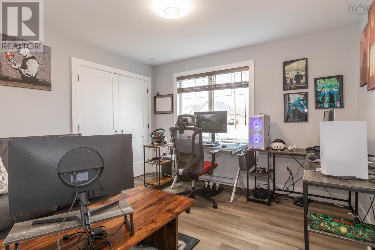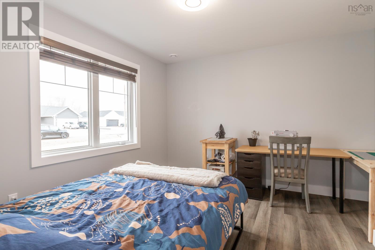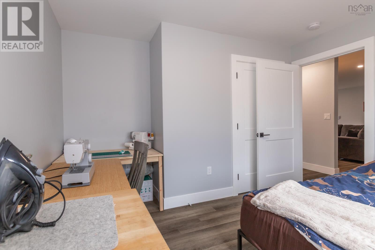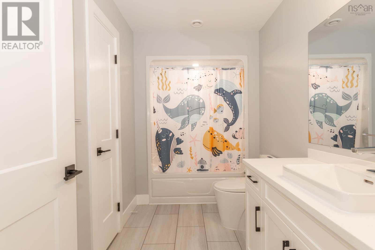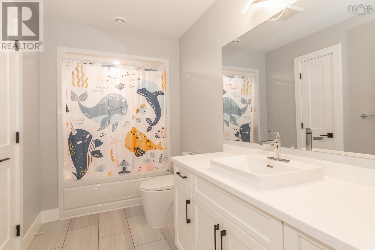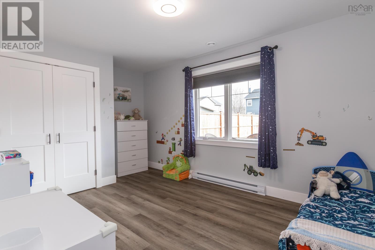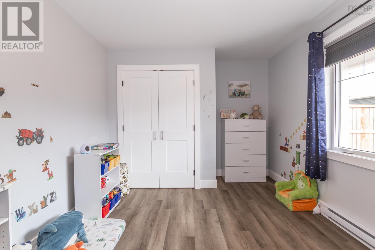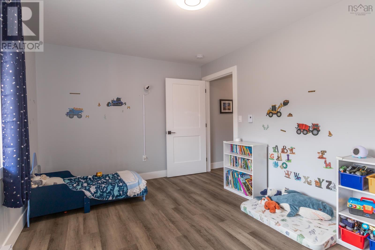4 Bedroom
2 Bathroom
1889 sqft
Bungalow
Heat Pump
Landscaped
$599,900
This beautiful home is two years old, offering modern features and the perfect blend of comfort and style. Located in one of Kingston's most sought-after and growing neighborhoods, this property is ready to welcome you. With 4 bedrooms and 2 bathrooms, it?s an ideal choice for families, work-from-home couples, or anyone who enjoys the ease of one-level living. The spacious, open-concept main living area is conveniently located on the same floor as the bedrooms and laundry, making everyday tasks a breeze. Located in the vibrant Oakhurst Subdivision, you?ll be just minutes away from all the amenities of Kingston and Greenwood. Military members will appreciate the short drive to 14 Wing Greenwood. Don?t miss out on this amazing opportunity to call this home! (id:25286)
Property Details
|
MLS® Number
|
202505163 |
|
Property Type
|
Single Family |
|
Community Name
|
Kingston |
|
Amenities Near By
|
Golf Course, Park, Playground, Public Transit, Shopping, Place Of Worship |
|
Community Features
|
Recreational Facilities, School Bus |
Building
|
Bathroom Total
|
2 |
|
Bedrooms Above Ground
|
4 |
|
Bedrooms Total
|
4 |
|
Appliances
|
Stove, Dishwasher, Dryer, Washer, Refrigerator |
|
Architectural Style
|
Bungalow |
|
Basement Type
|
None |
|
Constructed Date
|
2023 |
|
Construction Style Attachment
|
Detached |
|
Cooling Type
|
Heat Pump |
|
Exterior Finish
|
Vinyl |
|
Flooring Type
|
Ceramic Tile, Tile, Vinyl Plank |
|
Foundation Type
|
Concrete Slab |
|
Stories Total
|
1 |
|
Size Interior
|
1889 Sqft |
|
Total Finished Area
|
1889 Sqft |
|
Type
|
House |
|
Utility Water
|
Drilled Well |
Parking
Land
|
Acreage
|
No |
|
Land Amenities
|
Golf Course, Park, Playground, Public Transit, Shopping, Place Of Worship |
|
Landscape Features
|
Landscaped |
|
Sewer
|
Municipal Sewage System |
|
Size Irregular
|
0.2479 |
|
Size Total
|
0.2479 Ac |
|
Size Total Text
|
0.2479 Ac |
Rooms
| Level |
Type |
Length |
Width |
Dimensions |
|
Main Level |
Bedroom |
|
|
10x15.8 |
|
Main Level |
Bath (# Pieces 1-6) |
|
|
8.9x5.9 |
|
Main Level |
Bedroom |
|
|
11.7x9.10 |
|
Main Level |
Bedroom |
|
|
10.8x11.7 |
|
Main Level |
Living Room |
|
|
17.4x27.1 |
|
Main Level |
Kitchen |
|
|
13x13.5 |
|
Main Level |
Mud Room |
|
|
7.3x8.5 Laundry |
|
Main Level |
Primary Bedroom |
|
|
13.3x15 |
|
Main Level |
Bath (# Pieces 1-6) |
|
|
8.6x10.2 |
https://www.realtor.ca/real-estate/28038638/21-marilyn-court-kingston-kingston

