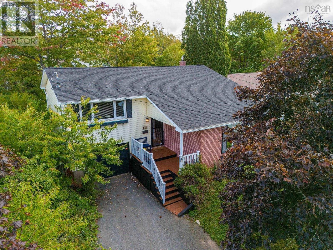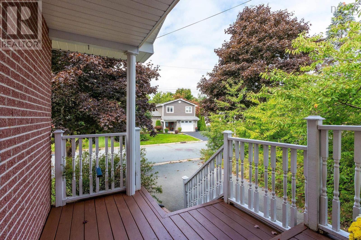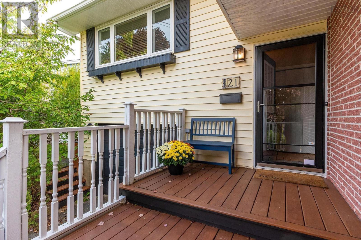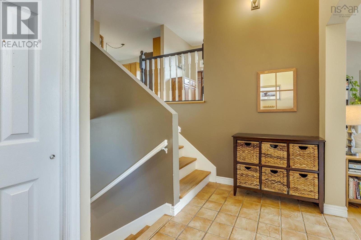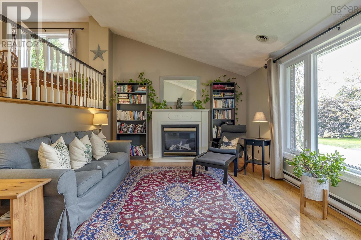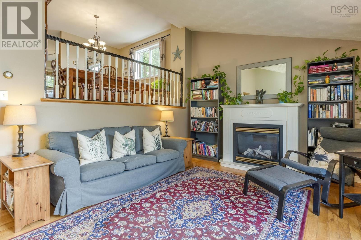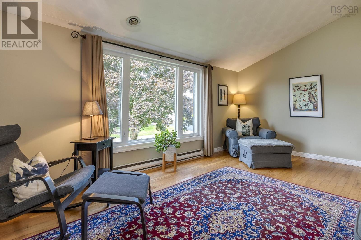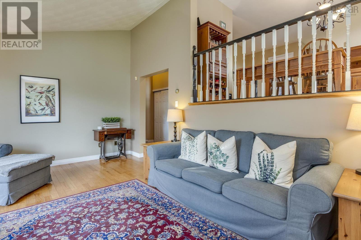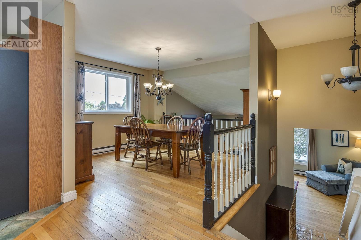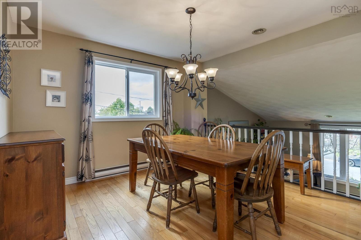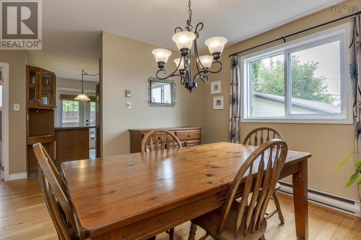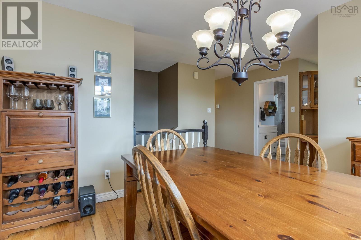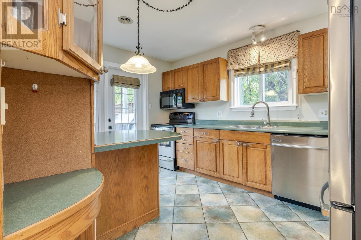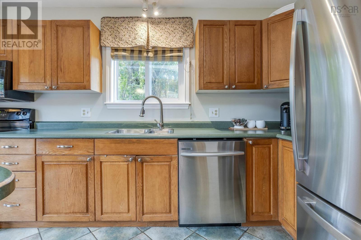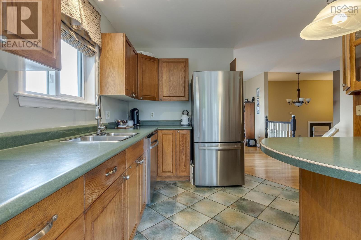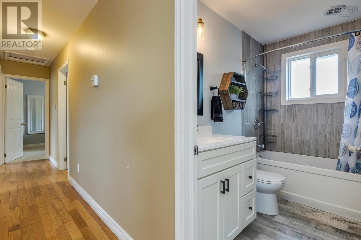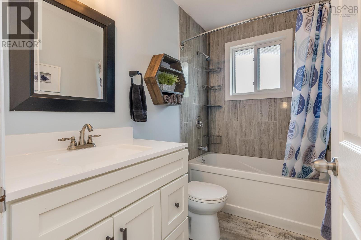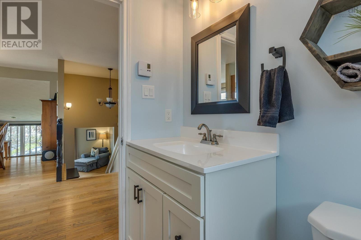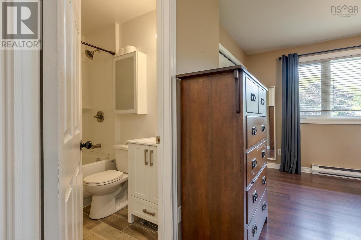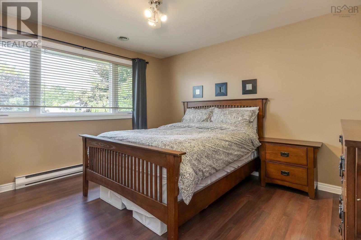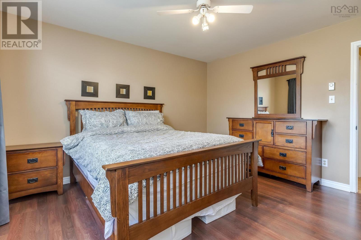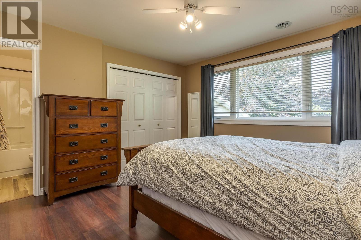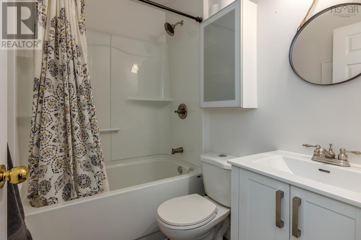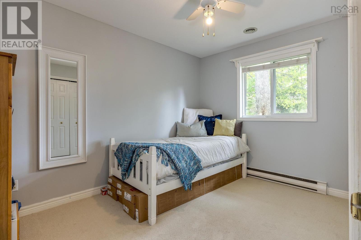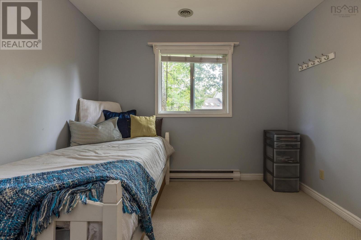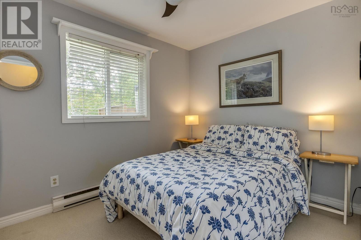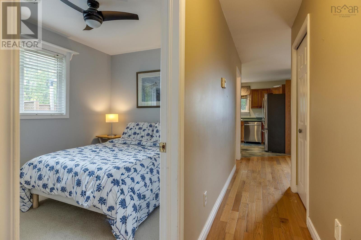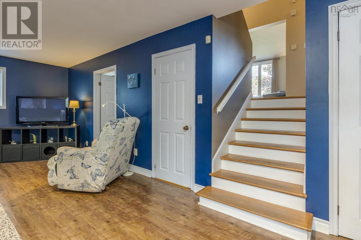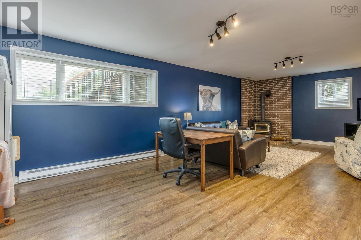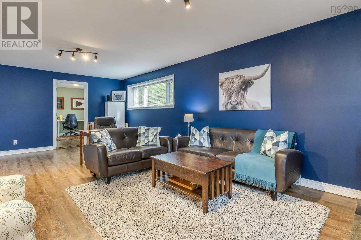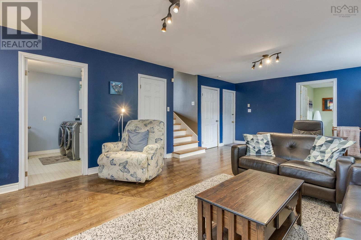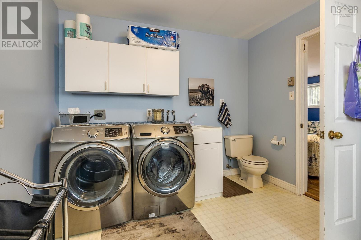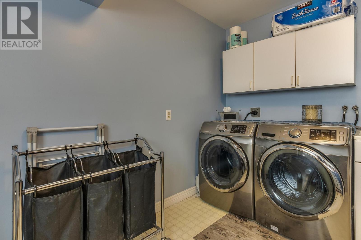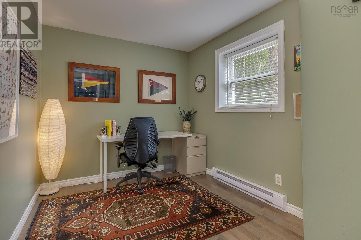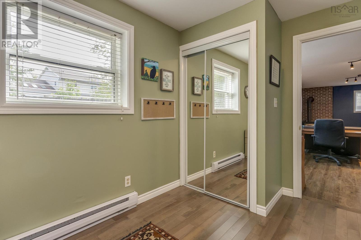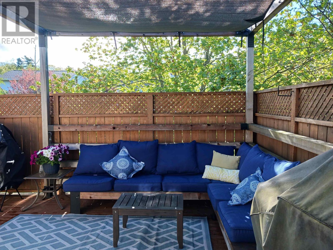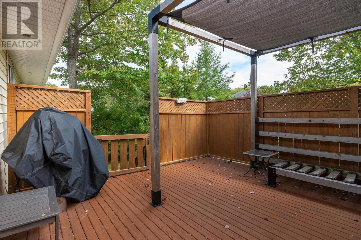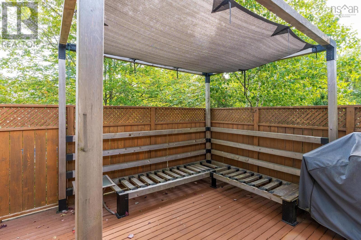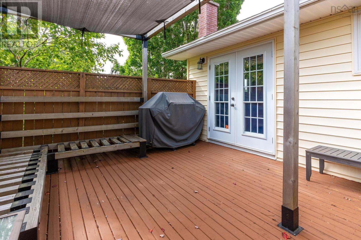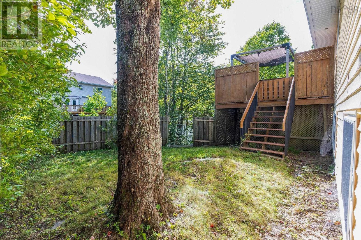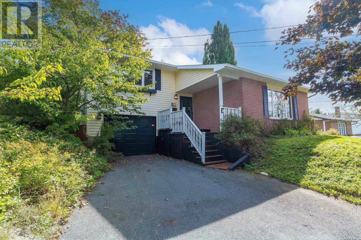3 Bedroom
3 Bathroom
Fireplace
Landscaped
$599,900
21 Crystal Drive is located in the desirable Basinview neighbourhood of Bedford. Upon entry this back-split home welcomes you into a spacious foyer. To the right is a bright living room featuring hardwood floors, a propane fireplace and a vaulted ceiling. Up a quick flight of steps you are on the main floor of the home. Located on this level is a spacious dining room that overlooks the living room, and an eat-in kitchen with plenty of cabinetry for storage. A door off of the kitchen leads to the private back deck which features built-in sectional seating and a pergola. There are also stairs to grade to the back yard. The main floor is also host to the primary bedroom, with ensuite, two additional bedrooms and a full bath. The lower level of the home boasts a large rec room with woodstove, laundry/half-bath combo, oodles of storage, and a flex room that could be used as a home office, childrens play room etc. Additional features of this home are an attached garage, paved driveway for 3 cars, newer windows & roof, and renovated bathrooms. You will love this fabulous location that is close to schools, shopping, restaurants, parks, professional services and recreational facilities. Call today to book your private viewing! (id:25286)
Property Details
|
MLS® Number
|
202423300 |
|
Property Type
|
Single Family |
|
Community Name
|
Bedford |
|
Amenities Near By
|
Park, Playground, Public Transit, Shopping |
|
Community Features
|
Recreational Facilities, School Bus |
Building
|
Bathroom Total
|
3 |
|
Bedrooms Above Ground
|
3 |
|
Bedrooms Total
|
3 |
|
Appliances
|
Central Vacuum - Roughed In |
|
Constructed Date
|
1987 |
|
Construction Style Attachment
|
Detached |
|
Exterior Finish
|
Brick, Vinyl |
|
Fireplace Present
|
Yes |
|
Flooring Type
|
Carpeted, Ceramic Tile, Hardwood, Laminate |
|
Foundation Type
|
Poured Concrete |
|
Half Bath Total
|
1 |
|
Stories Total
|
1 |
|
Total Finished Area
|
2049 Sqft |
|
Type
|
House |
|
Utility Water
|
Municipal Water |
Parking
Land
|
Acreage
|
No |
|
Land Amenities
|
Park, Playground, Public Transit, Shopping |
|
Landscape Features
|
Landscaped |
|
Sewer
|
Municipal Sewage System |
|
Size Irregular
|
0.1562 |
|
Size Total
|
0.1562 Ac |
|
Size Total Text
|
0.1562 Ac |
Rooms
| Level |
Type |
Length |
Width |
Dimensions |
|
Basement |
Recreational, Games Room |
|
|
26. x 14.2 |
|
Basement |
Den |
|
|
11.6 x 8 |
|
Basement |
Laundry Room |
|
|
9.7 X 11.2 |
|
Basement |
Bath (# Pieces 1-6) |
|
|
2 Piece |
|
Main Level |
Kitchen |
|
|
13.6 x 10 |
|
Main Level |
Dining Room |
|
|
12 x 11.3 |
|
Main Level |
Primary Bedroom |
|
|
12.10 x 12.3 |
|
Main Level |
Bedroom |
|
|
8.3 x 9 |
|
Main Level |
Bedroom |
|
|
11.7 x 10 |
|
Main Level |
Ensuite (# Pieces 2-6) |
|
|
4 Piece |
|
Main Level |
Bath (# Pieces 1-6) |
|
|
4 Piece |
|
Main Level |
Living Room |
|
|
18.10 x 12 |
https://www.realtor.ca/real-estate/27470434/21-crystal-drive-bedford-bedford

