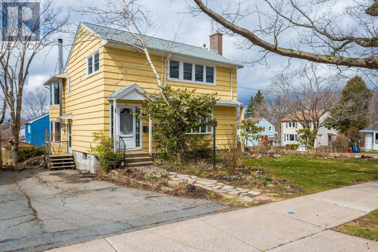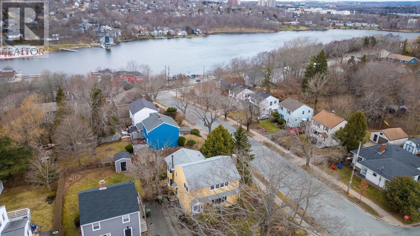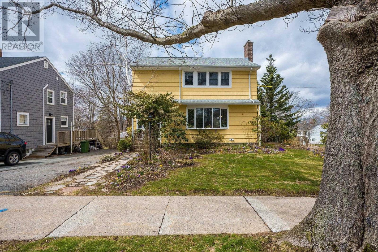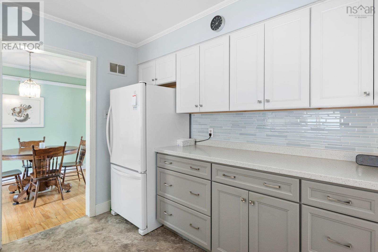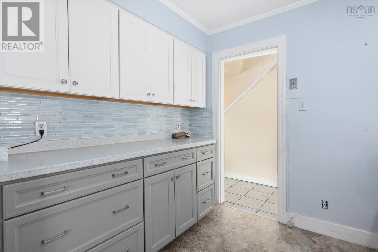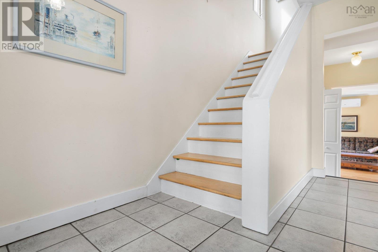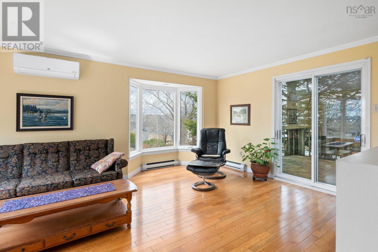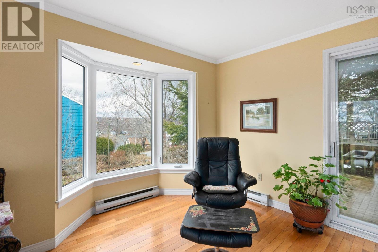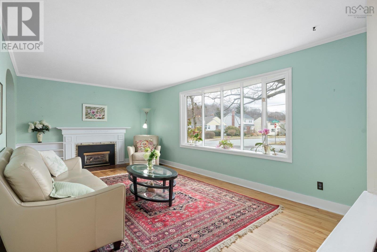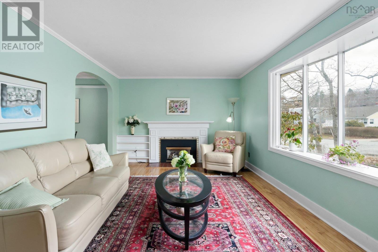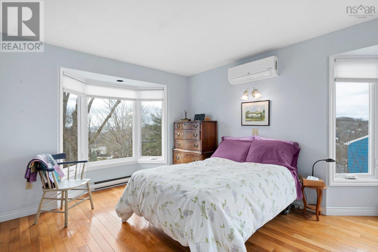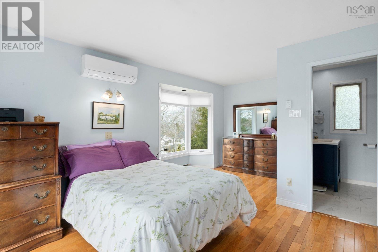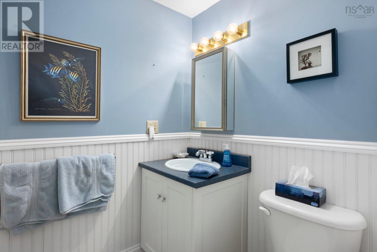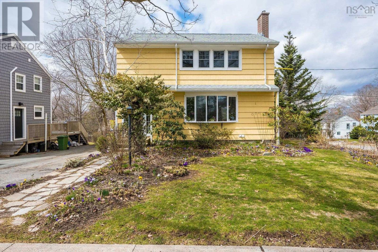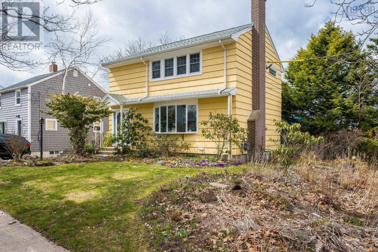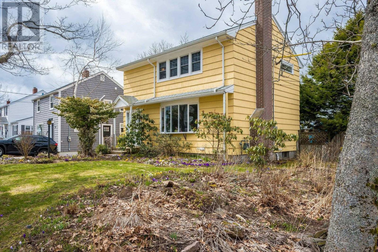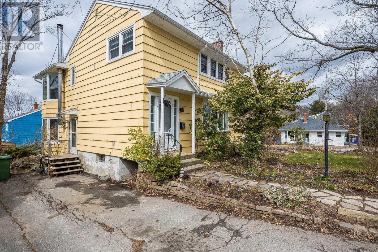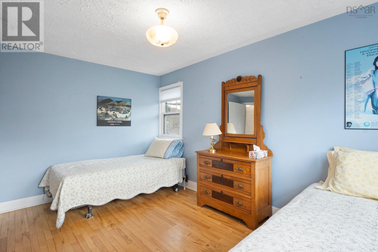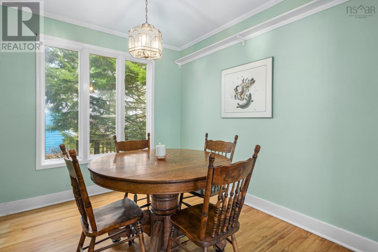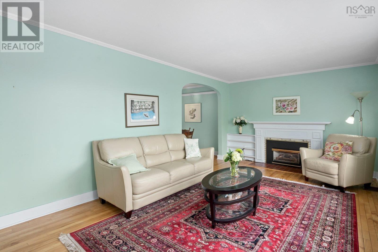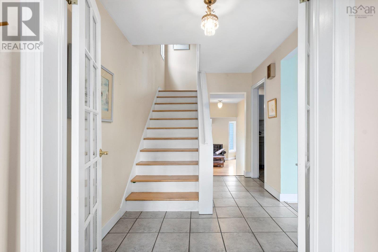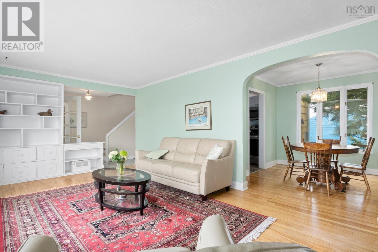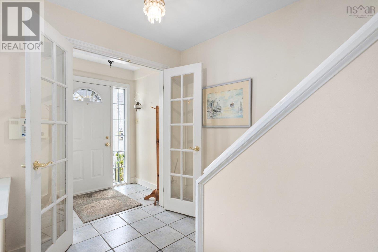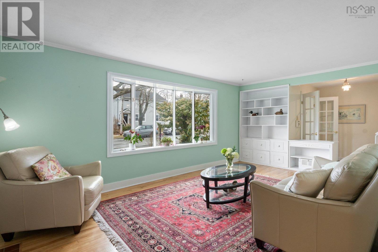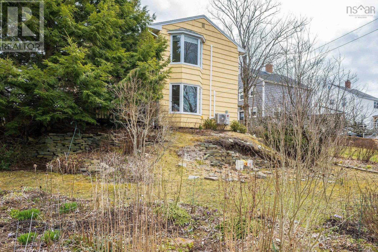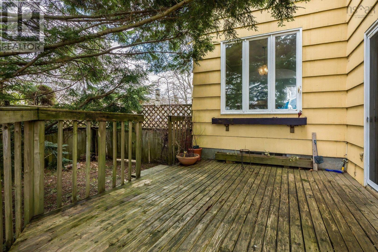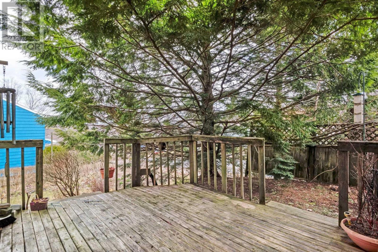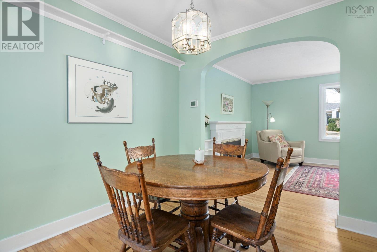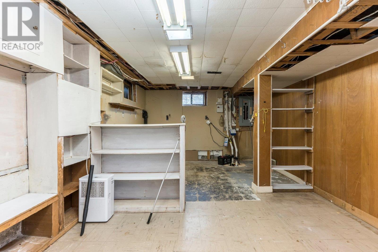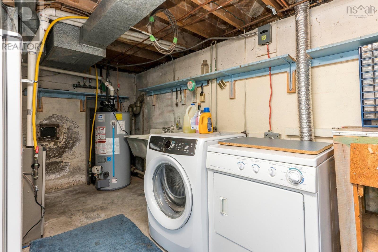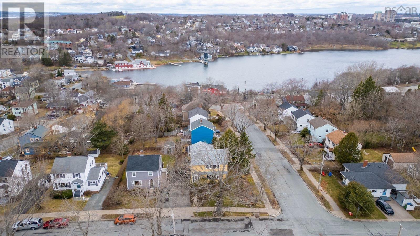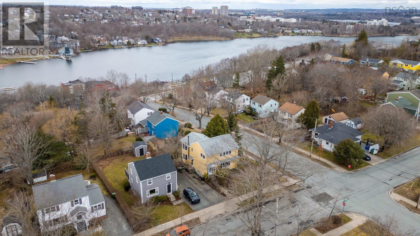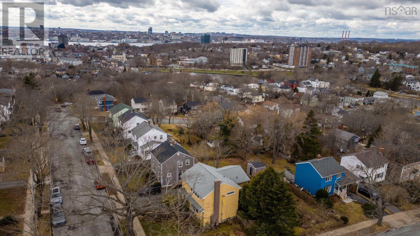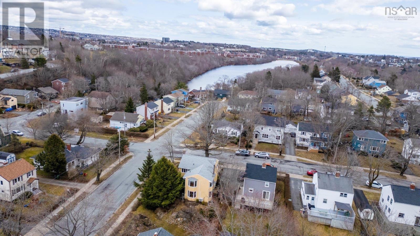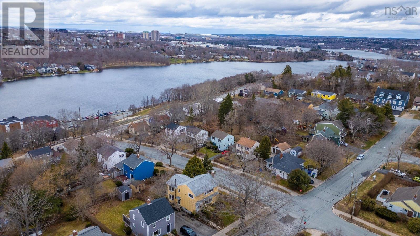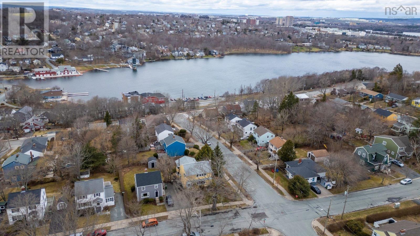4 Bedroom
2 Bathroom
1853 sqft
Wall Unit, Heat Pump
$690,000
Lovingly cared for by the same owners for over 50 years this solid home is ready for its new owners. Filled with character and memories it has also had it's upgrades over the years including the kitchen, ensuite re modeled, a switch to natural gas furnace, hot water tank and fireplace. So much to do, so much to see from this prime location overlooking Lake Banook and the canoe club, head downtown to your favorite pub, take the ferry to Halifax or walk the trails around Oat Hill or Maynard lake. The walkability is great here and you'll be very close to all schools and the grocery store even Brightwood golf club. You'll love the hardwood floors while relaxing by the fireplace and the yard can provide lots of pleasure. Almost forgot the airtight woodstove in the comfy family room. Have a look because this beauty is going to make someone a great place to call home. (id:25286)
Property Details
|
MLS® Number
|
202507293 |
|
Property Type
|
Single Family |
|
Community Name
|
Dartmouth |
|
View Type
|
Lake View |
Building
|
Bathroom Total
|
2 |
|
Bedrooms Above Ground
|
4 |
|
Bedrooms Total
|
4 |
|
Appliances
|
Stove, Dishwasher, Dryer - Electric, Washer, Microwave, Refrigerator |
|
Basement Development
|
Unfinished |
|
Basement Type
|
Full (unfinished) |
|
Constructed Date
|
1954 |
|
Construction Style Attachment
|
Detached |
|
Cooling Type
|
Wall Unit, Heat Pump |
|
Exterior Finish
|
Wood Shingles |
|
Flooring Type
|
Carpeted, Ceramic Tile, Hardwood |
|
Foundation Type
|
Poured Concrete |
|
Stories Total
|
2 |
|
Size Interior
|
1853 Sqft |
|
Total Finished Area
|
1853 Sqft |
|
Type
|
House |
|
Utility Water
|
Municipal Water |
Land
|
Acreage
|
No |
|
Sewer
|
Municipal Sewage System |
|
Size Irregular
|
0.1584 |
|
Size Total
|
0.1584 Ac |
|
Size Total Text
|
0.1584 Ac |
Rooms
| Level |
Type |
Length |
Width |
Dimensions |
|
Second Level |
Ensuite (# Pieces 2-6) |
|
|
5.11 x 6.4 |
|
Second Level |
Bath (# Pieces 1-6) |
|
|
8.1 x 4.11 |
|
Second Level |
Bedroom |
|
|
13.6 x 11.2 |
|
Second Level |
Bedroom |
|
|
13.6 x 11.2 |
|
Second Level |
Primary Bedroom |
|
|
19.3 x 15.4 |
|
Second Level |
Bedroom |
|
|
10.9 x 9.8 |
|
Basement |
Laundry Room |
|
|
20.6 x 8 |
|
Basement |
Storage |
|
|
18.3 x 11.8 |
|
Main Level |
Dining Room |
|
|
8.11 x 9.5 |
|
Main Level |
Family Room |
|
|
19 x 15.4 |
|
Main Level |
Kitchen |
|
|
10 x 9.5 |
|
Main Level |
Living Room |
|
|
20.8 x 11.6 |
https://www.realtor.ca/real-estate/28142398/21-canterbury-street-dartmouth-dartmouth

