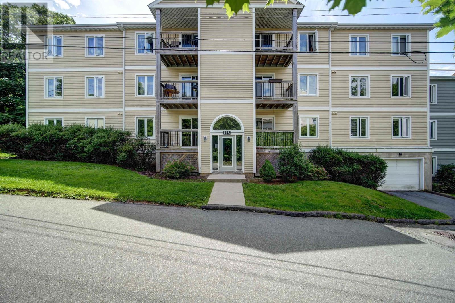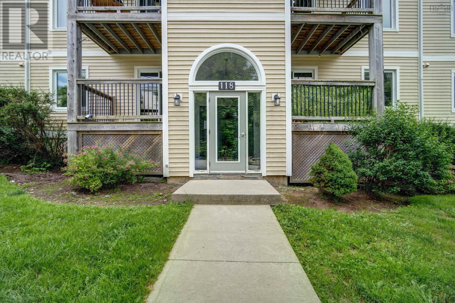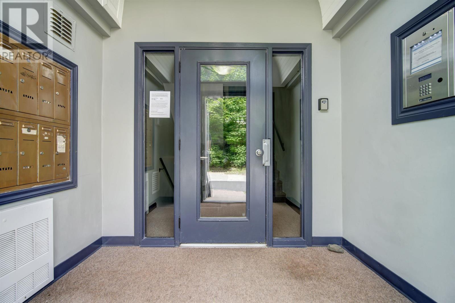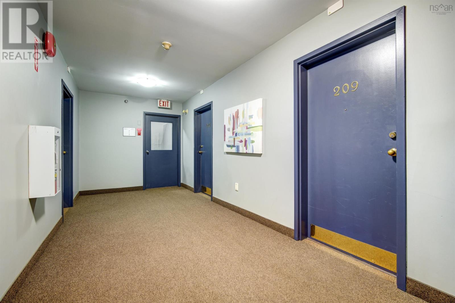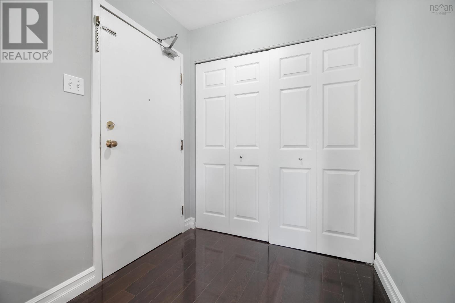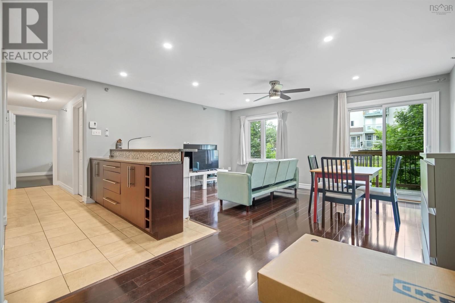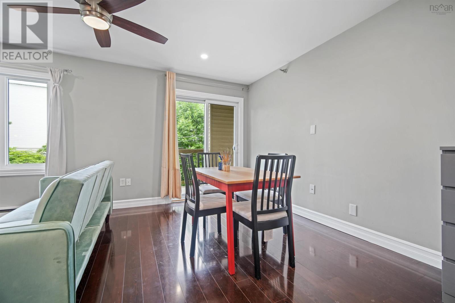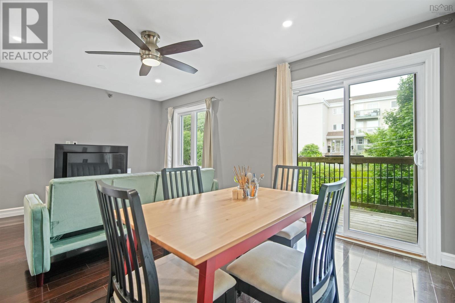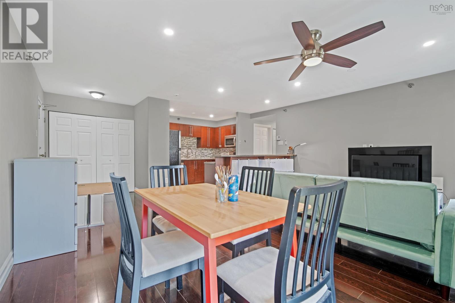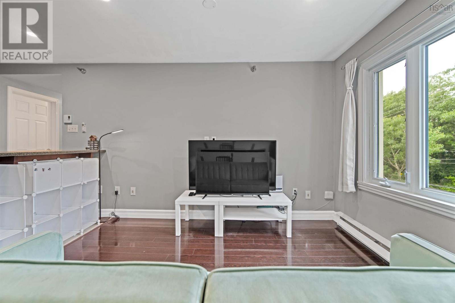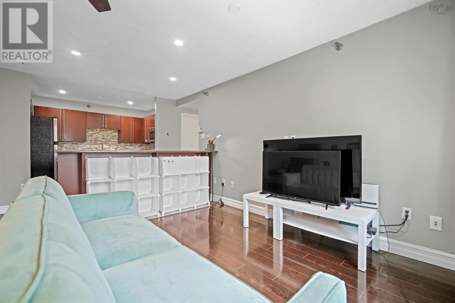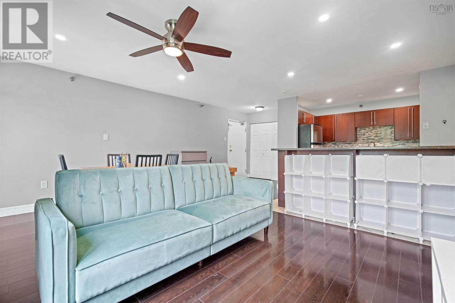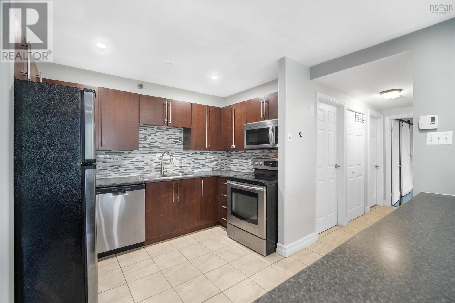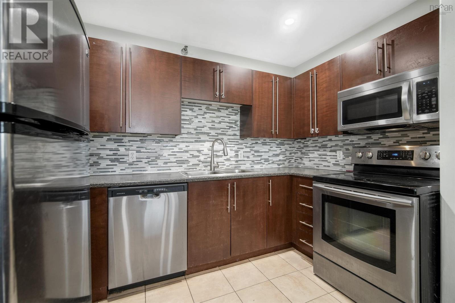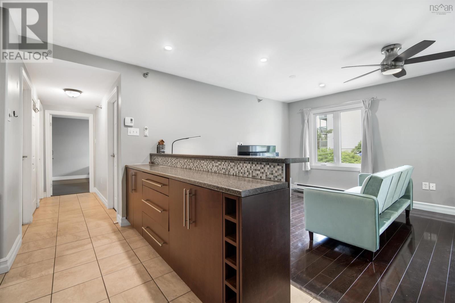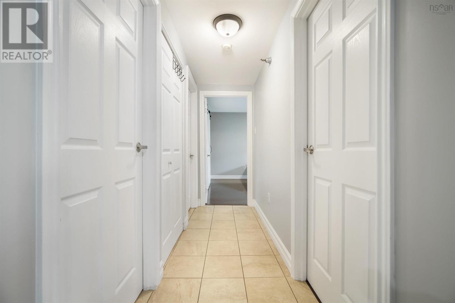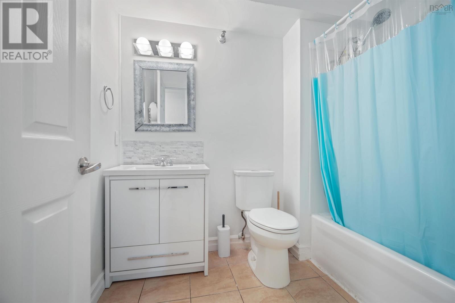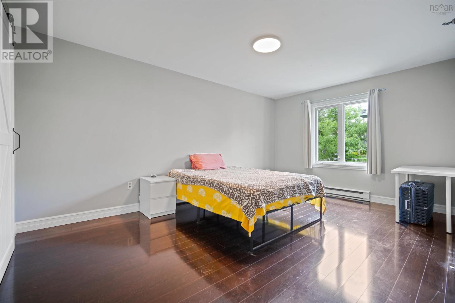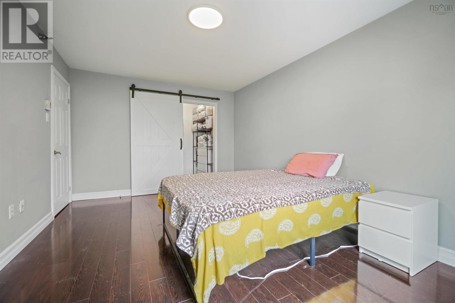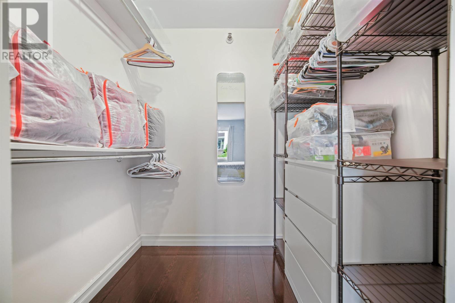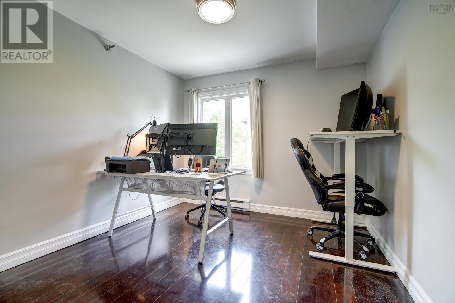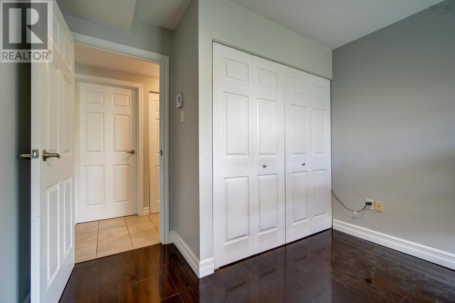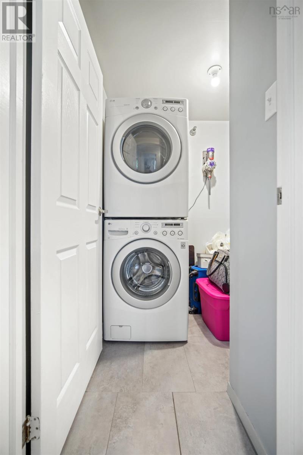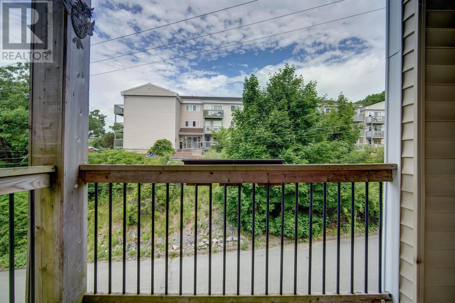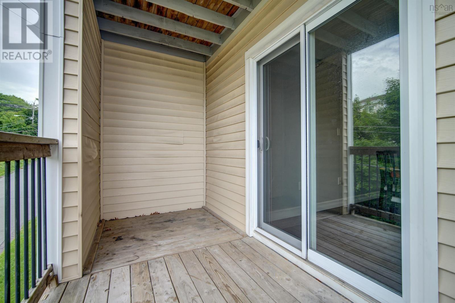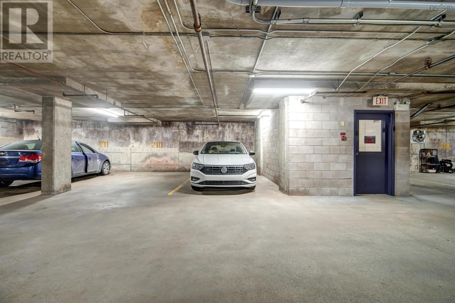209 118 Rutledge Street Bedford, Nova Scotia B4A 1X6
2 Bedroom
1 Bathroom
$318,000Maintenance,
$456.08 Monthly
Maintenance,
$456.08 MonthlyHere is your chance to live in a larger 2 bedroom open-concept condo in the heart of Bedford! The great room is bright and inviting with lots of space in every room. The bedrooms are very large with a huge walk-in closet in the primary bedroom. The laundry is separate from the bathroom and there are a few other closets to help with storage. There is a ceiling fan to help with the warmer Halifax weather and a nice large patio with a privacy wall to enjoy your morning coffees or evening breezes. With heated underground parking this condo has it all. (id:25286)
Property Details
| MLS® Number | 202416625 |
| Property Type | Single Family |
| Community Name | Bedford |
| Amenities Near By | Park, Playground, Public Transit, Shopping |
| Community Features | Recreational Facilities, School Bus |
| Features | Balcony |
Building
| Bathroom Total | 1 |
| Bedrooms Above Ground | 2 |
| Bedrooms Total | 2 |
| Appliances | Oven - Propane, Dishwasher, Dryer, Washer, Refrigerator |
| Basement Type | None |
| Constructed Date | 1990 |
| Exterior Finish | Vinyl |
| Flooring Type | Ceramic Tile, Engineered Hardwood |
| Foundation Type | Poured Concrete |
| Stories Total | 1 |
| Total Finished Area | 950 Sqft |
| Type | Apartment |
| Utility Water | Municipal Water |
Parking
| Garage | |
| Underground | |
| Parking Space(s) |
Land
| Acreage | No |
| Land Amenities | Park, Playground, Public Transit, Shopping |
| Sewer | Municipal Sewage System |
| Size Total Text | Under 1/2 Acre |
Rooms
| Level | Type | Length | Width | Dimensions |
|---|---|---|---|---|
| Main Level | Living Room | 17..8 x 21..8 / na | ||
| Main Level | Kitchen | 10..6 x 12..3 / na | ||
| Main Level | Primary Bedroom | 11..2 x 16..3 / 40 | ||
| Main Level | Bedroom | 10..6 x 12..10 / 40 | ||
| Main Level | Bath (# Pieces 1-6) | 8..3 x 6..2 / 40 |
https://www.realtor.ca/real-estate/27163291/209-118-rutledge-street-bedford-bedford
Interested?
Contact us for more information

