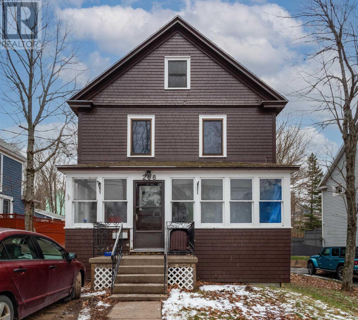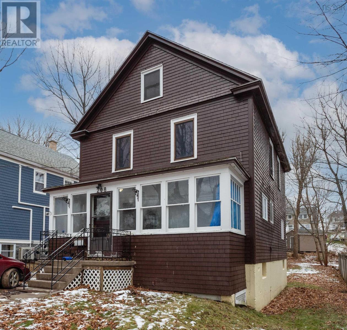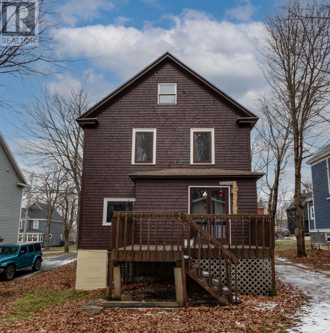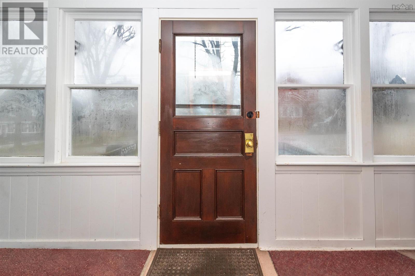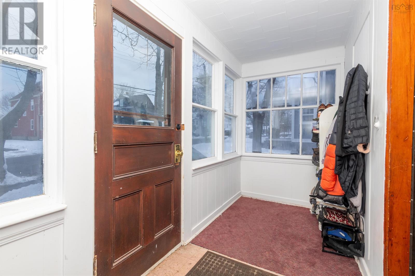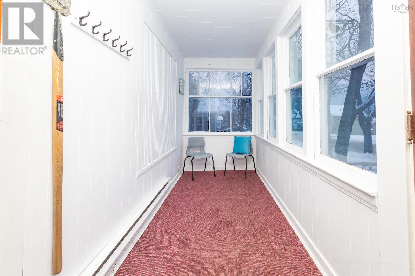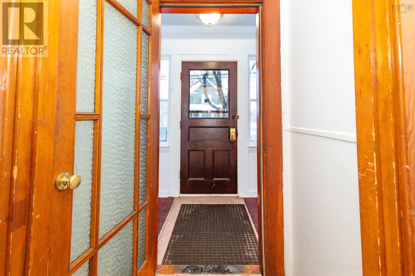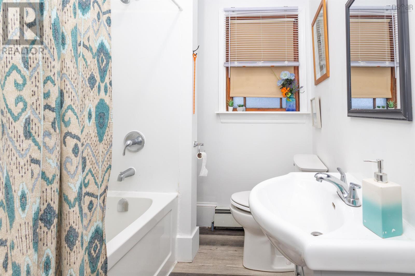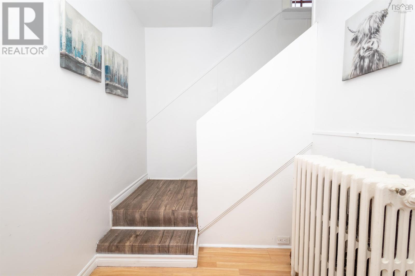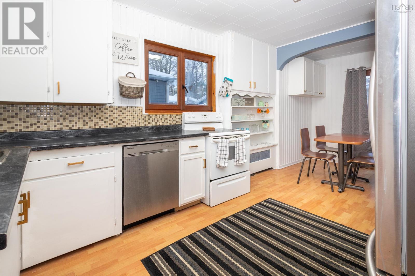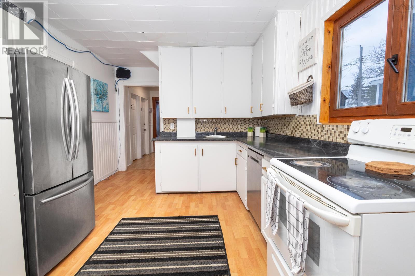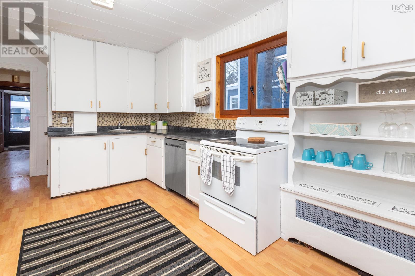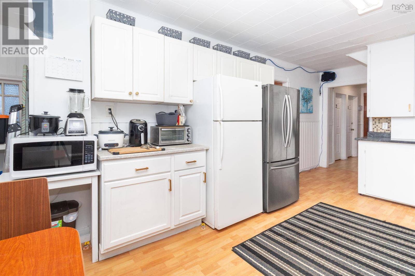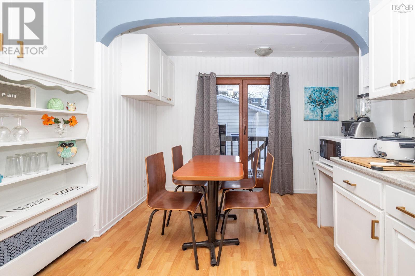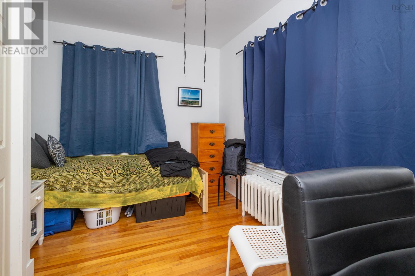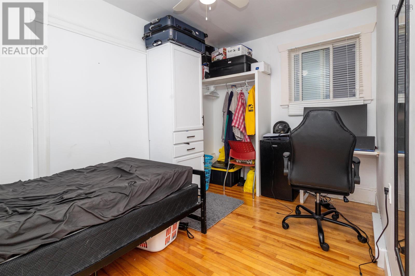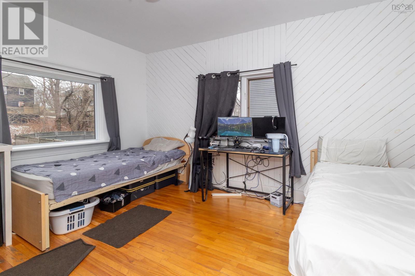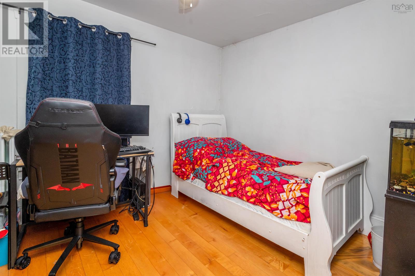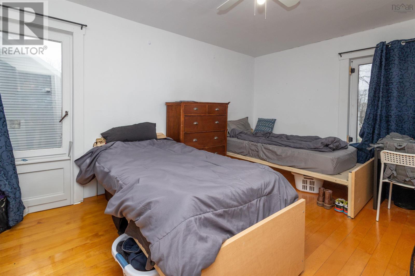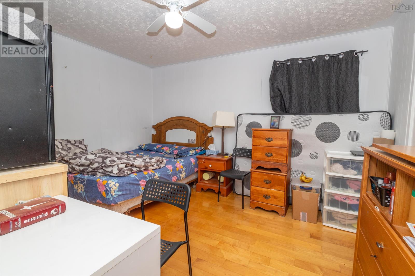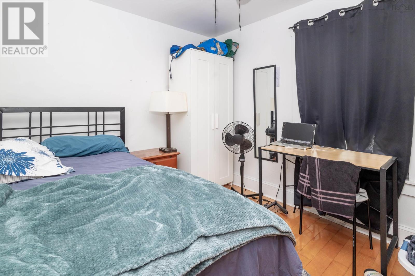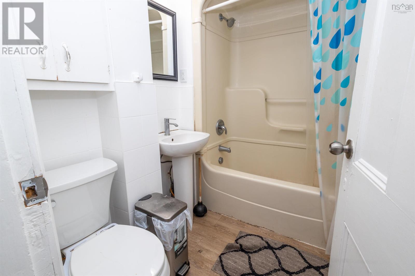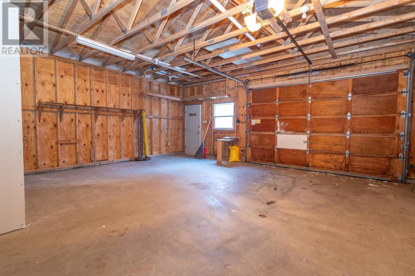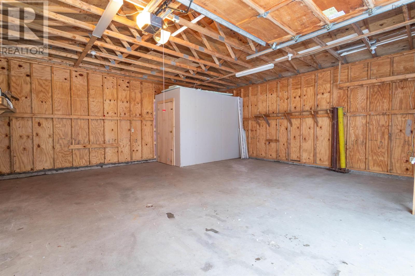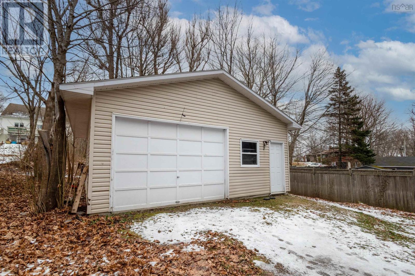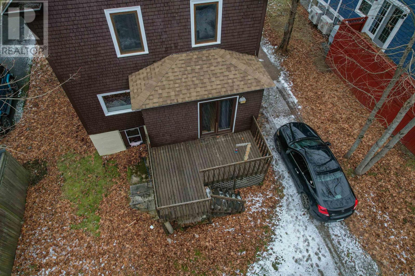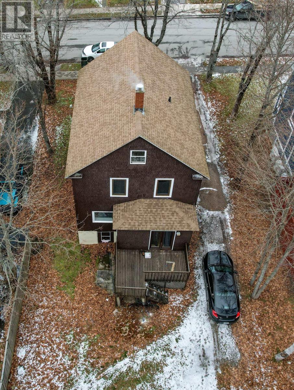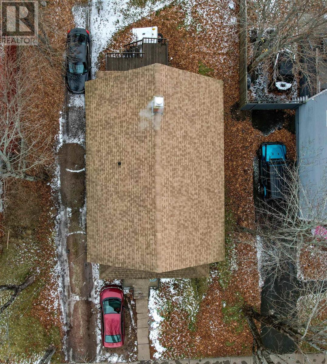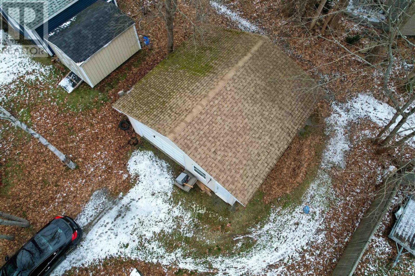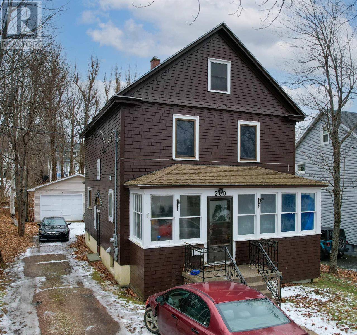4 Bedroom
2 Bathroom
1724 sqft
$299,900
Attention Investors!! Centrally located and perfectly suited for student rentals, this two storey property is an incredible opportunity with a monthly rental income of $4950. Situated on a bus route and close to key amenities, including the NSCC Campus, Cape Breton Regional Hospital, and just a 15-minute drive to Cape Breton University, this property offers unparalleled convenience for tenants. The main level has been thoughtfully converted to feature three bedrooms, a 4-piece bath, and a spacious eat-in kitchen with lots of storage. The upper level boasts four additional bedrooms and a 4-piece bath, providing ample space to accommodate multiple tenants. Completing this fantastic investment is a detached wired garage, offering extra utility and value. With plenty of room and an ideal location for student rentals, this property is a must see for investors. (id:25286)
Property Details
|
MLS® Number
|
202501187 |
|
Property Type
|
Single Family |
|
Community Name
|
Sydney |
|
Amenities Near By
|
Park, Playground, Public Transit, Shopping, Place Of Worship |
Building
|
Bathroom Total
|
2 |
|
Bedrooms Above Ground
|
4 |
|
Bedrooms Total
|
4 |
|
Appliances
|
Stove, Dishwasher, Dryer, Washer, Refrigerator |
|
Basement Development
|
Partially Finished |
|
Basement Features
|
Walk Out |
|
Basement Type
|
Full (partially Finished) |
|
Construction Style Attachment
|
Detached |
|
Exterior Finish
|
Wood Siding |
|
Flooring Type
|
Hardwood, Vinyl |
|
Foundation Type
|
Poured Concrete |
|
Stories Total
|
2 |
|
Size Interior
|
1724 Sqft |
|
Total Finished Area
|
1724 Sqft |
|
Type
|
House |
|
Utility Water
|
Municipal Water |
Parking
Land
|
Acreage
|
No |
|
Land Amenities
|
Park, Playground, Public Transit, Shopping, Place Of Worship |
|
Sewer
|
Municipal Sewage System |
|
Size Irregular
|
0.1435 |
|
Size Total
|
0.1435 Ac |
|
Size Total Text
|
0.1435 Ac |
Rooms
| Level |
Type |
Length |
Width |
Dimensions |
|
Second Level |
Bath (# Pieces 1-6) |
|
|
5.7x7.1 |
|
Second Level |
Bedroom |
|
|
9.4x11.4 |
|
Second Level |
Bedroom |
|
|
11.4x14.9 |
|
Second Level |
Bedroom |
|
|
13.2x11.3 |
|
Second Level |
Bedroom |
|
|
8.6x10.8 |
|
Basement |
Den |
|
|
9.7x15.5-jog |
|
Basement |
Den |
|
|
10.6x9.11 |
|
Main Level |
Kitchen |
|
|
8x18+jog |
|
Main Level |
Bath (# Pieces 1-6) |
|
|
6.2x6.4 |
|
Main Level |
Bedroom |
|
|
9.1x12.1 |
|
Main Level |
Bedroom |
|
|
8x12.1 |
|
Main Level |
Bedroom |
|
|
12.1x13.3 |
https://www.realtor.ca/real-estate/27819372/208-whitney-avenue-sydney-sydney

