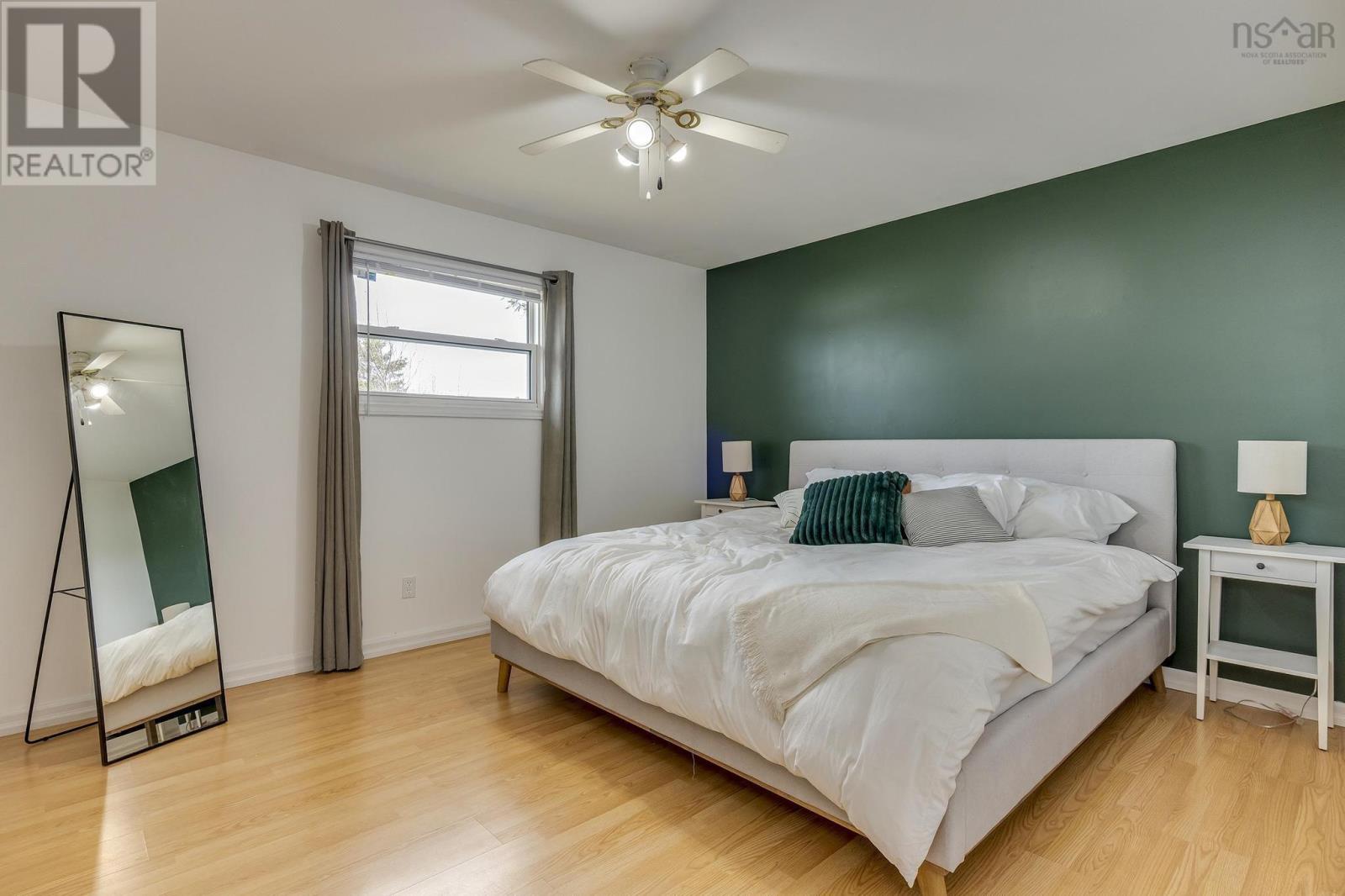4 Bedroom
2 Bathroom
2,102 ft2
Fireplace
Heat Pump
Landscaped
$550,000
Welcome to 207 Caledonia Road in a family friendly neighborhood in Dartmouth. As you enter you'll be greeted by a spacious open concept layout! Some of the lovely features of this home include a cozy living room with a beautiful propane fireplace, open concept kitchen and dining area that's perfect for get togethers with friends or family, and a sunroom perfect for enjoying your morning cup of coffee. There are two bedrooms on the main floor including a large primary bedroom complete with a walkthrough to your main bathroom. On the lower level there is a recroom with another propane fireplace, two more bedrooms, full bath and laundry combo, and an abundance of storage! (id:25286)
Property Details
|
MLS® Number
|
202509479 |
|
Property Type
|
Single Family |
|
Community Name
|
Dartmouth |
|
Amenities Near By
|
Park, Playground, Public Transit, Shopping, Place Of Worship |
|
Community Features
|
School Bus |
|
Equipment Type
|
Propane Tank |
|
Rental Equipment Type
|
Propane Tank |
|
Structure
|
Shed |
Building
|
Bathroom Total
|
2 |
|
Bedrooms Above Ground
|
2 |
|
Bedrooms Below Ground
|
2 |
|
Bedrooms Total
|
4 |
|
Appliances
|
Oven - Electric, Dishwasher, Dryer, Microwave, Refrigerator |
|
Constructed Date
|
1979 |
|
Construction Style Attachment
|
Detached |
|
Cooling Type
|
Heat Pump |
|
Exterior Finish
|
Brick, Vinyl |
|
Fireplace Present
|
Yes |
|
Flooring Type
|
Hardwood, Laminate, Vinyl |
|
Foundation Type
|
Poured Concrete |
|
Stories Total
|
1 |
|
Size Interior
|
2,102 Ft2 |
|
Total Finished Area
|
2102 Sqft |
|
Type
|
House |
|
Utility Water
|
Municipal Water |
Land
|
Acreage
|
No |
|
Land Amenities
|
Park, Playground, Public Transit, Shopping, Place Of Worship |
|
Landscape Features
|
Landscaped |
|
Sewer
|
Municipal Sewage System |
|
Size Irregular
|
0.1877 |
|
Size Total
|
0.1877 Ac |
|
Size Total Text
|
0.1877 Ac |
Rooms
| Level |
Type |
Length |
Width |
Dimensions |
|
Basement |
Bedroom |
|
|
11.8 by 8.2 |
|
Basement |
Bedroom |
|
|
11.1 by 12.2 |
|
Basement |
Recreational, Games Room |
|
|
11.7 by 14.1 |
|
Basement |
Storage |
|
|
4.7 by 10.4 |
|
Basement |
Utility Room |
|
|
11.9 by 18.6 |
|
Basement |
Bath (# Pieces 1-6) |
|
|
8.4 by 6.9 |
|
Main Level |
Living Room |
|
|
13.8 by 15 |
|
Main Level |
Dining Room |
|
|
11.9 by 18.6 |
|
Main Level |
Kitchen |
|
|
11.8 by 10 |
|
Main Level |
Primary Bedroom |
|
|
11.9 by 15.11 |
|
Main Level |
Bedroom |
|
|
13.3 by 8.8 |
|
Main Level |
Bedroom |
|
|
9.8 by 7.9 |
|
Main Level |
Sunroom |
|
|
7.11 by 11.8 |
|
Main Level |
Bath (# Pieces 1-6) |
|
|
11.9 by 5 |
https://www.realtor.ca/real-estate/28243005/207-caledonia-road-road-dartmouth-dartmouth





















