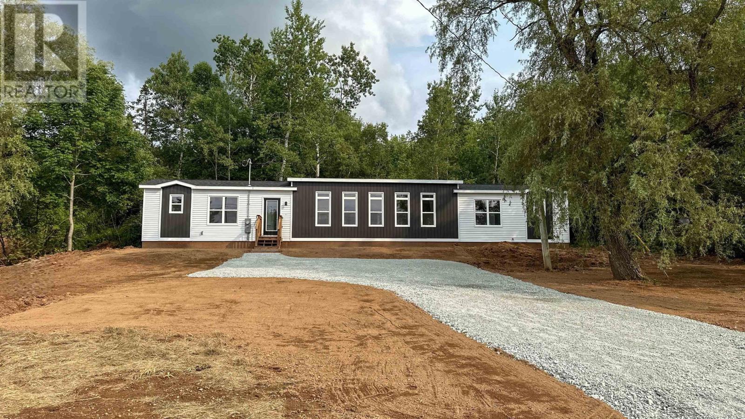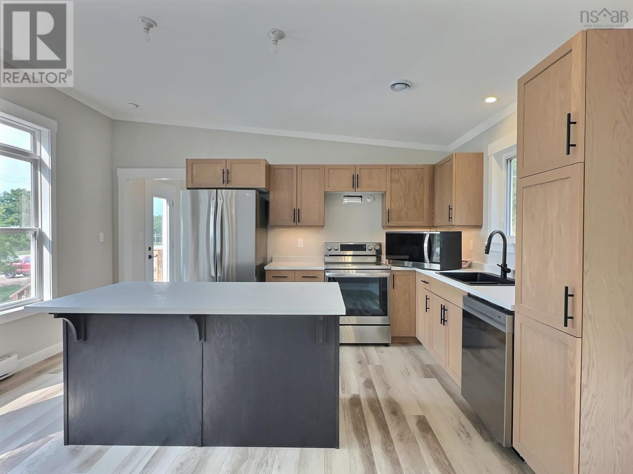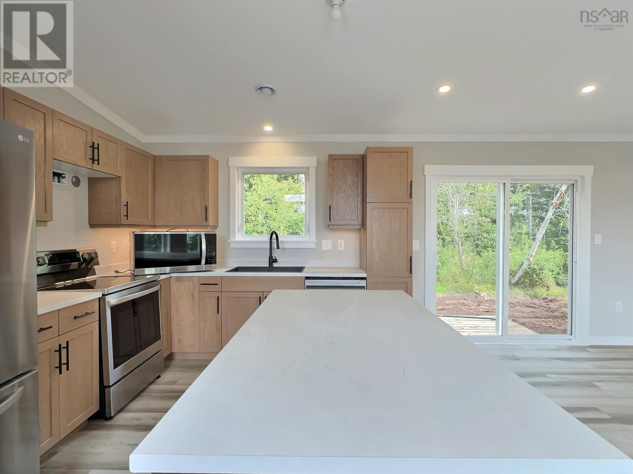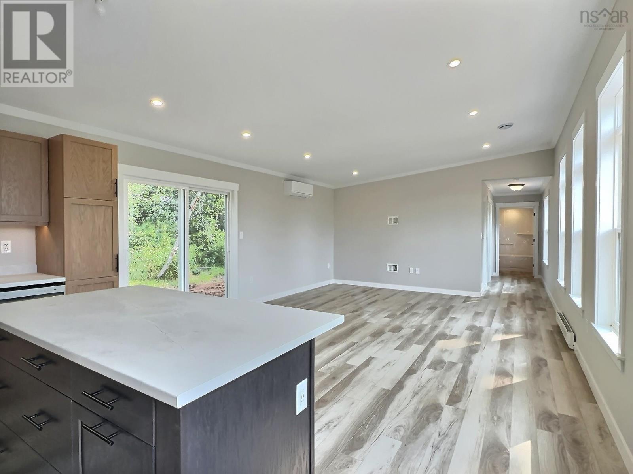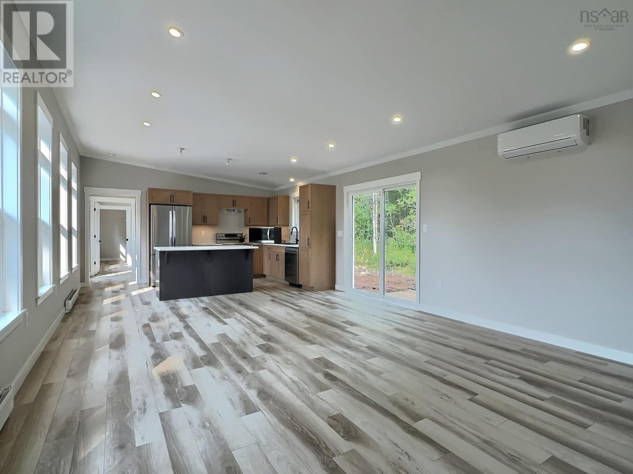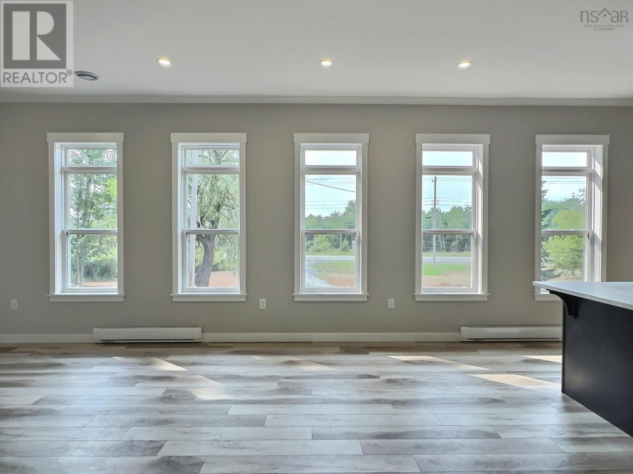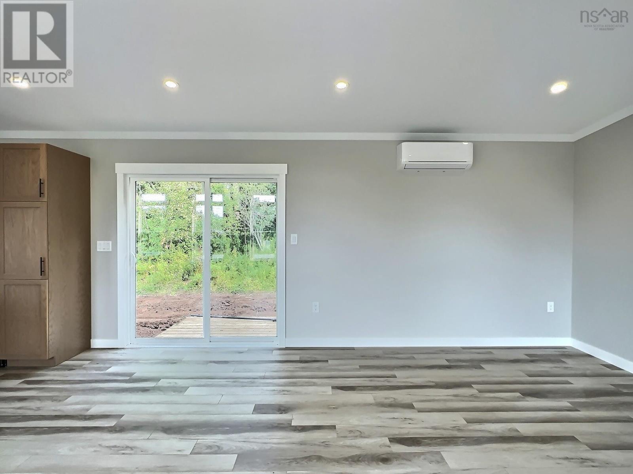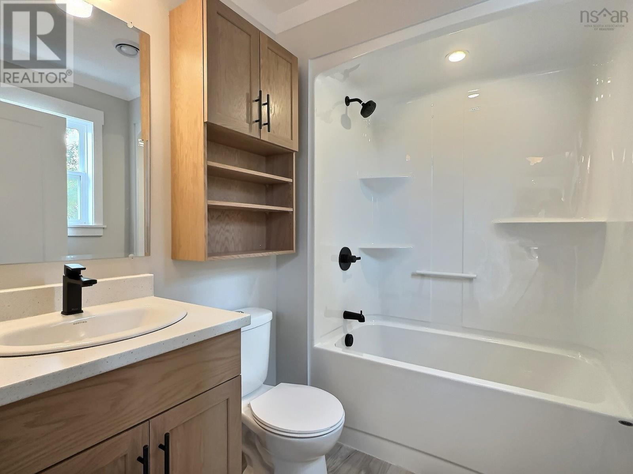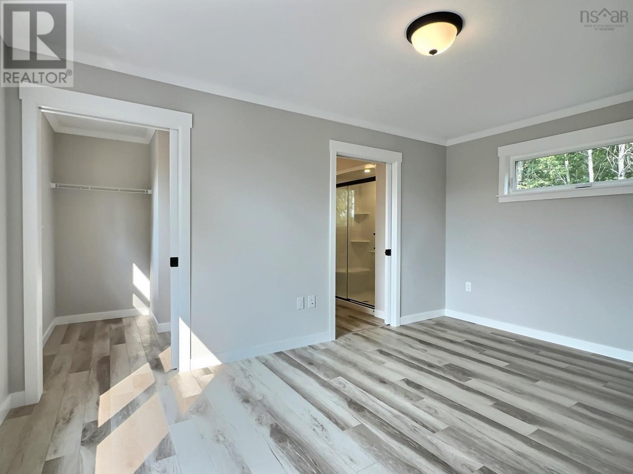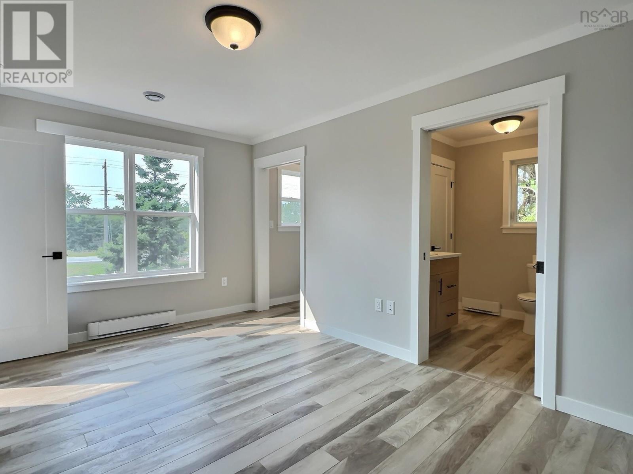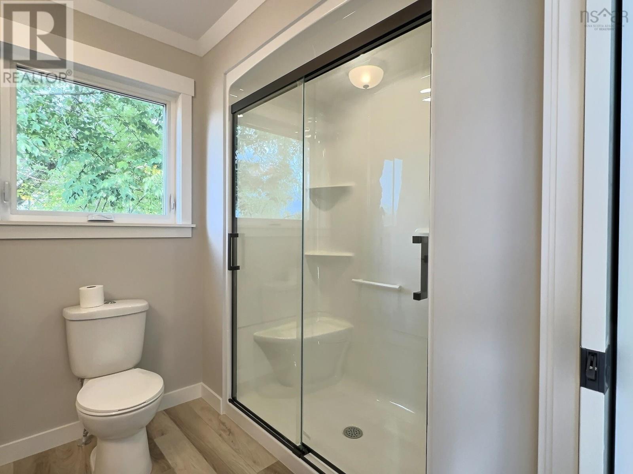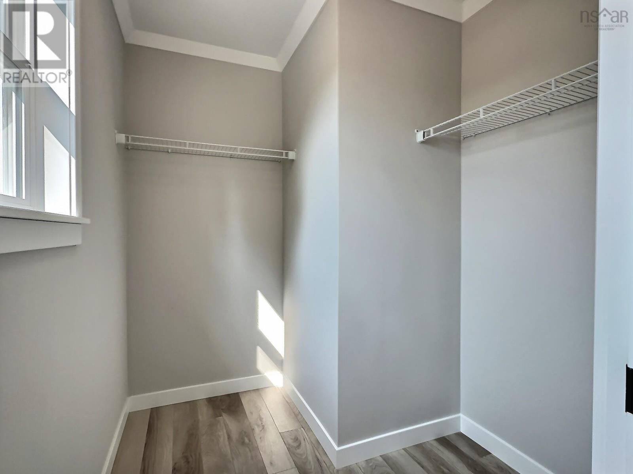3 Bedroom
2 Bathroom
1200 sqft
Mini
Heat Pump
Landscaped
$380,000
Visit REALTOR® website for additional information. A stunning property with a dream floor plan! 2024 Comfort Series Kent Home, Adrianna model, on 4 foot frost wall on its own 0.4-acre parcel of land! This spacious home features three bedrooms, including a luxurious primary suite with a walk-in closet and ensuite bathroom. The open-concept layout is anchored by a beautifully designed L-shaped kitchen with a 66" island, perfect for entertaining or family gatherings. The main living area boasts a cathedral ceiling and large windows that flood the space with natural light, creating a warm and inviting atmosphere. Additionally, there is a spacious laundry room and a convenient closed entry for added privacy and functionality. A brand new certified well and septic system ensure worry-free living. Located just minutes from Fox Hollow Golf Course and a short commute to Halifax and Truro. (id:25286)
Property Details
|
MLS® Number
|
202420164 |
|
Property Type
|
Single Family |
|
Community Name
|
Shubenacadie East |
|
Amenities Near By
|
Golf Course, Park, Playground, Shopping, Place Of Worship |
|
Community Features
|
School Bus |
Building
|
Bathroom Total
|
2 |
|
Bedrooms Above Ground
|
3 |
|
Bedrooms Total
|
3 |
|
Appliances
|
Stove, Dishwasher, Dryer, Washer, Microwave Range Hood Combo, Refrigerator |
|
Architectural Style
|
Mini |
|
Basement Type
|
Crawl Space |
|
Cooling Type
|
Heat Pump |
|
Exterior Finish
|
Vinyl |
|
Flooring Type
|
Laminate |
|
Foundation Type
|
Poured Concrete |
|
Stories Total
|
1 |
|
Size Interior
|
1200 Sqft |
|
Total Finished Area
|
1200 Sqft |
|
Type
|
Mobile Home |
|
Utility Water
|
Dug Well |
Parking
Land
|
Acreage
|
No |
|
Land Amenities
|
Golf Course, Park, Playground, Shopping, Place Of Worship |
|
Landscape Features
|
Landscaped |
|
Sewer
|
Septic System |
|
Size Irregular
|
0.4 |
|
Size Total
|
0.4 Ac |
|
Size Total Text
|
0.4 Ac |
Rooms
| Level |
Type |
Length |
Width |
Dimensions |
|
Main Level |
Foyer |
|
|
6.6x4 |
|
Main Level |
Laundry Room |
|
|
6x6.6 |
|
Main Level |
Kitchen |
|
|
28.3x15 |
|
Main Level |
Dining Room |
|
|
COMBINED |
|
Main Level |
Living Room |
|
|
COMBINED |
|
Main Level |
Bedroom |
|
|
10.7x8 |
|
Main Level |
Bedroom |
|
|
9x12 |
|
Main Level |
Bath (# Pieces 1-6) |
|
|
7x8.5 |
|
Main Level |
Primary Bedroom |
|
|
16x10.6 |
|
Main Level |
Ensuite (# Pieces 2-6) |
|
|
7x5.9 |
|
Main Level |
Other |
|
|
WIC 7x6 JUTS |
https://www.realtor.ca/real-estate/27314714/20665-highway-2-shubenacadie-east-shubenacadie-east

