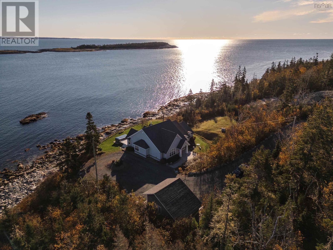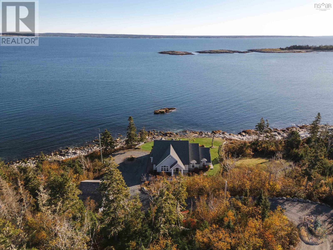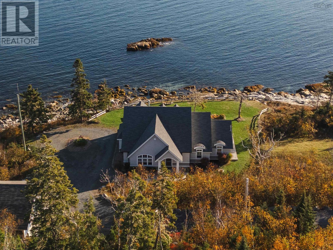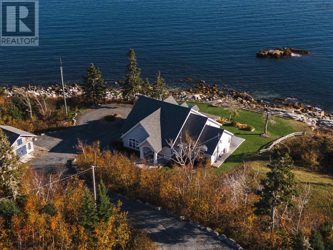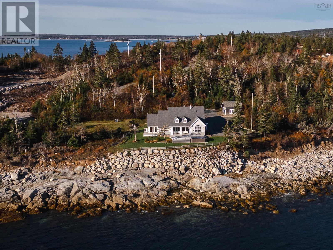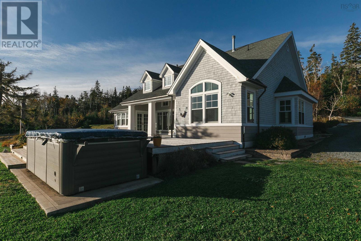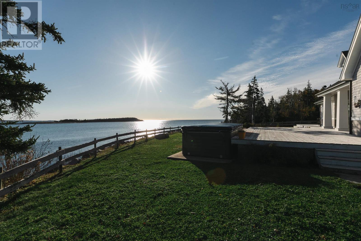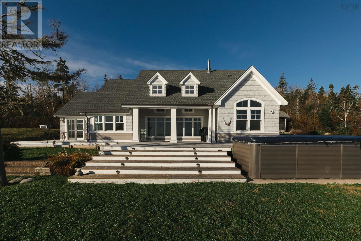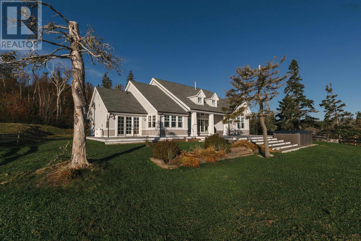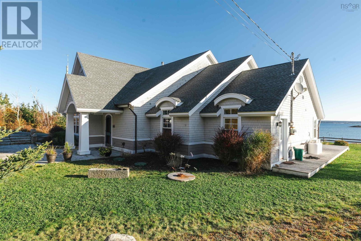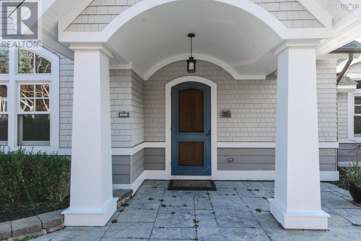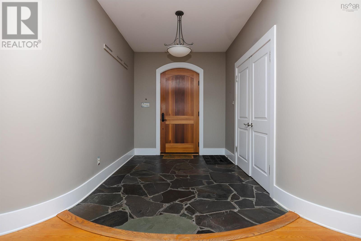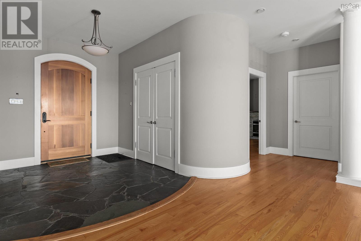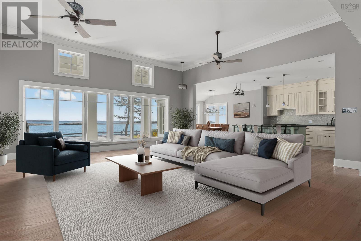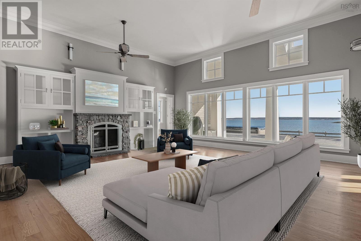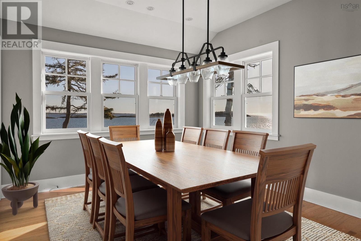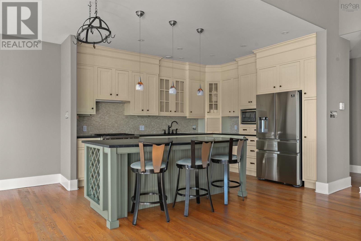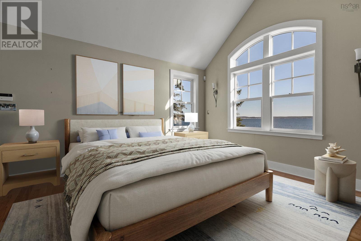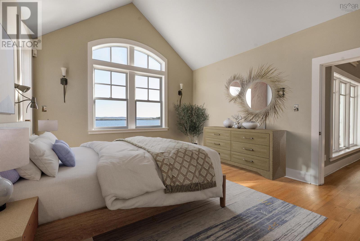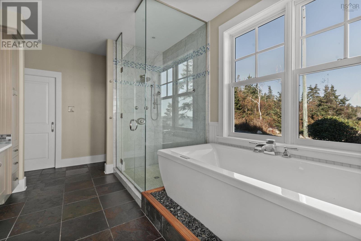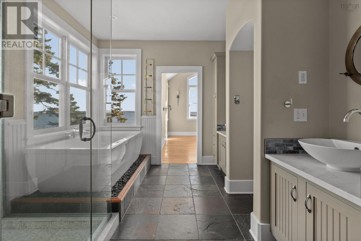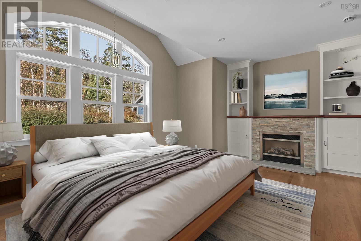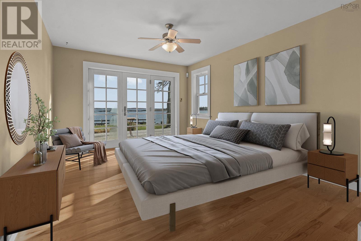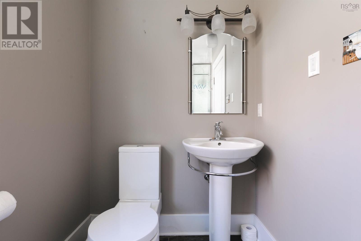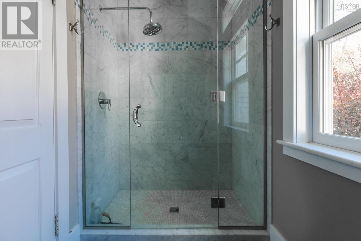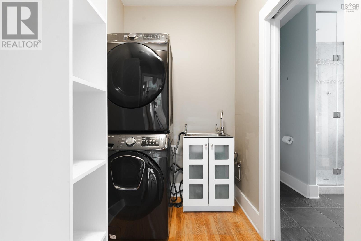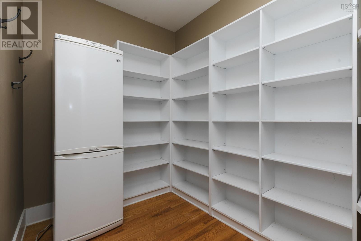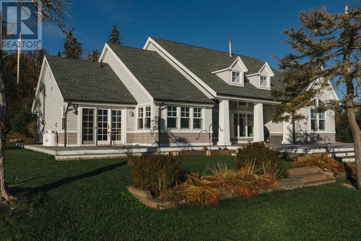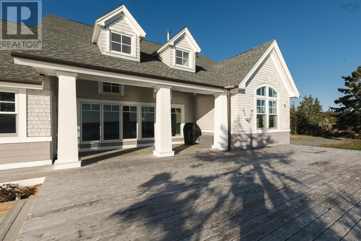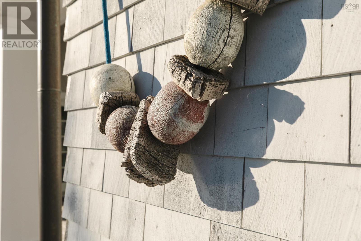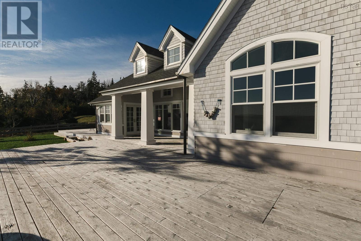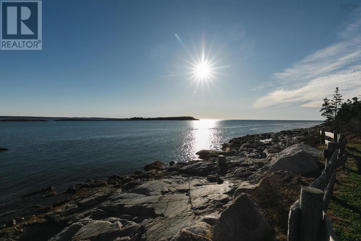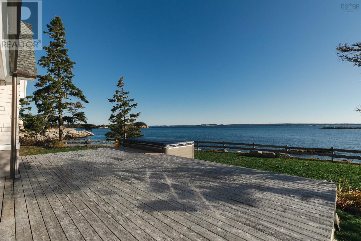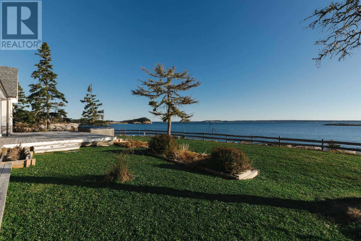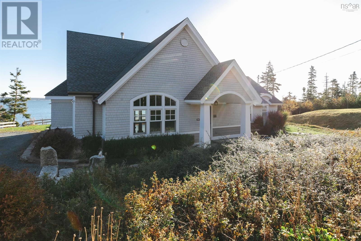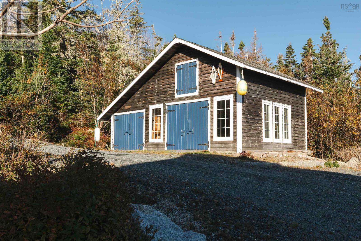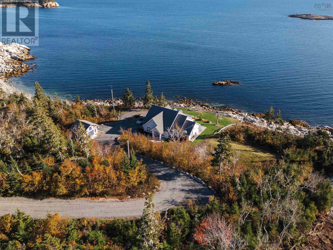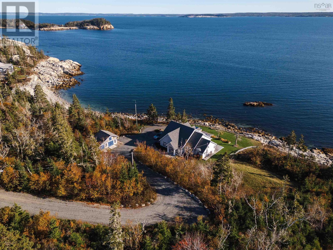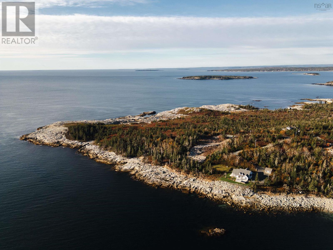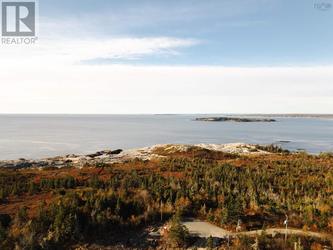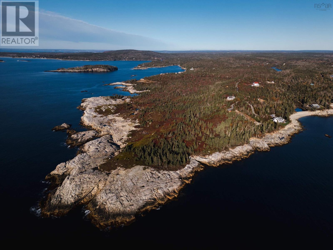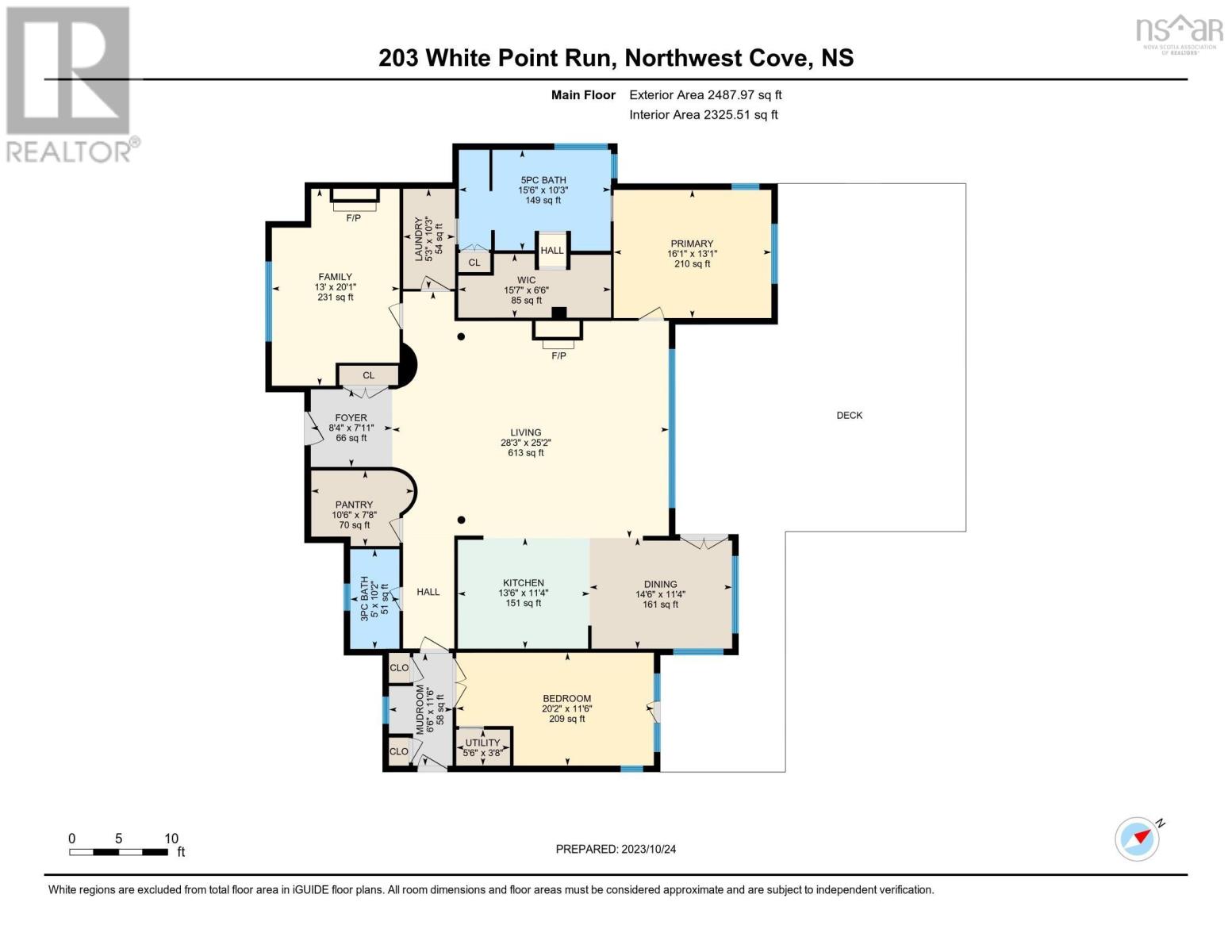3 Bedroom
2 Bathroom
2501 sqft
Fireplace
Waterfront On Ocean
Acreage
Landscaped
$1,319,000
Experience coastal living at its finest in this stunning custom single-level residence located in the vibrant community of The Pointe at Aspotogan, Northwest Cove. Set on 2.8 beautifully landscaped acres with 275 feet of ocean frontage, this 20-year-old home offers breathtaking sunrises over Sou?west Island and a tranquil waterfront lifestyle. The home?s open-concept centerpiece is a great room with 12-foot ceilings, stone-encased gas fireplace and a wall of windows that draw you to the spectacular ocean views. The adjacent custom kitchen features an 8? by 4? island, soapstone countertops and Wolf range, creating the ideal space for cooking and entertaining. Finishing off this open concept layout is a light-filled dining area with French doors opening to the 1,000+ square foot deck. The cathedral-ceilinged primary bedroom features stunning ocean views, an elegant ensuite bathroom, a walk-in closet and adjoining laundry room. The second bedroom, at the opposite end of the house, offers another light-filled space with French-door access to your own private deck. The third bedroom, currently being used as a family room retreat, boasts a gas fireplace, custom desk, and built-in bookcases. Special features of this home are random-width ash hardwood, slate floors, radiant in-floor heating, solid wood interior doors, custom cedar arched front door and architectural curved walls. Step outside and breathe in the fresh ocean breezes that moderate the summer heat and settle into the oceanfront deck with a covered porch or slip into the 14-foot Hydropool Swim Spa to relax. Residents enjoy exclusive access to the 25-acre common land, with hiking trails, tidal pools and a swimming dock at the lake. Conveniently located a 45-minute scenic drive from Halifax and just 15 minutes from Hubbards, where you?ll find local shopping and restaurants. This property is located outside the Foreign Buyers Ban area!! (id:25286)
Property Details
|
MLS® Number
|
202427627 |
|
Property Type
|
Single Family |
|
Community Name
|
Northwest Cove |
|
Equipment Type
|
Propane Tank |
|
Features
|
Treed, Sloping |
|
Rental Equipment Type
|
Propane Tank |
|
Water Front Type
|
Waterfront On Ocean |
Building
|
Bathroom Total
|
2 |
|
Bedrooms Above Ground
|
3 |
|
Bedrooms Total
|
3 |
|
Appliances
|
Barbeque, Central Vacuum, Gas Stove(s), Dishwasher, Dryer - Electric, Washer, Microwave, Refrigerator |
|
Basement Type
|
Unknown |
|
Constructed Date
|
2004 |
|
Construction Style Attachment
|
Detached |
|
Exterior Finish
|
Wood Shingles |
|
Fireplace Present
|
Yes |
|
Flooring Type
|
Hardwood, Slate |
|
Foundation Type
|
Concrete Slab |
|
Stories Total
|
1 |
|
Size Interior
|
2501 Sqft |
|
Total Finished Area
|
2501 Sqft |
|
Type
|
House |
|
Utility Water
|
Drilled Well |
Parking
|
Garage
|
|
|
Detached Garage
|
|
|
Gravel
|
|
Land
|
Acreage
|
Yes |
|
Landscape Features
|
Landscaped |
|
Sewer
|
Septic System |
|
Size Irregular
|
2.79 |
|
Size Total
|
2.79 Ac |
|
Size Total Text
|
2.79 Ac |
Rooms
| Level |
Type |
Length |
Width |
Dimensions |
|
Main Level |
Living Room |
|
|
22x21.11 |
|
Main Level |
Foyer |
|
|
10.10x8.4 |
|
Main Level |
Kitchen |
|
|
11.7x13.7 |
|
Main Level |
Dining Room |
|
|
14.5x11.7 |
|
Main Level |
Primary Bedroom |
|
|
16.2x13.1 |
|
Main Level |
Ensuite (# Pieces 2-6) |
|
|
15.6 x 10.3 |
|
Main Level |
Bedroom |
|
|
20x13 |
|
Main Level |
Laundry Room |
|
|
5.4x10.2 |
|
Main Level |
Bedroom |
|
|
20.2x11.5 |
|
Main Level |
Bath (# Pieces 1-6) |
|
|
4.11 x 10 |
|
Main Level |
Mud Room |
|
|
4.6x11.6 |
https://www.realtor.ca/real-estate/27700032/203-white-point-run-northwest-cove-northwest-cove

