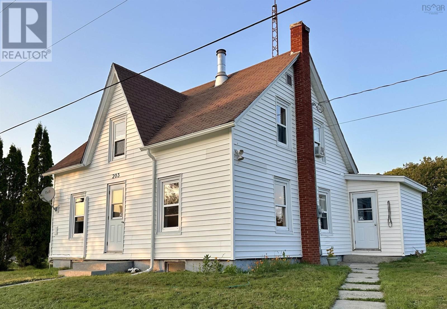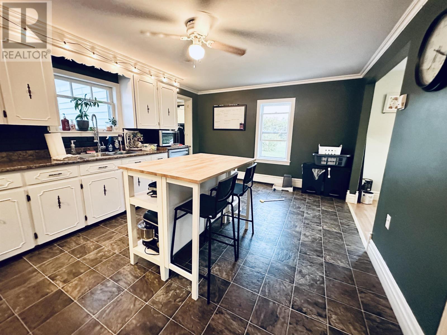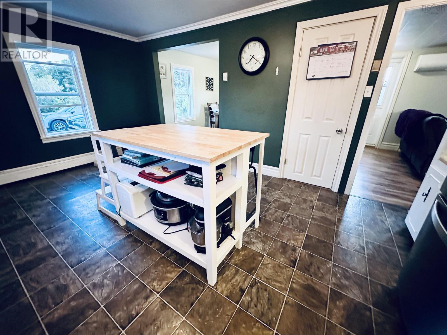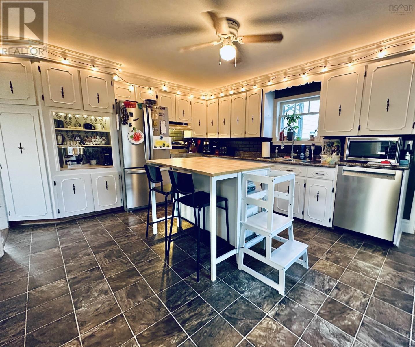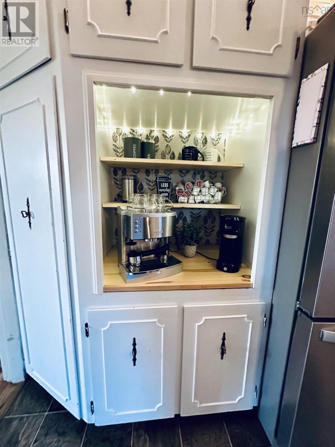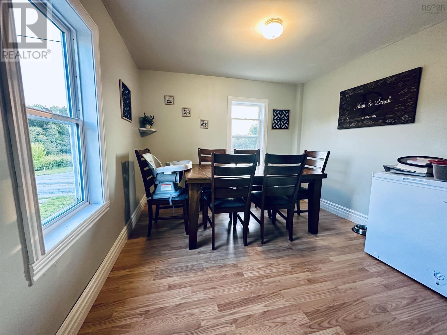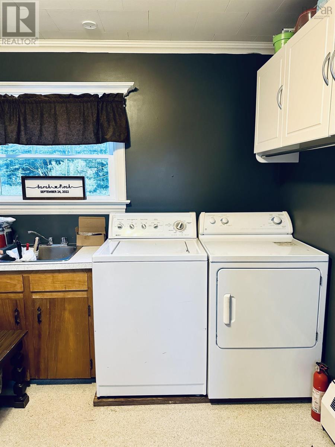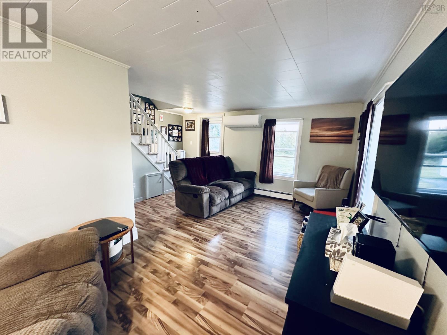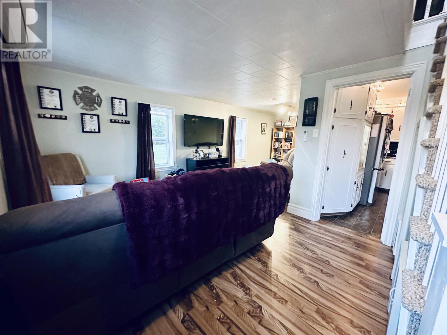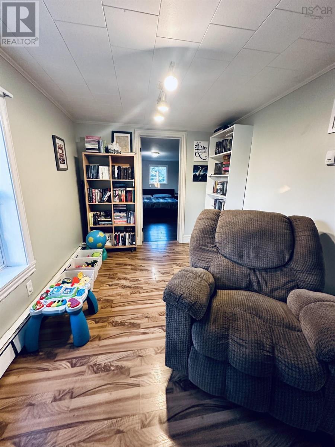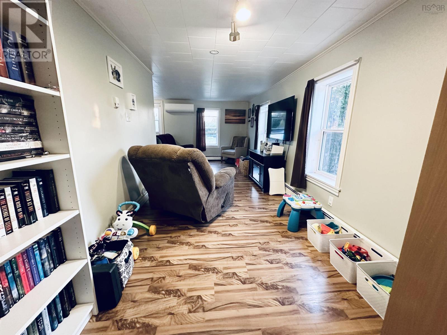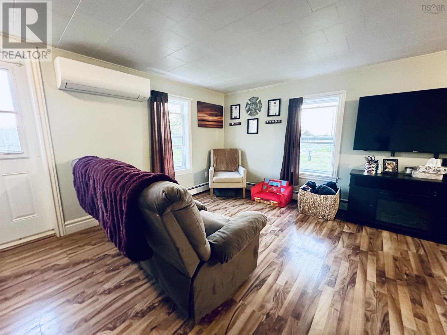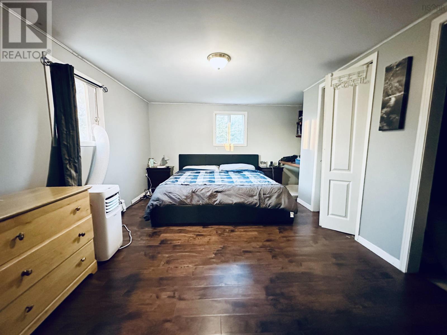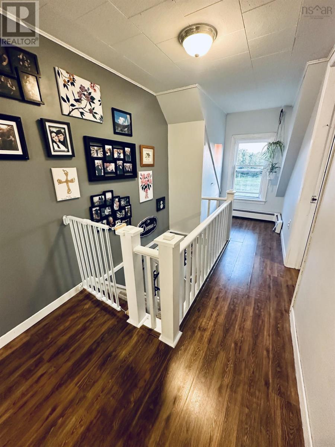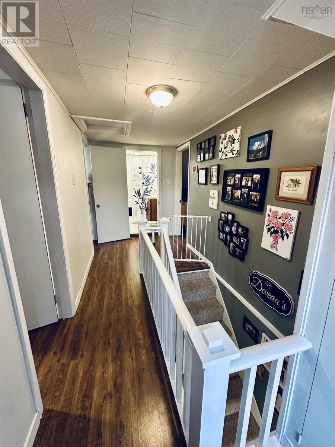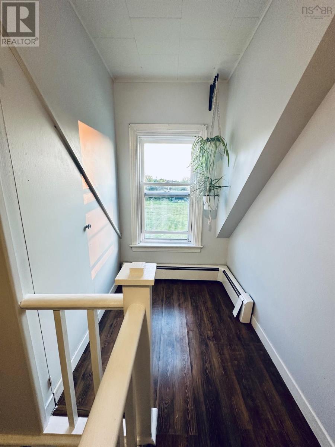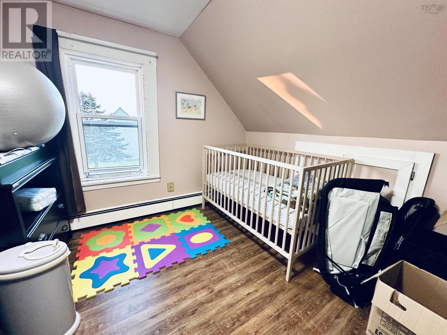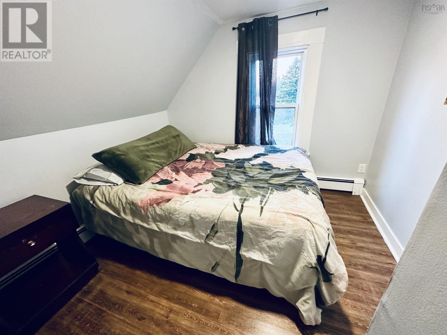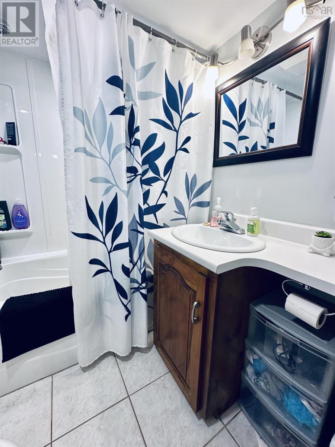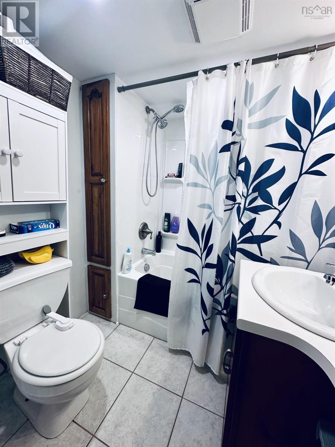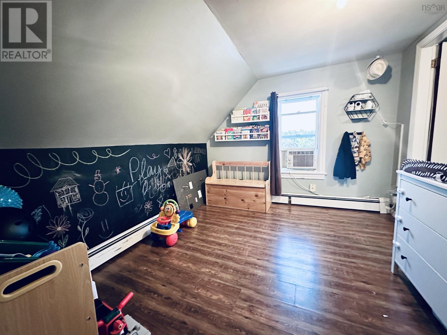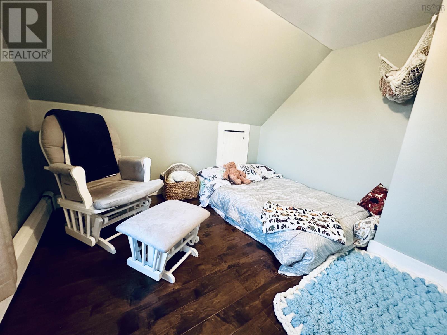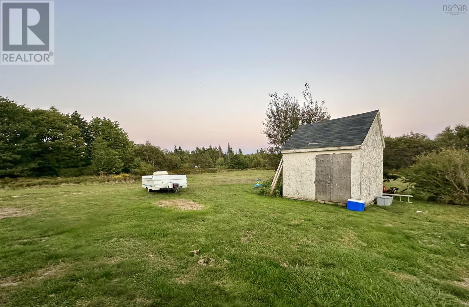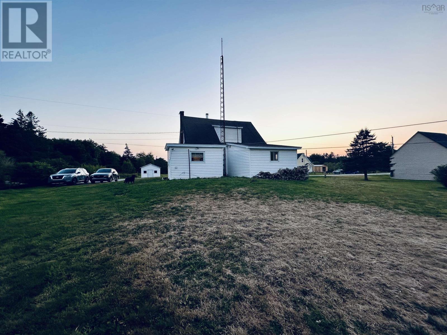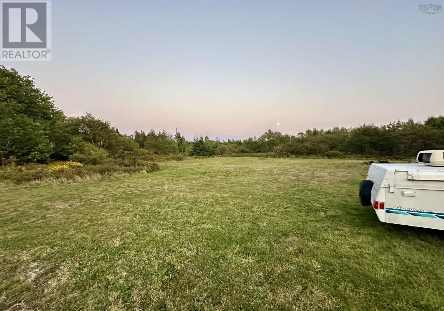4 Bedroom
1 Bathroom
Heat Pump
Acreage
Partially Landscaped
$199,900
Welcome to 203 Chemin des Gasson! This 4/5 bedroom home sits on a 1.17 acre lot only minutes to Tusket and 12 minutes to Yarmouth! This property has had many updates including a new breaker panel, heat pump, and fresh paint throughout. This home features a spacious main floor primary bedroom, large laundry/mud room, library space off the living room and a spacious kitchen with plenty of cabinet storage and coffee nook. Upstairs you will find a full bath and 4 bedrooms, two of which are joined making a great little bedroom/office scenario or like the current setup; a child?s bedroom and playroom. Outside has plenty of room for a small hobby farm and gardens all cleared and ready to go. The road is low traffic and perfect for walking or biking. (id:25286)
Property Details
|
MLS® Number
|
202422393 |
|
Property Type
|
Single Family |
|
Community Name
|
Amiraults Hill |
|
Amenities Near By
|
Playground, Shopping, Place Of Worship |
|
Community Features
|
School Bus |
Building
|
Bathroom Total
|
1 |
|
Bedrooms Above Ground
|
4 |
|
Bedrooms Total
|
4 |
|
Basement Features
|
Walk Out |
|
Basement Type
|
Full |
|
Construction Style Attachment
|
Detached |
|
Cooling Type
|
Heat Pump |
|
Exterior Finish
|
Vinyl |
|
Flooring Type
|
Laminate, Linoleum |
|
Foundation Type
|
Poured Concrete |
|
Stories Total
|
2 |
|
Total Finished Area
|
1324 Sqft |
|
Type
|
House |
|
Utility Water
|
Dug Well, Well |
Parking
Land
|
Acreage
|
Yes |
|
Land Amenities
|
Playground, Shopping, Place Of Worship |
|
Landscape Features
|
Partially Landscaped |
|
Sewer
|
Septic System |
|
Size Irregular
|
1.1704 |
|
Size Total
|
1.1704 Ac |
|
Size Total Text
|
1.1704 Ac |
Rooms
| Level |
Type |
Length |
Width |
Dimensions |
|
Second Level |
Bath (# Pieces 1-6) |
|
|
5.10 x 6 |
|
Second Level |
Bedroom |
|
|
9 x 9.2 |
|
Second Level |
Bedroom |
|
|
9 x 9 |
|
Second Level |
Bedroom |
|
|
9.3 x 10 |
|
Second Level |
Den |
|
|
9.3 x 8.8 |
|
Main Level |
Laundry Room |
|
|
9.10 x 10.3 |
|
Main Level |
Eat In Kitchen |
|
|
17 x 11.9 |
|
Main Level |
Dining Room |
|
|
9.10 x 10.3 |
|
Main Level |
Living Room |
|
|
12.10 x 10.2 + 8.3 x 12.3 |
|
Main Level |
Primary Bedroom |
|
|
13 x 15.3 |
https://www.realtor.ca/real-estate/27422668/203-chemin-des-gasson-amiraults-hill-amiraults-hill

