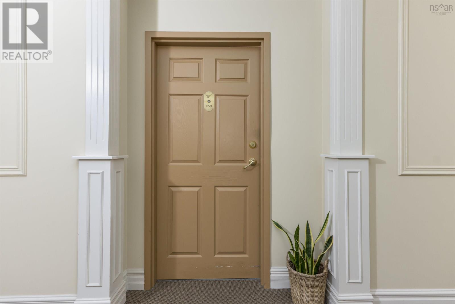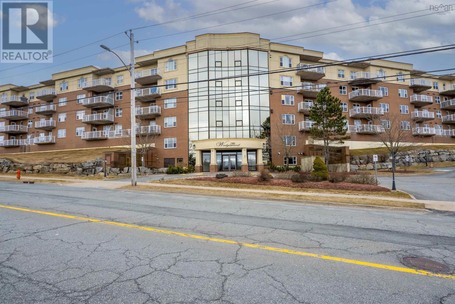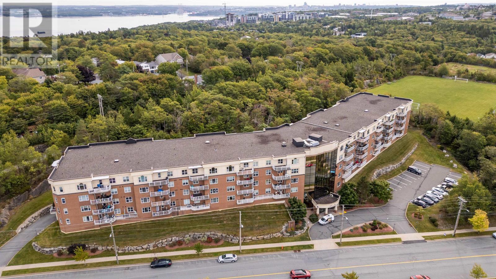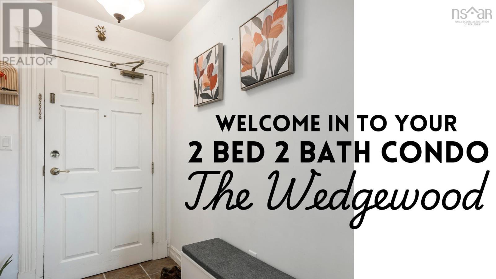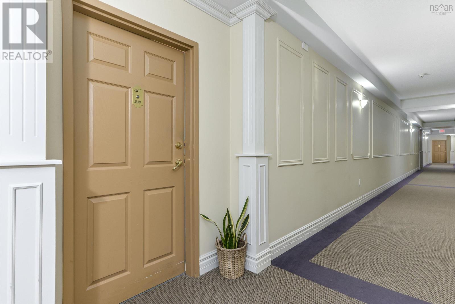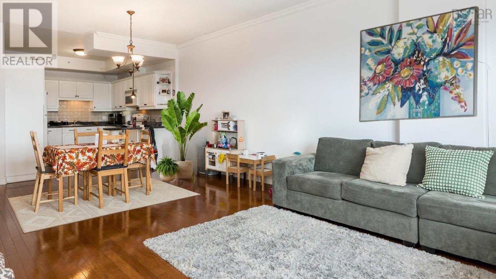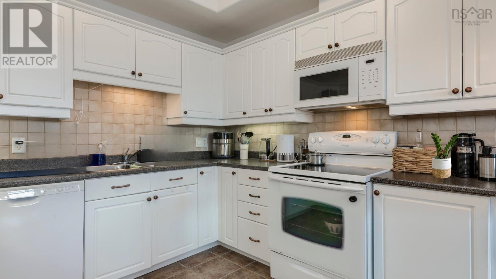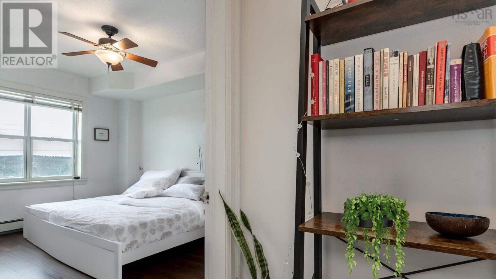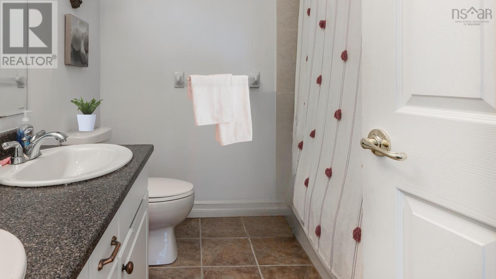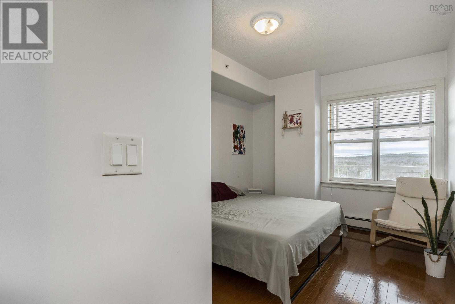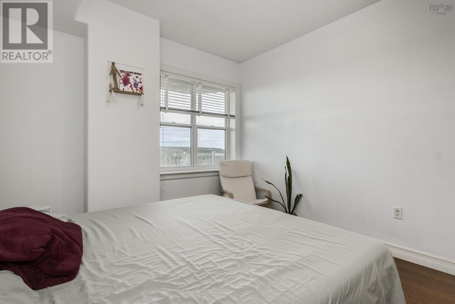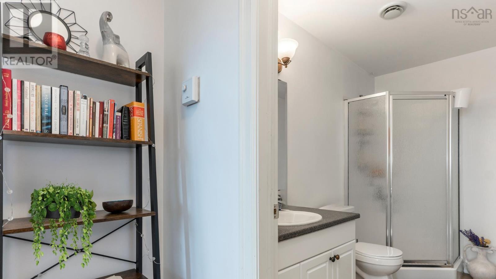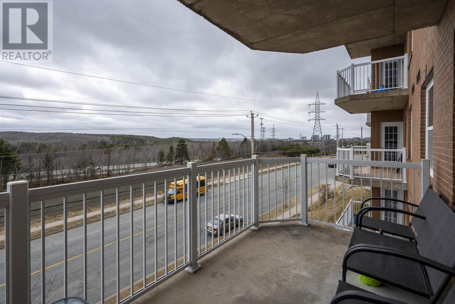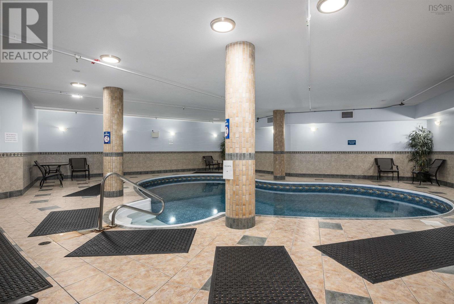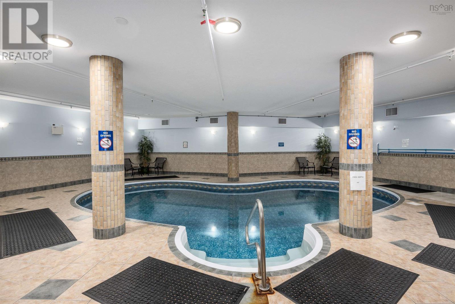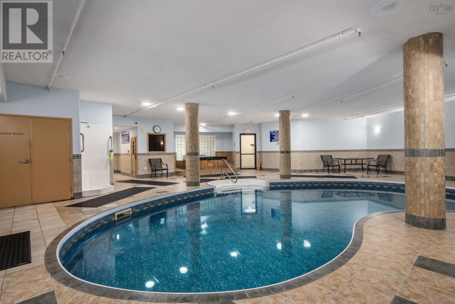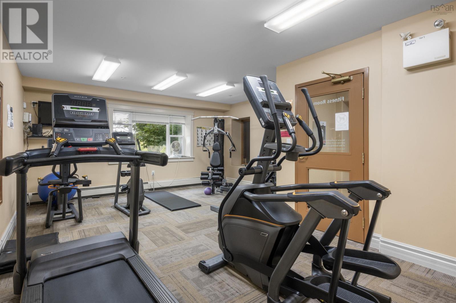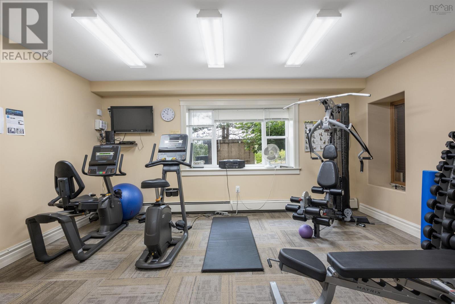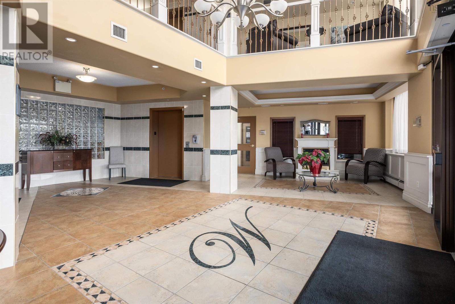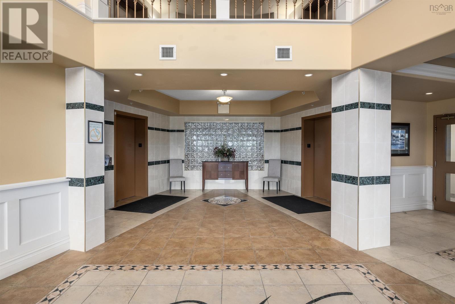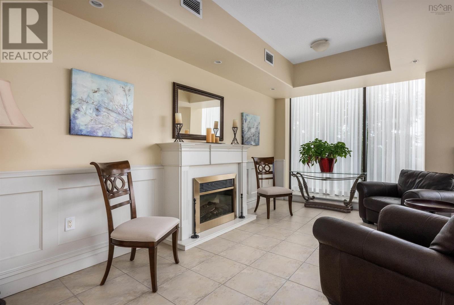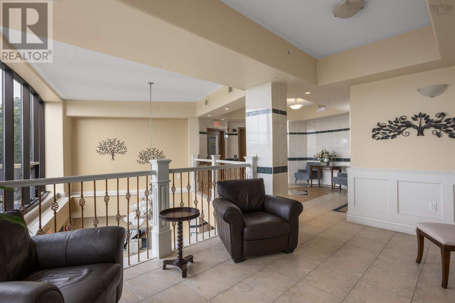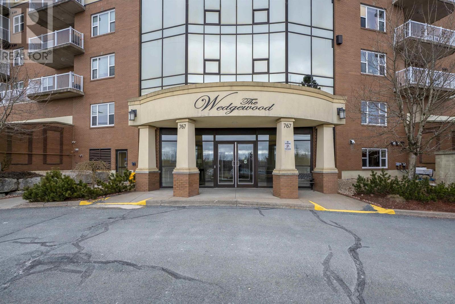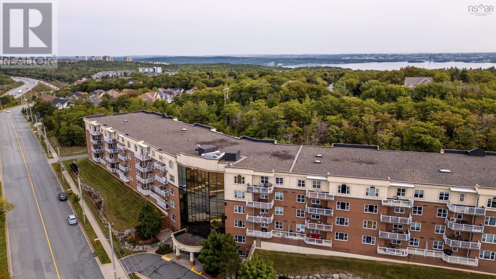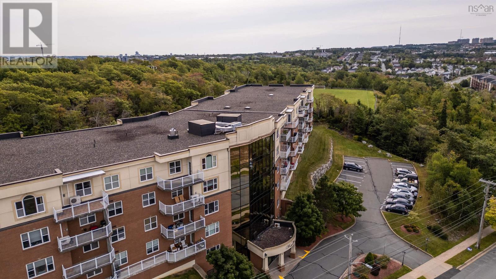203 767 Parkland Drive Halifax, Nova Scotia B3S 1T1
$499,900Maintenance,
$477.66 Monthly
Maintenance,
$477.66 MonthlyWelcome to The Wedgewood, where convenience and comfort come together in this fantastic 2-bedroom, 2-bathroom condo. This building has everything you need for a fit and happy lifestyle! Come on in and take one of the dual elevators to the second floor - ensuring easy access to your home and no stairs needed when taking up the groceries! Enjoy a wealth of premium amenities included in your condo fees, such as a year-round indoor pool, fully-equipped gym, meeting room, guest suite, library, hot tub, sauna, car wash bay, and assigned underground parking. Located in the heart of Clayton Park, this condo offers easy access to shopping, dining, and entertainment, with Bayer's Lake just around the corner. Boasting nearly 1200 sq. ft. of bright and open living space, this stunning unit offers effortless living. With carpet-free floors throughout the unit; the kitchen features clean, bright white cabinetry and a convenient peninsula, perfect for additional seating with stools. Experience the perfect blend of style, comfort, and unbeatable convenience -- your dream home awaits! (id:25286)
Property Details
| MLS® Number | 202507109 |
| Property Type | Single Family |
| Community Name | Halifax |
| Amenities Near By | Golf Course, Park, Playground, Public Transit, Shopping, Place Of Worship, Beach |
| Community Features | Recreational Facilities, School Bus |
| Features | Wheelchair Access |
| Pool Type | Inground Pool |
Building
| Bathroom Total | 2 |
| Bedrooms Above Ground | 2 |
| Bedrooms Below Ground | 2 |
| Bedrooms Total | 4 |
| Appliances | Stove, Dishwasher, Dryer, Washer, Refrigerator, Intercom |
| Constructed Date | 2004 |
| Exterior Finish | Brick |
| Flooring Type | Ceramic Tile, Hardwood |
| Foundation Type | Poured Concrete |
| Stories Total | 3 |
| Size Interior | 1198 Sqft |
| Total Finished Area | 1198 Sqft |
| Type | Apartment |
| Utility Water | Municipal Water |
Parking
| Garage | |
| Underground |
Land
| Acreage | No |
| Land Amenities | Golf Course, Park, Playground, Public Transit, Shopping, Place Of Worship, Beach |
| Landscape Features | Landscaped |
| Sewer | Municipal Sewage System |
| Size Total Text | Under 1/2 Acre |
Rooms
| Level | Type | Length | Width | Dimensions |
|---|---|---|---|---|
| Main Level | Living Room | 15.1 x 12.1 | ||
| Main Level | Bath (# Pieces 1-6) | 5.3 x 9.11 | ||
| Main Level | Bath (# Pieces 1-6) | 7.7 x 7.3 | ||
| Main Level | Primary Bedroom | 11.1 x 14.4 | ||
| Main Level | Bedroom | 10.4 x 14.4 | ||
| Main Level | Laundry Room | 7 x 6.9 | ||
| Main Level | Dining Nook | 15.6 x 10.6 | ||
| Main Level | Kitchen | 10.1 x 9.3 | ||
| Main Level | Foyer | 4.10 x 9.3 | ||
| Main Level | Other | Balcony 98 sq ft |
https://www.realtor.ca/real-estate/28134753/203-767-parkland-drive-halifax-halifax
Interested?
Contact us for more information

