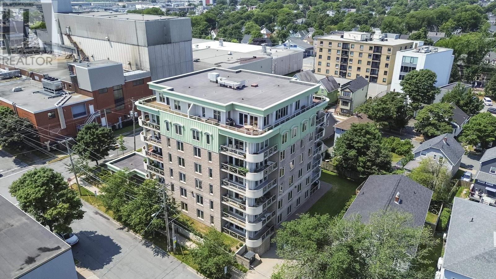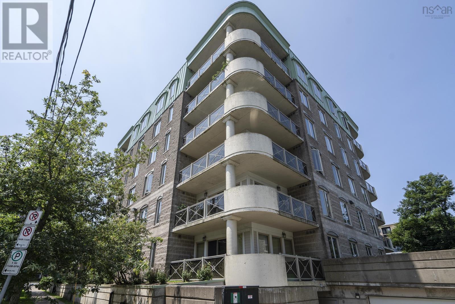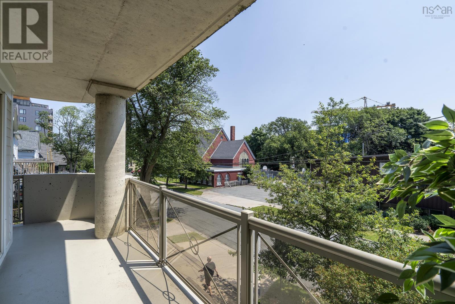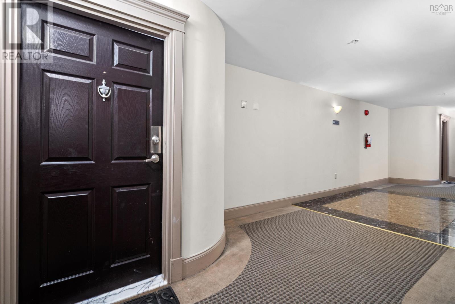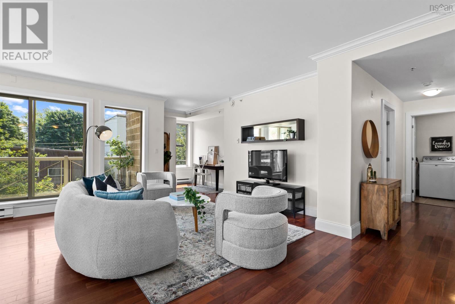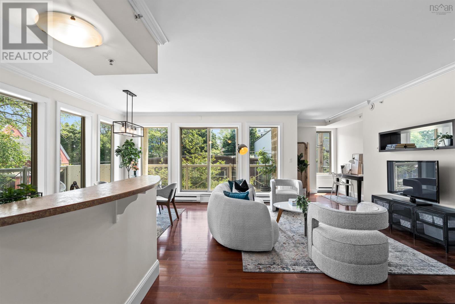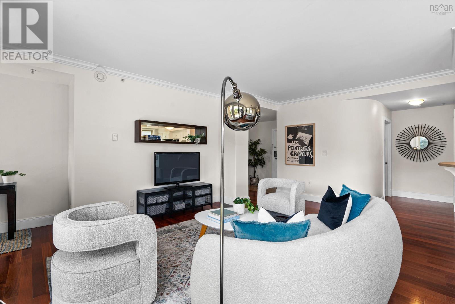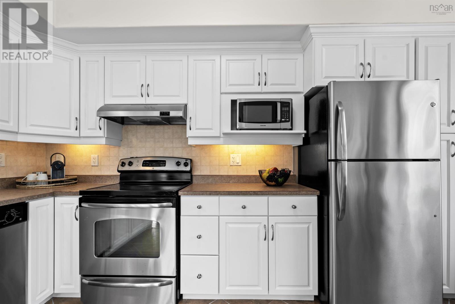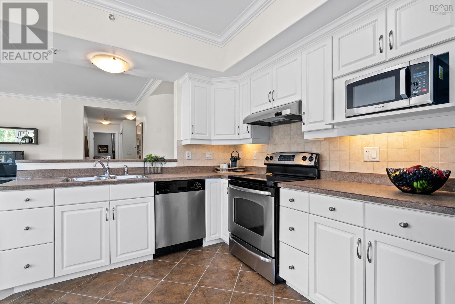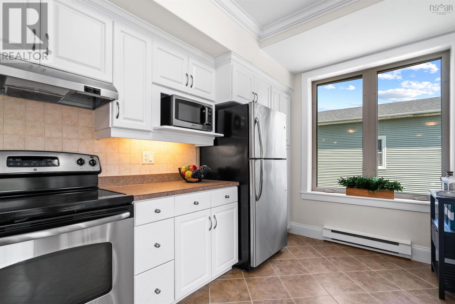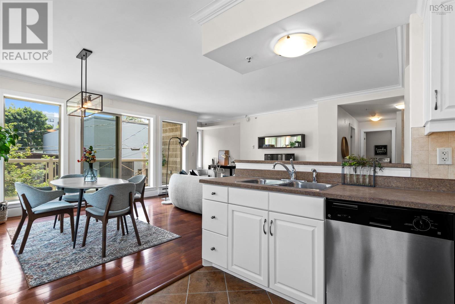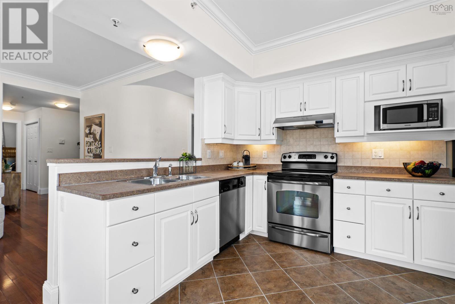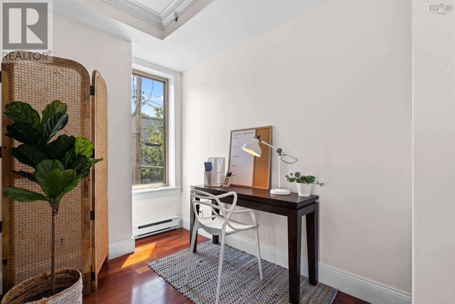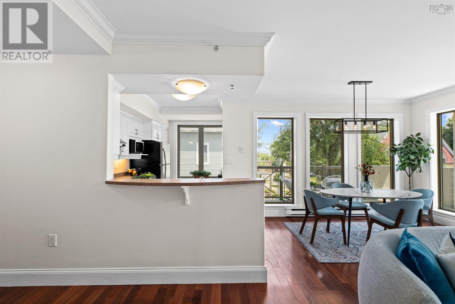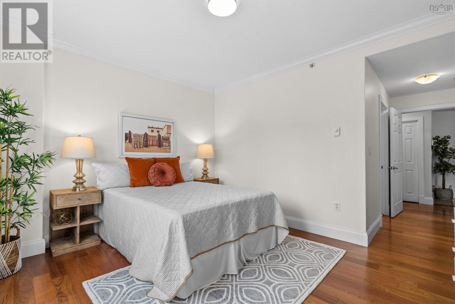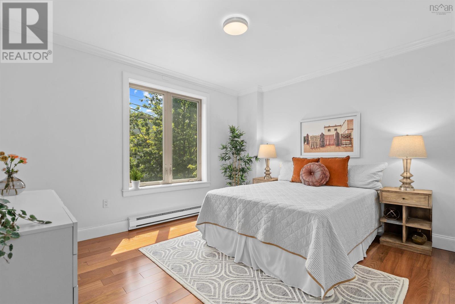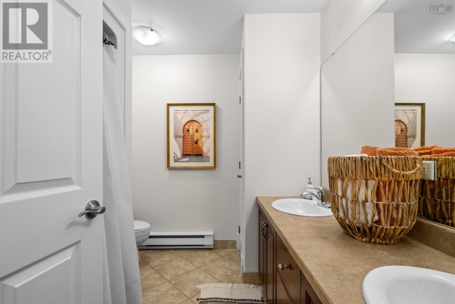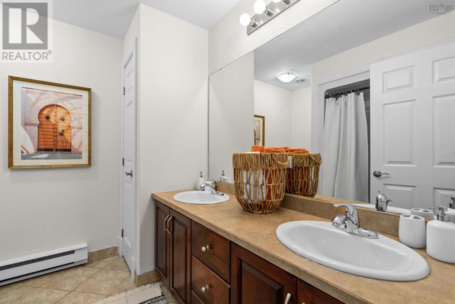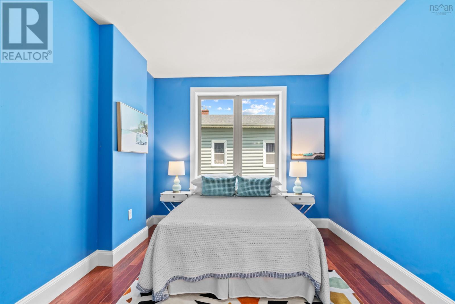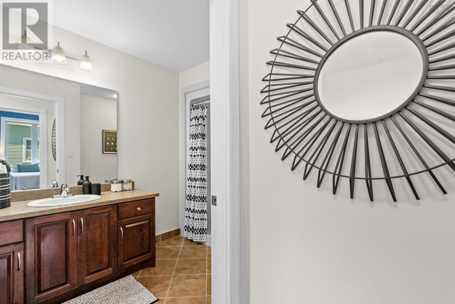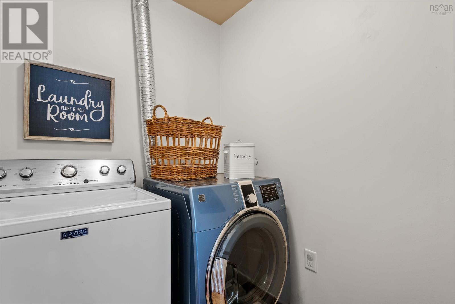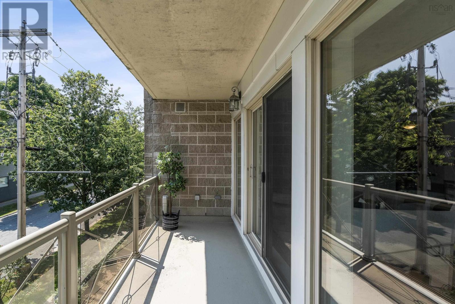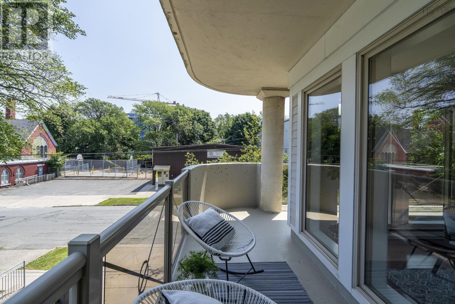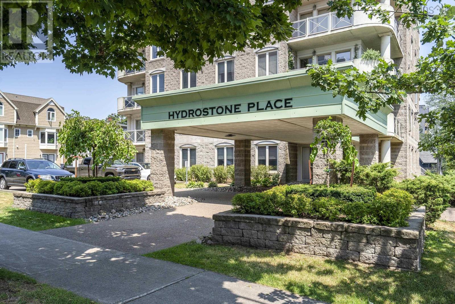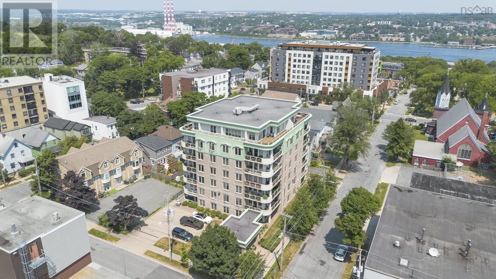203 3051 Isleville Street Halifax, Nova Scotia B3K 0C1
$759,000Maintenance,
$506.25 Monthly
Maintenance,
$506.25 MonthlySituated in the heart of the Hydrostone is this fabulous 2 bedroom + den, 2 bath, 1200 sq ft suite awaiting new owners. With gleaming hardwood floors, wrap around covered balcony, underground parking this condo is sure to check lots of boxes on your list. Large open concept and bright principal rooms, in unit laundry, and excellent floor plan are just a few perks this condo offers. The primary suite boasts double closets and a 5 piece ensuite. The secondary bedorom is situated on the opposite end of this unit and just outside the door is a 3 piece bath. The open concept main area allows for social interactions from each of the principal rooms whether you are cooking, dining or watching TV. The building offers outside guest parking, easy walk to the Hydrostone Market, dining, shopping, public transit etc. Be sure to view the Virtual Tour before seeing it in person! (id:25286)
Property Details
| MLS® Number | 202418288 |
| Property Type | Single Family |
| Community Name | Halifax |
| Amenities Near By | Park, Playground, Public Transit, Shopping |
| Features | Wheelchair Access |
Building
| Bathroom Total | 2 |
| Bedrooms Above Ground | 2 |
| Bedrooms Total | 2 |
| Architectural Style | None |
| Basement Type | None |
| Constructed Date | 2008 |
| Exterior Finish | Brick |
| Flooring Type | Hardwood |
| Foundation Type | Poured Concrete |
| Stories Total | 1 |
| Size Interior | 1200 Sqft |
| Total Finished Area | 1200 Sqft |
| Type | Apartment |
| Utility Water | Municipal Water |
Parking
| Garage | |
| Underground | |
| Parking Space(s) |
Land
| Acreage | No |
| Land Amenities | Park, Playground, Public Transit, Shopping |
| Landscape Features | Landscaped |
| Sewer | Municipal Sewage System |
Rooms
| Level | Type | Length | Width | Dimensions |
|---|---|---|---|---|
| Main Level | Living Room | 13.5x14.1 | ||
| Main Level | Dining Room | 7.10x12.9 | ||
| Main Level | Kitchen | 14x8.10 | ||
| Main Level | Den | 6.10x9.2 | ||
| Main Level | Bath (# Pieces 1-6) | 7.9x9.8 | ||
| Main Level | Primary Bedroom | 13.1x11.4 | ||
| Main Level | Ensuite (# Pieces 2-6) | 8.5x8.2 | ||
| Main Level | Laundry Room | closet | ||
| Main Level | Utility Room | 6.9x3.1 |
https://www.realtor.ca/real-estate/27235210/203-3051-isleville-street-halifax-halifax
Interested?
Contact us for more information

