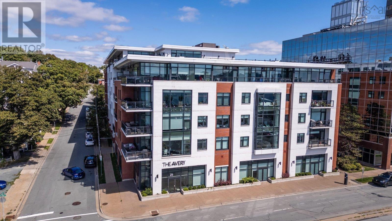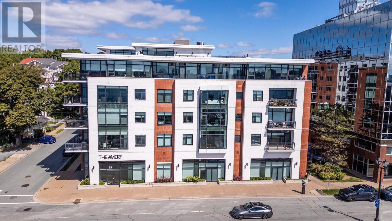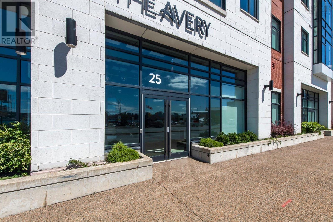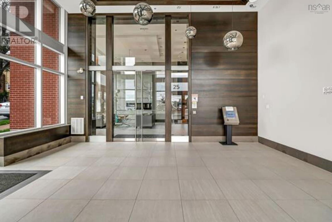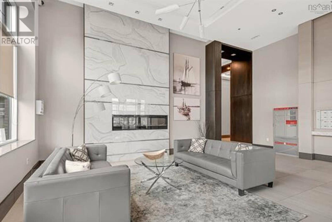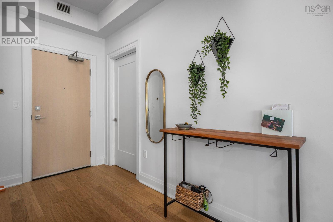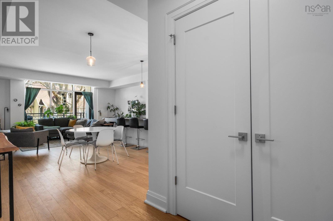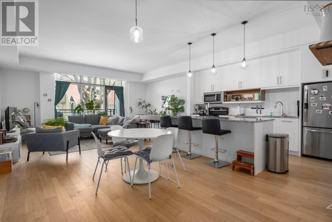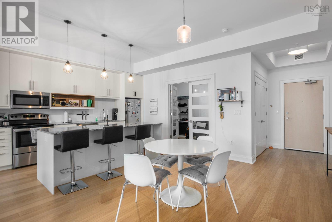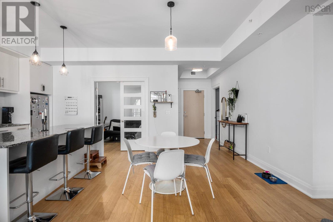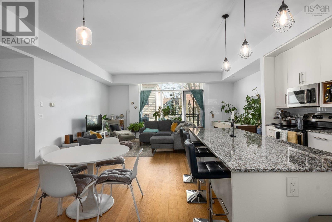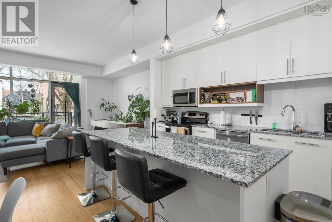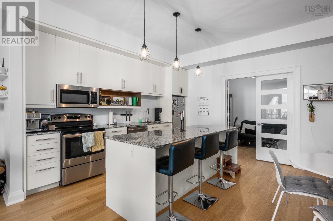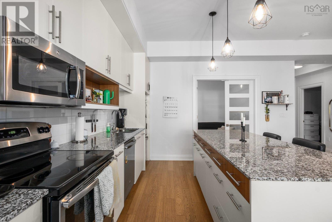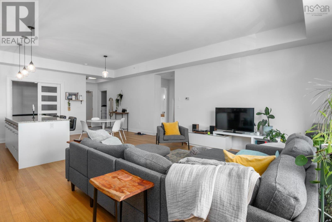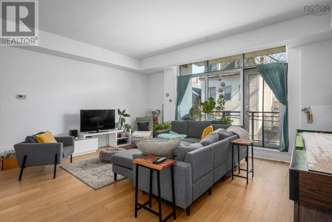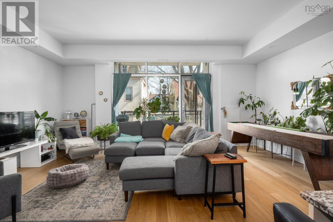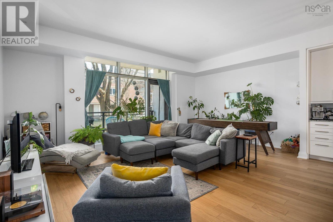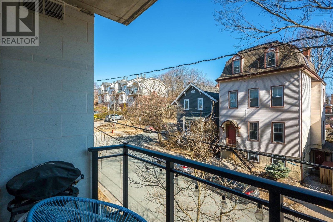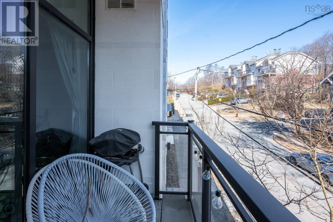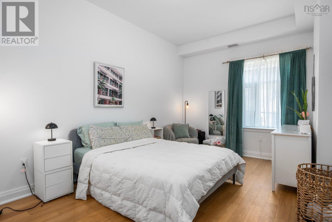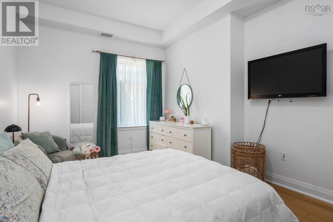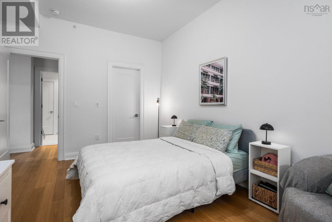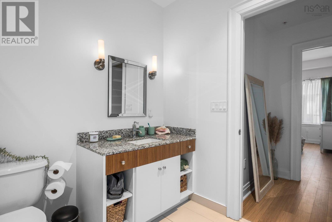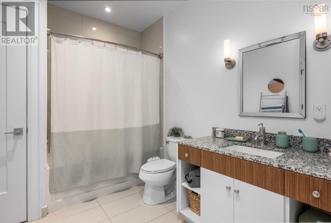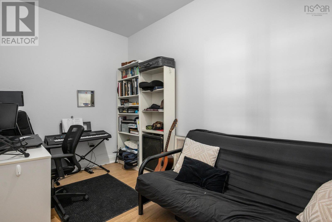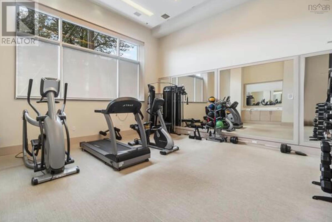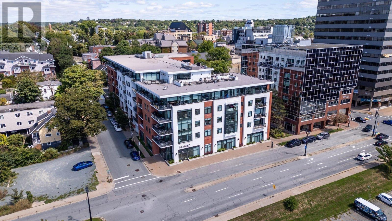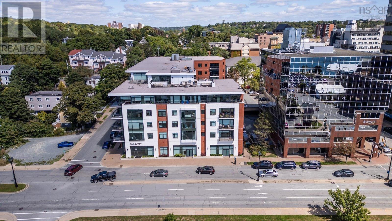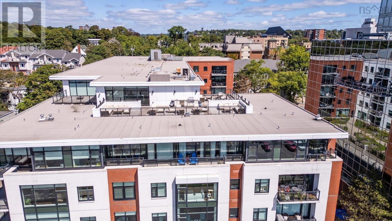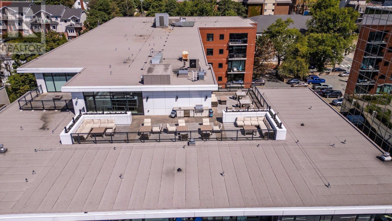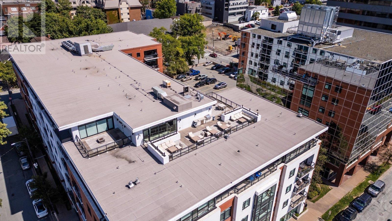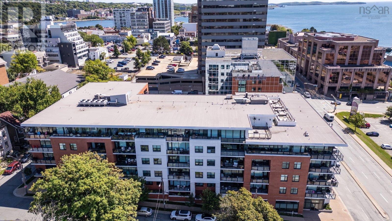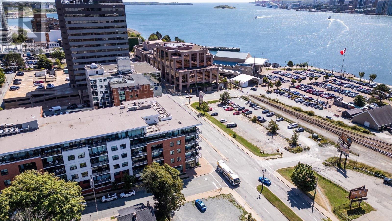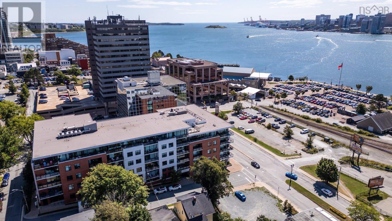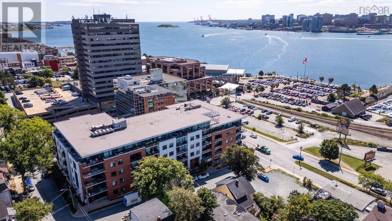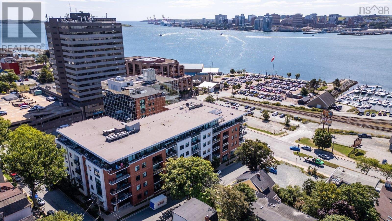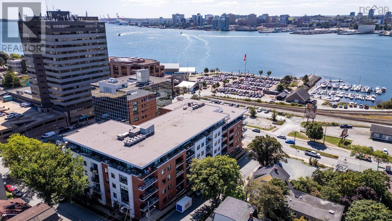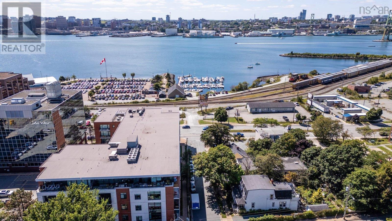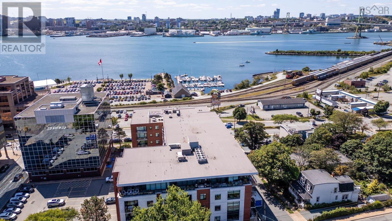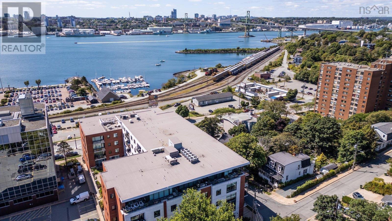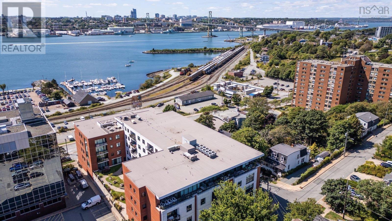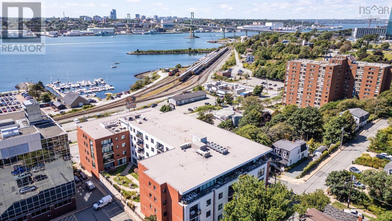203 25 Alderney Drive Dartmouth, Nova Scotia B2Y 0E4
$529,900Maintenance,
$512.44 Monthly
Maintenance,
$512.44 MonthlyWelcome home to The Avery?where modern condo living meets the best of city life in the heart of Downtown Dartmouth! Suite 203 offers a bright and open layout with high ceilings, large windows, and engineered hardwood floors! This 1-bedroom plus den suite features a well-appointed kitchen with stainless steel appliances, and centre island with breakfast bar seating, all flowing seamlessly into the bright, open-concept living room. From here, step out onto the sweet balcony?your perfect spot to relax and take in the city atmosphere. Plus, enjoy the convenience of in-suite laundry! Beyond your door, The Avery offers an impressive lineup of amenities, including a full fitness center, dry sauna, and a stunning rooftop terrace with a BBQ kitchen, fire tables, and incredible harbour and city views. Additional perks include indoor heated parking, bicycle and kayak storage, hobby room, and a car/pet wash bay. With secure building access, an on-site superintendent, and one indoor parking space with storage, this pet-friendly, non-smoking building is designed for modern urban living. Situated in the heart of Downtown Dartmouth, you?re just steps from boutique shops, local cafés, pubs, Battery Park, the Alderney Landing Farmers? Market, and the Alderney Gate Public Library. Plus, with the MacDonald Bridge and Halifax Transit Ferry just moments away, commuting to downtown Halifax is a breeze. Don?t miss your chance to experience life at The Avery! (id:25286)
Property Details
| MLS® Number | 202505161 |
| Property Type | Single Family |
| Community Name | Dartmouth |
| Amenities Near By | Golf Course, Park, Playground, Public Transit, Shopping |
| Community Features | Recreational Facilities |
| Features | Balcony |
Building
| Bathroom Total | 1 |
| Bedrooms Above Ground | 1 |
| Bedrooms Total | 1 |
| Appliances | Stove, Dishwasher, Dryer, Washer, Microwave Range Hood Combo, Refrigerator, Intercom |
| Basement Type | None |
| Constructed Date | 2017 |
| Cooling Type | Heat Pump |
| Exterior Finish | Other |
| Flooring Type | Engineered Hardwood, Tile |
| Foundation Type | Poured Concrete |
| Stories Total | 1 |
| Size Interior | 1090 Sqft |
| Total Finished Area | 1090 Sqft |
| Type | Apartment |
| Utility Water | Municipal Water |
Parking
| Garage | |
| Underground |
Land
| Acreage | No |
| Land Amenities | Golf Course, Park, Playground, Public Transit, Shopping |
| Landscape Features | Landscaped |
| Sewer | Municipal Sewage System |
Rooms
| Level | Type | Length | Width | Dimensions |
|---|---|---|---|---|
| Main Level | Foyer | 5.6 x 7.5 | ||
| Main Level | Laundry Room | 5.2 x 7.11 | ||
| Main Level | Bath (# Pieces 1-6) | 7.11 x 9.8 | ||
| Main Level | Kitchen | 8.6 x 14 | ||
| Main Level | Living Room | 12.8 x 20.5 | ||
| Main Level | Dining Room | 14 x 6 | ||
| Main Level | Den | 12 x 8 | ||
| Main Level | Bedroom | 10.1 x 15.3 |
https://www.realtor.ca/real-estate/28038291/203-25-alderney-drive-dartmouth-dartmouth
Interested?
Contact us for more information

