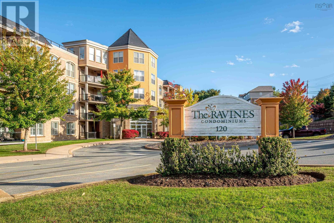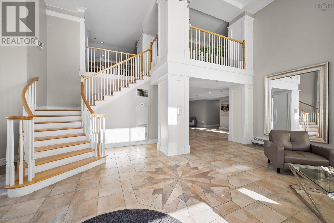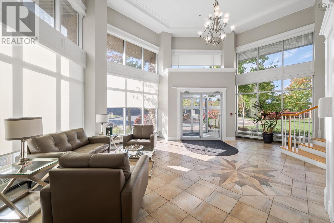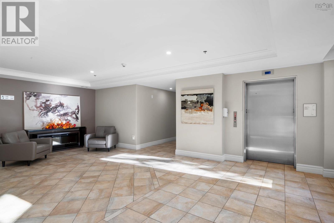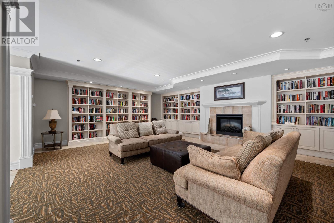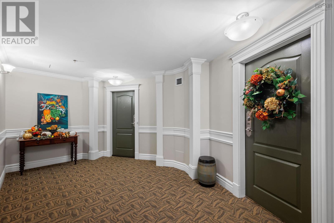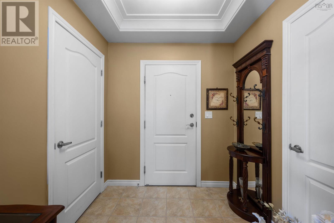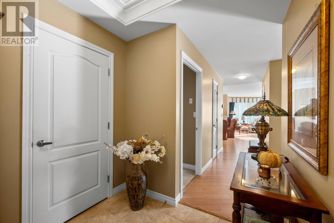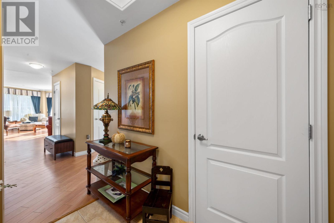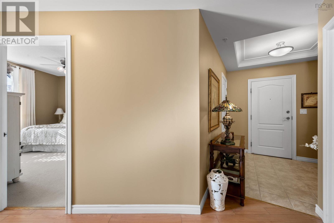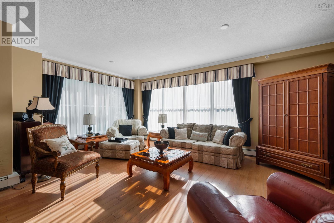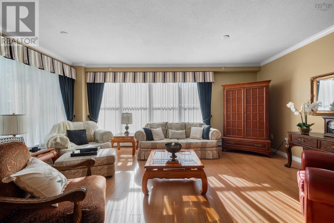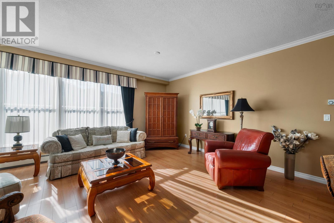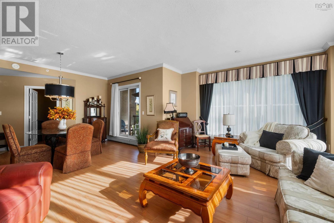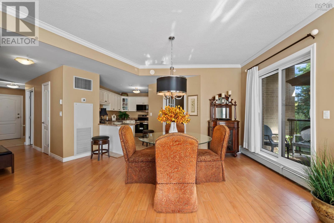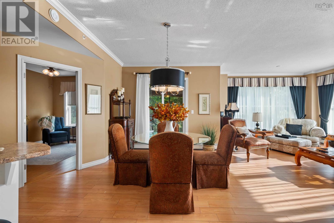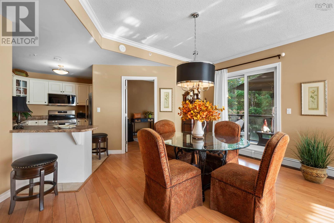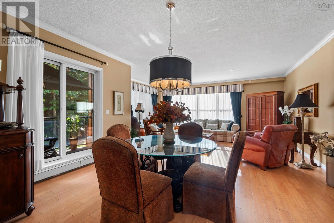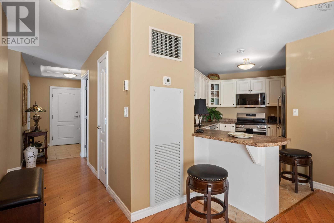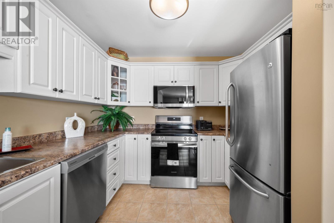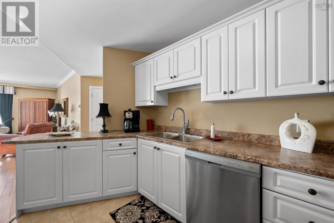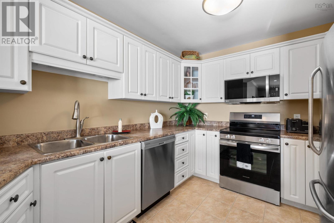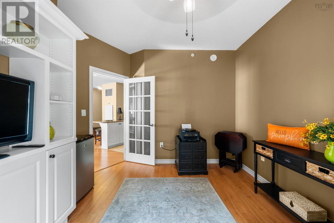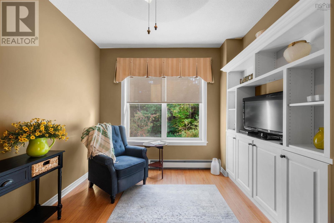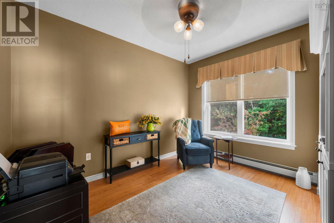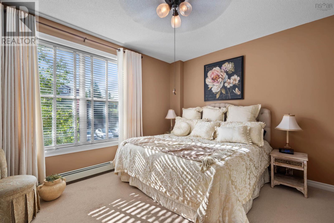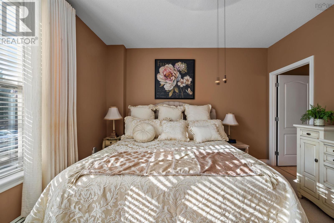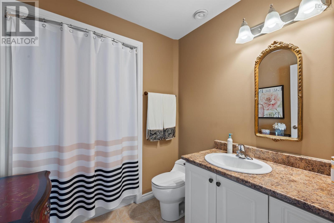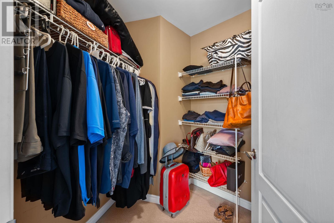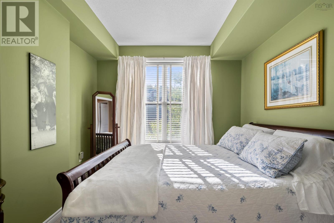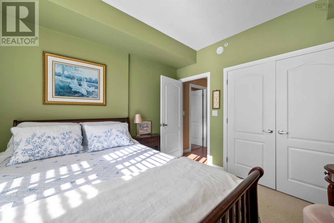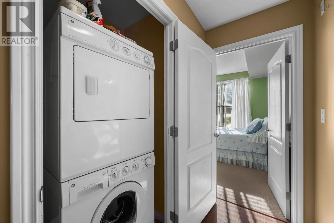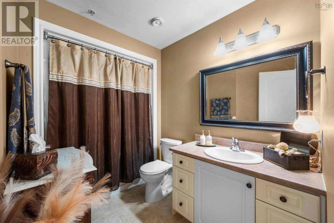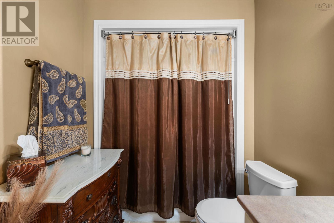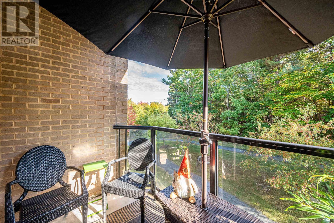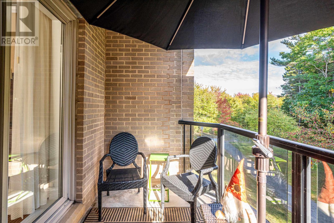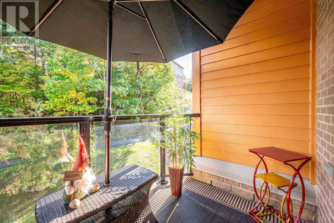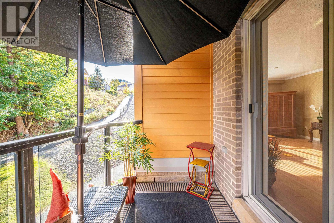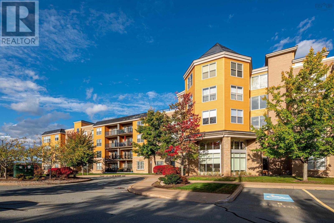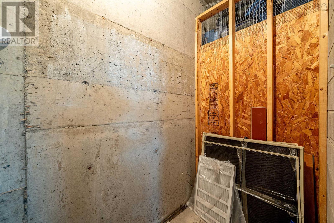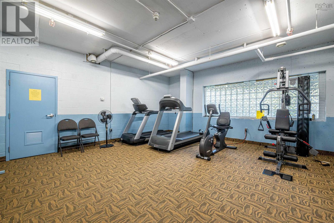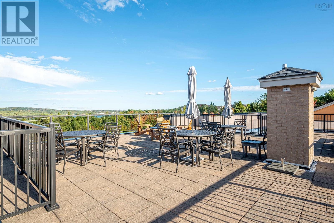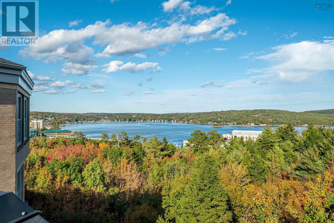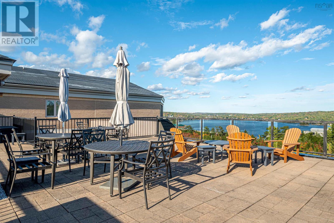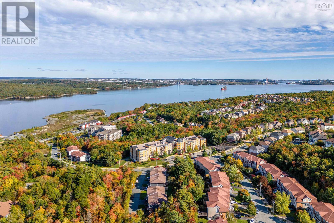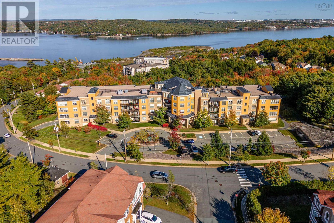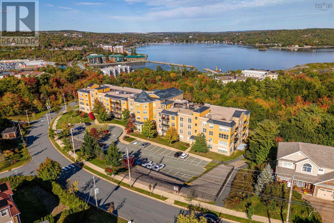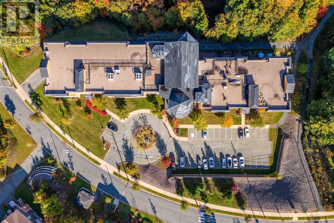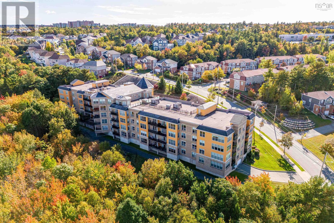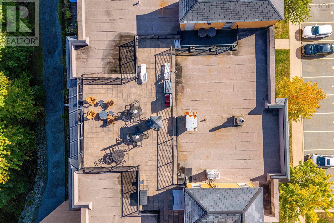202 120 Southgate Drive Bedford, Nova Scotia B4A 0B1
2 Bedroom
2 Bathroom
Landscaped
$564,900Maintenance,
$713.34 Monthly
Maintenance,
$713.34 MonthlyFantastic opportunity to live the a comfortable lifestyle at Luxurious Ravines in Bedford. Great layout with bright natural light - with amazing views of the basin. Two bedroom plus den corner unit, with hardwood floors, hot water and heat included. Non smoking building with plenty of conveniences including, gym, work shop, underground level car wash, library, party room and a rooftop patio overlooking the peaceful setting surrounding the Bedford Basin. (id:25286)
Open House
This property has open houses!
November
2
Saturday
Starts at:
2:00 pm
Ends at:4:00 pm
Property Details
| MLS® Number | 202424709 |
| Property Type | Single Family |
| Community Name | Bedford |
| Amenities Near By | Park, Public Transit, Shopping, Place Of Worship |
Building
| Bathroom Total | 2 |
| Bedrooms Above Ground | 2 |
| Bedrooms Total | 2 |
| Appliances | Stove, Dishwasher, Dryer, Washer, Refrigerator |
| Constructed Date | 2007 |
| Exterior Finish | Brick, Vinyl |
| Flooring Type | Carpeted, Ceramic Tile, Laminate |
| Foundation Type | Poured Concrete |
| Stories Total | 1 |
| Total Finished Area | 1416 Sqft |
| Type | Apartment |
| Utility Water | Municipal Water |
Parking
| Garage | |
| Underground |
Land
| Acreage | No |
| Land Amenities | Park, Public Transit, Shopping, Place Of Worship |
| Landscape Features | Landscaped |
| Sewer | Municipal Sewage System |
| Size Total Text | Under 1/2 Acre |
Rooms
| Level | Type | Length | Width | Dimensions |
|---|---|---|---|---|
| Main Level | Living Room | 13.10x20.3 | ||
| Main Level | Dining Room | combined LR | ||
| Main Level | Kitchen | 7.4x9 | ||
| Main Level | Primary Bedroom | 13x12 | ||
| Main Level | Ensuite (# Pieces 2-6) | 6x6 | ||
| Main Level | Bedroom | 18.1x12 | ||
| Main Level | Bath (# Pieces 1-6) | 4x4.5 | ||
| Main Level | Den | 7.4x10 |
https://www.realtor.ca/real-estate/27546011/202-120-southgate-drive-bedford-bedford
Interested?
Contact us for more information

