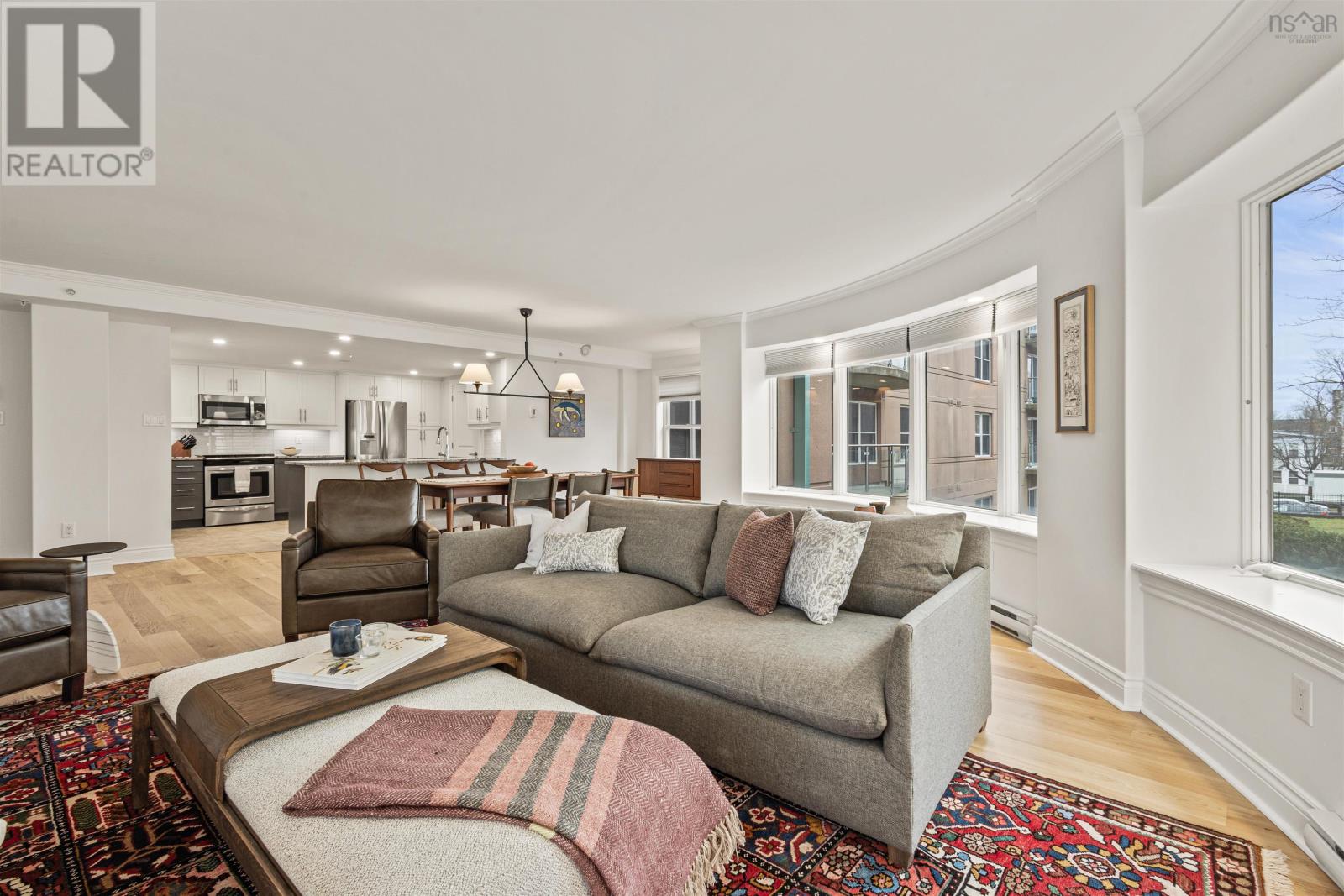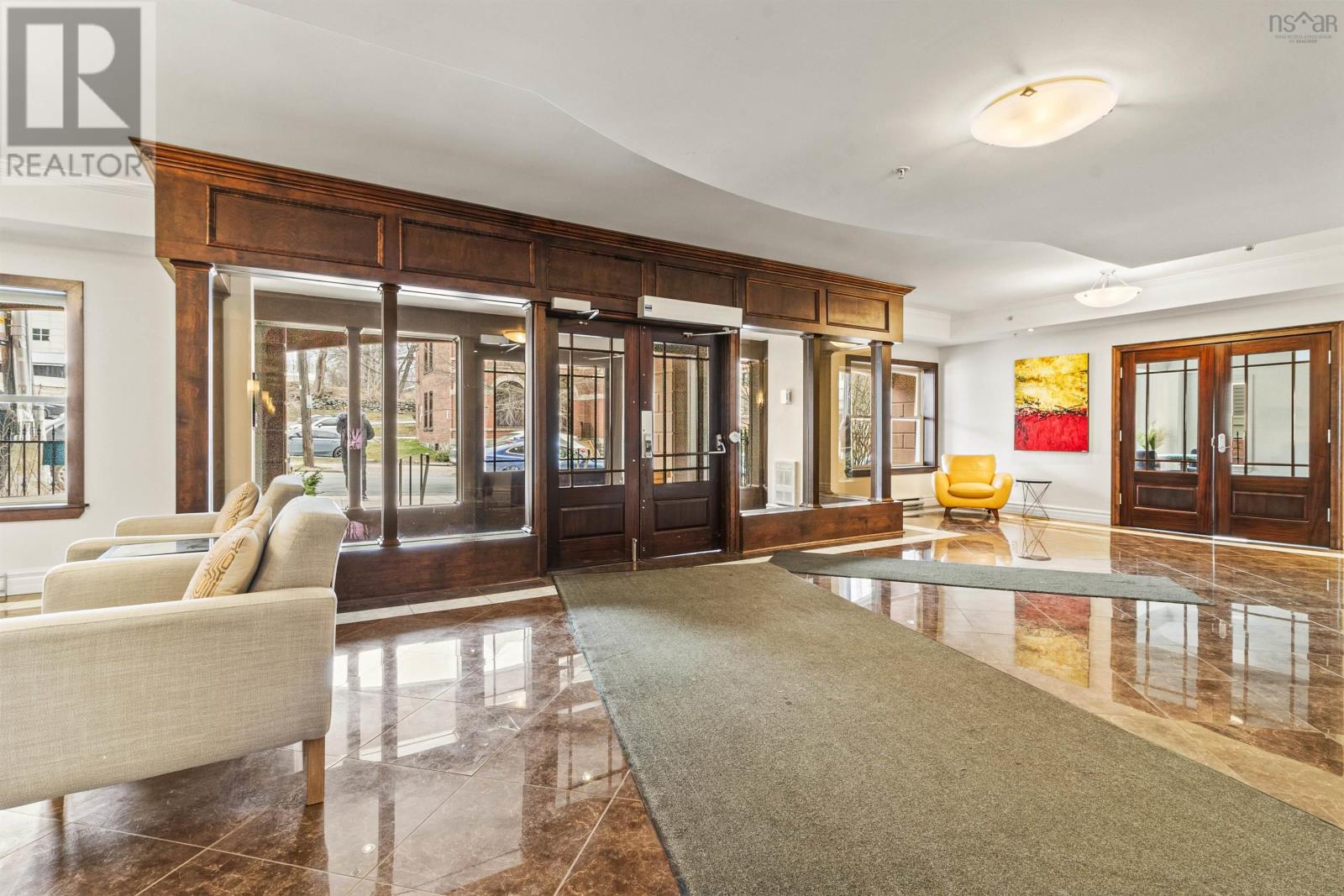201 5234 Morris Street Halifax, Nova Scotia B3A 0A3
$979,900Maintenance,
$767.47 Monthly
Maintenance,
$767.47 MonthlyIncredible opportunity to own a large, beautifully designed, turn-key condo unit in the heart of the city. The floor plan allows for gracious living and entertaining, with almost 2000 sq ft of space. The open concept living area has lots of space for hosting friends and family, and wraparound windows with lovely window seats, and the balcony provides even more space to host. The jewel-box powder room has beautiful custom wallpaper that your guests will love. The updated kitchen is ready for a chef, with high end appliances and a large pantry and storage area. The cozy den/office has lots of room for working from home, and could easily be a 3rd guest bedroom. The large primary suite is tucked away in its own wing with a seating area and 2nd private balcony, and the ensuite and walk-in closet make it a showstopper. The second bedroom has lots of closet space and a full private bathroom. The home has in-suite laundry, lots of storage, along with a large assigned storage unit and deeded parking space. All of this, steps from the Central Library, universities, hospitals, and all of the amazing restaurants and shops in downtown Halifax. (id:25286)
Property Details
| MLS® Number | 202508496 |
| Property Type | Single Family |
| Community Name | Halifax |
| Amenities Near By | Golf Course, Park, Playground, Public Transit, Shopping, Place Of Worship, Beach |
| Community Features | Recreational Facilities, School Bus |
| Features | Balcony, Level |
Building
| Bathroom Total | 3 |
| Bedrooms Above Ground | 2 |
| Bedrooms Total | 2 |
| Appliances | Range, Dishwasher, Dryer, Washer, Microwave Range Hood Combo, Refrigerator, Intercom |
| Basement Type | None |
| Cooling Type | Wall Unit, Heat Pump |
| Exterior Finish | Stone, Stucco |
| Flooring Type | Engineered Hardwood, Tile |
| Foundation Type | Poured Concrete |
| Half Bath Total | 1 |
| Stories Total | 1 |
| Size Interior | 1,952 Ft2 |
| Total Finished Area | 1952 Sqft |
| Type | Apartment |
| Utility Water | Municipal Water |
Parking
| Garage | |
| Underground | |
| Parking Space(s) |
Land
| Acreage | No |
| Land Amenities | Golf Course, Park, Playground, Public Transit, Shopping, Place Of Worship, Beach |
| Landscape Features | Landscaped |
| Sewer | Municipal Sewage System |
| Size Total Text | Under 1/2 Acre |
Rooms
| Level | Type | Length | Width | Dimensions |
|---|---|---|---|---|
| Main Level | Living Room | 16.6 x 32.11 | ||
| Main Level | Dining Room | 18.10 x 14.11 | ||
| Main Level | Kitchen | 11.5 x 14.11 | ||
| Main Level | Laundry Room | 11.5 x 4 | ||
| Main Level | Bath (# Pieces 1-6) | 7.1 x 3.1 | ||
| Main Level | Den | 9.3 x 13.4 | ||
| Main Level | Primary Bedroom | 20 x 13.7 | ||
| Main Level | Bedroom | 10 x 13.6 | ||
| Main Level | Ensuite (# Pieces 2-6) | 5.4 x 7.6 | ||
| Main Level | Ensuite (# Pieces 2-6) | 8.9 x 4.11 |
https://www.realtor.ca/real-estate/28197793/201-5234-morris-street-halifax-halifax
Contact Us
Contact us for more information


























