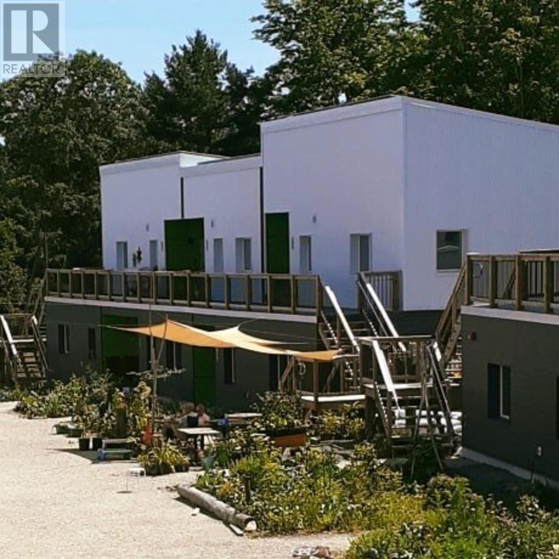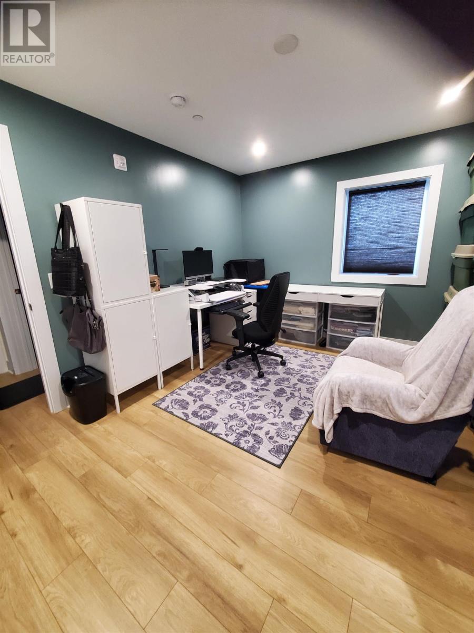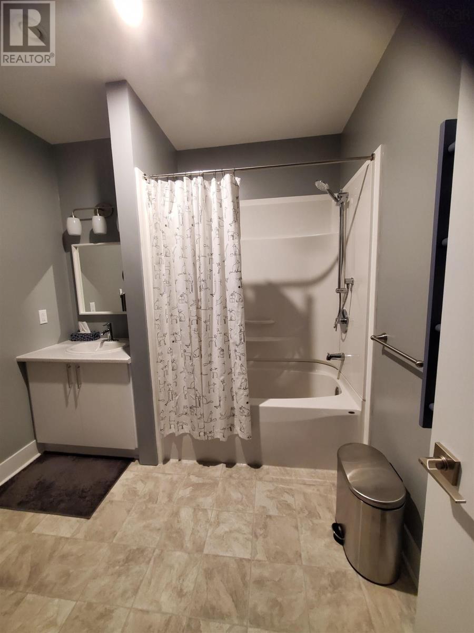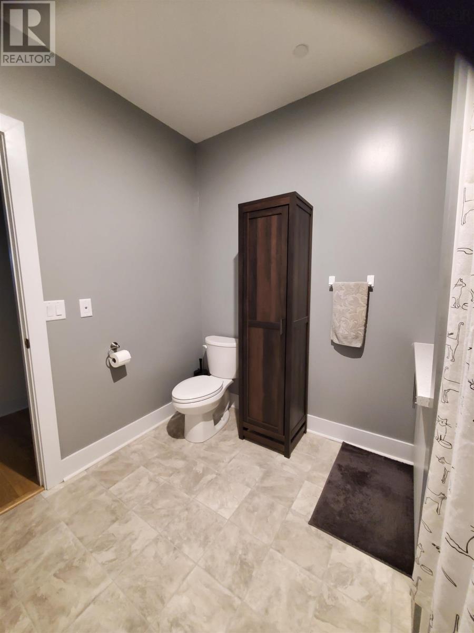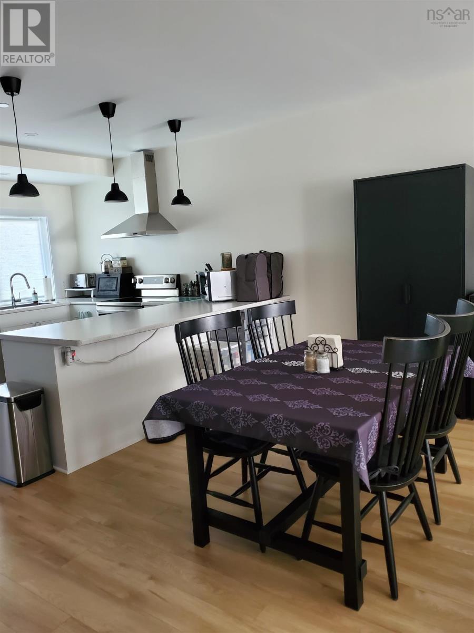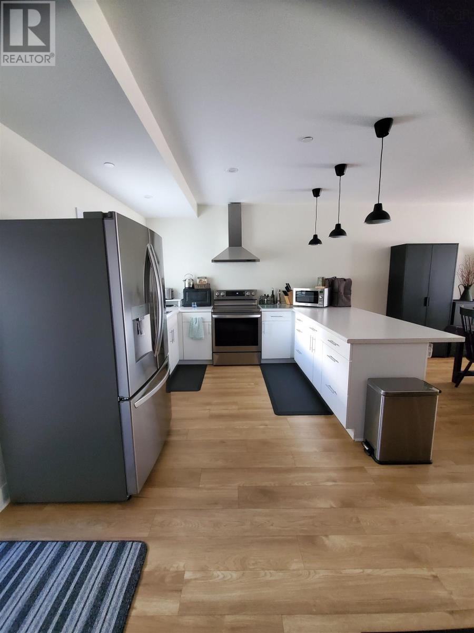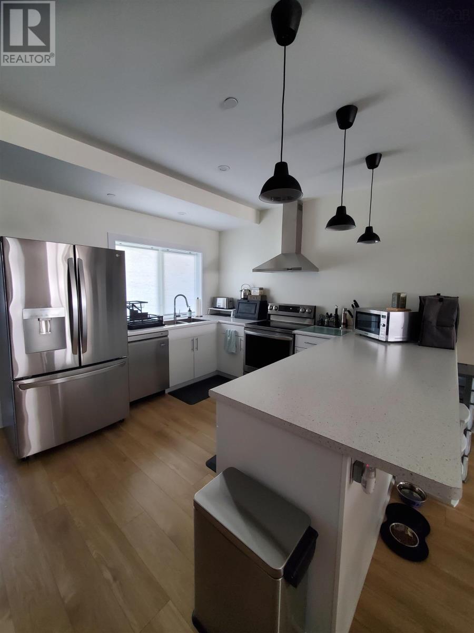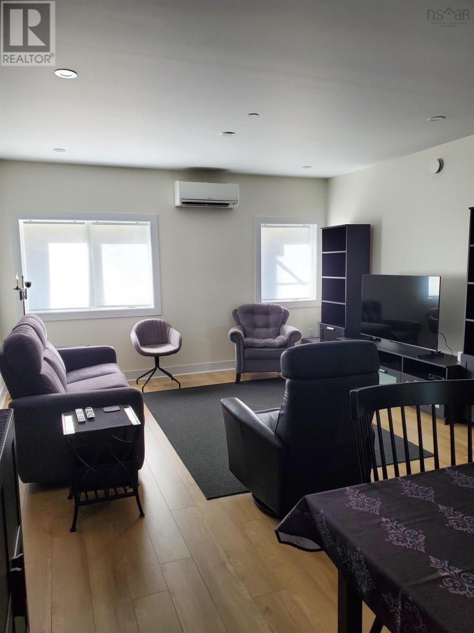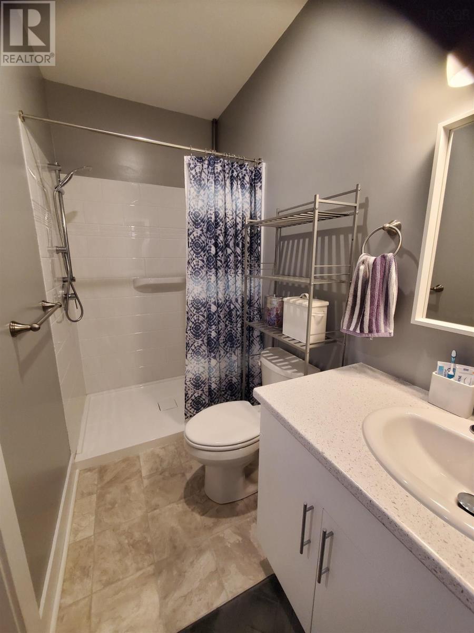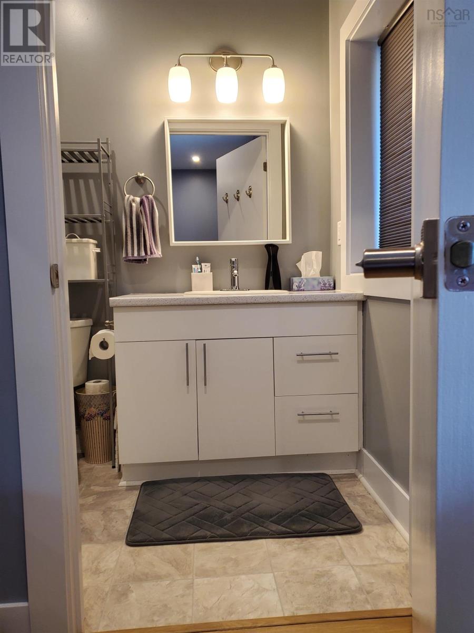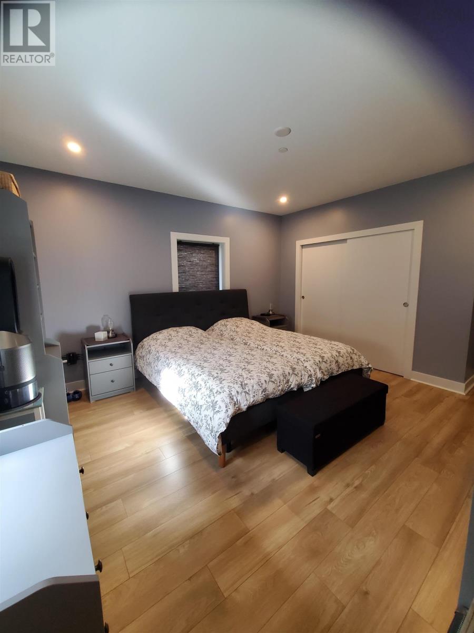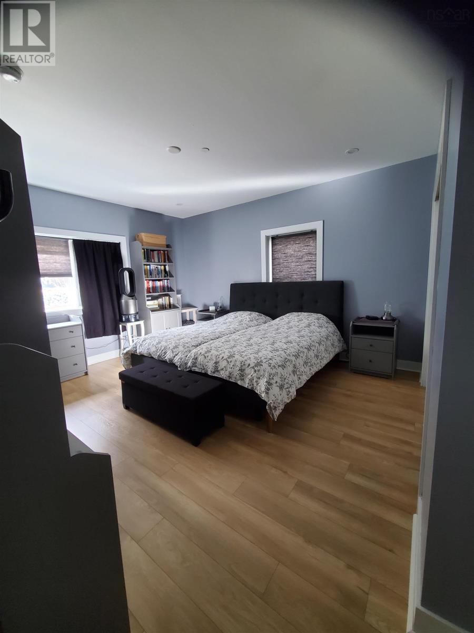201 3-25 Treehouse Lane Bridgewater, Nova Scotia B4V 9H9
$725,000Maintenance,
$420 Monthly
Maintenance,
$420 MonthlyVisit REALTOR® website for additional information. Treehouse Village is Atlantic Canada's first cohousing community, located in Bridgewater on the scenic South Shore. The 30 energy-efficient condos, built to Passive House standards, are available in 1-, 2- & 3-bedroom layouts. Perfect for families, the "Oak" (3-25 Treehouse Lane) is a beautiful, modern design, 3-bed, 2-bath, ground-level condo with lofty 9' ceilings, an open-concept kitchen, dining & living space, & views of the common green & hillside meadow. This unit is designed for comfort & affordability. Residents enjoy 5,000 sf. of accessible communal space, including a 4,000 sf. Common House with a kitchen, dining room, coworking space, guest rooms, an exercise room & a children's play area. The community also offers a 1,000 sf. workshop, gardens & 11 acres of protected forest, all within walking & biking distance of downtown. (id:25286)
Property Details
| MLS® Number | 202500937 |
| Property Type | Single Family |
| Community Name | Bridgewater |
| Amenities Near By | Golf Course, Park, Playground, Public Transit, Shopping, Place Of Worship |
| Community Features | Recreational Facilities, School Bus |
| Features | Treed, Wheelchair Access |
Building
| Bathroom Total | 2 |
| Bedrooms Above Ground | 3 |
| Bedrooms Total | 3 |
| Appliances | Dishwasher |
| Basement Type | None |
| Cooling Type | Wall Unit, Heat Pump |
| Exterior Finish | Concrete Siding, Concrete |
| Flooring Type | Vinyl, Vinyl Plank |
| Stories Total | 1 |
| Size Interior | 1287 Sqft |
| Total Finished Area | 1287 Sqft |
| Type | Apartment |
| Utility Water | Municipal Water |
Parking
| Underground | |
| Gravel | |
| Parking Space(s) |
Land
| Acreage | No |
| Land Amenities | Golf Course, Park, Playground, Public Transit, Shopping, Place Of Worship |
| Landscape Features | Partially Landscaped |
| Sewer | Municipal Sewage System |
Rooms
| Level | Type | Length | Width | Dimensions |
|---|---|---|---|---|
| Main Level | Mud Room | 5X7 | ||
| Main Level | Kitchen | 11X14.2 | ||
| Main Level | Dining Room | 10X14.2 | ||
| Main Level | Living Room | 13.1X14.2 | ||
| Main Level | Bedroom | 13.2X10.1 | ||
| Main Level | Bedroom | 11.4X9 | ||
| Main Level | Bath (# Pieces 1-6) | 9.1X8.4 | ||
| Main Level | Primary Bedroom | 14.1X13 | ||
| Main Level | Ensuite (# Pieces 2-6) | 9.6X4.6 |
https://www.realtor.ca/real-estate/27805276/201-3-25-treehouse-lane-bridgewater-bridgewater
Interested?
Contact us for more information

