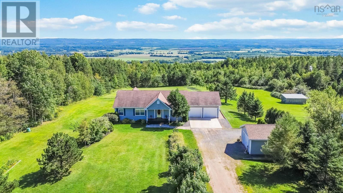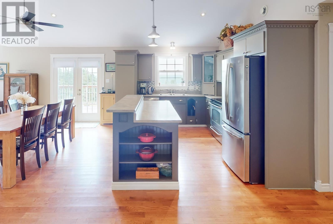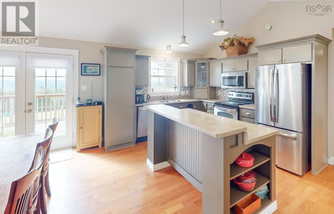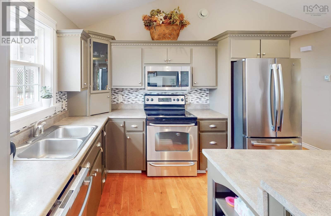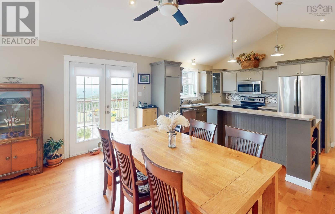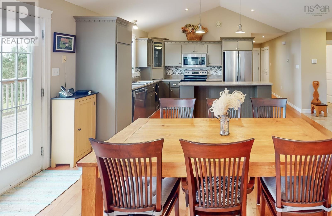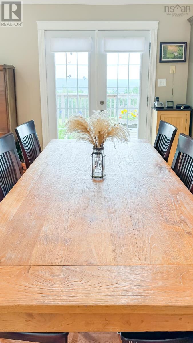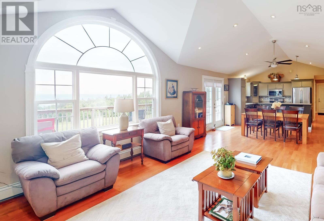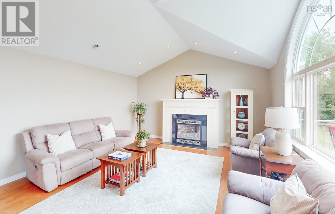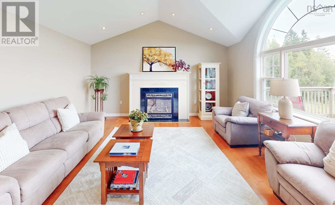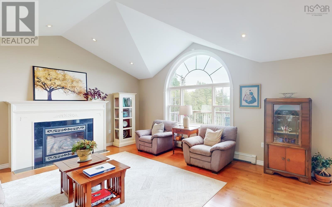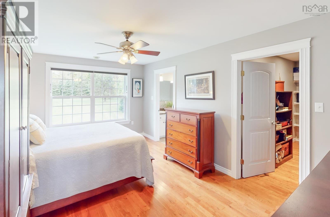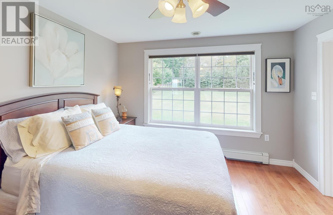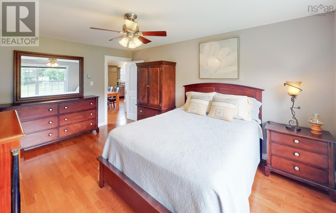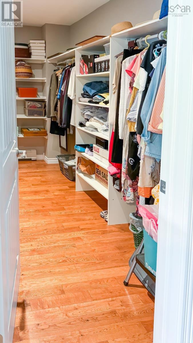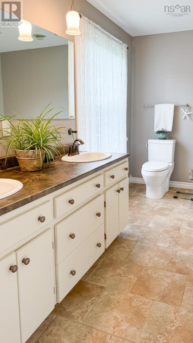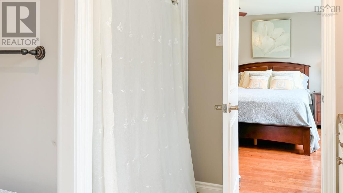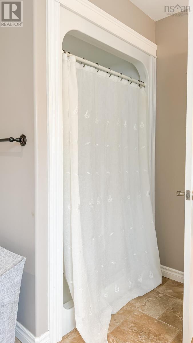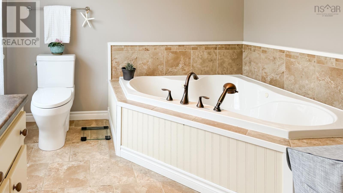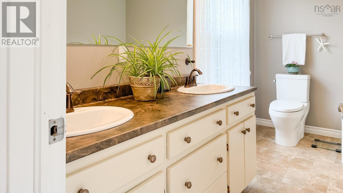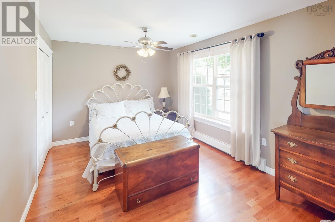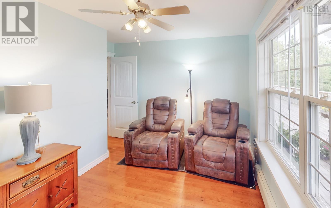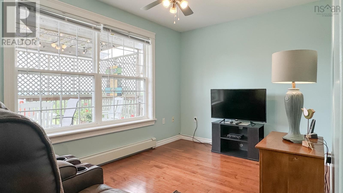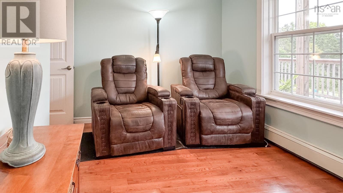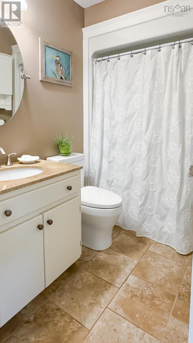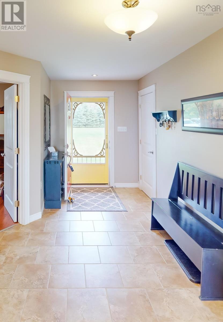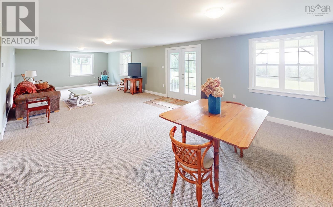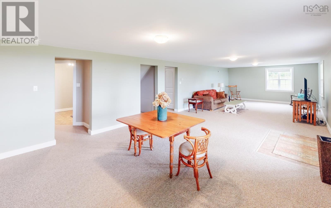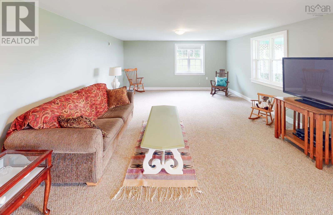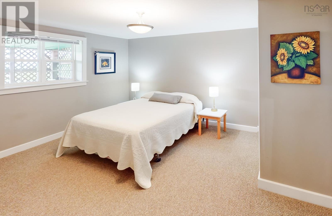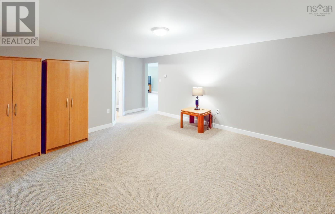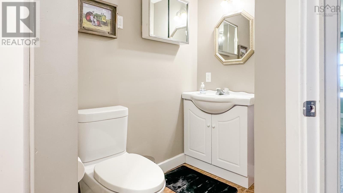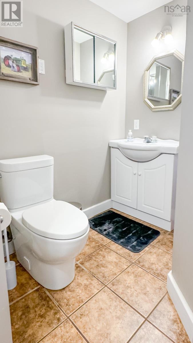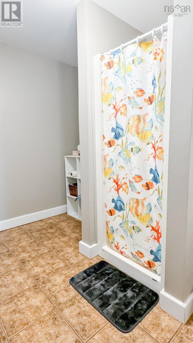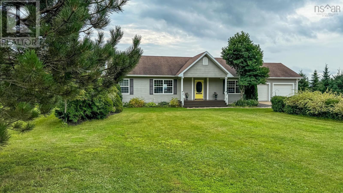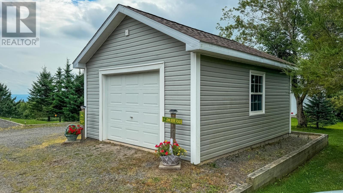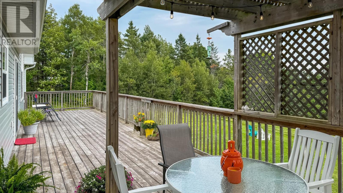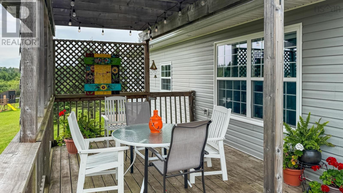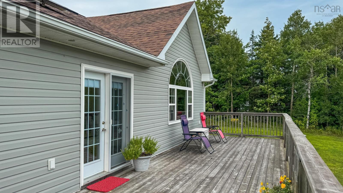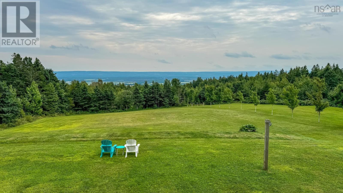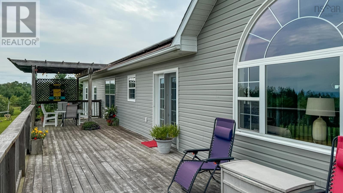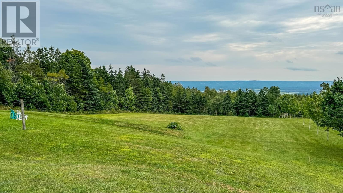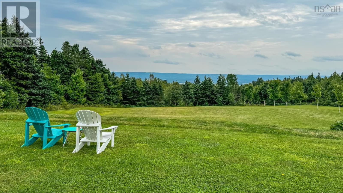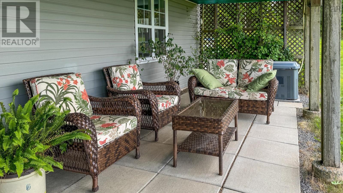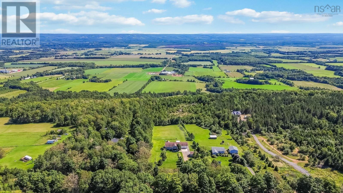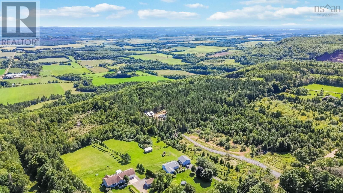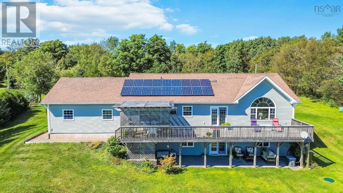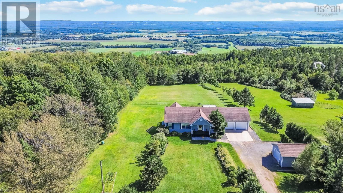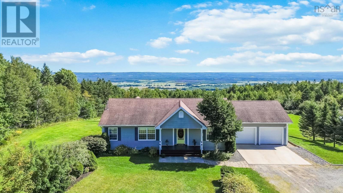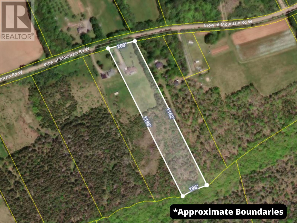4 Bedroom
3 Bathroom
3060 sqft
Bungalow
Fireplace
Acreage
Landscaped
$715,000
Stunning 4-Bedroom Bungalow on 5.3 Serene Acres with Valley Views! Discover your own private retreat with this beautiful 4-bedroom, 3-bathroom bungalow, perfectly positioned on 5.3 acres overlooking the stunning Annapolis Valley. The main floor boasts an inviting open-concept layout, featuring a spacious living room with vaulted ceilings. The kitchen offers a central island that doubles as a breakfast bar, and a dining area ideal for hosting gatherings with family and friends. The primary suite is a sanctuary, offering a 5-piece ensuite bath and a generously sized walk-in closet. Two additional well-appointed bedrooms, a full bathroom, and a convenient laundry room round out the main floor. The lower level is fully finished, providing a cozy family room, a fourth bedroom, and a 3-piece bath. Additionally, there is a versatile room perfect for an office or hobby space. With ample storage throughout and the potential for a secondary suite, this lower level also features a walk-out to a concrete patio. Practical amenities include an attached double-car garage, a detached single-car garage, solar panels for energy efficiency, high-speed fibre optic internet, and an automatic propane generator system for peace of mind. Don?t miss out! Call today for more information and to schedule a private showing. (id:25286)
Property Details
|
MLS® Number
|
202421255 |
|
Property Type
|
Single Family |
|
Community Name
|
Viewmount |
|
Community Features
|
School Bus |
|
Equipment Type
|
Propane Tank |
|
Features
|
Treed |
|
Rental Equipment Type
|
Propane Tank |
|
View Type
|
View Of Water |
Building
|
Bathroom Total
|
3 |
|
Bedrooms Above Ground
|
3 |
|
Bedrooms Below Ground
|
1 |
|
Bedrooms Total
|
4 |
|
Appliances
|
Stove, Dishwasher, Dryer, Washer, Microwave Range Hood Combo, Refrigerator |
|
Architectural Style
|
Bungalow |
|
Basement Development
|
Finished |
|
Basement Features
|
Walk Out |
|
Basement Type
|
Full (finished) |
|
Constructed Date
|
2007 |
|
Construction Style Attachment
|
Detached |
|
Exterior Finish
|
Vinyl |
|
Fireplace Present
|
Yes |
|
Flooring Type
|
Carpeted, Ceramic Tile, Hardwood, Tile |
|
Foundation Type
|
Poured Concrete |
|
Stories Total
|
1 |
|
Size Interior
|
3060 Sqft |
|
Total Finished Area
|
3060 Sqft |
|
Type
|
House |
|
Utility Water
|
Drilled Well |
Parking
|
Garage
|
|
|
Attached Garage
|
|
|
Detached Garage
|
|
|
Gravel
|
|
Land
|
Acreage
|
Yes |
|
Landscape Features
|
Landscaped |
|
Sewer
|
Septic System |
|
Size Irregular
|
5.33 |
|
Size Total
|
5.33 Ac |
|
Size Total Text
|
5.33 Ac |
Rooms
| Level |
Type |
Length |
Width |
Dimensions |
|
Lower Level |
Family Room |
|
|
15.2 x 38.2 |
|
Lower Level |
Bedroom |
|
|
14.9 x 12 |
|
Lower Level |
Den |
|
|
14.8 x 15.5 |
|
Lower Level |
Bath (# Pieces 1-6) |
|
|
9. x 7. + Jog (3pc) |
|
Lower Level |
Storage |
|
|
18.7 x 15.1 |
|
Main Level |
Kitchen |
|
|
15.3 x 11 |
|
Main Level |
Foyer |
|
|
15. x 6.8 |
|
Main Level |
Dining Room |
|
|
15.3 x 8.4 |
|
Main Level |
Living Room |
|
|
15.3 x 19 |
|
Main Level |
Primary Bedroom |
|
|
15.8 x 11.4 |
|
Main Level |
Storage |
|
|
11.8 x 5.8 (Walk-In) |
|
Main Level |
Ensuite (# Pieces 2-6) |
|
|
11.6 x 9.5 (5pc) |
|
Main Level |
Bedroom |
|
|
10. x 16.8 |
|
Main Level |
Bedroom |
|
|
13. x 8.8 |
|
Main Level |
Bath (# Pieces 1-6) |
|
|
7.7 x 5.2 (4pc) |
|
Main Level |
Laundry Room |
|
|
5.9 x 2.10 |
https://www.realtor.ca/real-estate/27358744/2002-brow-of-mountain-road-w-viewmount-viewmount

