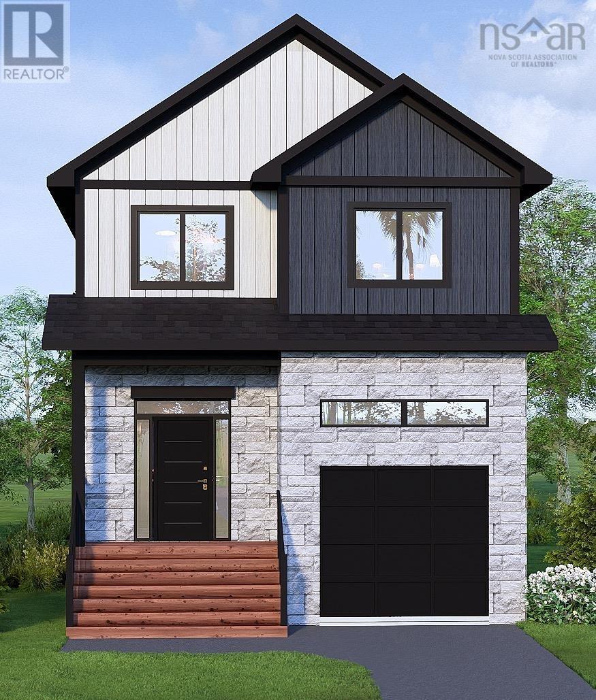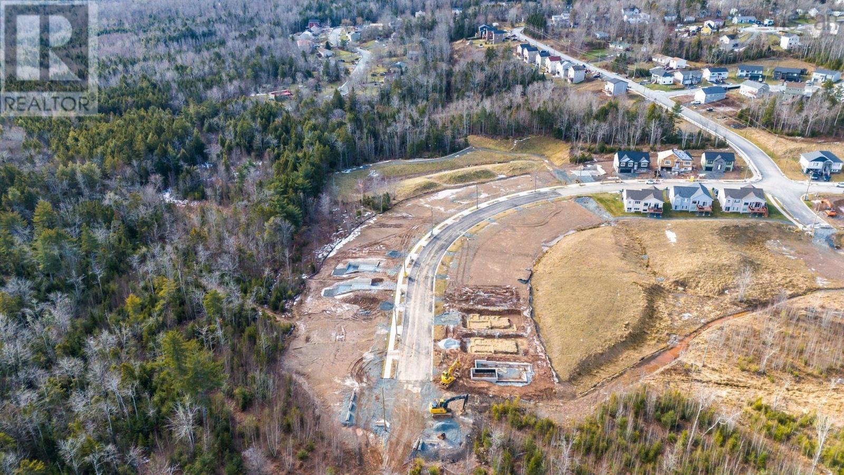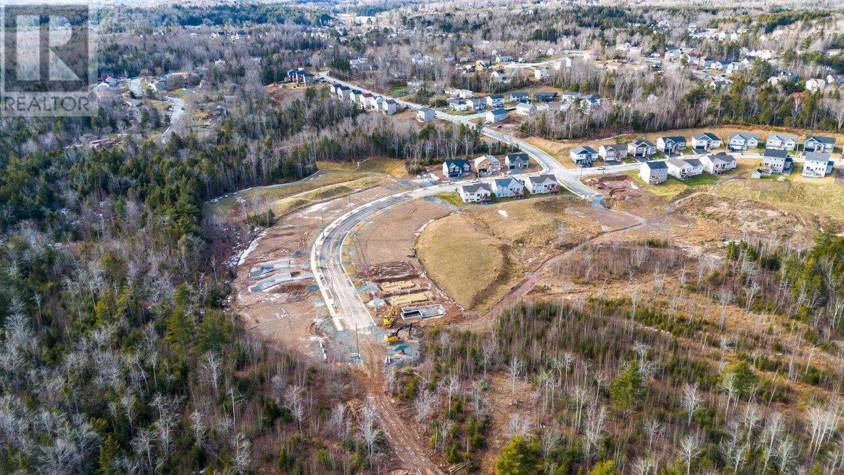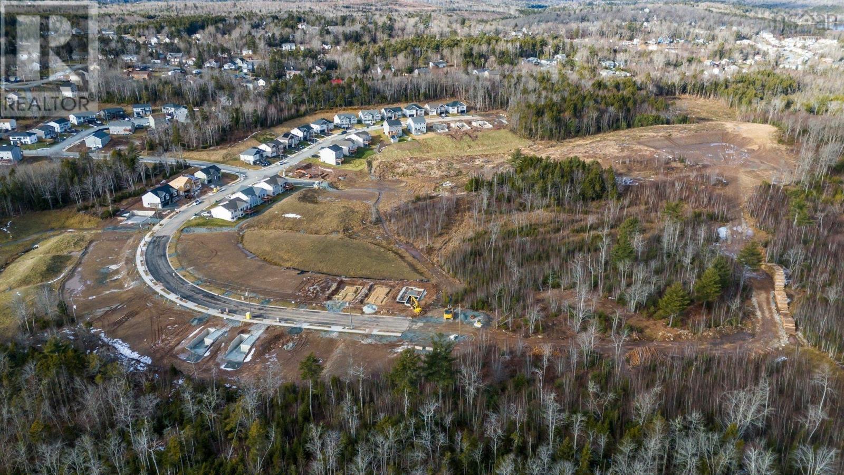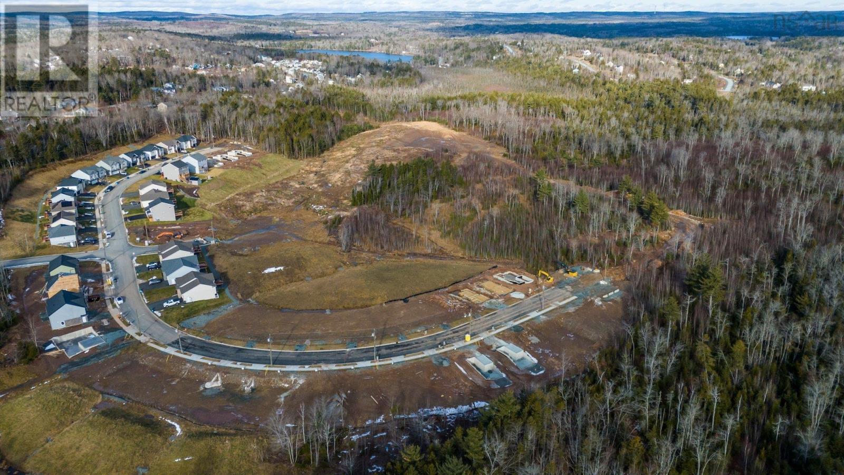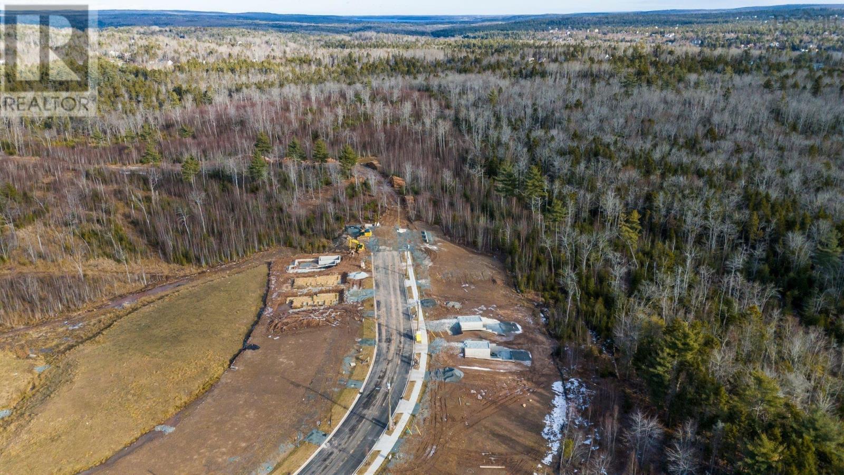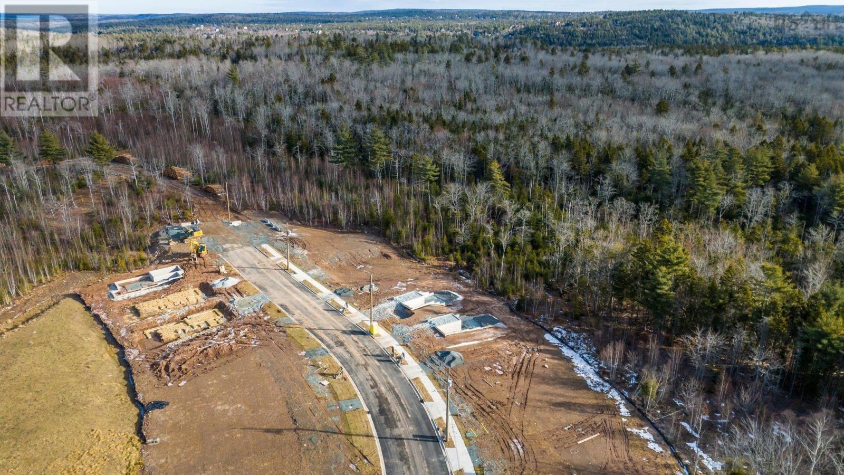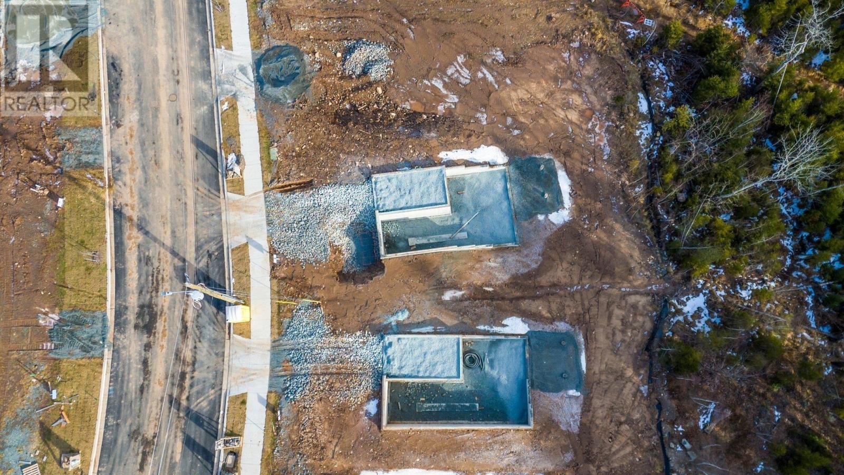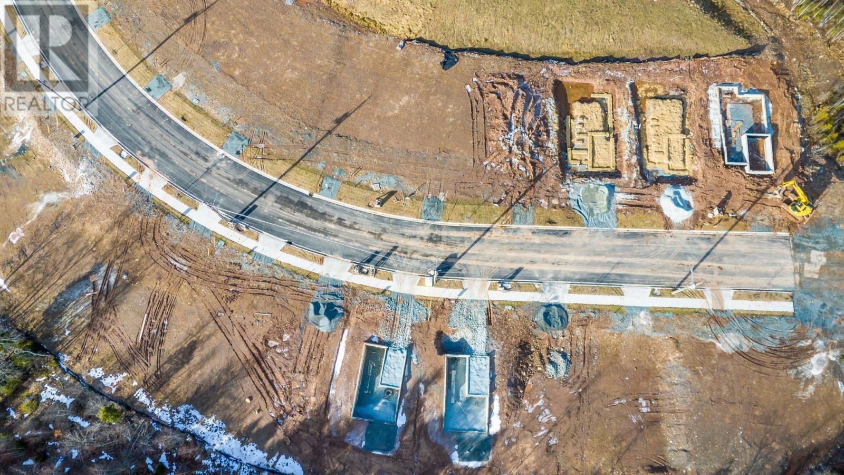4 Bedroom
4 Bathroom
1777 sqft
Fireplace
Heat Pump
Partially Landscaped
$669,900
Modern Living on Darner Drive ? Built by Orkid Homes Discover your dream home in the sought after Carriagewood subdivision of Beaver bank with these stunning new builds by Orkid Homes. Each home features 4 bedrooms, 3.5 baths, garage, walkout basement, quartz countertops, high-end kitchen cabinets, and durable flooring?no carpet! Stay comfortable year-round with a ductless heat pump and enjoy the convenience of city services?no well or septic to maintain. The homes boast elegant black windows and a thoughtfully designed exterior, adding modern curb appeal. Choose from various packages to suit your budget, go with a fully finished basement or take advantage of the Nova Scotia Secondary suite Incentive Program to help finish your basement. Located in the growing community of Beaver Bank, with excellent amenities and exciting potential, including rumours of a new plazas in Middle Sackville (details to come). Contact us today to secure your future home! (id:25286)
Property Details
|
MLS® Number
|
202501426 |
|
Property Type
|
Single Family |
|
Community Name
|
Beaver Bank |
|
Amenities Near By
|
Park, Public Transit, Shopping |
Building
|
Bathroom Total
|
4 |
|
Bedrooms Above Ground
|
3 |
|
Bedrooms Below Ground
|
1 |
|
Bedrooms Total
|
4 |
|
Appliances
|
None |
|
Construction Style Attachment
|
Detached |
|
Cooling Type
|
Heat Pump |
|
Exterior Finish
|
Stone, Vinyl |
|
Fireplace Present
|
Yes |
|
Flooring Type
|
Ceramic Tile, Laminate |
|
Foundation Type
|
Poured Concrete |
|
Half Bath Total
|
1 |
|
Stories Total
|
2 |
|
Size Interior
|
1777 Sqft |
|
Total Finished Area
|
1777 Sqft |
|
Type
|
House |
|
Utility Water
|
Municipal Water |
Parking
Land
|
Acreage
|
No |
|
Land Amenities
|
Park, Public Transit, Shopping |
|
Landscape Features
|
Partially Landscaped |
|
Sewer
|
Municipal Sewage System |
|
Size Irregular
|
0.097 |
|
Size Total
|
0.097 Ac |
|
Size Total Text
|
0.097 Ac |
Rooms
| Level |
Type |
Length |
Width |
Dimensions |
|
Second Level |
Primary Bedroom |
|
|
15x15 |
|
Second Level |
Ensuite (# Pieces 2-6) |
|
|
78x11 |
|
Second Level |
Other |
|
|
Walk-in closet 78x78 |
|
Second Level |
Bedroom |
|
|
108x1010 |
|
Second Level |
Bedroom |
|
|
98x1210 |
|
Second Level |
Bath (# Pieces 1-6) |
|
|
910x64 |
|
Basement |
Kitchen |
|
|
97x1010 |
|
Basement |
Living Room |
|
|
128x134 |
|
Basement |
Bath (# Pieces 1-6) |
|
|
7x56 |
|
Main Level |
Living Room |
|
|
13x158 |
|
Main Level |
Dining Room |
|
|
10x106 |
|
Main Level |
Kitchen |
|
|
10x11 |
|
Main Level |
Bath (# Pieces 1-6) |
|
|
510x57 |
|
Main Level |
Storage |
|
|
Pantry 8x38 |
https://www.realtor.ca/real-estate/27832542/200-darner-drive-beaver-bank-beaver-bank

