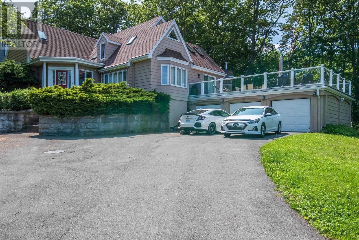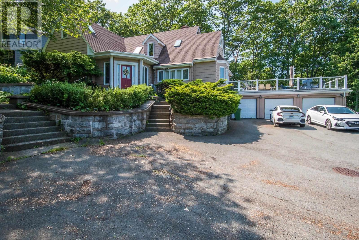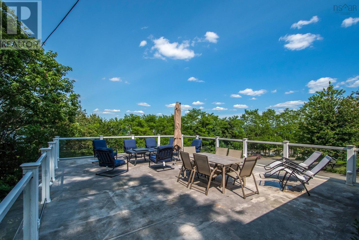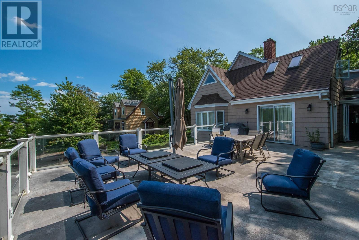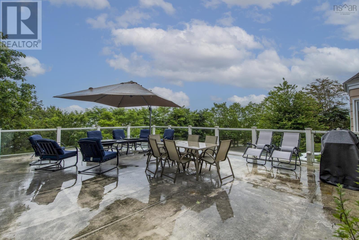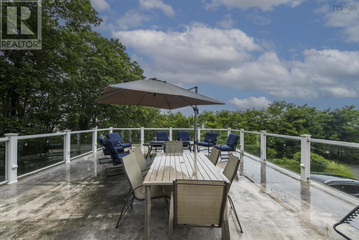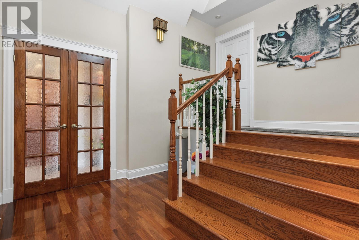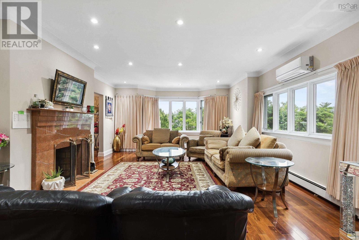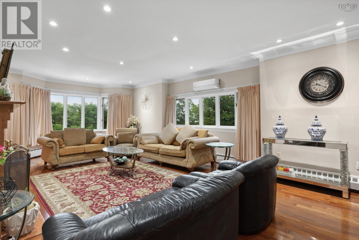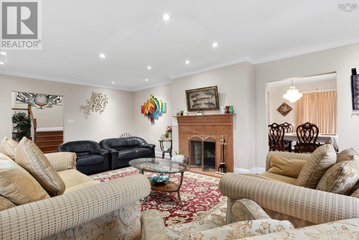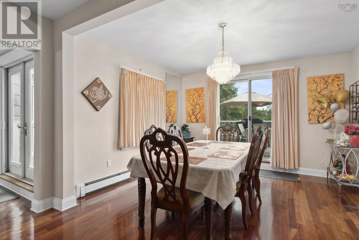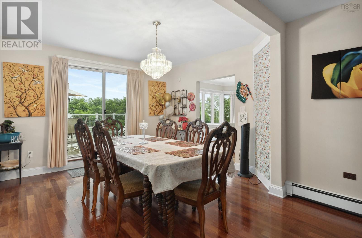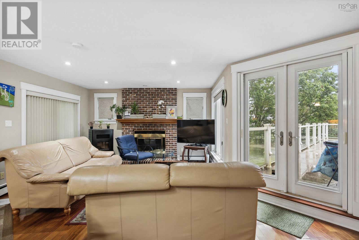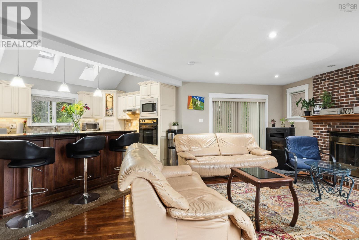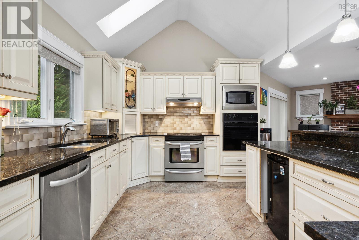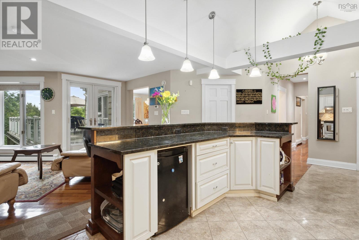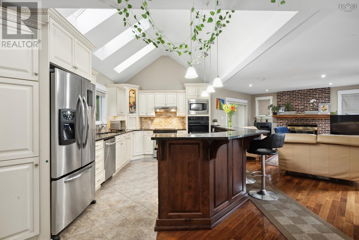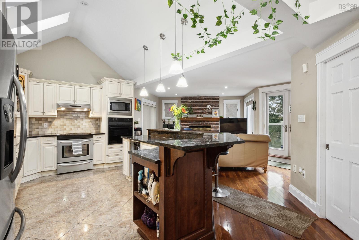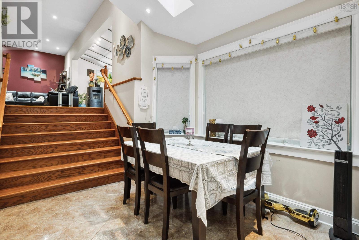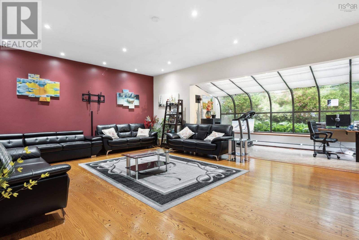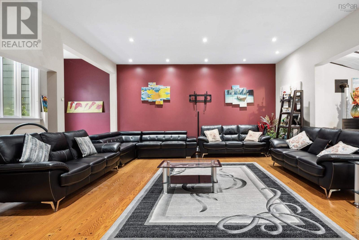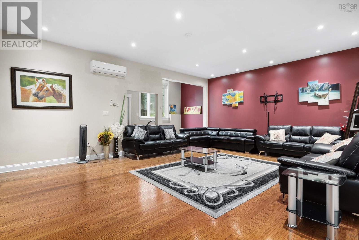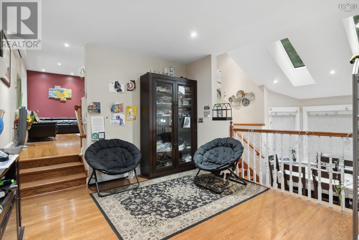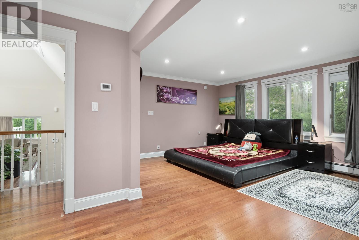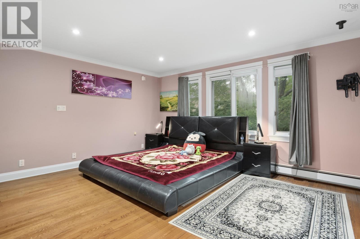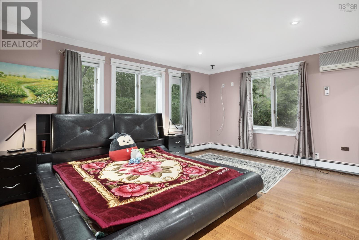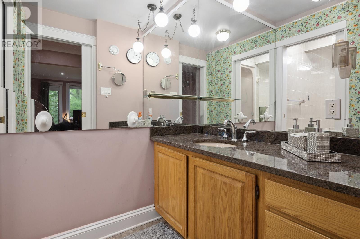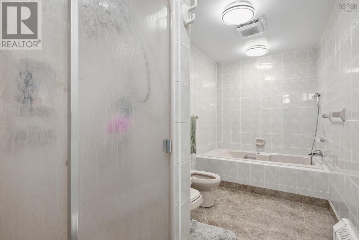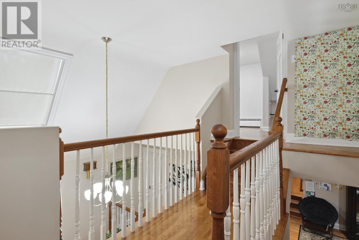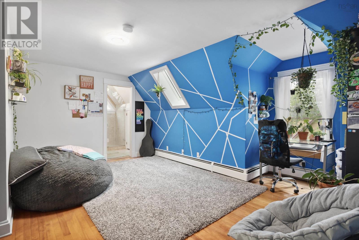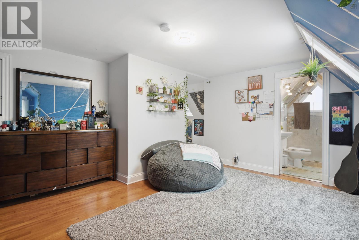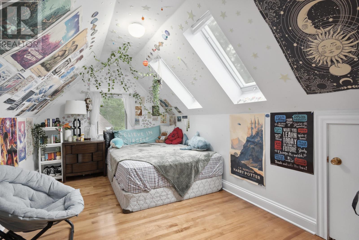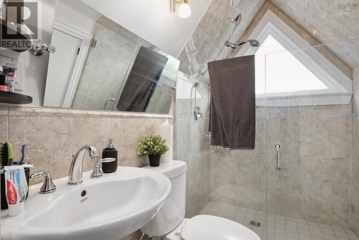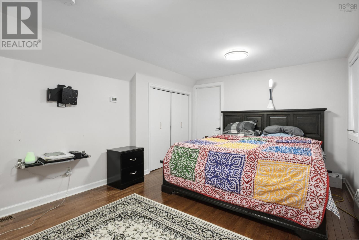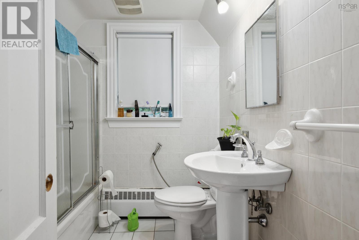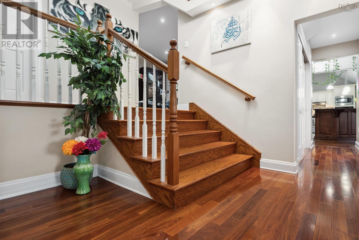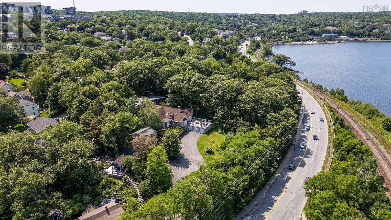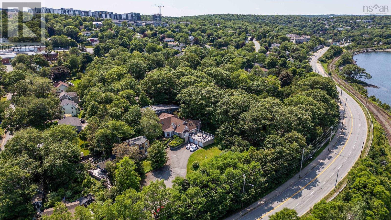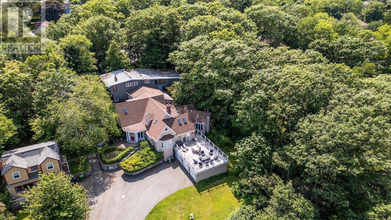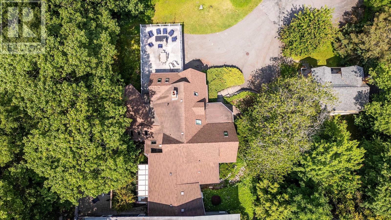3 Bedroom
5 Bathroom
4038 sqft
Contemporary
Fireplace
Wall Unit, Heat Pump
Landscaped
$975,000
Welcome home, 20 Watervista Lane offers all the comforts of home, perfect or family and large enough for friends as well. As you approach this lovely spacious home you will be greeted by a curved entrance leading to an amazing light filled foyer, large enough to fit all your guests. Leaving the foyer, you will be greeted by the wonderfully large formal living room featuring hardwood floors, fireplace and expansive views of the basin. The bright dining room, cozy family room with a fireplace and pellet stove plus spectacular open concept dream kitchen are all interconnect, with access to a grand deck overlooking the Bedford Basin. Continuing on the main level you will find a delightful sunroom connected to a substantial great room & den. The large primary suite on the main level incudes a walk-in closet & 5 pc ensuite. The second level is graced with 2 large bedrooms with studies & ensuites. Lower level is perfect for storage and access to the 3-vehicle garage. This impressive home overlooks the Bedford Basin and is ideally located for an easy commute to downtown Halifax, Bedford or major arteries. (id:25286)
Property Details
|
MLS® Number
|
202500087 |
|
Property Type
|
Single Family |
|
Community Name
|
Halifax |
|
Amenities Near By
|
Playground, Public Transit, Shopping, Place Of Worship |
|
Community Features
|
Recreational Facilities, School Bus |
|
View Type
|
Harbour, Ocean View |
Building
|
Bathroom Total
|
5 |
|
Bedrooms Above Ground
|
3 |
|
Bedrooms Total
|
3 |
|
Architectural Style
|
Contemporary |
|
Basement Type
|
Full |
|
Constructed Date
|
1966 |
|
Construction Style Attachment
|
Semi-detached |
|
Cooling Type
|
Wall Unit, Heat Pump |
|
Exterior Finish
|
Wood Siding |
|
Fireplace Present
|
Yes |
|
Flooring Type
|
Ceramic Tile, Hardwood, Porcelain Tile |
|
Foundation Type
|
Poured Concrete |
|
Half Bath Total
|
2 |
|
Stories Total
|
3 |
|
Size Interior
|
4038 Sqft |
|
Total Finished Area
|
4038 Sqft |
|
Type
|
House |
|
Utility Water
|
Municipal Water |
Parking
Land
|
Acreage
|
No |
|
Land Amenities
|
Playground, Public Transit, Shopping, Place Of Worship |
|
Landscape Features
|
Landscaped |
|
Sewer
|
Municipal Sewage System |
|
Size Irregular
|
0.4046 |
|
Size Total
|
0.4046 Ac |
|
Size Total Text
|
0.4046 Ac |
Rooms
| Level |
Type |
Length |
Width |
Dimensions |
|
Second Level |
Primary Bedroom |
|
|
16.6 X 13.1 |
|
Second Level |
Ensuite (# Pieces 2-6) |
|
|
19.3 X 6.5 |
|
Second Level |
Other |
|
|
Walk in closet 7.2 X 7.1 |
|
Third Level |
Bedroom |
|
|
11.3 X 18.7 |
|
Third Level |
Den |
|
|
11.7 X 10.1 |
|
Third Level |
Ensuite (# Pieces 2-6) |
|
|
5.11 X 6.11 |
|
Third Level |
Bedroom |
|
|
8.3 X 14.3 |
|
Third Level |
Den |
|
|
16.2 X 16 |
|
Third Level |
Ensuite (# Pieces 2-6) |
|
|
7.6 X 5.1 |
|
Basement |
Other |
|
|
Cold Room 8.10 X 9/6 |
|
Basement |
Laundry Room |
|
|
15.11 X 19.6 |
|
Basement |
Storage |
|
|
23.2 X 21.4 |
|
Basement |
Bath (# Pieces 1-6) |
|
|
6.2 X 5.1 |
|
Main Level |
Foyer |
|
|
10.5 X 12.2 |
|
Main Level |
Living Room |
|
|
26.7 X 16 |
|
Main Level |
Dining Room |
|
|
11.2 X 12.11 |
|
Main Level |
Family Room |
|
|
20.1 X 18.10 |
|
Main Level |
Kitchen |
|
|
10.2 X 21.5 |
|
Main Level |
Dining Nook |
|
|
9.11 X 9.9 |
|
Main Level |
Great Room |
|
|
25.6 X 18.3 |
|
Main Level |
Sunroom |
|
|
16.6 X 6.10 |
|
Main Level |
Mud Room |
|
|
14.11 X 5.8 |
|
Main Level |
Den |
|
|
12.6 X 11.5 |
|
Main Level |
Bath (# Pieces 1-6) |
|
|
6.7 X 6 |
https://www.realtor.ca/real-estate/27762828/20-watervista-lane-halifax-halifax

