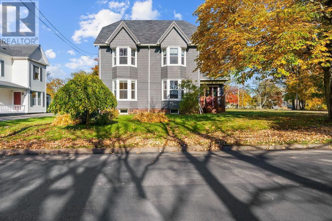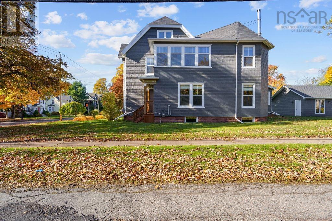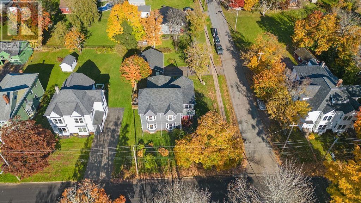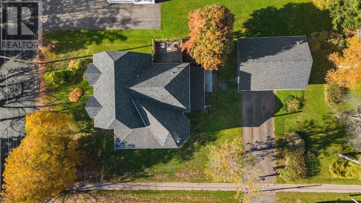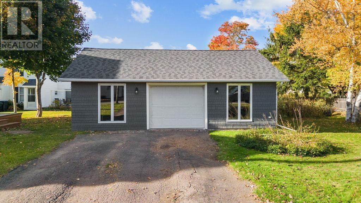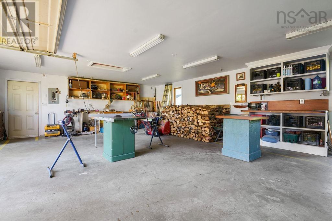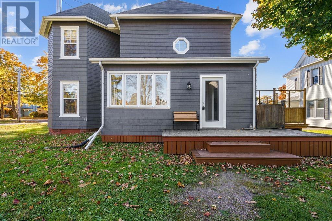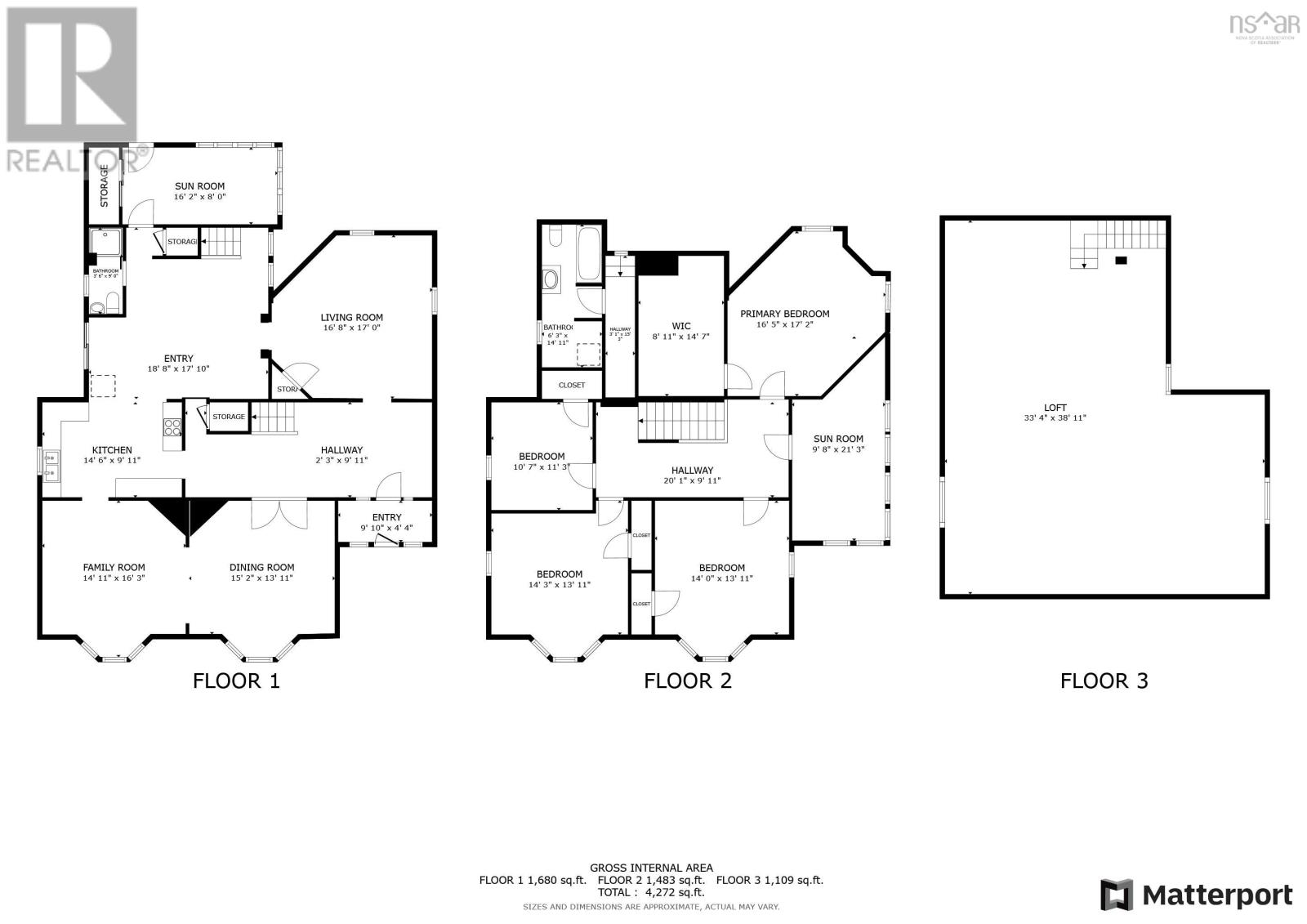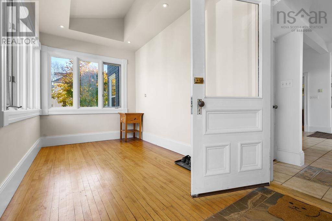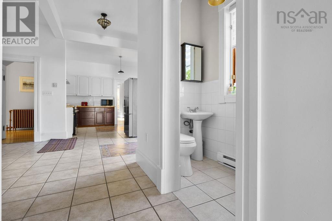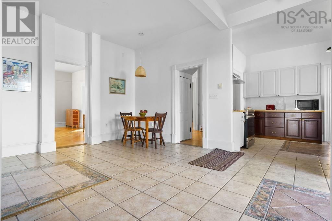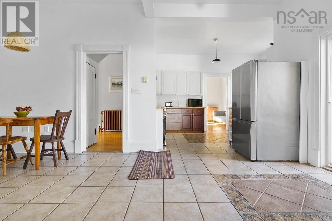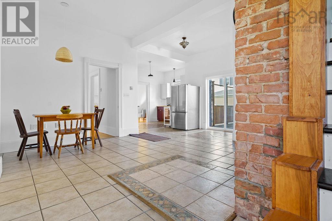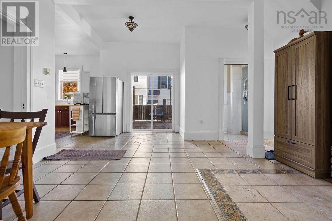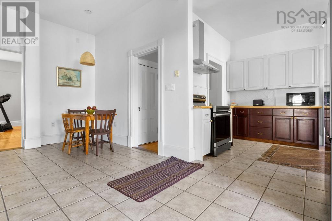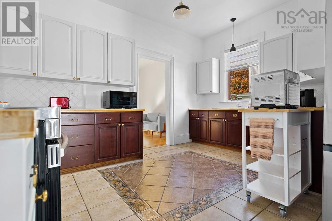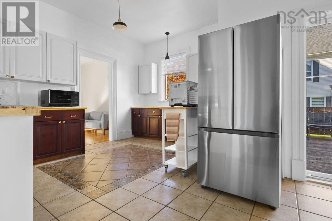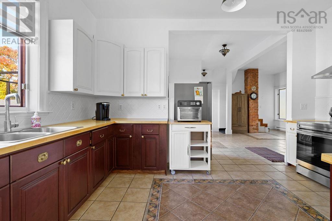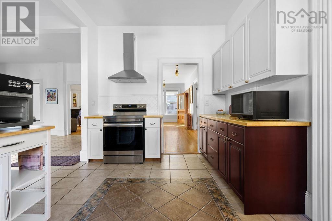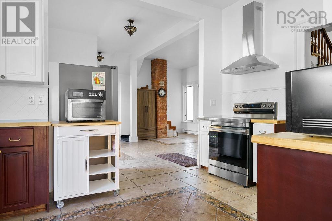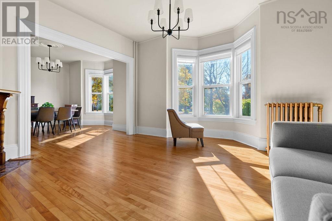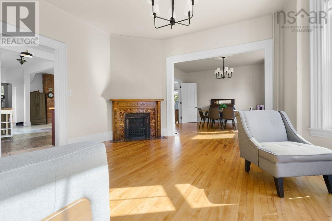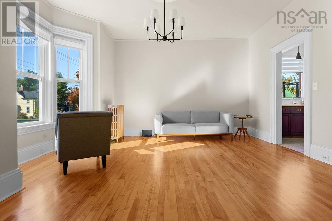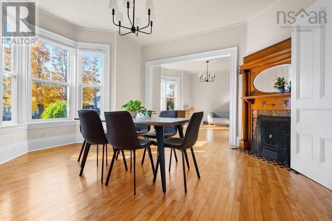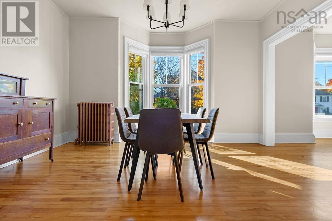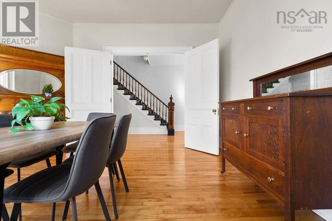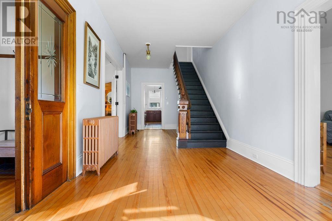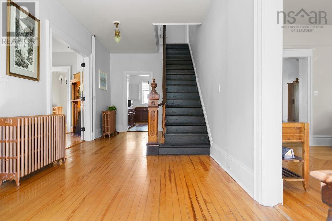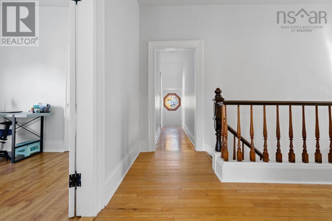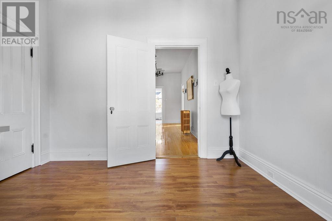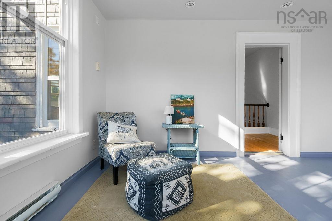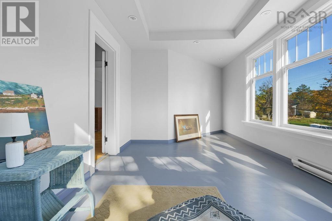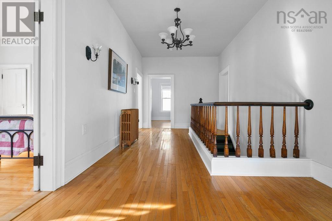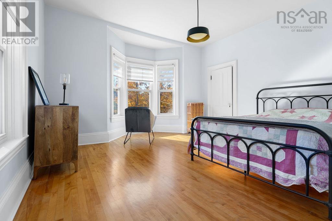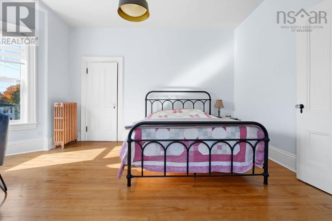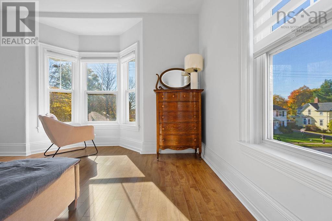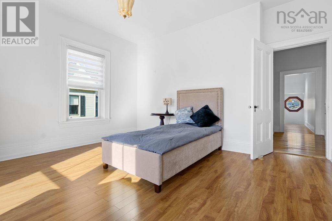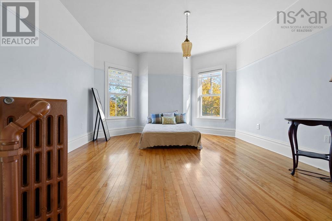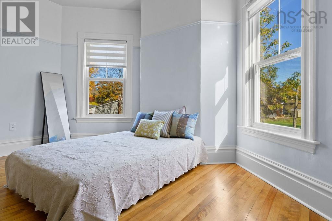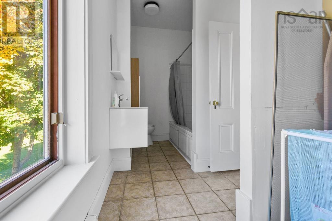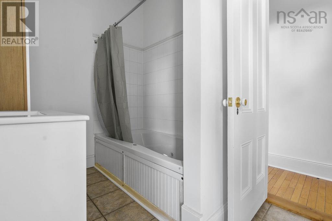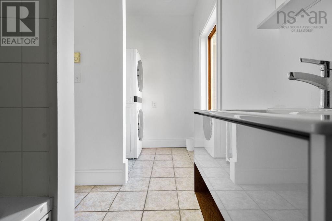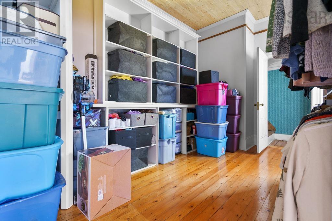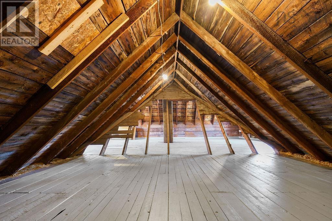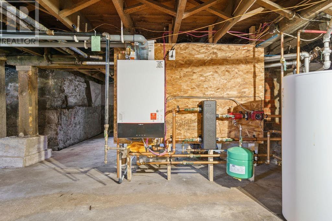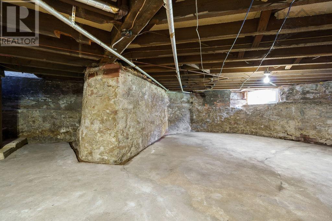4 Bedroom
2 Bathroom
3528 sqft
Landscaped
$499,900
EXECUTIVE FAMILY CENTURY HOME, located on one of the oldest and finest streets in all of Cumberland County NS. Rupert Street provides buyers with walking distance to schools, downtown Amherst, and close proximity to the local golf club etc. The main floor offers custom beautiful woodwork throughout. Upon entry from the driveway there is a large family entrance, full renovated washroom, opening to a custom large renovated kitchen with garden doors opening to the side patio, family den, large dining room, wrapping around to the formal living room, front foyer, and formal front entrance. Upstairs provides buyers with the large master bedroom, walk-in closet and potential for an en-suite bath if one wishes, three additional large bedrooms, full family bathroom with new laundry and large sunroom/office. The third level is currently used for storage. Additional features are updated Natural Gas boiler, updated electrical, new roof shingles 2 years and others in the last 10 years, painted throughout inside and out, double car insulated/wired garage and much more! Message or call today to book your showing. (id:25286)
Property Details
|
MLS® Number
|
202425351 |
|
Property Type
|
Single Family |
|
Community Name
|
Amherst |
|
Amenities Near By
|
Golf Course, Park, Playground, Shopping, Place Of Worship, Beach |
Building
|
Bathroom Total
|
2 |
|
Bedrooms Above Ground
|
4 |
|
Bedrooms Total
|
4 |
|
Appliances
|
Stove, Dryer, Washer, Refrigerator |
|
Basement Development
|
Unfinished |
|
Basement Type
|
Full (unfinished) |
|
Construction Style Attachment
|
Detached |
|
Exterior Finish
|
Wood Siding |
|
Flooring Type
|
Hardwood, Tile, Other |
|
Foundation Type
|
Concrete Block |
|
Stories Total
|
3 |
|
Size Interior
|
3528 Sqft |
|
Total Finished Area
|
3528 Sqft |
|
Type
|
House |
|
Utility Water
|
Municipal Water |
Parking
Land
|
Acreage
|
No |
|
Land Amenities
|
Golf Course, Park, Playground, Shopping, Place Of Worship, Beach |
|
Landscape Features
|
Landscaped |
|
Sewer
|
Municipal Sewage System |
|
Size Irregular
|
0.2952 |
|
Size Total
|
0.2952 Ac |
|
Size Total Text
|
0.2952 Ac |
Rooms
| Level |
Type |
Length |
Width |
Dimensions |
|
Second Level |
Primary Bedroom |
|
|
16.5x17.2 |
|
Second Level |
Sunroom |
|
|
9.8x21.3 |
|
Second Level |
Bedroom |
|
|
14x13.11 |
|
Second Level |
Bedroom |
|
|
14.3x13.11 |
|
Second Level |
Bedroom |
|
|
10.7x11.3 |
|
Second Level |
Bath (# Pieces 1-6) |
|
|
6.3x14.11 |
|
Second Level |
Storage |
|
|
8.11x14.7 |
|
Third Level |
Other |
|
|
Attic 33.4x38.11 |
|
Main Level |
Porch |
|
|
16.2x8.0 |
|
Main Level |
Bath (# Pieces 1-6) |
|
|
3.6x9 |
|
Main Level |
Foyer |
|
|
18.8x17.10 |
|
Main Level |
Kitchen |
|
|
14.6x9.11 |
|
Main Level |
Family Room |
|
|
14.11x16.3 |
|
Main Level |
Dining Room |
|
|
15.2x13.11 |
|
Main Level |
Porch |
|
|
9.10x13.11 |
https://www.realtor.ca/real-estate/27580586/20-rupert-street-amherst-amherst

