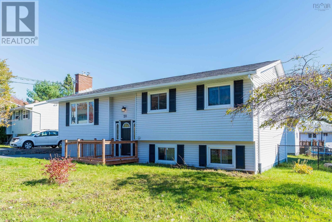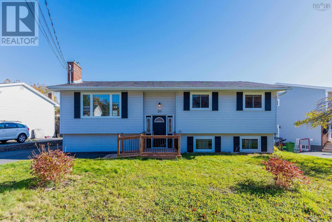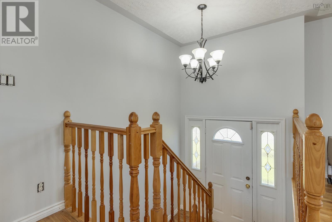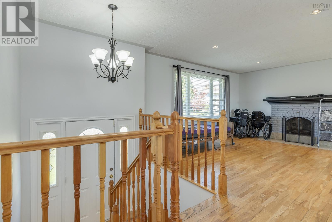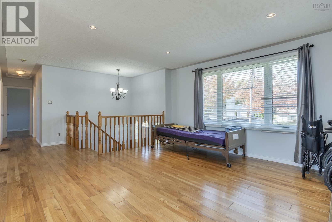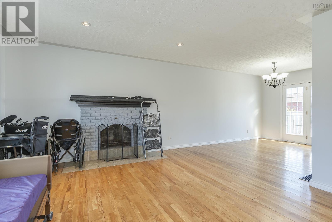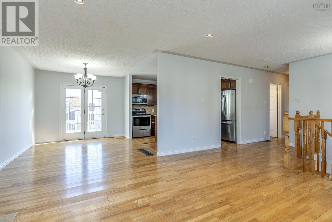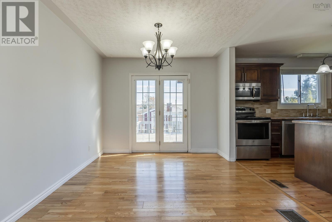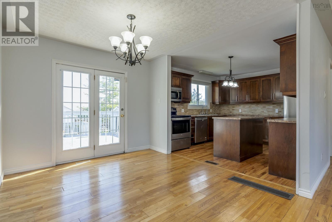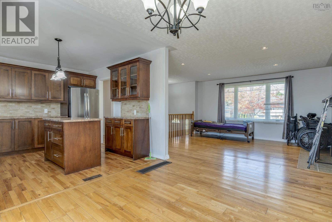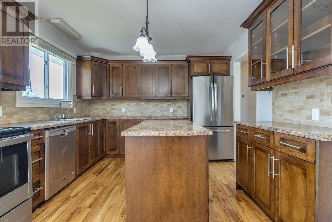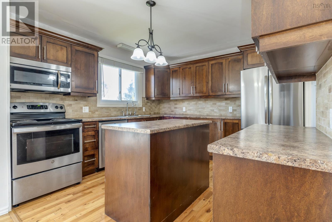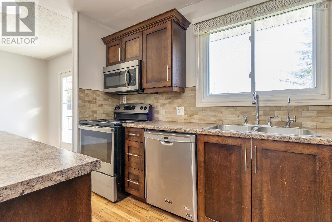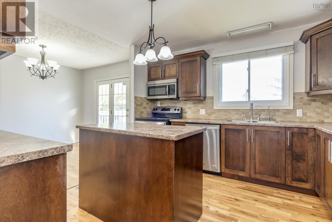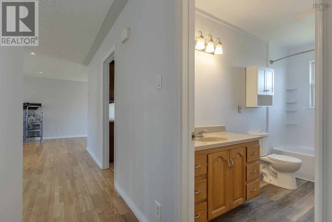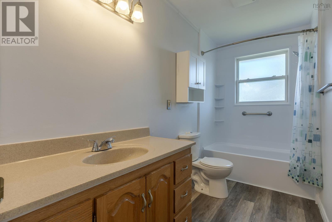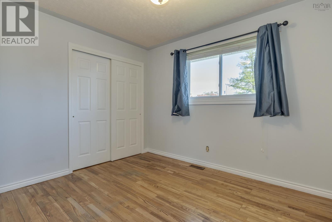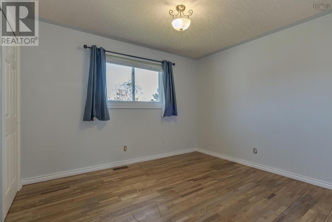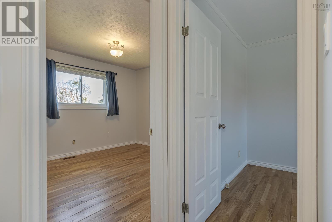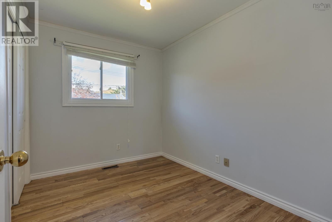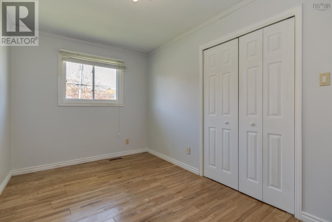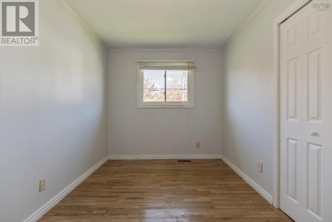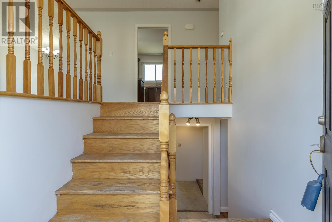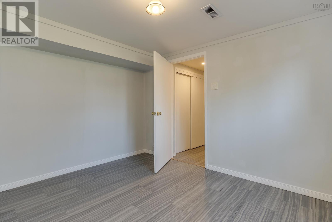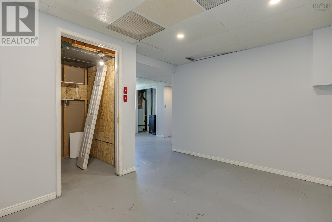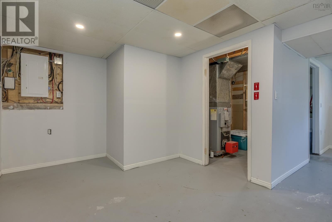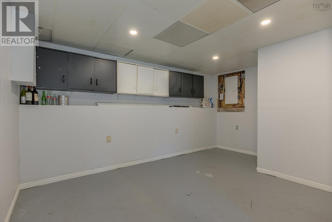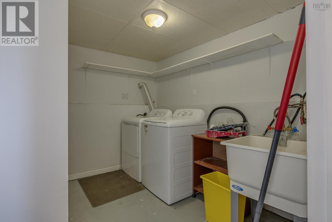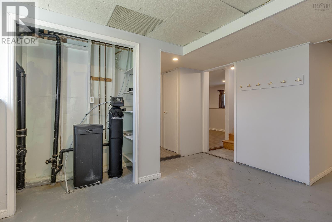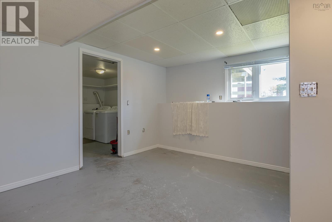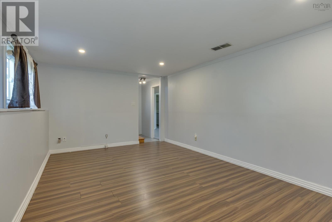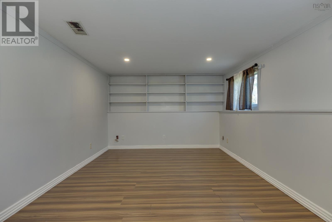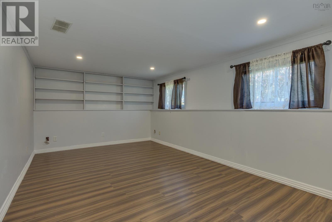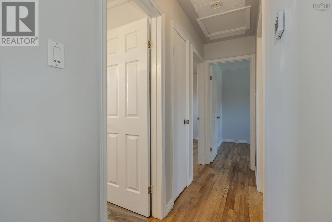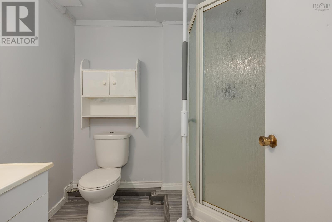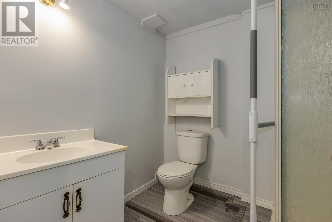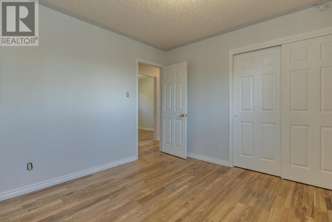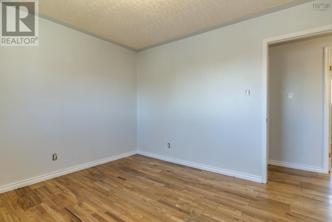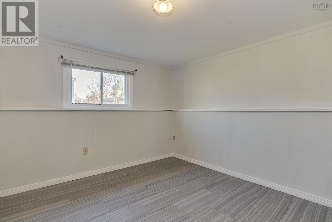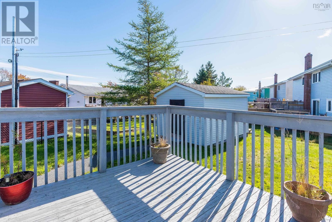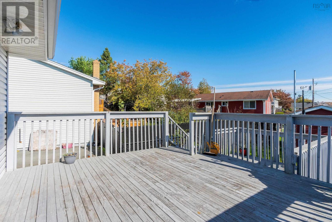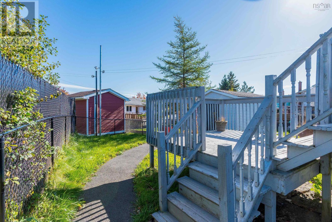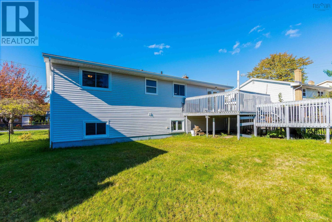4 Bedroom
2 Bathroom
Fireplace
Heat Pump
$379,900
Welcome to 20 Owen Drive, a well-maintained home nestled in a sought-after family-friendly neighborhood. Built in 1973, this inviting 4-bedroom, 2-bathroom split-entry home offers both comfort and convenience. Sitting on a 5,400 sq. ft. lot, the property boasts a paved driveway and a fully fenced backyard, perfect for outdoor activities, pets, or relaxing in your private space. The home's layout maximizes space and functionality, with bright and airy living areas, and ample-sized bedrooms. The lower level offers versatility for additional living space, a home office, or entertainment room. Located close to schools and local amenities, this property is ideal for families or anyone looking for a welcoming community. Whether you're enjoying nearby parks, shopping, or dining, this location offers it all. Don't miss the opportunity to make this one your new home! (id:25286)
Property Details
|
MLS® Number
|
202425581 |
|
Property Type
|
Single Family |
|
Community Name
|
Dartmouth |
|
Amenities Near By
|
Playground, Public Transit, Shopping, Place Of Worship |
|
Community Features
|
Recreational Facilities |
|
Features
|
Level |
|
Structure
|
Shed |
Building
|
Bathroom Total
|
2 |
|
Bedrooms Above Ground
|
3 |
|
Bedrooms Below Ground
|
1 |
|
Bedrooms Total
|
4 |
|
Appliances
|
Stove, Dishwasher, Dryer, Washer, Microwave Range Hood Combo, Refrigerator |
|
Basement Development
|
Finished |
|
Basement Type
|
Full (finished) |
|
Constructed Date
|
1974 |
|
Construction Style Attachment
|
Detached |
|
Cooling Type
|
Heat Pump |
|
Exterior Finish
|
Vinyl |
|
Fireplace Present
|
Yes |
|
Flooring Type
|
Hardwood, Tile |
|
Foundation Type
|
Poured Concrete |
|
Stories Total
|
1 |
|
Total Finished Area
|
2048 Sqft |
|
Type
|
House |
|
Utility Water
|
Municipal Water |
Land
|
Acreage
|
No |
|
Land Amenities
|
Playground, Public Transit, Shopping, Place Of Worship |
|
Sewer
|
Municipal Sewage System |
|
Size Irregular
|
0.124 |
|
Size Total
|
0.124 Ac |
|
Size Total Text
|
0.124 Ac |
Rooms
| Level |
Type |
Length |
Width |
Dimensions |
|
Basement |
Bath (# Pieces 1-6) |
|
|
/37 |
|
Basement |
Bedroom |
|
|
11.1x12.7 |
|
Basement |
Family Room |
|
|
18.11x11.6 |
|
Basement |
Laundry Room |
|
|
9.11x7.11 |
|
Basement |
Utility Room |
|
|
9.11x6.9 |
|
Main Level |
Primary Bedroom |
|
|
11.8x10.11 /35 |
|
Main Level |
Bedroom |
|
|
8.2x13.9 / 35 |
|
Main Level |
Bedroom |
|
|
7.10x10.7 /35 |
|
Main Level |
Bath (# Pieces 1-6) |
|
|
5.2x10.11 |
|
Main Level |
Living Room |
|
|
15.8x14.1 |
|
Main Level |
Dining Room |
|
|
9.9x10.11 |
|
Main Level |
Kitchen |
|
|
11.7x10.11 |
https://www.realtor.ca/real-estate/27592196/20-owen-drive-dartmouth-dartmouth

