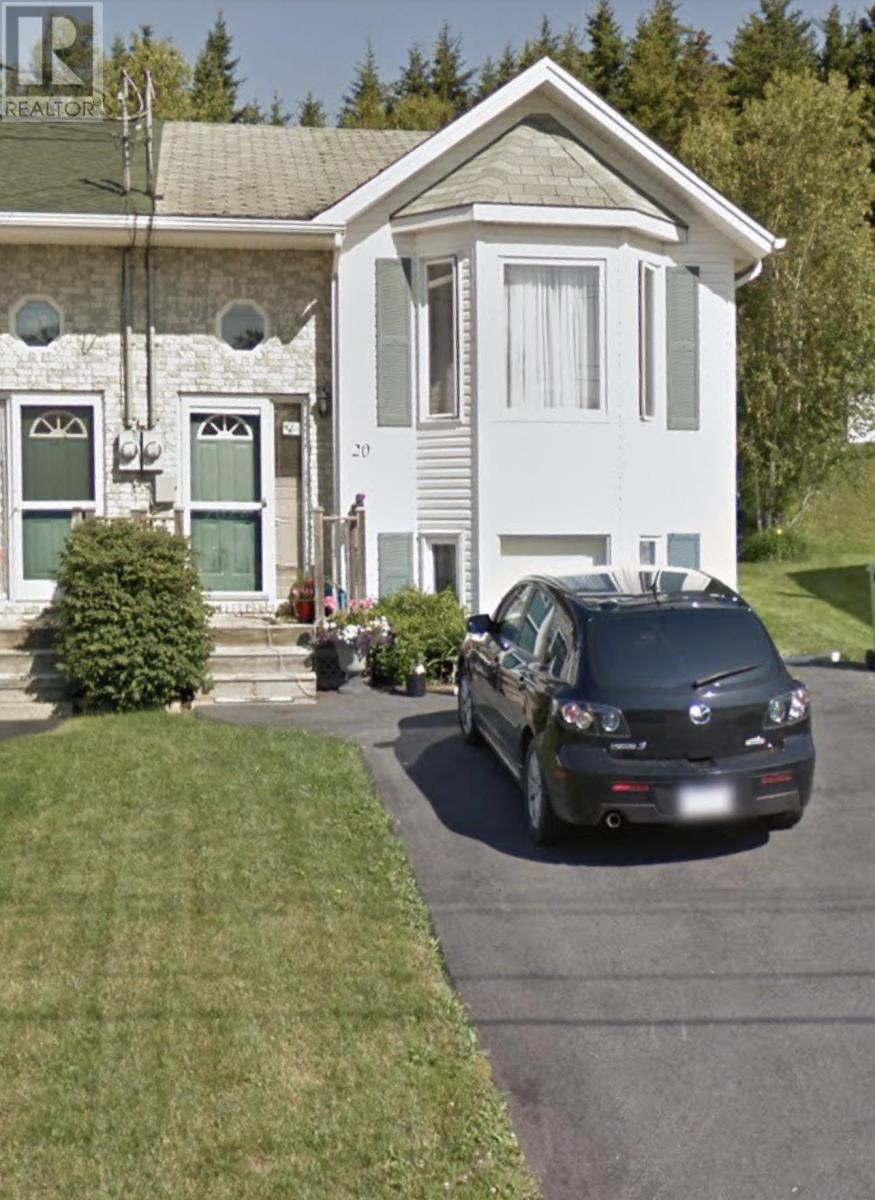20 Hewer Crescent Middle Sackville, Nova Scotia B4E 3E4
3 Bedroom
2 Bathroom
1428 sqft
Heat Pump
$479,900
Come view this bright and sunny split-entry family home on a quiet crescent. Millwood is a Family and Pet friendly subdivision with nearby schools, basketball court, and park. This 3 bedroom, 2 bathroom semi has a large kitchen, with island, and combined dining room. Double patio doors lead to rear deck. On the lower level you?ll find 3 bedrooms and a full bathroom with attached laundry room. Quick close preferred. (id:25286)
Property Details
| MLS® Number | 202503163 |
| Property Type | Single Family |
| Community Name | Middle Sackville |
| Amenities Near By | Park, Playground, Public Transit, Shopping, Place Of Worship |
| Community Features | School Bus |
Building
| Bathroom Total | 2 |
| Bedrooms Below Ground | 3 |
| Bedrooms Total | 3 |
| Appliances | Stove, Dishwasher, Dryer, Washer, Refrigerator |
| Constructed Date | 1996 |
| Construction Style Attachment | Semi-detached |
| Cooling Type | Heat Pump |
| Exterior Finish | Vinyl |
| Flooring Type | Laminate |
| Foundation Type | Poured Concrete |
| Half Bath Total | 1 |
| Stories Total | 1 |
| Size Interior | 1428 Sqft |
| Total Finished Area | 1428 Sqft |
| Type | House |
| Utility Water | Municipal Water |
Land
| Acreage | No |
| Land Amenities | Park, Playground, Public Transit, Shopping, Place Of Worship |
| Sewer | Municipal Sewage System |
| Size Irregular | 0.0862 |
| Size Total | 0.0862 Ac |
| Size Total Text | 0.0862 Ac |
Rooms
| Level | Type | Length | Width | Dimensions |
|---|---|---|---|---|
| Lower Level | Primary Bedroom | 12.5 x 10 | ||
| Lower Level | Bath (# Pieces 1-6) | 8 x 6 | ||
| Lower Level | Bedroom | 11 x 10 | ||
| Lower Level | Laundry Room | 6.5 x 4 | ||
| Main Level | Bath (# Pieces 1-6) | 4 x 6 | ||
| Main Level | Dining Room | 8 x 13 | ||
| Main Level | Kitchen | 12 x 13 | ||
| Main Level | Bedroom | 9 x 6 |
https://www.realtor.ca/real-estate/27929081/20-hewer-crescent-middle-sackville-middle-sackville
Interested?
Contact us for more information


























